Idées déco de WC et toilettes noirs en bois brun
Trier par :
Budget
Trier par:Populaires du jour
1 - 20 sur 193 photos
1 sur 3

© Lassiter Photography | ReVisionCharlotte.com
Idées déco pour un WC et toilettes campagne en bois brun de taille moyenne avec un placard à porte shaker, un mur multicolore, un sol en carrelage de porcelaine, un lavabo encastré, un plan de toilette en quartz, un sol gris, un plan de toilette gris, meuble-lavabo suspendu et boiseries.
Idées déco pour un WC et toilettes campagne en bois brun de taille moyenne avec un placard à porte shaker, un mur multicolore, un sol en carrelage de porcelaine, un lavabo encastré, un plan de toilette en quartz, un sol gris, un plan de toilette gris, meuble-lavabo suspendu et boiseries.
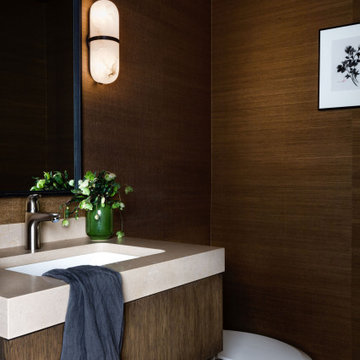
Inspiration pour un WC et toilettes design en bois brun de taille moyenne avec un placard à porte plane, WC séparés, un mur marron, un lavabo encastré, un plan de toilette beige et meuble-lavabo suspendu.

Drama in a small space! Elegant, dimensional Walker Zanger tile creates a dramatic focal point in this sophisticated powder bath. The rough hewn European oak floating cabinetry ads warmth and layered texture to the space while the crisp matt white quartz countertop is the perfect foil for the etched stone sink. The sensuous curves of smooth carved stone reveal a patchwork of Japanese sashiko kimono pattern depicting organic elements such as waves, mountains and bamboo. The circular LED lit mirror echoes the flowing liquid lines of the tile and circular vessel sink.

Award wining Powder Room with tiled wall feature, wall mounted faucet & custom vanity/shelf.
Aménagement d'un petit WC et toilettes rétro en bois brun avec un placard sans porte, WC à poser, un carrelage noir, des carreaux de porcelaine, un mur noir, sol en béton ciré, une vasque, un sol gris et meuble-lavabo suspendu.
Aménagement d'un petit WC et toilettes rétro en bois brun avec un placard sans porte, WC à poser, un carrelage noir, des carreaux de porcelaine, un mur noir, sol en béton ciré, une vasque, un sol gris et meuble-lavabo suspendu.
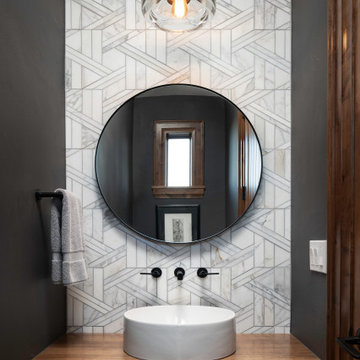
Idées déco pour un petit WC et toilettes contemporain en bois brun avec un carrelage de pierre, un sol en carrelage de porcelaine, une vasque et un plan de toilette en bois.

The small powder room we created on the first floor is finished with dark wallpaper with colorful red birds. The wall is painted with a dark gray wainscot to match, and thick warm walnut countertop floats across one end of the room, with a sink partially engaged, to save space.
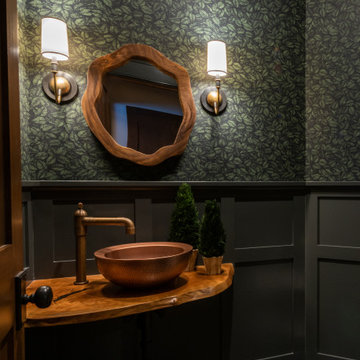
Aménagement d'un WC et toilettes montagne en bois brun avec une vasque, un plan de toilette en bois, un sol gris, un plan de toilette marron, meuble-lavabo suspendu et du papier peint.

A cramped and dated kitchen was completely removed. New custom cabinets, built-in wine storage and shelves came from the same shop. Quartz waterfall counters were installed with all-new flooring, LED light fixtures, plumbing fixtures and appliances. A new sliding pocket door provides access from the dining room to the powder room as well as to the backyard. A new tankless toilet as well as new finishes on floor, walls and ceiling make a small powder room feel larger than it is in real life.
Photography:
Chris Gaede Photography
http://www.chrisgaede.com
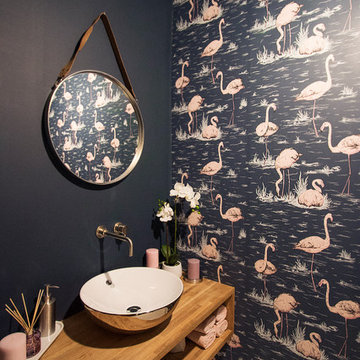
A small, unused space became a fabulous cloakroom with plenty of features and impact
Idée de décoration pour un petit WC et toilettes design en bois brun avec un mur bleu, un sol en carrelage de porcelaine, un plan de toilette en bois et un sol blanc.
Idée de décoration pour un petit WC et toilettes design en bois brun avec un mur bleu, un sol en carrelage de porcelaine, un plan de toilette en bois et un sol blanc.

Cette image montre un petit WC et toilettes design en bois brun avec un placard sans porte, un carrelage gris, des carreaux de céramique, un mur gris, parquet foncé, une vasque, un plan de toilette en bois, un sol marron et un plan de toilette marron.
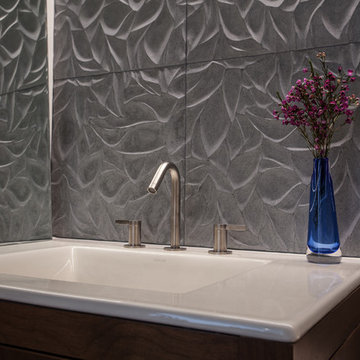
The Lake Blue Leaves tiles are the focus and drama for the powder room.
Exemple d'un petit WC et toilettes tendance en bois brun avec un placard à porte plane, WC séparés, un carrelage gris, un mur blanc, un sol en bois brun, un lavabo encastré et des carreaux de céramique.
Exemple d'un petit WC et toilettes tendance en bois brun avec un placard à porte plane, WC séparés, un carrelage gris, un mur blanc, un sol en bois brun, un lavabo encastré et des carreaux de céramique.
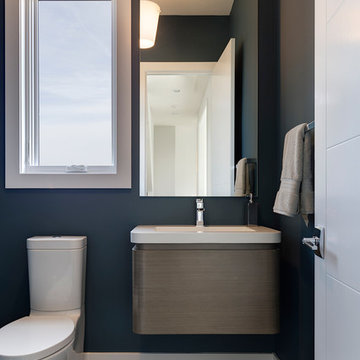
David Bryce Photography
Cette photo montre un petit WC et toilettes moderne en bois brun avec un mur bleu, parquet foncé et un lavabo intégré.
Cette photo montre un petit WC et toilettes moderne en bois brun avec un mur bleu, parquet foncé et un lavabo intégré.
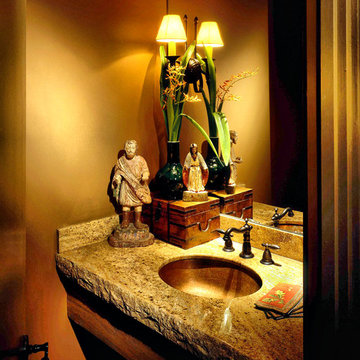
Powder room in rich, warm colors with antique details - Tuscan style home in Indian Wells, CA. Photo: Ethan Kaminsky
Idées déco pour un petit WC et toilettes méditerranéen en bois brun avec un placard en trompe-l'oeil et un plan de toilette en granite.
Idées déco pour un petit WC et toilettes méditerranéen en bois brun avec un placard en trompe-l'oeil et un plan de toilette en granite.
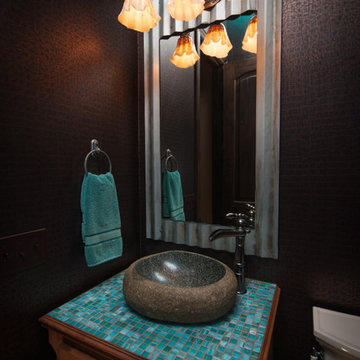
Aménagement d'un petit WC et toilettes éclectique en bois brun avec une vasque, un placard avec porte à panneau surélevé, un plan de toilette en carrelage, un carrelage bleu, un carrelage en pâte de verre, un mur marron et WC séparés.
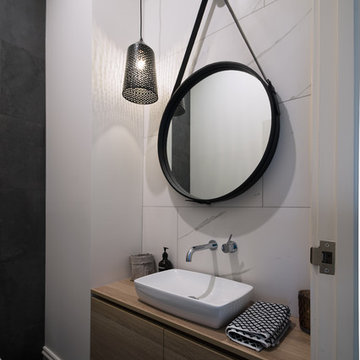
John Vos
Idées déco pour un WC et toilettes moderne en bois brun de taille moyenne avec un placard à porte plane, un carrelage gris, un carrelage blanc, des carreaux de porcelaine, un mur blanc, une vasque, un plan de toilette en bois et un plan de toilette beige.
Idées déco pour un WC et toilettes moderne en bois brun de taille moyenne avec un placard à porte plane, un carrelage gris, un carrelage blanc, des carreaux de porcelaine, un mur blanc, une vasque, un plan de toilette en bois et un plan de toilette beige.

Deep and vibrant, this tropical leaf wallpaper turned a small powder room into a showstopper. The wood vanity is topped with a marble countertop + backsplash and adorned with a gold faucet. A recessed medicine cabinet is flanked by two sconces with painted shades to keep things moody.
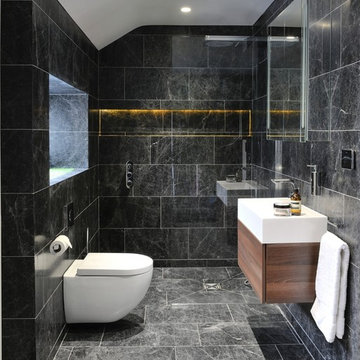
Idée de décoration pour un WC suspendu design en bois brun avec un placard à porte plane, une vasque et du carrelage en marbre.
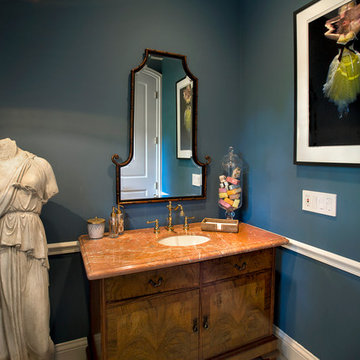
Inspiration pour un WC et toilettes traditionnel en bois brun avec un lavabo encastré, un placard en trompe-l'oeil et un plan de toilette orange.
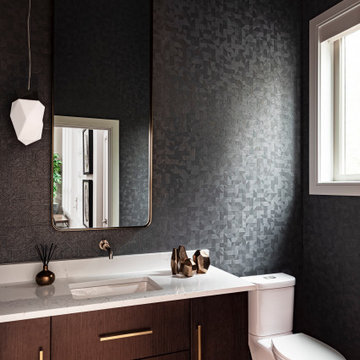
Aménagement d'un WC et toilettes contemporain en bois brun avec un placard à porte plane, WC séparés, un mur gris, un sol en bois brun, un lavabo encastré, un plan de toilette en quartz modifié, un sol marron, un plan de toilette multicolore, meuble-lavabo suspendu et du papier peint.
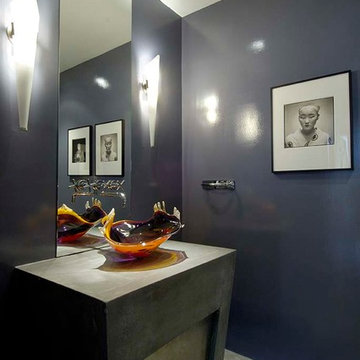
http://www.franzenphotography.com/
Inspiration pour un petit WC et toilettes design en bois brun avec un placard à porte plane, un carrelage bleu, un carrelage vert, mosaïque, un sol en carrelage de céramique, une vasque, un sol beige, un mur bleu, un plan de toilette en béton et un plan de toilette gris.
Inspiration pour un petit WC et toilettes design en bois brun avec un placard à porte plane, un carrelage bleu, un carrelage vert, mosaïque, un sol en carrelage de céramique, une vasque, un sol beige, un mur bleu, un plan de toilette en béton et un plan de toilette gris.
Idées déco de WC et toilettes noirs en bois brun
1