Idées déco de WC et toilettes noirs en bois foncé
Trier par :
Budget
Trier par:Populaires du jour
1 - 20 sur 512 photos
1 sur 3

The powder room has a beautiful sculptural mirror that complements the mercury glass hanging pendant lights. The chevron tiled backsplash adds visual interest while creating a focal wall.
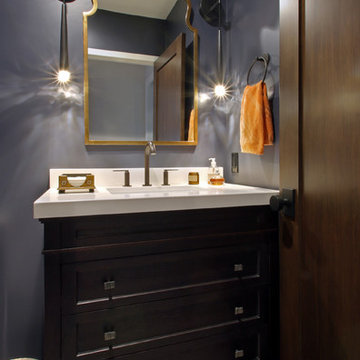
Ellen Smiler
Idées déco pour un petit WC et toilettes contemporain en bois foncé avec un placard en trompe-l'oeil, WC séparés, un mur bleu, un lavabo encastré et un plan de toilette en quartz modifié.
Idées déco pour un petit WC et toilettes contemporain en bois foncé avec un placard en trompe-l'oeil, WC séparés, un mur bleu, un lavabo encastré et un plan de toilette en quartz modifié.

Cette image montre un WC et toilettes rustique en bois foncé avec un placard en trompe-l'oeil, WC à poser, un mur gris, un lavabo encastré et un sol multicolore.

Porcelanosa textured tiles
Miton Cucine Cabinetry
Hansgrohe fixtures
#buildboswell
Jim Bartsch; Linda Kasian
Exemple d'un WC et toilettes tendance en bois foncé de taille moyenne avec un placard à porte plane, un carrelage blanc, des carreaux de porcelaine, un mur blanc, un sol en carrelage de porcelaine, un lavabo encastré et un plan de toilette en quartz modifié.
Exemple d'un WC et toilettes tendance en bois foncé de taille moyenne avec un placard à porte plane, un carrelage blanc, des carreaux de porcelaine, un mur blanc, un sol en carrelage de porcelaine, un lavabo encastré et un plan de toilette en quartz modifié.

Kim Sargent
Inspiration pour un petit WC et toilettes asiatique en bois foncé avec une vasque, un placard sans porte, un mur multicolore, un sol en carrelage de terre cuite, un plan de toilette en granite, un sol beige et un plan de toilette noir.
Inspiration pour un petit WC et toilettes asiatique en bois foncé avec une vasque, un placard sans porte, un mur multicolore, un sol en carrelage de terre cuite, un plan de toilette en granite, un sol beige et un plan de toilette noir.

This home features two powder bathrooms. This basement level powder bathroom, off of the adjoining gameroom, has a fun modern aesthetic. The navy geometric wallpaper and asymmetrical layout provide an unexpected surprise. Matte black plumbing and lighting fixtures and a geometric cutout on the vanity doors complete the modern look.
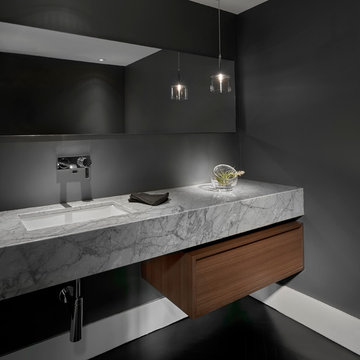
Cette image montre un WC et toilettes design en bois foncé de taille moyenne avec un placard à porte plane, un mur gris, un lavabo encastré et un plan de toilette gris.

Achieve functionality without sacrificing style with our functional Executive Suite Bathroom Upgrade.
Réalisation d'un grand WC et toilettes minimaliste en bois foncé avec un placard à porte plane, WC séparés, un carrelage multicolore, des dalles de pierre, un mur noir, parquet foncé, une vasque, un plan de toilette en terrazzo, un sol marron, un plan de toilette noir, meuble-lavabo suspendu et poutres apparentes.
Réalisation d'un grand WC et toilettes minimaliste en bois foncé avec un placard à porte plane, WC séparés, un carrelage multicolore, des dalles de pierre, un mur noir, parquet foncé, une vasque, un plan de toilette en terrazzo, un sol marron, un plan de toilette noir, meuble-lavabo suspendu et poutres apparentes.

A compact powder room with a lot of style and drama. Patterned tile and warm satin brass accents are encased in a crisp white venician plaster room topped by a dramatic black ceiling.

Hand painted wall covering by Fromenthal, UK. Brass faucet from Waterworks.
Idée de décoration pour un petit WC et toilettes design en bois foncé avec un placard à porte plane, WC à poser, un carrelage beige, un mur bleu, un sol en calcaire, un lavabo encastré, un plan de toilette en marbre et un sol beige.
Idée de décoration pour un petit WC et toilettes design en bois foncé avec un placard à porte plane, WC à poser, un carrelage beige, un mur bleu, un sol en calcaire, un lavabo encastré, un plan de toilette en marbre et un sol beige.

Matt Hesselgrave with Cornerstone Construction Group
Inspiration pour un WC et toilettes traditionnel en bois foncé de taille moyenne avec un lavabo posé, un plan de toilette en quartz, WC séparés, un carrelage bleu, des carreaux de céramique, un mur gris et un placard avec porte à panneau encastré.
Inspiration pour un WC et toilettes traditionnel en bois foncé de taille moyenne avec un lavabo posé, un plan de toilette en quartz, WC séparés, un carrelage bleu, des carreaux de céramique, un mur gris et un placard avec porte à panneau encastré.
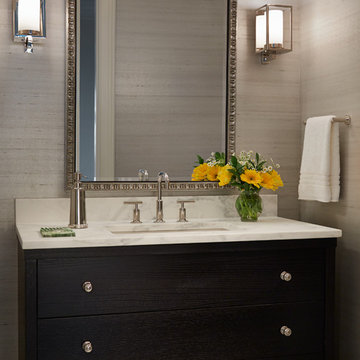
Reynolds Cabinetry & Millwork -- Photography by Nathan Kirkman
Réalisation d'un WC et toilettes tradition en bois foncé avec un sol en marbre, un plan de toilette en marbre et un plan de toilette blanc.
Réalisation d'un WC et toilettes tradition en bois foncé avec un sol en marbre, un plan de toilette en marbre et un plan de toilette blanc.
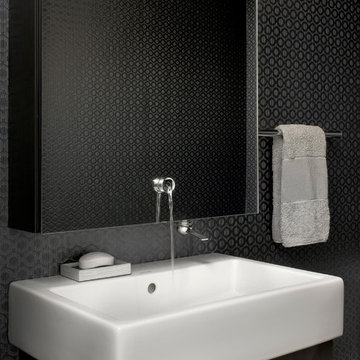
Tony Soluri
Réalisation d'un petit WC et toilettes minimaliste en bois foncé avec un lavabo suspendu, un placard à porte plane et un mur noir.
Réalisation d'un petit WC et toilettes minimaliste en bois foncé avec un lavabo suspendu, un placard à porte plane et un mur noir.
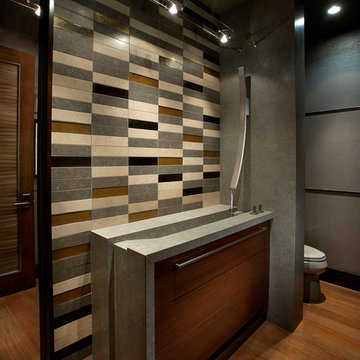
Anita Lang - IMI Design - Scottsdale, AZ
Réalisation d'un WC et toilettes design en bois foncé avec un lavabo intégré, un placard à porte plane, un carrelage multicolore, du carrelage en pierre calcaire, un mur gris, un sol en bois brun, un sol marron et un plan de toilette gris.
Réalisation d'un WC et toilettes design en bois foncé avec un lavabo intégré, un placard à porte plane, un carrelage multicolore, du carrelage en pierre calcaire, un mur gris, un sol en bois brun, un sol marron et un plan de toilette gris.
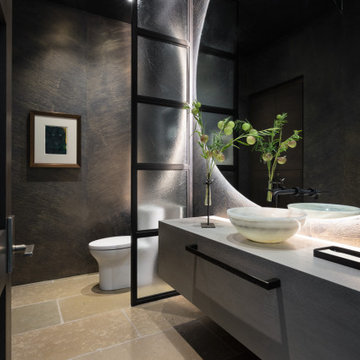
Idée de décoration pour un WC et toilettes design en bois foncé avec un placard à porte plane, un mur marron, une vasque, un plan de toilette en bois et un sol beige.

When the house was purchased, someone had lowered the ceiling with gyp board. We re-designed it with a coffer that looked original to the house. The antique stand for the vessel sink was sourced from an antique store in Berkeley CA. The flooring was replaced with traditional 1" hex tile.

Inspiration pour un WC et toilettes traditionnel en bois foncé de taille moyenne avec un mur multicolore, parquet foncé, un lavabo encastré, WC séparés, un placard à porte plane et un plan de toilette en bois.

This powder room is the perfect companion to the kitchen in terms of aesthetic. Pewter green by Sherwin Williams from the kitchen cabinets is here on the walls balanced by a marble with brass accent chevron tile covering the entire vanity wall. Walnut vanity, white quartz countertop, and black and brass hardware and accessories.

The owners of this beautiful Johnson County home wanted to refresh their lower level powder room as well as create a new space for storing outdoor clothes and shoes.
Arlene Ladegaard and the Design Connection, Inc. team assisted with the transformation in this space with two distinct purposes as part of a much larger project on the first floor remodel in their home.
The knockout floral wallpaper in the powder room is the big wow! The homeowners also requested a large floor to ceiling cabinet for the storage area. To enhance the allure of this small space, the design team installed a Java-finish custom vanity with quartz countertops and high-end plumbing fixtures and sconces. Design Connection, Inc. provided; custom-cabinets, wallpaper, plumbing fixtures, a handmade custom mirror from a local company, lighting fixtures, installation of all materials and project management.

Full gut renovation and facade restoration of an historic 1850s wood-frame townhouse. The current owners found the building as a decaying, vacant SRO (single room occupancy) dwelling with approximately 9 rooming units. The building has been converted to a two-family house with an owner’s triplex over a garden-level rental.
Due to the fact that the very little of the existing structure was serviceable and the change of occupancy necessitated major layout changes, nC2 was able to propose an especially creative and unconventional design for the triplex. This design centers around a continuous 2-run stair which connects the main living space on the parlor level to a family room on the second floor and, finally, to a studio space on the third, thus linking all of the public and semi-public spaces with a single architectural element. This scheme is further enhanced through the use of a wood-slat screen wall which functions as a guardrail for the stair as well as a light-filtering element tying all of the floors together, as well its culmination in a 5’ x 25’ skylight.
Idées déco de WC et toilettes noirs en bois foncé
1