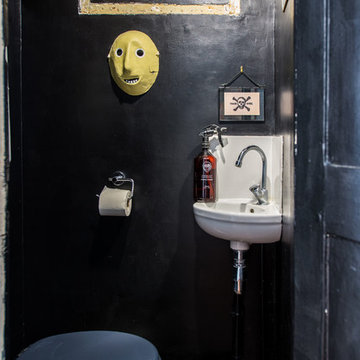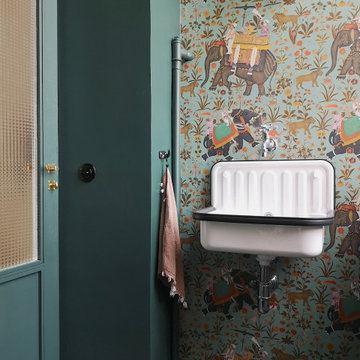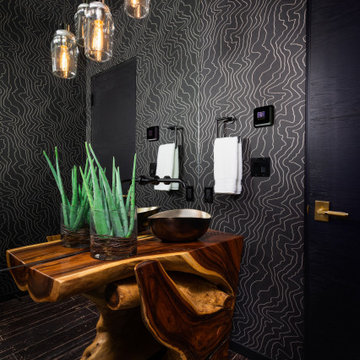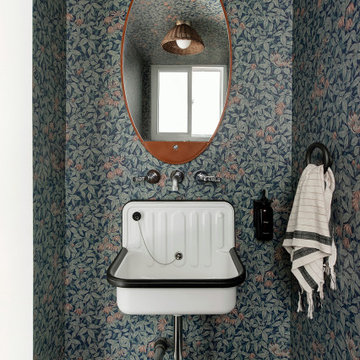Idées déco de WC et toilettes noirs, noirs et blancs
Trier par :
Budget
Trier par:Populaires du jour
1 - 20 sur 13 083 photos
1 sur 3

Juliette Jem
Exemple d'un petit WC suspendu tendance avec un mur bleu, un carrelage bleu, un sol multicolore et carreaux de ciment au sol.
Exemple d'un petit WC suspendu tendance avec un mur bleu, un carrelage bleu, un sol multicolore et carreaux de ciment au sol.
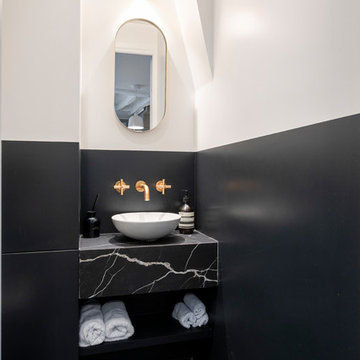
Aménagement d'un WC et toilettes contemporain avec un placard sans porte, des portes de placard noires, un mur multicolore, une vasque, un sol noir et un plan de toilette noir.
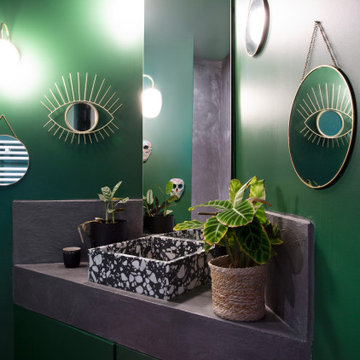
Idées déco pour un WC et toilettes contemporain avec un mur vert, une vasque et un plan de toilette gris.

The powder room has a beautiful sculptural mirror that complements the mercury glass hanging pendant lights. The chevron tiled backsplash adds visual interest while creating a focal wall.

n the powder room, we went for a completely different look. I always say, there are no rules in a powder room, you can do whatever you want in there (from a design perspective at least). In ours, we opted to black it out. The walls are wrapped in a black and brass inlay tile, the ceiling is painted black and the vanity and faucet are black. Even the toilet and the toilet paper are black…we did not hold back. Above the vanity, we incorporated an antiqued mirror with brass talons wrapping around it to give a luxe, dramatic touch and suspended one single pendant in front of it.

Cette photo montre un grand WC et toilettes chic avec un mur bleu, parquet clair, un plan vasque et un sol marron.

For this classic San Francisco William Wurster house, we complemented the iconic modernist architecture, urban landscape, and Bay views with contemporary silhouettes and a neutral color palette. We subtly incorporated the wife's love of all things equine and the husband's passion for sports into the interiors. The family enjoys entertaining, and the multi-level home features a gourmet kitchen, wine room, and ample areas for dining and relaxing. An elevator conveniently climbs to the top floor where a serene master suite awaits.
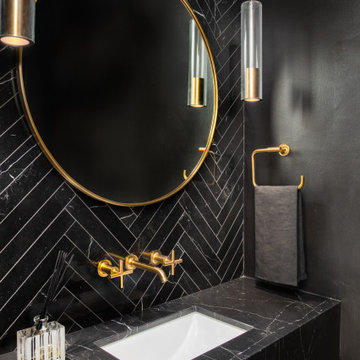
Cette image montre un WC et toilettes design avec des portes de placard noires, un carrelage noir, un mur noir, un lavabo encastré et meuble-lavabo suspendu.

Idée de décoration pour un WC et toilettes design de taille moyenne avec un placard à porte plane, des portes de placard marrons, WC à poser, un mur gris, une vasque, un sol beige, un plan de toilette marron et meuble-lavabo encastré.

This powder room has beautiful damask wallpaper with painted wainscoting that looks so delicate next to the chrome vanity and beveled mirror!
Architect: Meyer Design
Photos: Jody Kmetz

Lower Level Powder Room
Inspiration pour un WC et toilettes traditionnel avec un carrelage vert, un carrelage métro, un mur vert, un lavabo encastré, un plan de toilette en marbre, un sol multicolore et un plan de toilette blanc.
Inspiration pour un WC et toilettes traditionnel avec un carrelage vert, un carrelage métro, un mur vert, un lavabo encastré, un plan de toilette en marbre, un sol multicolore et un plan de toilette blanc.
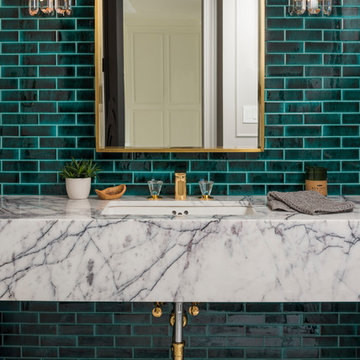
Striking, elegant powder room with Emerald Green tiles, marble counter top, marble flooring and brass plumbing fixtures.
Architect: Hierarchy Architecture + Design, PLLC
Interior Designer: JSE Interior Designs
Builder: True North
Photographer: Adam Kane Macchia

Stephen Allen
Exemple d'un WC et toilettes chic avec un placard sans porte, un carrelage vert, un mur vert, parquet foncé, un lavabo encastré, un sol marron et un plan de toilette gris.
Exemple d'un WC et toilettes chic avec un placard sans porte, un carrelage vert, un mur vert, parquet foncé, un lavabo encastré, un sol marron et un plan de toilette gris.

Cette image montre un WC et toilettes rustique en bois foncé avec un placard en trompe-l'oeil, WC à poser, un mur gris, un lavabo encastré et un sol multicolore.

Idée de décoration pour un petit WC et toilettes tradition avec un lavabo suspendu, un mur noir et un sol en carrelage de porcelaine.
Idées déco de WC et toilettes noirs, noirs et blancs
1
