Idées déco de WC et toilettes noirs
Trier par :
Budget
Trier par:Populaires du jour
1 - 20 sur 869 photos
1 sur 3

Juliette Jem
Exemple d'un petit WC suspendu tendance avec un mur bleu, un carrelage bleu, un sol multicolore et carreaux de ciment au sol.
Exemple d'un petit WC suspendu tendance avec un mur bleu, un carrelage bleu, un sol multicolore et carreaux de ciment au sol.

Powder room with a punch! Handmade green subway tile is laid in a herringbone pattern for this feature wall. The other three walls received a gorgeous gold metallic print wallcovering. A brass and marble sink with all brass fittings provide the perfect contrast to the green tile backdrop. Walnut wood flooring
Photo: Stephen Allen

Small powder bathroom with floral purple wallpaper and an eclectic mirror.
Idée de décoration pour un petit WC et toilettes tradition avec un mur violet, parquet foncé, un lavabo de ferme, un sol marron, meuble-lavabo sur pied et du papier peint.
Idée de décoration pour un petit WC et toilettes tradition avec un mur violet, parquet foncé, un lavabo de ferme, un sol marron, meuble-lavabo sur pied et du papier peint.

This powder room has a marble console sink complete with a terra-cotta Spanish tile ogee patterned wall.
Exemple d'un petit WC et toilettes méditerranéen avec des portes de placard blanches, WC à poser, un carrelage beige, des carreaux en terre cuite, un mur noir, parquet clair, un plan vasque, un plan de toilette en marbre, un sol beige, un plan de toilette gris et meuble-lavabo sur pied.
Exemple d'un petit WC et toilettes méditerranéen avec des portes de placard blanches, WC à poser, un carrelage beige, des carreaux en terre cuite, un mur noir, parquet clair, un plan vasque, un plan de toilette en marbre, un sol beige, un plan de toilette gris et meuble-lavabo sur pied.
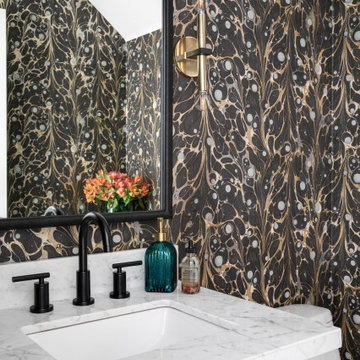
This small space is bold and ready to entertain. With a fun wallpaper and pops of fun colors this powder is a reflection of the entire space, but turned up a few notches.

Modern Pool Cabana Bathroom
Exemple d'un petit WC et toilettes tendance avec un placard à porte plane, des portes de placard noires, WC à poser, un carrelage gris, des dalles de pierre, un mur gris, un sol en terrazzo, un lavabo posé, un plan de toilette en quartz modifié, un sol gris, un plan de toilette blanc et meuble-lavabo suspendu.
Exemple d'un petit WC et toilettes tendance avec un placard à porte plane, des portes de placard noires, WC à poser, un carrelage gris, des dalles de pierre, un mur gris, un sol en terrazzo, un lavabo posé, un plan de toilette en quartz modifié, un sol gris, un plan de toilette blanc et meuble-lavabo suspendu.

Inspiration pour un petit WC et toilettes traditionnel avec un lavabo suspendu, du papier peint et un mur multicolore.

Cette photo montre un petit WC et toilettes moderne avec un placard à porte plane, des portes de placard blanches, WC à poser, un carrelage gris, des carreaux de porcelaine, un mur gris, un sol en carrelage de porcelaine, une vasque, un plan de toilette en quartz modifié et un sol gris.

How awesome is this powder room?!?
Idées déco pour un petit WC et toilettes classique avec WC à poser, un carrelage noir, des carreaux de céramique, un mur bleu, un sol en carrelage de céramique et un lavabo suspendu.
Idées déco pour un petit WC et toilettes classique avec WC à poser, un carrelage noir, des carreaux de céramique, un mur bleu, un sol en carrelage de céramique et un lavabo suspendu.

Idées déco pour un petit WC et toilettes contemporain en bois foncé avec un mur gris, WC à poser, un carrelage blanc, des carreaux de céramique, un sol en carrelage de porcelaine, un lavabo encastré, un plan de toilette en granite, un sol gris et un plan de toilette noir.
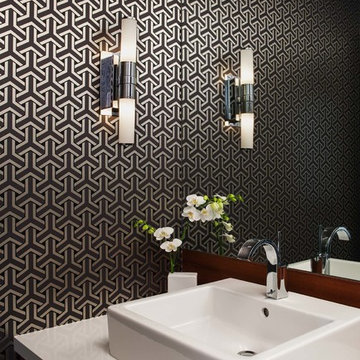
Michele Willson
Idées déco pour un WC et toilettes rétro de taille moyenne avec une vasque et un mur multicolore.
Idées déco pour un WC et toilettes rétro de taille moyenne avec une vasque et un mur multicolore.
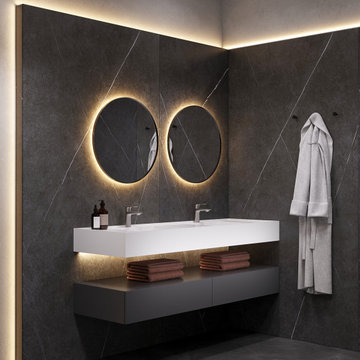
Réalisation d'un WC suspendu design de taille moyenne avec un placard à porte plane, des portes de placard noires, un carrelage noir, des carreaux de porcelaine, un mur noir, un sol en carrelage de porcelaine, une grande vasque, un plan de toilette en quartz modifié, un sol noir, un plan de toilette blanc, meuble-lavabo suspendu, un plafond en papier peint et boiseries.

A small full basement bathroom in our Modern Spanish-Style Revival project boasts a tiled focal vanity wall with floating shelves, brass details, and red penny floor tiles.
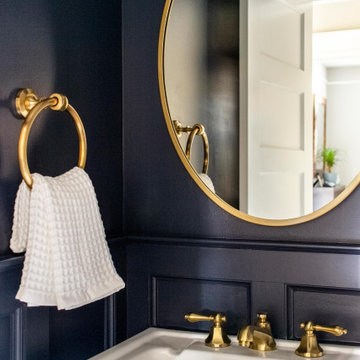
Cette photo montre un petit WC et toilettes chic avec un mur bleu, un lavabo de ferme et boiseries.

Réalisation d'un WC et toilettes tradition avec des portes de placard blanches, WC séparés, parquet foncé, un lavabo encastré, un plan de toilette en quartz modifié, un sol marron, un plan de toilette gris, un placard avec porte à panneau surélevé et un mur multicolore.

Idée de décoration pour un petit WC et toilettes tradition avec un placard avec porte à panneau surélevé, des portes de placards vertess, un plan de toilette en quartz modifié, un plan de toilette multicolore, meuble-lavabo sur pied, WC séparés, un mur multicolore, un sol en travertin, une vasque, un sol marron et du papier peint.
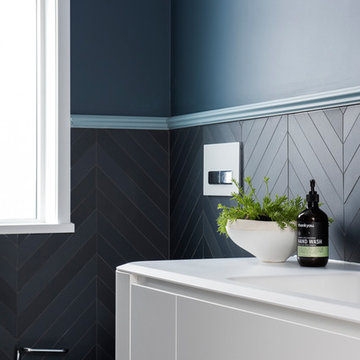
The Classic Modern nature of this home lead to this stunning renovation; Chevron tiles with detailed mouldings and amazing bathroom furniture hand made in Italy creates a warm powder room for guests to enjoy.
Image by Nicole England
Design by Minosa
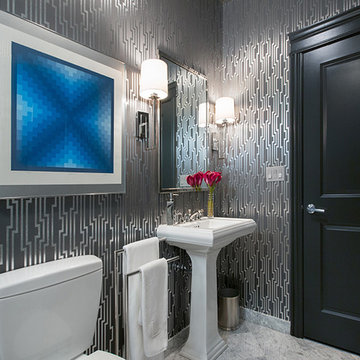
Wittefini
Aménagement d'un petit WC et toilettes éclectique avec un mur gris, un sol en marbre, un lavabo de ferme, WC séparés et un sol gris.
Aménagement d'un petit WC et toilettes éclectique avec un mur gris, un sol en marbre, un lavabo de ferme, WC séparés et un sol gris.
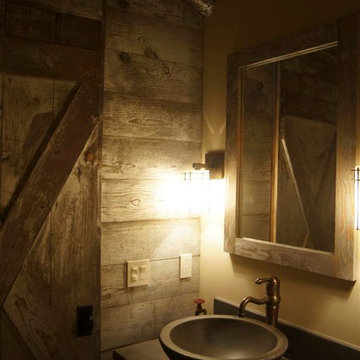
Material from an old outhouse on the property was salvaged and used to finish the interior of the powder room, complete with graffiti.
Photography by: Nicholas Modroo
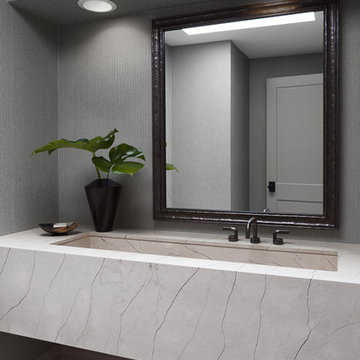
This powder room has a simple, clean, modern, unadorned feel and look. A floating stone vanity with a rectangular, integrated under mount sink offers a clean appeal. The faucet was off set in order to avoid moving the existing plumbing and the wallpaper was added for a nice but light textural feel and look. We kept the soffit and treated it as the wall to allow the height of the ceiling to show itself off.
Photo credit: Janet Mesic Mackie
Idées déco de WC et toilettes noirs
1