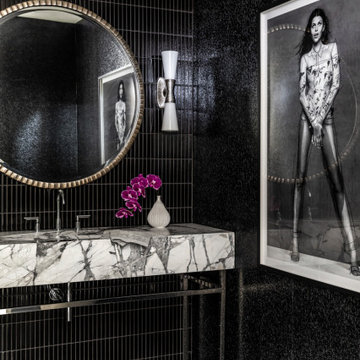Idées déco de WC et toilettes noirs
Trier par :
Budget
Trier par:Populaires du jour
141 - 160 sur 332 photos
1 sur 3

A masterpiece of light and design, this gorgeous Beverly Hills contemporary is filled with incredible moments, offering the perfect balance of intimate corners and open spaces.
A large driveway with space for ten cars is complete with a contemporary fountain wall that beckons guests inside. An amazing pivot door opens to an airy foyer and light-filled corridor with sliding walls of glass and high ceilings enhancing the space and scale of every room. An elegant study features a tranquil outdoor garden and faces an open living area with fireplace. A formal dining room spills into the incredible gourmet Italian kitchen with butler’s pantry—complete with Miele appliances, eat-in island and Carrara marble countertops—and an additional open living area is roomy and bright. Two well-appointed powder rooms on either end of the main floor offer luxury and convenience.
Surrounded by large windows and skylights, the stairway to the second floor overlooks incredible views of the home and its natural surroundings. A gallery space awaits an owner’s art collection at the top of the landing and an elevator, accessible from every floor in the home, opens just outside the master suite. Three en-suite guest rooms are spacious and bright, all featuring walk-in closets, gorgeous bathrooms and balconies that open to exquisite canyon views. A striking master suite features a sitting area, fireplace, stunning walk-in closet with cedar wood shelving, and marble bathroom with stand-alone tub. A spacious balcony extends the entire length of the room and floor-to-ceiling windows create a feeling of openness and connection to nature.
A large grassy area accessible from the second level is ideal for relaxing and entertaining with family and friends, and features a fire pit with ample lounge seating and tall hedges for privacy and seclusion. Downstairs, an infinity pool with deck and canyon views feels like a natural extension of the home, seamlessly integrated with the indoor living areas through sliding pocket doors.
Amenities and features including a glassed-in wine room and tasting area, additional en-suite bedroom ideal for staff quarters, designer fixtures and appliances and ample parking complete this superb hillside retreat.
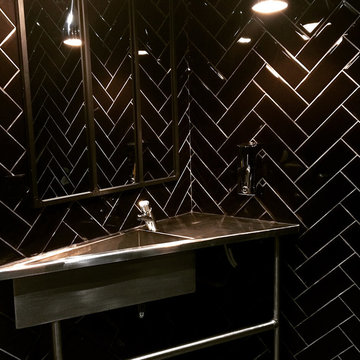
plan vasque sur mesure pour accessibilité
Inspiration pour un grand WC et toilettes design avec un placard sans porte, un carrelage noir, un carrelage métro, un sol en carrelage de céramique, un lavabo de ferme, un plan de toilette en acier inoxydable, un sol gris, un mur noir et un plan de toilette gris.
Inspiration pour un grand WC et toilettes design avec un placard sans porte, un carrelage noir, un carrelage métro, un sol en carrelage de céramique, un lavabo de ferme, un plan de toilette en acier inoxydable, un sol gris, un mur noir et un plan de toilette gris.
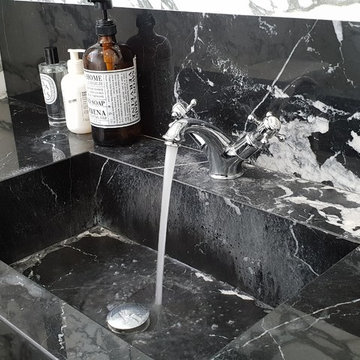
Idée de décoration pour un petit WC et toilettes design avec un placard sans porte, WC séparés, un carrelage blanc, du carrelage en marbre, un mur blanc, un sol en marbre, un lavabo posé, un plan de toilette en marbre et un sol blanc.
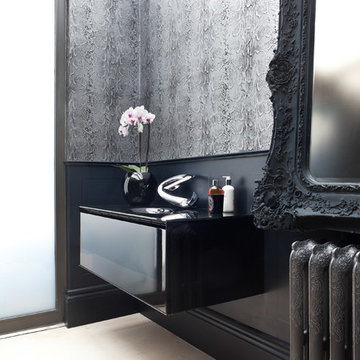
Paul Craig photo for Cochrane Design www.cochranedesign.com
©Paul Craig 2014 All Rights Reserved
Exemple d'un WC et toilettes éclectique de taille moyenne avec un lavabo intégré, un placard à porte plane, des portes de placard noires, un plan de toilette en verre, un mur gris et un sol en calcaire.
Exemple d'un WC et toilettes éclectique de taille moyenne avec un lavabo intégré, un placard à porte plane, des portes de placard noires, un plan de toilette en verre, un mur gris et un sol en calcaire.
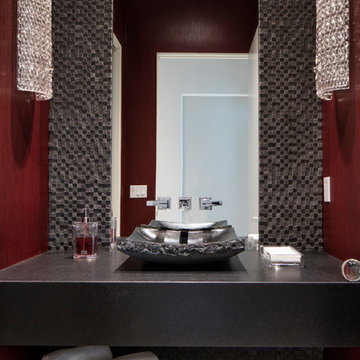
Uneek Image
Cette image montre un grand WC et toilettes minimaliste avec un carrelage marron, un mur rouge, un sol en carrelage de porcelaine, une vasque et un plan de toilette en quartz modifié.
Cette image montre un grand WC et toilettes minimaliste avec un carrelage marron, un mur rouge, un sol en carrelage de porcelaine, une vasque et un plan de toilette en quartz modifié.
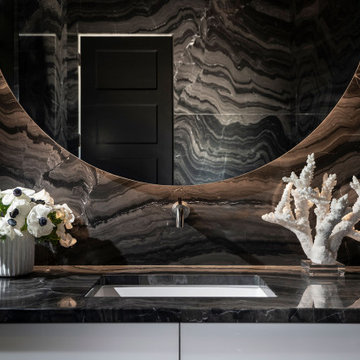
Idée de décoration pour un grand WC et toilettes minimaliste avec un placard à porte plane, des portes de placard blanches, un bidet, un carrelage noir, du carrelage en marbre, un mur noir, un sol en marbre, un lavabo encastré, un plan de toilette en marbre, un sol noir, un plan de toilette noir et meuble-lavabo suspendu.
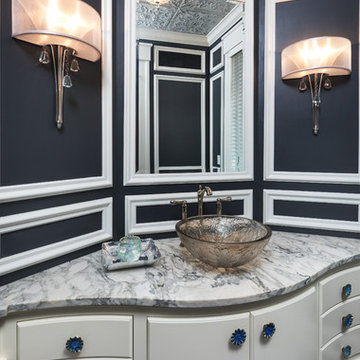
This powder room was challenging to design because of its unique layout. To accommodate the rooms distinctive shape, I designed a curved vanity to fit perfectly within the space that features plenty of storage and a crystal vessel sink on top of a marble countertop to add an element of elegance. The symmetrical crown molding detail and the tin ceiling design ties the room together with the perfect amount of sophistication
LandMark Photography
Sharatt Architect
Builder: Kyle Hunt
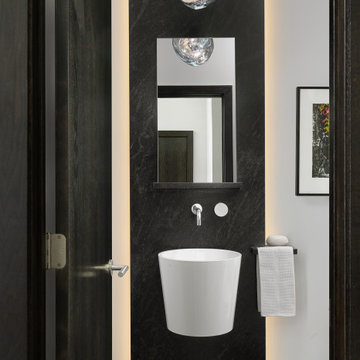
This powder room renovation was part of a larger, extensive interior renovation for an existing penthouse condominium residence, located in Clayton, Missouri. The primary concept for the overall renovation was to bring architectural continuity throughout the entire residence with an edited materials palette that serves as a neutral backdrop for the owners’ extensive art collection. For the powder room specifically, the existing dark, herringbone wood floor is complimented with a floor to ceiling vertical slab of edge-lit leathered black granite. The textural stone is contrasted with a white wall-mounted vessel sink and white stone faucet trim. A custom ledge for the mirror and a soap and towel holder are seamlessly integrated in the black granite. Finally, a sculptural Tom Dixon “Melt” pendant light fixture adds an appropriate amount of drama to the small powder room.
©Alise O'Brien Photography
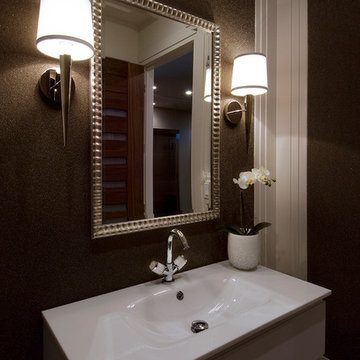
Jewel Box Powder Bath. Glass beaded wallpaper with a custom molding concept. White glass vanity top and white leather vanity from Macral Designs. Barbara Barry wall sconces.
Photos by Sunshine Divis
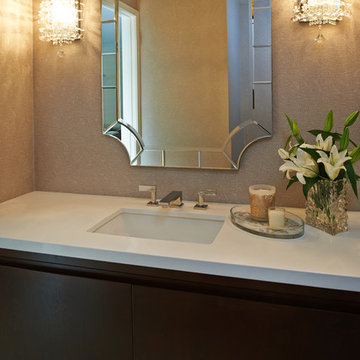
Peter Valli
Idées déco pour un petit WC et toilettes classique en bois foncé avec un lavabo encastré, un placard à porte plane, un plan de toilette en quartz modifié, un mur beige et un sol en marbre.
Idées déco pour un petit WC et toilettes classique en bois foncé avec un lavabo encastré, un placard à porte plane, un plan de toilette en quartz modifié, un mur beige et un sol en marbre.
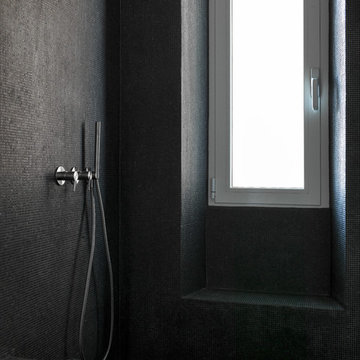
photo by: Сергей Красюк
Foto della vasca su misura realizzata con struttura in eps da Ibastrutture, rivestimento in micro-mosaico nero. Rubinetteria Cea Design.
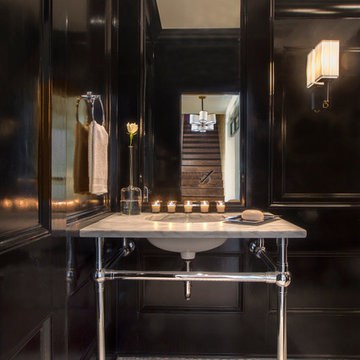
Exemple d'un WC et toilettes chic de taille moyenne avec un mur noir et un sol en marbre.
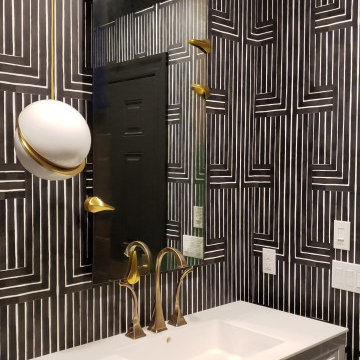
Exemple d'un WC suspendu moderne de taille moyenne avec des portes de placard blanches, un mur multicolore, un sol en carrelage de terre cuite, un lavabo intégré, un plan de toilette en surface solide, un sol multicolore, un plan de toilette blanc, meuble-lavabo suspendu et du papier peint.
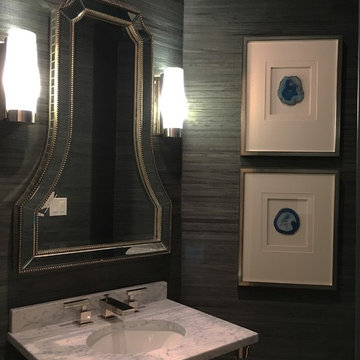
Aménagement d'un petit WC et toilettes contemporain avec WC séparés, un mur vert, un sol en travertin, un lavabo encastré, un plan de toilette en marbre et un sol beige.
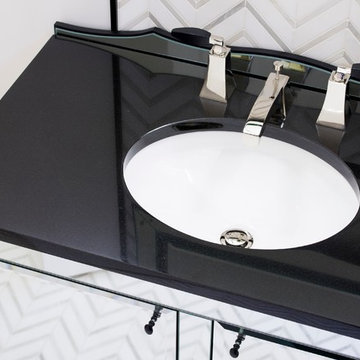
Bruce Starrenburg
Exemple d'un petit WC et toilettes chic avec un lavabo encastré, un placard en trompe-l'oeil, des portes de placard noires, un plan de toilette en marbre, WC à poser, un carrelage gris, mosaïque, un mur blanc et un sol en marbre.
Exemple d'un petit WC et toilettes chic avec un lavabo encastré, un placard en trompe-l'oeil, des portes de placard noires, un plan de toilette en marbre, WC à poser, un carrelage gris, mosaïque, un mur blanc et un sol en marbre.
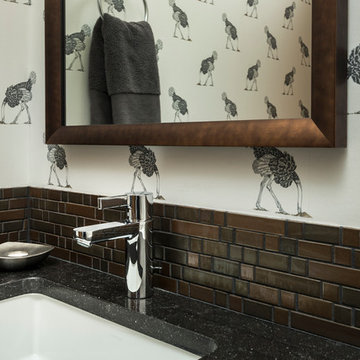
Chandler Photography
Aménagement d'un WC et toilettes contemporain en bois foncé de taille moyenne avec un lavabo encastré, un mur blanc, un placard à porte plane, un plan de toilette en quartz modifié, WC à poser, un carrelage marron, des carreaux de céramique et parquet clair.
Aménagement d'un WC et toilettes contemporain en bois foncé de taille moyenne avec un lavabo encastré, un mur blanc, un placard à porte plane, un plan de toilette en quartz modifié, WC à poser, un carrelage marron, des carreaux de céramique et parquet clair.
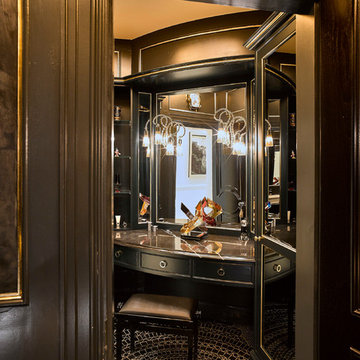
Powder Room
Idée de décoration pour un très grand WC et toilettes minimaliste avec un placard à porte vitrée, des portes de placard noires, un sol en carrelage de terre cuite, un plan de toilette en marbre, un sol multicolore et un plan de toilette gris.
Idée de décoration pour un très grand WC et toilettes minimaliste avec un placard à porte vitrée, des portes de placard noires, un sol en carrelage de terre cuite, un plan de toilette en marbre, un sol multicolore et un plan de toilette gris.
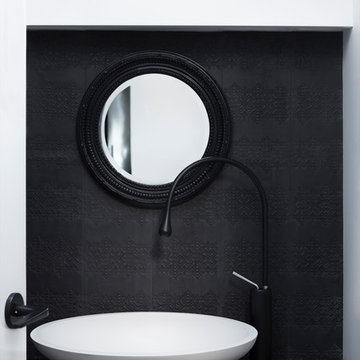
Residential Interior Design & Decoration project by Camilla Molders Design
Idées déco pour un petit WC et toilettes contemporain avec une vasque, un placard à porte plane, des portes de placard noires, un plan de toilette en granite, un carrelage noir, des carreaux de céramique et un mur blanc.
Idées déco pour un petit WC et toilettes contemporain avec une vasque, un placard à porte plane, des portes de placard noires, un plan de toilette en granite, un carrelage noir, des carreaux de céramique et un mur blanc.
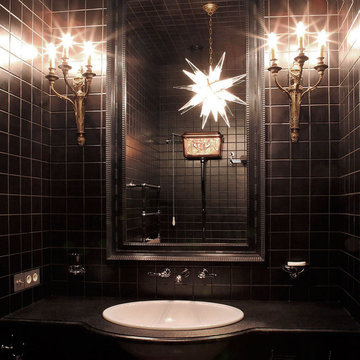
Guest bathroom
Idées déco pour un WC et toilettes classique avec un carrelage noir, un mur noir et un lavabo posé.
Idées déco pour un WC et toilettes classique avec un carrelage noir, un mur noir et un lavabo posé.
Idées déco de WC et toilettes noirs
8
