Idées déco de WC et toilettes oranges avec un lavabo encastré
Trier par :
Budget
Trier par:Populaires du jour
81 - 100 sur 179 photos
1 sur 3
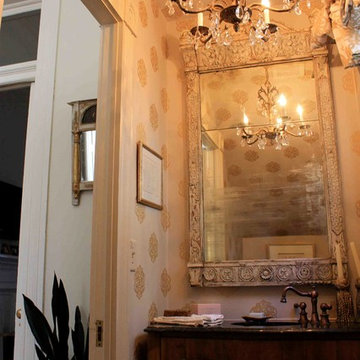
Inspiration pour un WC et toilettes bohème en bois foncé de taille moyenne avec un placard en trompe-l'oeil, un lavabo encastré, un plan de toilette en granite et un mur beige.
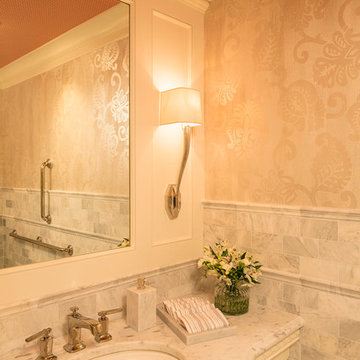
Interior Design: Martha O'Hara Interiors
Contractor: John Kraemer & Sons
Photography: Troy Thies Photography
Photo Styling: Shannon Gale
Idées déco pour un WC et toilettes classique avec un lavabo encastré, des portes de placard blanches, un plan de toilette en marbre, WC séparés, un carrelage blanc et un carrelage métro.
Idées déco pour un WC et toilettes classique avec un lavabo encastré, des portes de placard blanches, un plan de toilette en marbre, WC séparés, un carrelage blanc et un carrelage métro.
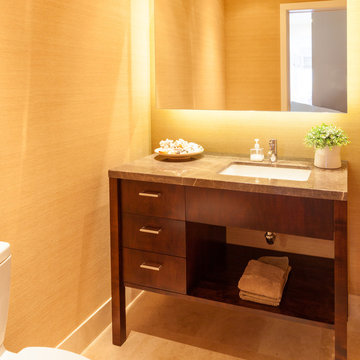
A guest powder room featuring Midland's grain-matched washbasin with granite countertop. Basin drawers and cabinets are recessed slightly, giving it a furniture-quality look. Indirect LED lighting system is hidden behind the vanity mirror. A special mounting system built out from the wall creates the illusion that the mirror is floating. Photo by Rusty Reniers
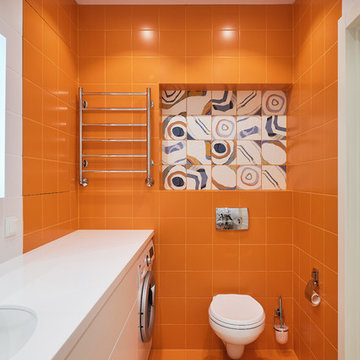
Réalisation d'un WC suspendu urbain de taille moyenne avec un placard à porte plane, des portes de placard blanches, un carrelage orange, des carreaux de céramique, un mur orange, un sol en carrelage de céramique, un lavabo encastré, un plan de toilette en surface solide, un sol blanc et un plan de toilette blanc.
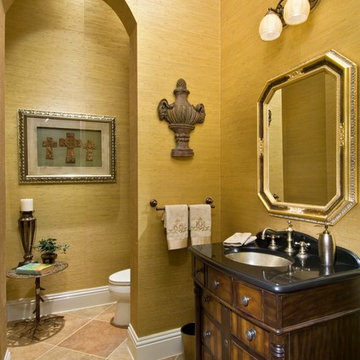
grass cloth is a nice texture in a powder room
Exemple d'un WC et toilettes méditerranéen avec un lavabo encastré.
Exemple d'un WC et toilettes méditerranéen avec un lavabo encastré.
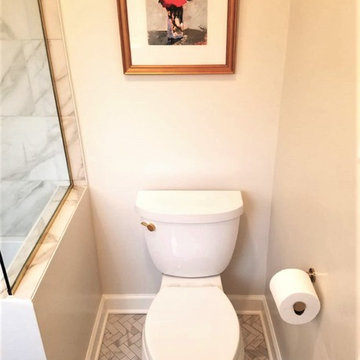
Chicago isn’t known for spacious bathrooms, especially in older areas like Ravenswood. But we’re experts in using every inch of a condo’s limited footprint. With that determination, this mini master bath now has a full vanity, shower, and soaking tub with room to spare.
You can find more information about 123 Remodeling and schedule a free onsite estimate on our website: https://123remodeling.com/
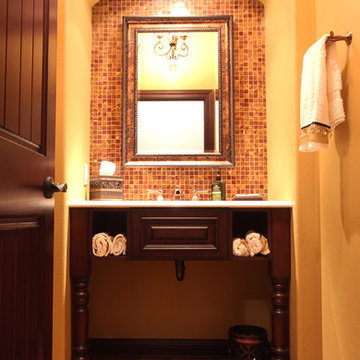
This traditional powder bathroom has a lot of details that make it special. The dark stained cabinets add richness. The arch way over the sink brings the lighting closer to the sink user since the ceilings are an impressive 10' tall. The vanity was built out of cabinetry to make the piece look like furniture instead of a traditional cabinet. A tile backsplash was used on the entire wall behind the sink. A copper sink adds warmth as does the onyx tile that was used diagonally on the floor.
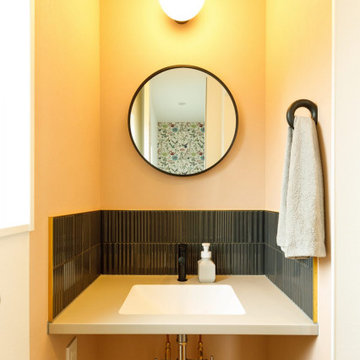
子ども用のトンネルの先にある、コンパクトだがオシャレな手洗いコーナー。玄関からもリビングを通らず直接行くことができるので、帰宅後にすぐに手を洗うことができます。
Réalisation d'un WC et toilettes urbain de taille moyenne avec un placard sans porte, des portes de placard blanches, un carrelage gris, des carreaux de céramique, un mur blanc, un sol en bois brun, un lavabo encastré, un plan de toilette en surface solide, un sol marron, un plan de toilette blanc, meuble-lavabo encastré, un plafond en papier peint et du papier peint.
Réalisation d'un WC et toilettes urbain de taille moyenne avec un placard sans porte, des portes de placard blanches, un carrelage gris, des carreaux de céramique, un mur blanc, un sol en bois brun, un lavabo encastré, un plan de toilette en surface solide, un sol marron, un plan de toilette blanc, meuble-lavabo encastré, un plafond en papier peint et du papier peint.
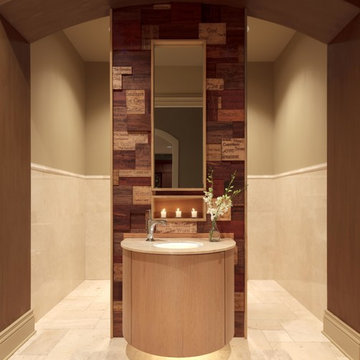
Photo Credit - Lori Hamilton
Idée de décoration pour un grand WC et toilettes minimaliste en bois clair avec un placard en trompe-l'oeil, un mur beige, un sol en carrelage de céramique, un lavabo encastré, un plan de toilette en granite et du carrelage en travertin.
Idée de décoration pour un grand WC et toilettes minimaliste en bois clair avec un placard en trompe-l'oeil, un mur beige, un sol en carrelage de céramique, un lavabo encastré, un plan de toilette en granite et du carrelage en travertin.
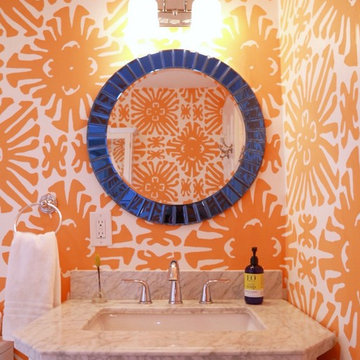
Idée de décoration pour un WC et toilettes marin de taille moyenne avec un mur orange, un sol en carrelage de porcelaine, un lavabo encastré et un sol gris.
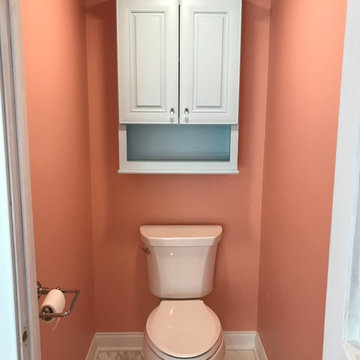
Réalisation d'un grand WC et toilettes avec un placard avec porte à panneau surélevé, des portes de placard turquoises, WC séparés, un carrelage gris, du carrelage en marbre, un mur rose, un sol en marbre, un lavabo encastré, un plan de toilette en granite et un sol gris.
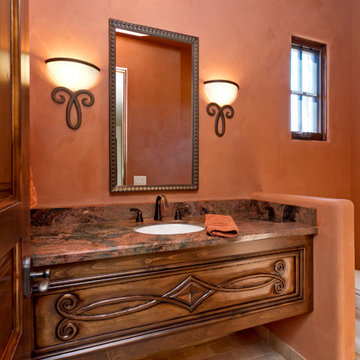
High Res Media
Inspiration pour un WC et toilettes méditerranéen en bois brun de taille moyenne avec un lavabo encastré, un plan de toilette en granite, WC à poser, un mur rose et un sol en travertin.
Inspiration pour un WC et toilettes méditerranéen en bois brun de taille moyenne avec un lavabo encastré, un plan de toilette en granite, WC à poser, un mur rose et un sol en travertin.
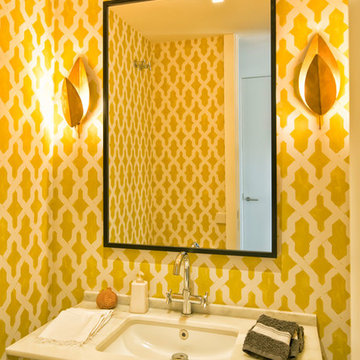
Inspiration pour un petit WC et toilettes bohème avec un mur jaune et un lavabo encastré.
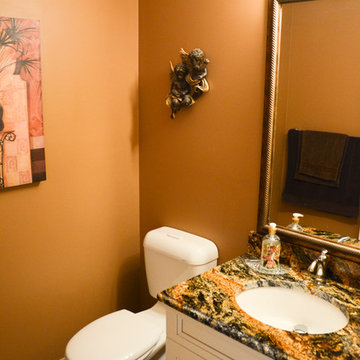
Anne Colenbrander
Cette photo montre un petit WC et toilettes chic avec un lavabo encastré, un placard avec porte à panneau encastré, des portes de placard blanches, un plan de toilette en granite, WC séparés, un carrelage beige, un mur marron et un sol en carrelage de céramique.
Cette photo montre un petit WC et toilettes chic avec un lavabo encastré, un placard avec porte à panneau encastré, des portes de placard blanches, un plan de toilette en granite, WC séparés, un carrelage beige, un mur marron et un sol en carrelage de céramique.
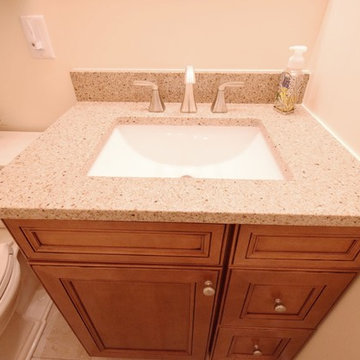
Cette photo montre un petit WC et toilettes chic avec un placard avec porte à panneau encastré, WC séparés, un lavabo encastré et un plan de toilette marron.
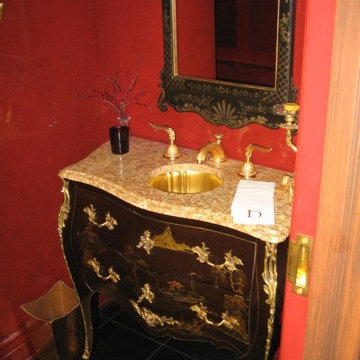
Idée de décoration pour un petit WC et toilettes en bois foncé avec un lavabo encastré, un placard en trompe-l'oeil, un mur rouge et un sol en carrelage de porcelaine.
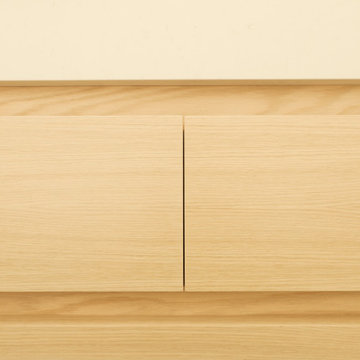
Cette photo montre un petit WC et toilettes moderne en bois clair avec un placard à porte plane, un lavabo encastré, un plan de toilette en surface solide, un plan de toilette blanc et meuble-lavabo suspendu.
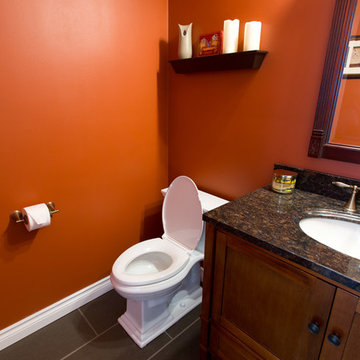
Exemple d'un petit WC et toilettes chic en bois brun avec un placard avec porte à panneau encastré, WC séparés, un mur orange, un sol en ardoise, un lavabo encastré et un plan de toilette en granite.
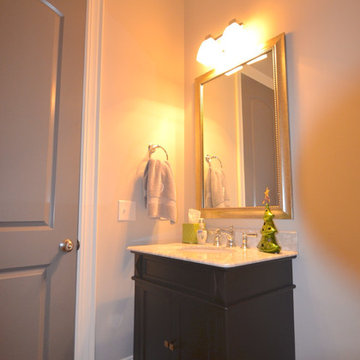
THIS WAS A PLAN DESIGN ONLY PROJECT. The Gregg Park is one of our favorite plans. At 3,165 heated square feet, the open living, soaring ceilings and a light airy feel of The Gregg Park makes this home formal when it needs to be, yet cozy and quaint for everyday living.
A chic European design with everything you could ask for in an upscale home.
Rooms on the first floor include the Two Story Foyer with landing staircase off of the arched doorway Foyer Vestibule, a Formal Dining Room, a Transitional Room off of the Foyer with a full bath, The Butler's Pantry can be seen from the Foyer, Laundry Room is tucked away near the garage door. The cathedral Great Room and Kitchen are off of the "Dog Trot" designed hallway that leads to the generous vaulted screened porch at the rear of the home, with an Informal Dining Room adjacent to the Kitchen and Great Room.
The Master Suite is privately nestled in the corner of the house, with easy access to the Kitchen and Great Room, yet hidden enough for privacy. The Master Bathroom is luxurious and contains all of the appointments that are expected in a fine home.
The second floor is equally positioned well for privacy and comfort with two bedroom suites with private and semi-private baths, and a large Bonus Room.
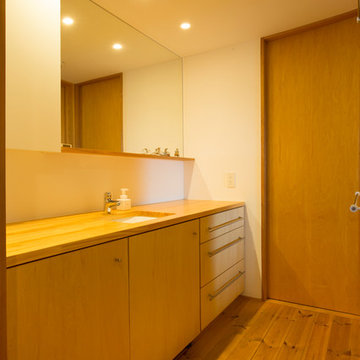
G609 Photo by Fabien Recoquillé
Inspiration pour un WC et toilettes nordique en bois brun avec un placard à porte plane, un mur blanc, un sol en bois brun, un lavabo encastré, un plan de toilette en bois, un sol marron et un plan de toilette marron.
Inspiration pour un WC et toilettes nordique en bois brun avec un placard à porte plane, un mur blanc, un sol en bois brun, un lavabo encastré, un plan de toilette en bois, un sol marron et un plan de toilette marron.
Idées déco de WC et toilettes oranges avec un lavabo encastré
5