Idées déco de WC et toilettes oranges avec un plan de toilette en quartz modifié
Trier par :
Budget
Trier par:Populaires du jour
1 - 20 sur 60 photos
1 sur 3

Art Deco inspired powder bath
Réalisation d'un petit WC et toilettes bohème avec des portes de placard noires, WC à poser, un mur orange, un sol en marbre, un lavabo encastré, un plan de toilette en quartz modifié, un sol blanc, un plan de toilette blanc, meuble-lavabo encastré et du papier peint.
Réalisation d'un petit WC et toilettes bohème avec des portes de placard noires, WC à poser, un mur orange, un sol en marbre, un lavabo encastré, un plan de toilette en quartz modifié, un sol blanc, un plan de toilette blanc, meuble-lavabo encastré et du papier peint.
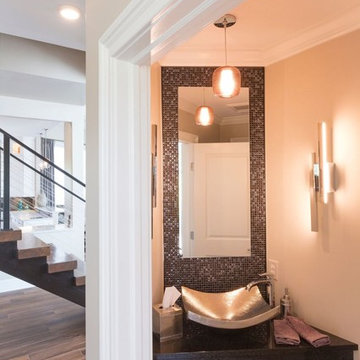
Réalisation d'un petit WC et toilettes tradition avec un carrelage noir, un carrelage gris, un carrelage multicolore, carrelage en métal, un mur noir, un sol en bois brun, une vasque, un plan de toilette en quartz modifié et un sol marron.
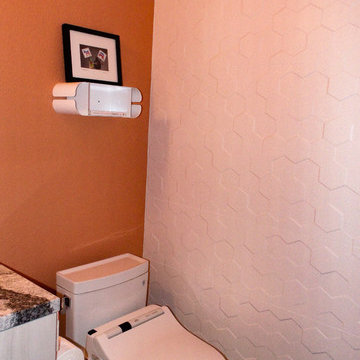
Réalisation d'un petit WC et toilettes minimaliste avec un placard à porte plane, des portes de placard beiges, un bidet, un carrelage blanc, des carreaux de céramique, un mur orange, un sol en carrelage de porcelaine, un lavabo encastré, un plan de toilette en quartz modifié, un sol marron et un plan de toilette multicolore.

A serene colour palette with shades of Dulux Bruin Spice and Nood Co peach concrete adds warmth to a south-facing bathroom, complemented by dramatic white floor-to-ceiling shower curtains. Finishes of handmade clay herringbone tiles, raw rendered walls and marbled surfaces adds texture to the bathroom renovation.
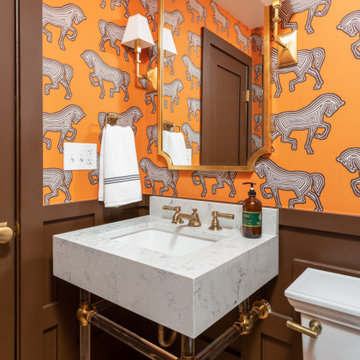
This powder room is full of custom touches - from the bold wallpaper, to the millwork on the wainscoting, and custom made quartz vanity sink.
Cette image montre un petit WC et toilettes traditionnel avec WC séparés, un mur orange, un sol en bois brun, un lavabo intégré, un plan de toilette en quartz modifié, un sol marron, un plan de toilette blanc et boiseries.
Cette image montre un petit WC et toilettes traditionnel avec WC séparés, un mur orange, un sol en bois brun, un lavabo intégré, un plan de toilette en quartz modifié, un sol marron, un plan de toilette blanc et boiseries.
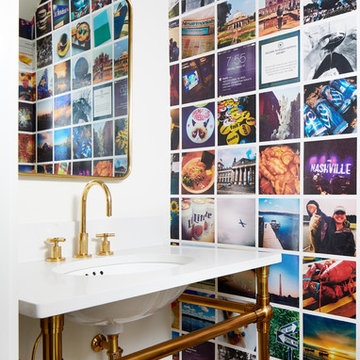
Photography: Stacy Zarin Goldberg
Idée de décoration pour un petit WC et toilettes design avec un mur multicolore, un sol en carrelage de porcelaine, un plan de toilette en quartz modifié, un sol marron, un lavabo encastré et un plan de toilette blanc.
Idée de décoration pour un petit WC et toilettes design avec un mur multicolore, un sol en carrelage de porcelaine, un plan de toilette en quartz modifié, un sol marron, un lavabo encastré et un plan de toilette blanc.
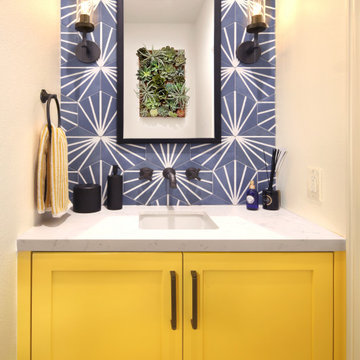
Fun, fresh brightly colored powder bath.
Réalisation d'un petit WC et toilettes tradition avec un placard à porte shaker, des portes de placard jaunes, un carrelage bleu, des carreaux de porcelaine, un mur blanc, un lavabo encastré, un plan de toilette en quartz modifié, un sol gris, un plan de toilette blanc et meuble-lavabo encastré.
Réalisation d'un petit WC et toilettes tradition avec un placard à porte shaker, des portes de placard jaunes, un carrelage bleu, des carreaux de porcelaine, un mur blanc, un lavabo encastré, un plan de toilette en quartz modifié, un sol gris, un plan de toilette blanc et meuble-lavabo encastré.

Beyond Beige Interior Design | www.beyondbeige.com | Ph: 604-876-3800 | Photography By Provoke Studios | Furniture Purchased From The Living Lab Furniture Co
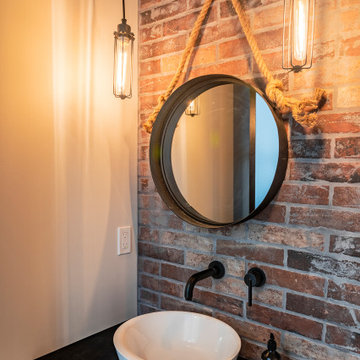
Red brick tile from floor to ceiling adds drama in the powder room. Hanging industrial light fixtures light up hanging mirror with rope hanger. Wall faucet in black looks sharp and adds to the industrial feel.
Photo by Brice Ferre
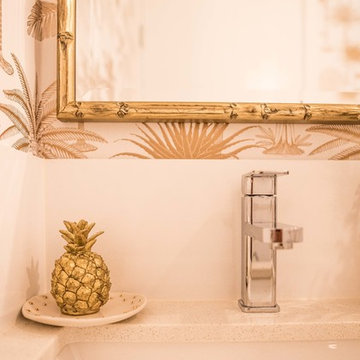
A compact powder room was given a luxe makeover with a fabulous gold print wallpaper, custom gold bamboo framed mirror and a Ruby Star gold wire pendant light. A pretty gold dot ceramic dish with a pineapple is a fun addition.
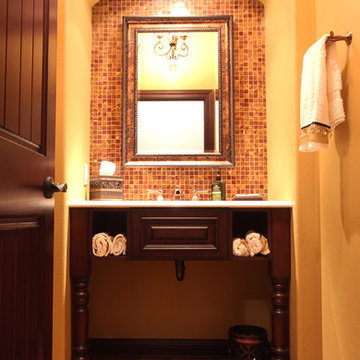
This traditional powder bathroom has a lot of details that make it special. The dark stained cabinets add richness. The arch way over the sink brings the lighting closer to the sink user since the ceilings are an impressive 10' tall. The vanity was built out of cabinetry to make the piece look like furniture instead of a traditional cabinet. A tile backsplash was used on the entire wall behind the sink. A copper sink adds warmth as does the onyx tile that was used diagonally on the floor.
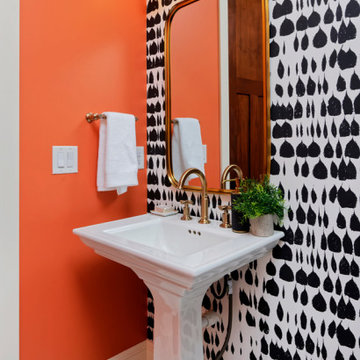
Our Denver studio renovated this home for clients who love to play with bold colors, prints, and patterns. We used a black-and-white island with white cabinetry, a sleek black hood, and gold metal pendants to create a modern, elegant vibe in the kitchen. The living area provides loads of comfort with a massive neutral-hued sectional and single sofas, while an accent fireplace and TV unit complete the look. The dining room flaunts a striking green accent wall, printed window treatments, and a black modern-traditional chandelier.
The bedroom and bathrooms are a luxurious indulgence with natural, neutral hues and practical yet elegant furniture. The powder room makes a bold design statement with a bright orange hue and printed wallpaper.
---
Project designed by Denver, Colorado interior designer Margarita Bravo. She serves Denver as well as surrounding areas such as Cherry Hills Village, Englewood, Greenwood Village, and Bow Mar.
For more about MARGARITA BRAVO, click here: https://www.margaritabravo.com/
To learn more about this project, click here:
https://www.margaritabravo.com/portfolio/interiors-bold-colorful-denver-home/
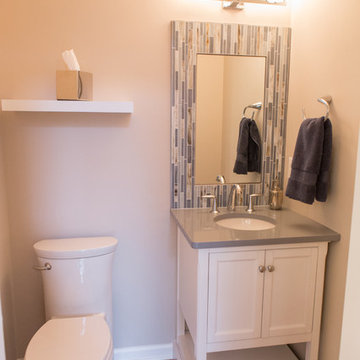
The small powder room received a makeover with a new vanity, toilet, plumbing & lighting fixtures, and mirror. The mirror surround was created in the field (around a plain sheet of mirror) using glass matchstick mosaic tile and metal edge strips.
Photo: Alimond Photography, Leesburg, VA
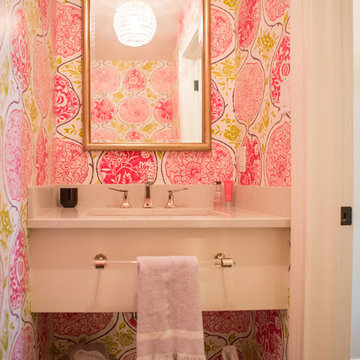
Fun wallpaper in Powder Room off of hallway leading from Mudroom to Living Room. Sink was suspended in the counter top with a finished cabinet panel front to hide the plumbing and matching shelf below for storage. Heather Shier (Photographer)
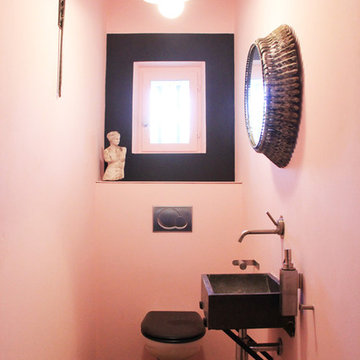
Yves Bagros
Réalisation d'un petit WC suspendu méditerranéen avec un mur rose, carreaux de ciment au sol, un lavabo suspendu, un plan de toilette en quartz modifié et un sol gris.
Réalisation d'un petit WC suspendu méditerranéen avec un mur rose, carreaux de ciment au sol, un lavabo suspendu, un plan de toilette en quartz modifié et un sol gris.
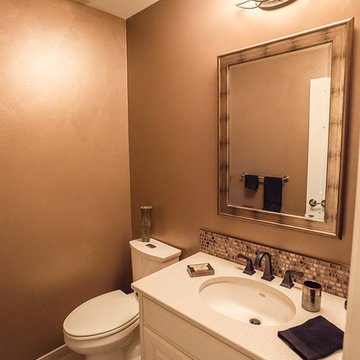
New toilet, tile, paint, counter, mosaic tile backsplash and fun fixture. Photographed by Josh Roper
Idée de décoration pour un petit WC et toilettes tradition avec un placard avec porte à panneau surélevé, des portes de placard blanches, WC séparés, un carrelage multicolore, mosaïque, un mur marron, un sol en carrelage de céramique, un lavabo encastré et un plan de toilette en quartz modifié.
Idée de décoration pour un petit WC et toilettes tradition avec un placard avec porte à panneau surélevé, des portes de placard blanches, WC séparés, un carrelage multicolore, mosaïque, un mur marron, un sol en carrelage de céramique, un lavabo encastré et un plan de toilette en quartz modifié.
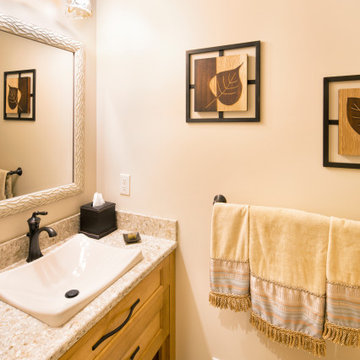
Réalisation d'un petit WC et toilettes tradition en bois brun avec un placard à porte plane, WC à poser, un mur beige, un sol en carrelage de porcelaine, une vasque, un plan de toilette en quartz modifié, un sol marron, un plan de toilette beige et meuble-lavabo encastré.
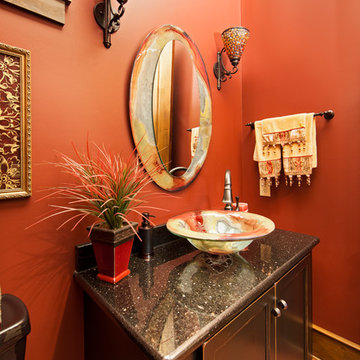
Everett Custom Homes & jim Schmid Photography
Idées déco pour un petit WC et toilettes contemporain avec WC à poser, un mur rouge, une vasque, un placard avec porte à panneau encastré, des portes de placard marrons, un sol en bois brun, un plan de toilette en quartz modifié et un sol marron.
Idées déco pour un petit WC et toilettes contemporain avec WC à poser, un mur rouge, une vasque, un placard avec porte à panneau encastré, des portes de placard marrons, un sol en bois brun, un plan de toilette en quartz modifié et un sol marron.
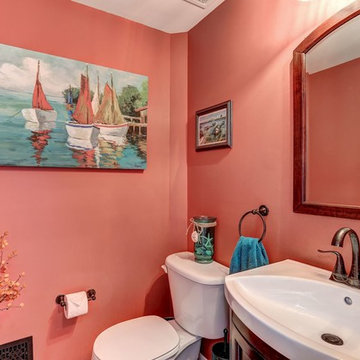
This small powder room is big on drama. from the coral color on the walls, to the striking artwork and arched mirror, The accents add perfect touches to complete the overall design.
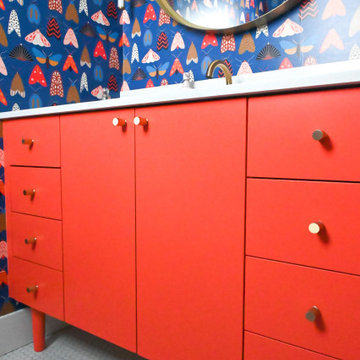
The master half-bath was the perfect place to be more playful and show a bit more personality by using a fun moth wallpaper which is balanced by a beautiful coral vanity.
Idées déco de WC et toilettes oranges avec un plan de toilette en quartz modifié
1