Idées déco de WC et toilettes oranges avec un sol en marbre
Trier par :
Budget
Trier par:Populaires du jour
1 - 20 sur 39 photos
1 sur 3

Glowing white onyx wall and vanity in the Powder.
Kim Pritchard Photography
Exemple d'un grand WC et toilettes tendance avec un placard à porte plane, des portes de placard marrons, WC à poser, un carrelage blanc, des dalles de pierre, un sol en marbre, une vasque, un plan de toilette en onyx et un sol beige.
Exemple d'un grand WC et toilettes tendance avec un placard à porte plane, des portes de placard marrons, WC à poser, un carrelage blanc, des dalles de pierre, un sol en marbre, une vasque, un plan de toilette en onyx et un sol beige.
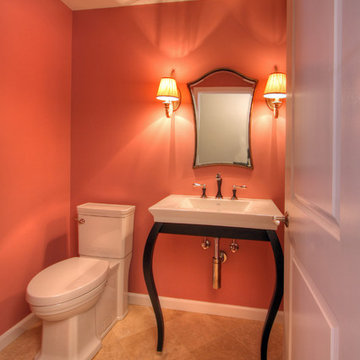
This pink powder room (wall color is a custom color that started with Porter Paints Rose Pomander as the base) packs a lot of glamor into a small space. The vanity is a Franz Viegner Casablanca lavatory with a white ceramic bowl. The faucet is a Brizio Charlotte in Cocoa Bronze. The diagonal set marble floor tile is Travertine Mediterranean in Ivory Honed. The antiqued silver vanity mirror is from Sergio. Photo by Toby Weiss for Mosby Building Arts.

Sandler Photo
Idée de décoration pour un WC et toilettes méditerranéen de taille moyenne avec un lavabo encastré, un placard avec porte à panneau surélevé, des portes de placard blanches, un carrelage blanc, mosaïque, un mur multicolore, un plan de toilette en surface solide, WC séparés et un sol en marbre.
Idée de décoration pour un WC et toilettes méditerranéen de taille moyenne avec un lavabo encastré, un placard avec porte à panneau surélevé, des portes de placard blanches, un carrelage blanc, mosaïque, un mur multicolore, un plan de toilette en surface solide, WC séparés et un sol en marbre.

Art Deco inspired powder bath
Réalisation d'un petit WC et toilettes bohème avec des portes de placard noires, WC à poser, un mur orange, un sol en marbre, un lavabo encastré, un plan de toilette en quartz modifié, un sol blanc, un plan de toilette blanc, meuble-lavabo encastré et du papier peint.
Réalisation d'un petit WC et toilettes bohème avec des portes de placard noires, WC à poser, un mur orange, un sol en marbre, un lavabo encastré, un plan de toilette en quartz modifié, un sol blanc, un plan de toilette blanc, meuble-lavabo encastré et du papier peint.
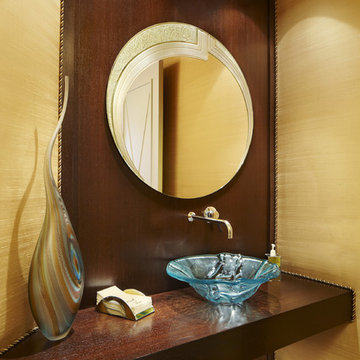
Photo by Brantley Photography
Cette image montre un WC et toilettes design de taille moyenne avec un carrelage noir, un carrelage de pierre, un mur beige, un sol en marbre, une vasque et un plan de toilette en bois.
Cette image montre un WC et toilettes design de taille moyenne avec un carrelage noir, un carrelage de pierre, un mur beige, un sol en marbre, une vasque et un plan de toilette en bois.

A serene colour palette with shades of Dulux Bruin Spice and Nood Co peach concrete adds warmth to a south-facing bathroom, complemented by dramatic white floor-to-ceiling shower curtains. Finishes of handmade clay herringbone tiles, raw rendered walls and marbled surfaces adds texture to the bathroom renovation.
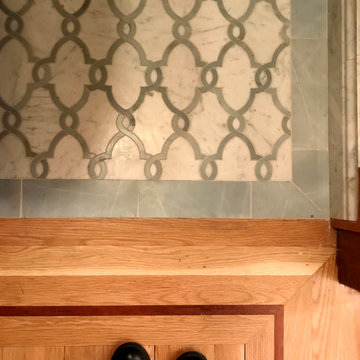
The blue and white marble mosaic floor by Walker Zanger fits together like puzzle pieces, providing a postage stamp size house feature. Details like Mahogany inlay hardwood floor border illustrate the fine and ornate quality of the Victorian age. Victorian / Edwardian House Remodel, Seattle, WA. Belltown Design. Photography by Chris Gromek and Paula McHugh.
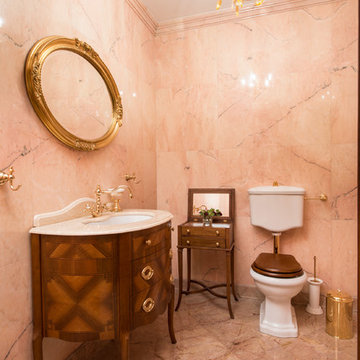
Дизайнеры: Светлана Баскова и Наталья Меркулова
Фотограф: Александр Камачкин
Inspiration pour un WC et toilettes traditionnel en bois brun de taille moyenne avec un carrelage rose, un carrelage de pierre, un sol en marbre, WC séparés, un lavabo encastré et un sol beige.
Inspiration pour un WC et toilettes traditionnel en bois brun de taille moyenne avec un carrelage rose, un carrelage de pierre, un sol en marbre, WC séparés, un lavabo encastré et un sol beige.

Powder room with preppy green high gloss paint, pedestal sink and brass fixtures. Flooring is marble basketweave tile.
Aménagement d'un petit WC et toilettes classique avec un sol en marbre, un sol noir, des portes de placard blanches, un mur vert, un lavabo de ferme, meuble-lavabo sur pied et un plafond voûté.
Aménagement d'un petit WC et toilettes classique avec un sol en marbre, un sol noir, des portes de placard blanches, un mur vert, un lavabo de ferme, meuble-lavabo sur pied et un plafond voûté.
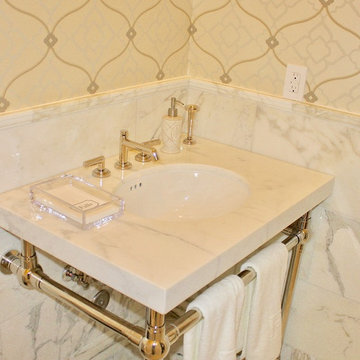
Aménagement d'un petit WC et toilettes classique avec un carrelage gris, un carrelage blanc, du carrelage en marbre, un mur gris, un sol en marbre, un plan vasque et un sol blanc.
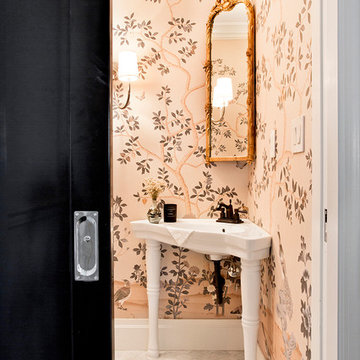
950 sq. ft. gut renovation of a pre-war NYC apartment to add a half-bath and guest bedroom.
Cette image montre un petit WC et toilettes traditionnel avec WC séparés, un carrelage blanc, des carreaux de porcelaine, un mur multicolore, un sol en marbre et un lavabo de ferme.
Cette image montre un petit WC et toilettes traditionnel avec WC séparés, un carrelage blanc, des carreaux de porcelaine, un mur multicolore, un sol en marbre et un lavabo de ferme.
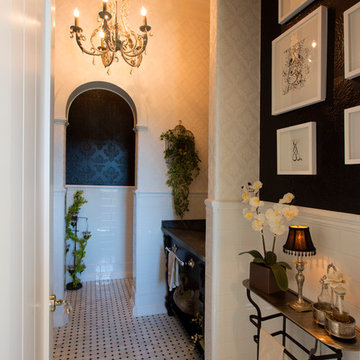
Aménagement d'un WC et toilettes rétro de taille moyenne avec un placard sans porte, des portes de placard noires, WC séparés, un carrelage blanc, des carreaux de céramique, un mur noir, un lavabo encastré, un plan de toilette en marbre et un sol en marbre.
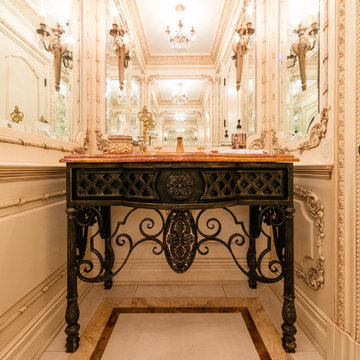
Aménagement d'un petit WC et toilettes méditerranéen avec un placard en trompe-l'oeil, des portes de placard noires, un mur beige, un sol en marbre, un lavabo encastré, un plan de toilette en marbre et un sol beige.
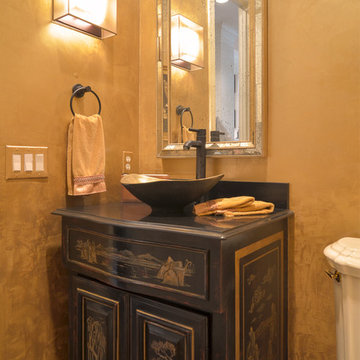
The re-design challenge was to come up with ideas to refresh the existing bathroom without having to replace the vanity. We chose a gold colored venetian plaster treatment on the walls and had hand painted Asian inspired scenes painted on the already black vanity. The warm bronze vessel sink was chosen to compliment the wall color and to reflect the unique design style.
Dan Flatley photographer
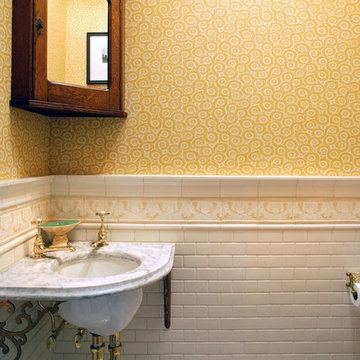
Cette photo montre un petit WC et toilettes nature avec WC séparés, un carrelage blanc, des carreaux de céramique, un mur jaune, un lavabo encastré, un plan de toilette en marbre et un sol en marbre.
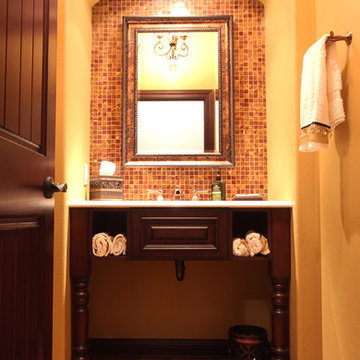
This traditional powder bathroom has a lot of details that make it special. The dark stained cabinets add richness. The arch way over the sink brings the lighting closer to the sink user since the ceilings are an impressive 10' tall. The vanity was built out of cabinetry to make the piece look like furniture instead of a traditional cabinet. A tile backsplash was used on the entire wall behind the sink. A copper sink adds warmth as does the onyx tile that was used diagonally on the floor.
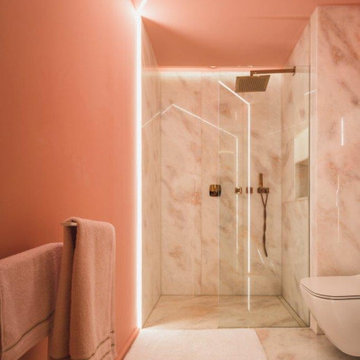
Idée de décoration pour un WC et toilettes design avec un carrelage rose, du carrelage en marbre, un mur rose, un sol en marbre et un sol rose.
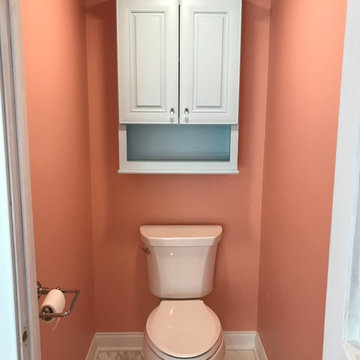
Réalisation d'un grand WC et toilettes avec un placard avec porte à panneau surélevé, des portes de placard turquoises, WC séparés, un carrelage gris, du carrelage en marbre, un mur rose, un sol en marbre, un lavabo encastré, un plan de toilette en granite et un sol gris.
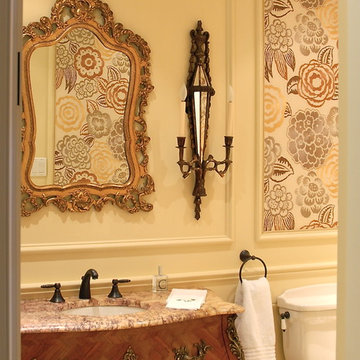
Leona Mozes Photography
Réalisation d'un WC et toilettes tradition en bois foncé de taille moyenne avec un placard en trompe-l'oeil, WC séparés, un carrelage beige, un mur blanc, un sol en marbre, un lavabo encastré et un plan de toilette en calcaire.
Réalisation d'un WC et toilettes tradition en bois foncé de taille moyenne avec un placard en trompe-l'oeil, WC séparés, un carrelage beige, un mur blanc, un sol en marbre, un lavabo encastré et un plan de toilette en calcaire.
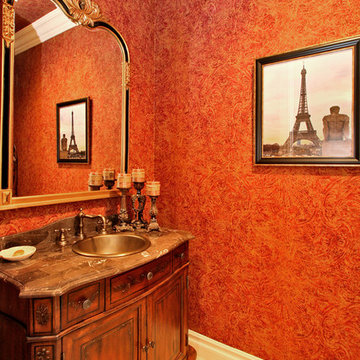
Preview First
Inspiration pour un petit WC et toilettes traditionnel en bois brun avec un lavabo posé, un placard en trompe-l'oeil, un plan de toilette en marbre, WC à poser, un mur rouge, un sol en marbre et un carrelage beige.
Inspiration pour un petit WC et toilettes traditionnel en bois brun avec un lavabo posé, un placard en trompe-l'oeil, un plan de toilette en marbre, WC à poser, un mur rouge, un sol en marbre et un carrelage beige.
Idées déco de WC et toilettes oranges avec un sol en marbre
1