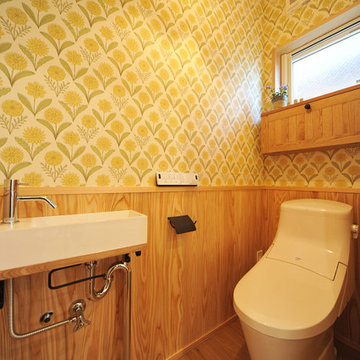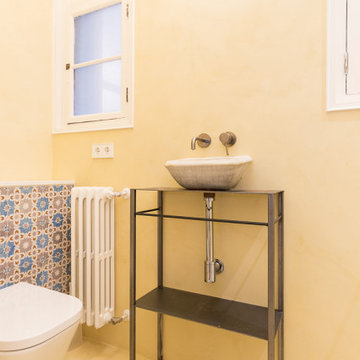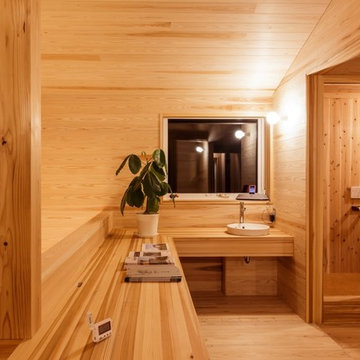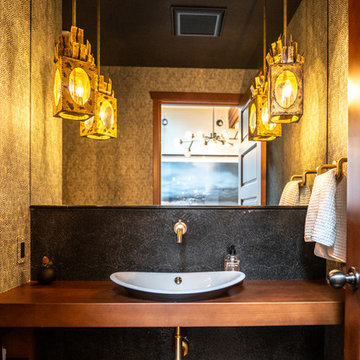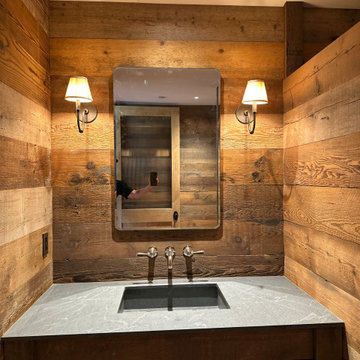Idées déco de WC et toilettes oranges, violets
Trier par :
Budget
Trier par:Populaires du jour
81 - 100 sur 3 822 photos
1 sur 3
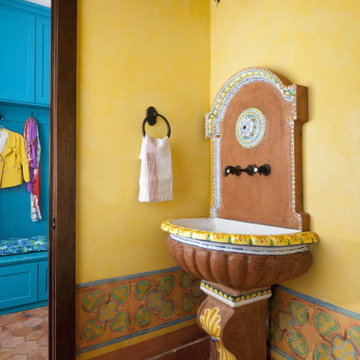
Amazing Color, Natural Elements and Accents, The Vibrant Way of Life!
Interior Design: Ashley Astleford, ASID, TBAE, BPN
Photography: Dan Piassick
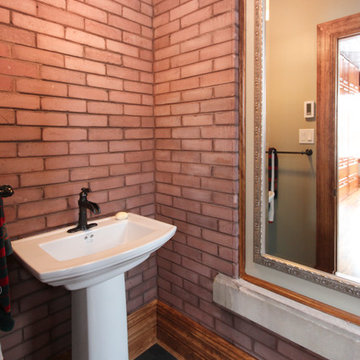
A narrow bathroom which was part of a previous addition to the home still displays the original exterior brick. The tall mirror fills in the area where a window used to be.
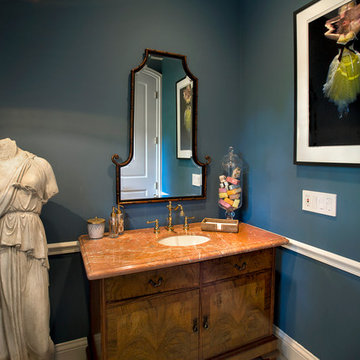
Inspiration pour un WC et toilettes traditionnel en bois brun avec un lavabo encastré, un placard en trompe-l'oeil et un plan de toilette orange.
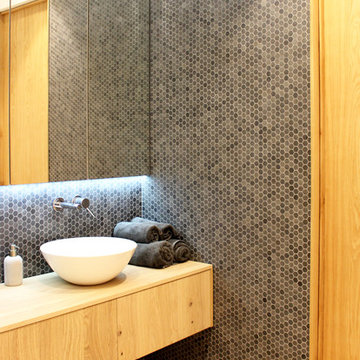
mcimarquitectura
Idées déco pour un petit WC suspendu contemporain en bois clair avec un placard en trompe-l'oeil, un carrelage gris, un carrelage de pierre, un mur blanc, une grande vasque et un plan de toilette en bois.
Idées déco pour un petit WC suspendu contemporain en bois clair avec un placard en trompe-l'oeil, un carrelage gris, un carrelage de pierre, un mur blanc, une grande vasque et un plan de toilette en bois.

This Playa Del Rey, CA. design / build project began after our client had a terrible flood ruin her kitchen. In truth, she had been unhappy with her galley kitchen prior to the flood. She felt it was dark and deep with poor air conditioning circulating through it. She enjoys entertaining and hosting dinner parties and felt that this was the perfect opportunity to reimagine her galley kitchen into a space that would reflect her lifestyle. Since this is a condominium, we decided the best way to open up the floorplan was to wrap the counter around the wall into the dining area and make the peninsula the same height as the work surface. The result is an open kitchen with extensive counter space. Keeping it light and bright was important but she also wanted some texture and color too. The stacked stone backsplash has slivers of glass that reflect the light. Her vineyard palette was tied into the backsplash and accented by the painted walls. The floating glass shelves are highlighted with LED lights on a dimmer switch. We were able to space plan to incorporate her wine rack into the peninsula. We reconfigured the HVAC vent so more air circulated into the far end of the kitchen and added a ceiling fan. This project also included replacing the carpet and 12X12 beige tile with some “wood look” porcelain tile throughout the first floor. Since the powder room was receiving new flooring our client decided to add the powder room project which included giving it a deep plum paint job and a new chocolate cherry vanity. The white quartz counter and crystal hardware balance the dark hues in the wall and vanity.
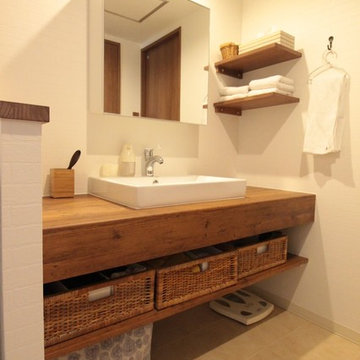
Réalisation d'un WC et toilettes nordique avec un placard sans porte, un mur blanc, un sol en vinyl, un plan de toilette en bois, un sol beige et un plan de toilette marron.
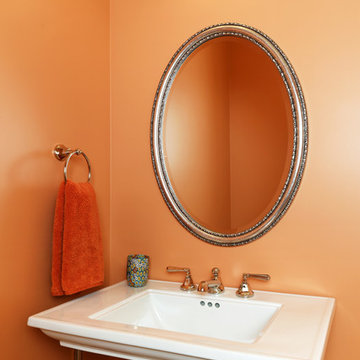
Cette image montre un WC et toilettes traditionnel de taille moyenne avec un mur orange et un lavabo de ferme.
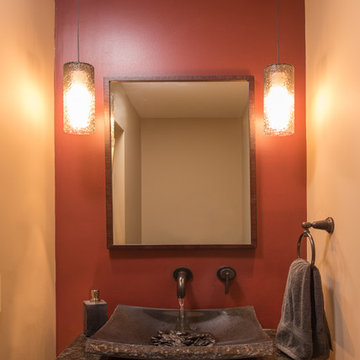
Powder room created from splitting space between 2 bathrooms and hallway
Idée de décoration pour un petit WC et toilettes asiatique.
Idée de décoration pour un petit WC et toilettes asiatique.
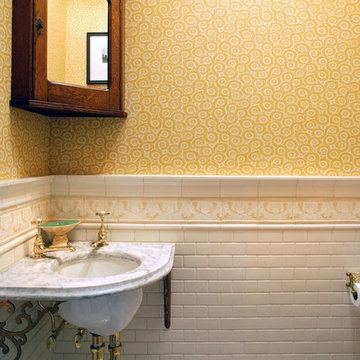
Cette photo montre un petit WC et toilettes nature avec WC séparés, un carrelage blanc, des carreaux de céramique, un mur jaune, un lavabo encastré, un plan de toilette en marbre et un sol en marbre.
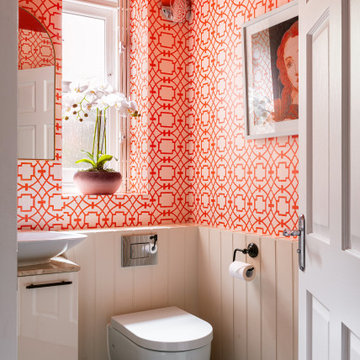
Step into a powder room that's sure to leave a lasting impression. One of Embee Interiors’ latest project showcases how bold colours and playful patterns can transform a space into a joyful experience. This space is a perfect example of a true collaboration between client and designer that resulted in a fun and inviting space. The bold orange ceiling and eye-catching patterned wallpaper infuse the room with energy and playfulness.
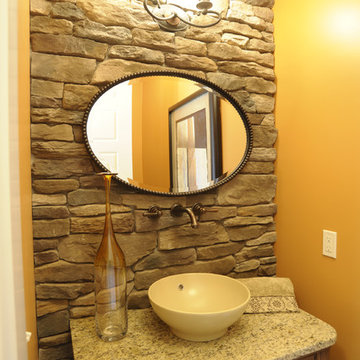
Idée de décoration pour un WC et toilettes tradition en bois brun avec un placard en trompe-l'oeil, des dalles de pierre, un mur orange, une vasque, un plan de toilette multicolore et meuble-lavabo sur pied.
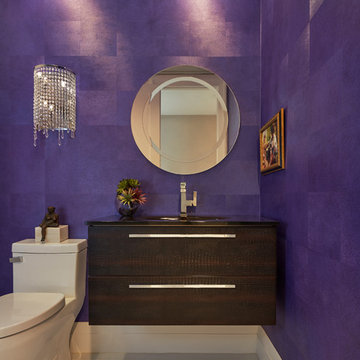
Inspiration pour un WC et toilettes design en bois foncé de taille moyenne avec un placard à porte plane, WC à poser, un mur violet, un lavabo intégré et un sol blanc.
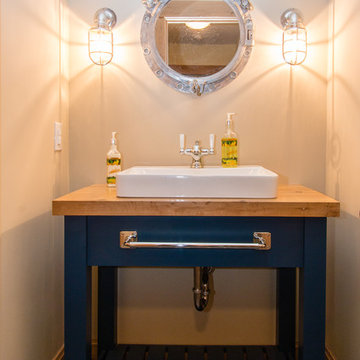
Aménagement d'un petit WC et toilettes campagne avec des portes de placard bleues, un mur blanc, un sol en bois brun, un lavabo posé et un plan de toilette en bois.
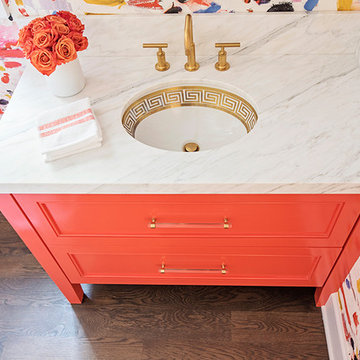
Fabulous design by Bradshaw Designs, San Antonio!
Cette photo montre un WC et toilettes éclectique avec des portes de placard oranges et un plan de toilette en marbre.
Cette photo montre un WC et toilettes éclectique avec des portes de placard oranges et un plan de toilette en marbre.

We wanted to make a statement in the small powder bathroom with the color blue! Hand-painted wood tiles are on the accent wall behind the mirror, toilet, and sink, creating the perfect pop of design. Brass hardware and plumbing is used on the freestanding sink to give contrast to the blue and green color scheme. An elegant mirror stands tall in order to make the space feel larger. Light green penny floor tile is put in to also make the space feel larger than it is. We decided to add a pop of a complimentary color with a large artwork that has the color orange. This allows the space to take a break from the blue and green color scheme. This powder bathroom is small but mighty.
Idées déco de WC et toilettes oranges, violets
5
