Idées déco de WC et toilettes
Trier par :
Budget
Trier par:Populaires du jour
141 - 160 sur 21 992 photos
1 sur 3
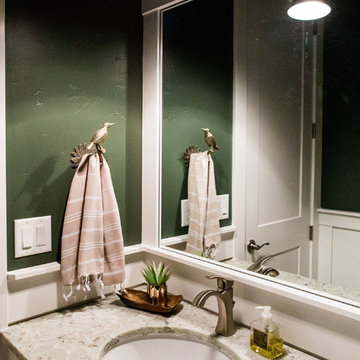
Réalisation d'un petit WC et toilettes tradition avec un placard à porte shaker, des portes de placard blanches, un mur vert, parquet foncé, un lavabo encastré, un plan de toilette en granite, un sol marron et un plan de toilette beige.

Aménagement d'un petit WC et toilettes campagne avec un placard à porte plane, des portes de placard grises, WC à poser, un carrelage beige, un mur beige, un sol en bois brun, un lavabo encastré, un sol marron et un plan de toilette blanc.
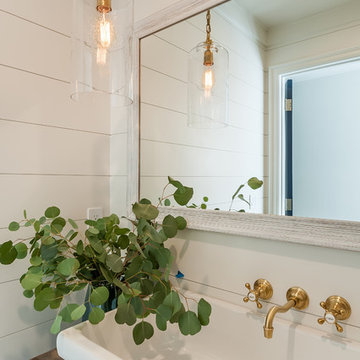
Idées déco pour un petit WC et toilettes bord de mer en bois brun avec un placard en trompe-l'oeil, un carrelage blanc, du carrelage en marbre, un mur blanc, un sol en calcaire, une vasque, un plan de toilette en bois et un plan de toilette marron.
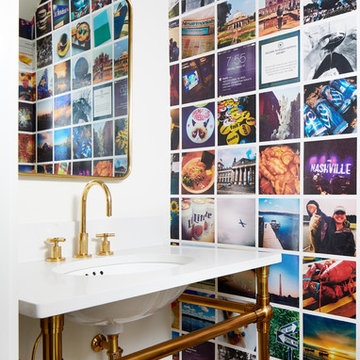
Photography: Stacy Zarin Goldberg
Idée de décoration pour un petit WC et toilettes design avec un mur multicolore, un sol en carrelage de porcelaine, un plan de toilette en quartz modifié, un sol marron, un lavabo encastré et un plan de toilette blanc.
Idée de décoration pour un petit WC et toilettes design avec un mur multicolore, un sol en carrelage de porcelaine, un plan de toilette en quartz modifié, un sol marron, un lavabo encastré et un plan de toilette blanc.
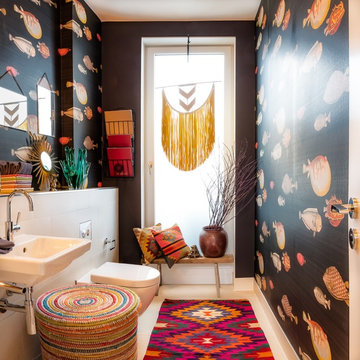
Kleines Gäste-WC mit Naturstein Fliese. Makramee Wandbehang als Fensterdekoration. Cole & Son Tapete Acquario mit Farrow & Ball "Off Black" Wandfarbe. Kelim Kissen und Teppich. Ein modernes Ethno-Chic.
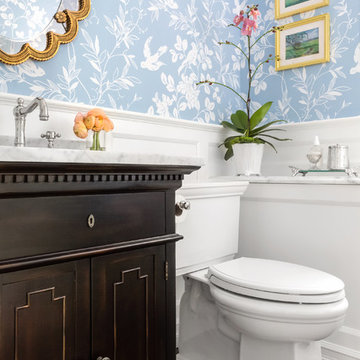
WE Studio Photography
Réalisation d'un WC et toilettes tradition de taille moyenne avec un placard en trompe-l'oeil, des portes de placard noires, WC séparés, un mur bleu, un sol en bois brun, un lavabo encastré, un plan de toilette en marbre et un sol marron.
Réalisation d'un WC et toilettes tradition de taille moyenne avec un placard en trompe-l'oeil, des portes de placard noires, WC séparés, un mur bleu, un sol en bois brun, un lavabo encastré, un plan de toilette en marbre et un sol marron.
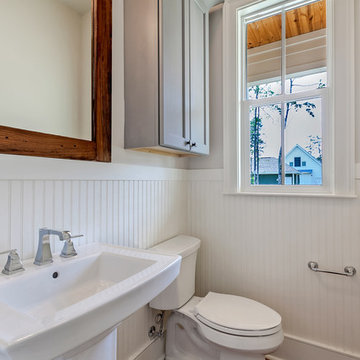
Cette photo montre un WC et toilettes craftsman de taille moyenne avec un mur gris, un lavabo de ferme et un plan de toilette en surface solide.

bethsingerphotographer.com
Idée de décoration pour un WC et toilettes tradition avec un placard à porte plane, mosaïque, un mur violet, une vasque, un sol gris, des portes de placard marrons, un plan de toilette en stratifié, un plan de toilette marron et un sol en carrelage de porcelaine.
Idée de décoration pour un WC et toilettes tradition avec un placard à porte plane, mosaïque, un mur violet, une vasque, un sol gris, des portes de placard marrons, un plan de toilette en stratifié, un plan de toilette marron et un sol en carrelage de porcelaine.
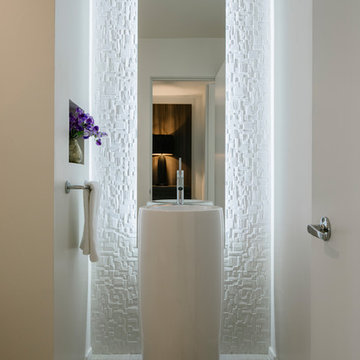
Idées déco pour un petit WC et toilettes contemporain avec WC à poser, un carrelage blanc, des carreaux de porcelaine, un mur blanc, un sol en carrelage de porcelaine, un lavabo de ferme et un sol blanc.
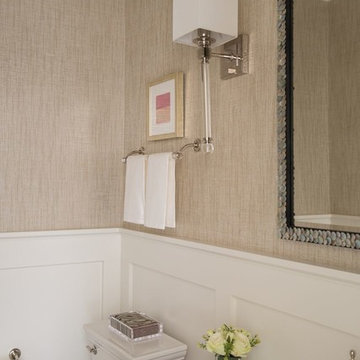
Jane Beiles
Aménagement d'un WC et toilettes classique de taille moyenne avec WC séparés, un mur beige et un lavabo encastré.
Aménagement d'un WC et toilettes classique de taille moyenne avec WC séparés, un mur beige et un lavabo encastré.

These South Shore of Boston Homeowners approached the Team at Renovisions to power-up their powder room. Their half bath, located on the first floor, is used by several guests particularly over the holidays. When considering the heavy traffic and the daily use from two toddlers in the household, it was smart to go with a stylish, yet practical design.
Wainscot made a nice change to this room, adding an architectural interest and an overall classic feel to this cape-style traditional home. Installing custom wainscoting may be a challenge for most DIY’s, however in this case the homeowners knew they needed a professional and felt they were in great hands with Renovisions. Details certainly made a difference in this project; adding crown molding, careful attention to baseboards and trims had a big hand in creating a finished look.
The painted wood vanity in color, sage reflects the trend toward using furniture-like pieces for cabinets. The smart configuration of drawers and door, allows for plenty of storage, a true luxury for a powder room. The quartz countertop was a stunning choice with veining of sage, black and white creating a Wow response when you enter the room.
The dark stained wood trims and wainscoting were painted a bright white finish and allowed the selected green/beige hue to pop. Decorative black framed family pictures produced a dramatic statement and were appealing to all guests.
The attractive glass mirror is outfitted with sconce light fixtures on either side, ensuring minimal shadows.
The homeowners are thrilled with their new look and proud to boast what was once a simple bathroom into a showcase of their personal style and taste.
"We are very happy with our new bathroom. We received many compliments on it from guests that have come to visit recently. Thanks for all of your hard work on this project!"
- Doug & Lisa M. (Hanover)
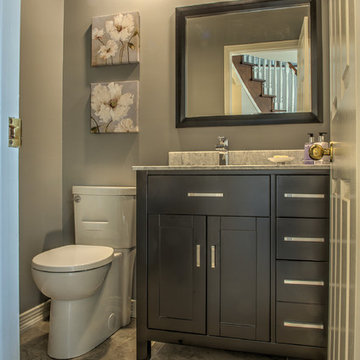
Cette photo montre un WC et toilettes chic de taille moyenne avec un placard à porte plane, des portes de placard grises, WC à poser, un mur beige, un lavabo encastré, un sol en marbre et un plan de toilette en marbre.

Aménagement d'un WC et toilettes bord de mer de taille moyenne avec des portes de placard bleues, un carrelage multicolore, une vasque, un placard en trompe-l'oeil, mosaïque, un plan de toilette en marbre, un sol en bois brun et un plan de toilette blanc.
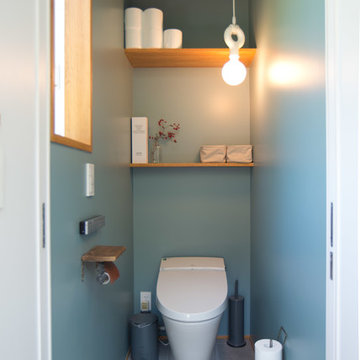
のどかな田園風景の中に建つ、古民家などに見られる土間空間を、現代風に生活の一部に取り込んだ住まいです。
本来土間とは、屋外からの入口である玄関的な要素と、作業場・炊事場などの空間で、いずれも土足で使う空間でした。
そして、今の日本の住まいの大半は、玄関で靴を脱ぎ、玄関ホール/廊下を通り、各部屋へアクセス。という動線が一般的な空間構成となりました。
今回の計画では、”玄関ホール/廊下”を現代の土間と置き換える事、そして、土間を大々的に一つの生活空間として捉える事で、土間という要素を現代の生活に違和感無く取り込めるのではないかと考えました。
土間は、玄関からキッチン・ダイニングまでフラットに繋がり、内なのに外のような、曖昧な領域の中で空間を連続的に繋げていきます。また、”廊下”という住まいの中での緩衝帯を失くし、土間・キッチン・ダイニング・リビングを田の字型に配置する事で、動線的にも、そして空間的にも、無理なく・無駄なく回遊できる、シンプルで且つ合理的な住まいとなっています。
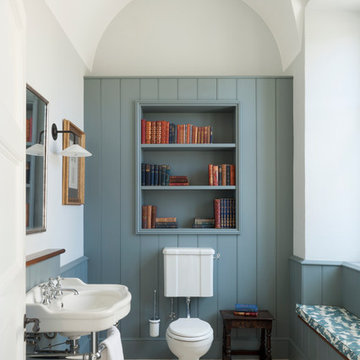
Guest WC for a country house
Cette image montre un petit WC et toilettes traditionnel avec WC séparés, un mur multicolore, un plan vasque, des portes de placard bleues et un sol beige.
Cette image montre un petit WC et toilettes traditionnel avec WC séparés, un mur multicolore, un plan vasque, des portes de placard bleues et un sol beige.
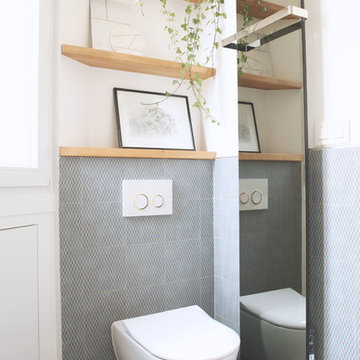
Exemple d'un WC suspendu scandinave avec un carrelage gris, un mur blanc et un sol gris.
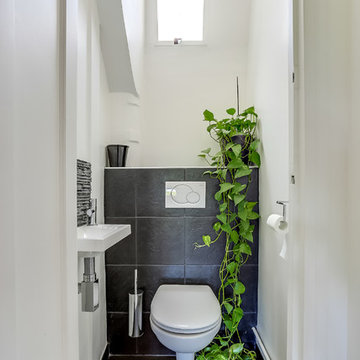
Inspiration pour un WC suspendu design de taille moyenne avec un lavabo suspendu, un carrelage noir et un mur blanc.
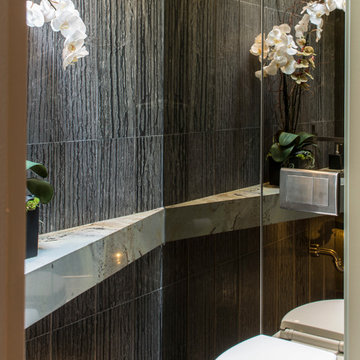
Inspiration pour un petit WC suspendu asiatique avec un carrelage gris, des carreaux de porcelaine, un mur gris, un sol en carrelage de porcelaine et un sol gris.
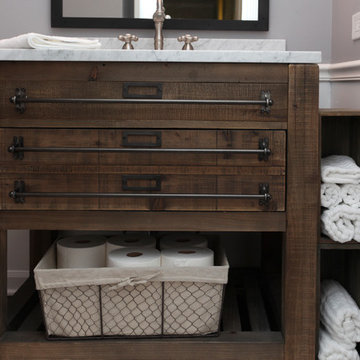
This rustic vanity with industrial hardware has the perfect amount of storage for a hall bath. The three drawers allow for miscellaneous items to be tucked away, while the shelf allows for some display. The chair rail white wainscoting and the white countertop offset the darker wood adding a nice contrast to the space.
Photo credit Janee Hartman.
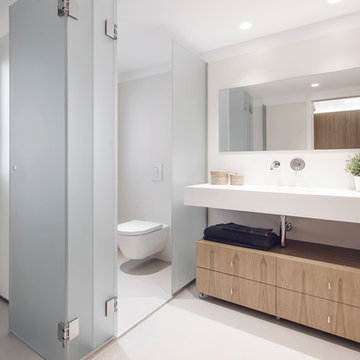
Aménagement d'un WC suspendu en bois clair de taille moyenne avec une grande vasque, un placard à porte plane et un mur blanc.
Idées déco de WC et toilettes
8