Idées déco de WC et toilettes rétro avec différentes finitions de placard
Trier par :
Budget
Trier par:Populaires du jour
101 - 120 sur 452 photos
1 sur 3

A stylish, mid-century, high gloss cabinet was converted to custom vanity with vessel sink add a much needed refresh to this tiny powder room under the stairs. Dramatic navy against warm gold create mood in this small, restricted space.
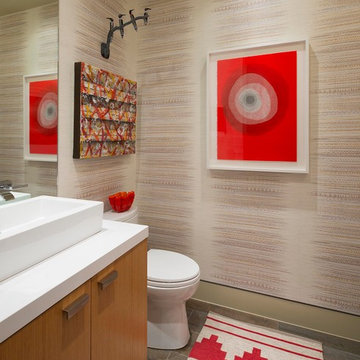
Danny Piassick
Réalisation d'un WC et toilettes vintage en bois brun de taille moyenne avec un placard à porte plane, WC à poser, un mur beige, un sol en carrelage de porcelaine, une vasque et un plan de toilette en quartz.
Réalisation d'un WC et toilettes vintage en bois brun de taille moyenne avec un placard à porte plane, WC à poser, un mur beige, un sol en carrelage de porcelaine, une vasque et un plan de toilette en quartz.
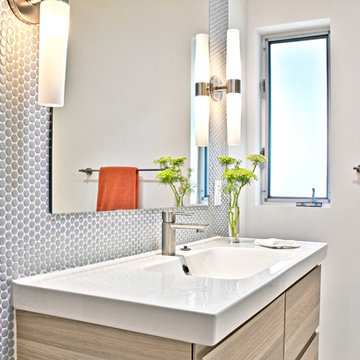
Réalisation d'un petit WC et toilettes vintage en bois clair avec un lavabo intégré, un placard à porte plane, mosaïque, un mur blanc et un carrelage gris.
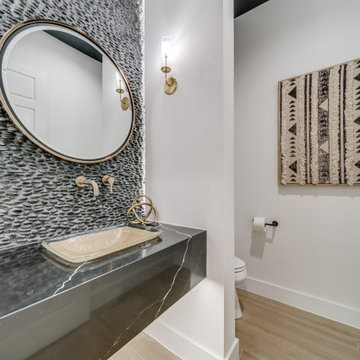
Cette image montre un WC et toilettes vintage avec des portes de placard noires, un carrelage noir, un sol en carrelage de porcelaine, un lavabo posé, un plan de toilette en quartz modifié, un plan de toilette noir et meuble-lavabo suspendu.
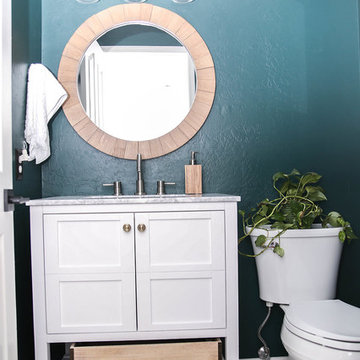
Painted this bathroom a deep green and added new tile, vanity, mirror and lighting to give this space some character.
Idée de décoration pour un petit WC et toilettes vintage avec un placard en trompe-l'oeil, des portes de placard blanches, WC à poser, un mur vert, un sol en carrelage de céramique, un plan vasque, un plan de toilette en marbre, un sol blanc et un plan de toilette blanc.
Idée de décoration pour un petit WC et toilettes vintage avec un placard en trompe-l'oeil, des portes de placard blanches, WC à poser, un mur vert, un sol en carrelage de céramique, un plan vasque, un plan de toilette en marbre, un sol blanc et un plan de toilette blanc.
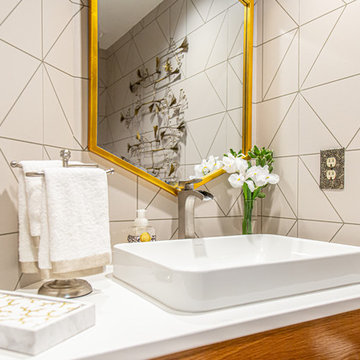
This mid-century modern powder room with odd angles got some personal style with a geometric wallpaper and fun accessories. We mixed metals to create interest.
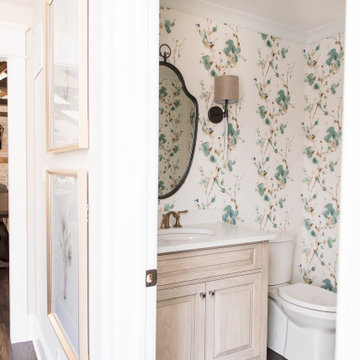
Our Indianapolis design studio designed a gut renovation of this home which opened up the floorplan and radically changed the functioning of the footprint. It features an array of patterned wallpaper, tiles, and floors complemented with a fresh palette, and statement lights.
Photographer - Sarah Shields
---
Project completed by Wendy Langston's Everything Home interior design firm, which serves Carmel, Zionsville, Fishers, Westfield, Noblesville, and Indianapolis.
For more about Everything Home, click here: https://everythinghomedesigns.com/
To learn more about this project, click here:
https://everythinghomedesigns.com/portfolio/country-estate-transformation/

Photography: Ryan Garvin
Réalisation d'un WC et toilettes vintage en bois brun avec un carrelage blanc, un carrelage beige, un carrelage marron, un carrelage en pâte de verre, un mur blanc, un plan de toilette en quartz, un placard à porte plane, un lavabo encastré et un plan de toilette blanc.
Réalisation d'un WC et toilettes vintage en bois brun avec un carrelage blanc, un carrelage beige, un carrelage marron, un carrelage en pâte de verre, un mur blanc, un plan de toilette en quartz, un placard à porte plane, un lavabo encastré et un plan de toilette blanc.
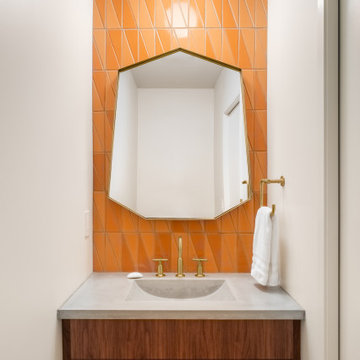
New Generation MCM
Location: Lake Oswego, OR
Type: Remodel
Credits
Design: Matthew O. Daby - M.O.Daby Design
Interior design: Angela Mechaley - M.O.Daby Design
Construction: Oregon Homeworks
Photography: KLIK Concepts
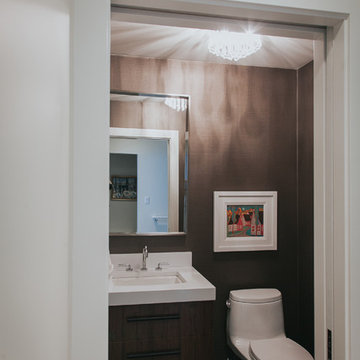
Powder Room
Idées déco pour un WC et toilettes rétro en bois brun de taille moyenne avec un placard à porte plane, WC à poser, un carrelage gris, des carreaux de porcelaine, un mur marron, un sol en carrelage de porcelaine, un lavabo encastré et un plan de toilette en quartz.
Idées déco pour un WC et toilettes rétro en bois brun de taille moyenne avec un placard à porte plane, WC à poser, un carrelage gris, des carreaux de porcelaine, un mur marron, un sol en carrelage de porcelaine, un lavabo encastré et un plan de toilette en quartz.
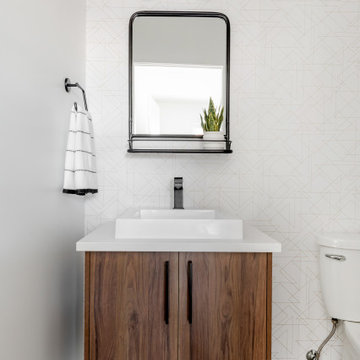
Idées déco pour un WC et toilettes rétro en bois brun de taille moyenne avec un placard à porte plane, WC séparés, un mur blanc, un sol en vinyl, une vasque, un plan de toilette en quartz modifié, un sol gris et un plan de toilette blanc.
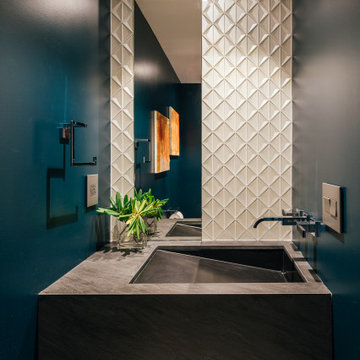
geometric glass tile and an asymmetrical sink design create interest and movement at the new midcentury modern powder room
Cette image montre un petit WC et toilettes vintage avec des portes de placard noires, un carrelage blanc, un carrelage en pâte de verre, un mur bleu, une grande vasque et meuble-lavabo suspendu.
Cette image montre un petit WC et toilettes vintage avec des portes de placard noires, un carrelage blanc, un carrelage en pâte de verre, un mur bleu, une grande vasque et meuble-lavabo suspendu.

We added small powder room out of foyer space. 1800 sq.ft. whole house remodel. We added powder room and mudroom, opened up the walls to create an open concept kitchen. We added electric fireplace into the living room to create a focal point. Brick wall are original to the house to preserve the mid century modern style of the home. 2 full bathroom were completely remodel with more modern finishes.
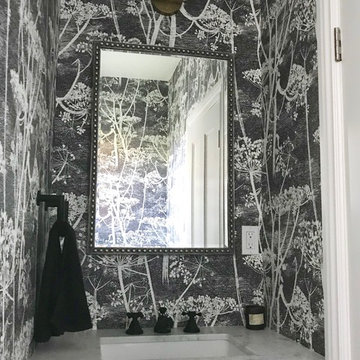
This is the itsy powder room just off the kitchen. It measures 31" x 87". Some botanical themed wallpaper, simply palette and beautiful, quality surfaces make this room special despite its diminutive size.

Award wining Powder Room with tiled wall feature, wall mounted faucet & custom vanity/shelf.
Aménagement d'un petit WC et toilettes rétro en bois brun avec un placard sans porte, WC à poser, un carrelage noir, des carreaux de porcelaine, un mur noir, sol en béton ciré, une vasque, un sol gris et meuble-lavabo suspendu.
Aménagement d'un petit WC et toilettes rétro en bois brun avec un placard sans porte, WC à poser, un carrelage noir, des carreaux de porcelaine, un mur noir, sol en béton ciré, une vasque, un sol gris et meuble-lavabo suspendu.
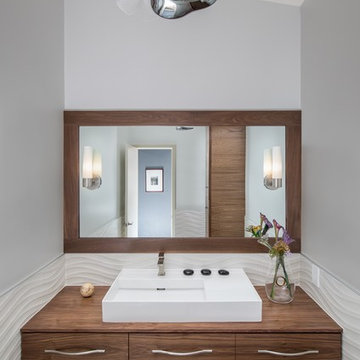
A nod to mid-mod, with dimensional tile and a mix of linear and wavy patterns, this small powder bath was transformed from a dark, closed-in space to an airy escape.
Tim Gormley, TG Image

Midcentury Modern inspired new build home. Color, texture, pattern, interesting roof lines, wood, light!
Réalisation d'un WC et toilettes vintage de taille moyenne avec un placard en trompe-l'oeil, des portes de placard marrons, WC à poser, un carrelage vert, des carreaux de céramique, un mur multicolore, parquet clair, une vasque, un plan de toilette en bois, un sol marron, un plan de toilette marron, meuble-lavabo sur pied, un plafond voûté et du papier peint.
Réalisation d'un WC et toilettes vintage de taille moyenne avec un placard en trompe-l'oeil, des portes de placard marrons, WC à poser, un carrelage vert, des carreaux de céramique, un mur multicolore, parquet clair, une vasque, un plan de toilette en bois, un sol marron, un plan de toilette marron, meuble-lavabo sur pied, un plafond voûté et du papier peint.

Sid Levin
Revolution Design Build
Cette image montre un WC et toilettes vintage en bois clair avec un lavabo encastré, un placard à porte plane, un plan de toilette en surface solide, un carrelage bleu, des carreaux de céramique, un mur blanc, un sol en carrelage de céramique et un sol multicolore.
Cette image montre un WC et toilettes vintage en bois clair avec un lavabo encastré, un placard à porte plane, un plan de toilette en surface solide, un carrelage bleu, des carreaux de céramique, un mur blanc, un sol en carrelage de céramique et un sol multicolore.
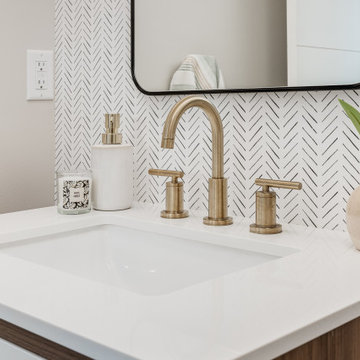
Midcentury modern powder bathroom with two-tone vanity, wallpaper, and pendant lighting to help create a great impression for guests.
Aménagement d'un petit WC suspendu rétro en bois brun avec un placard à porte plane, un mur blanc, parquet clair, un lavabo encastré, un plan de toilette en quartz modifié, un sol beige, un plan de toilette blanc, meuble-lavabo sur pied et du papier peint.
Aménagement d'un petit WC suspendu rétro en bois brun avec un placard à porte plane, un mur blanc, parquet clair, un lavabo encastré, un plan de toilette en quartz modifié, un sol beige, un plan de toilette blanc, meuble-lavabo sur pied et du papier peint.
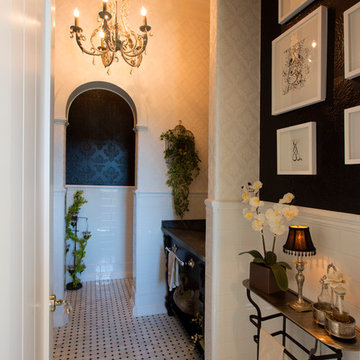
Aménagement d'un WC et toilettes rétro de taille moyenne avec un placard sans porte, des portes de placard noires, WC séparés, un carrelage blanc, des carreaux de céramique, un mur noir, un lavabo encastré, un plan de toilette en marbre et un sol en marbre.
Idées déco de WC et toilettes rétro avec différentes finitions de placard
6