Idées déco de WC et toilettes romantiques avec différentes finitions de placard
Trier par :
Budget
Trier par:Populaires du jour
41 - 60 sur 143 photos
1 sur 3
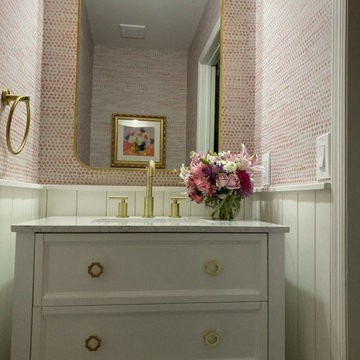
Idées déco pour un petit WC et toilettes romantique avec des portes de placard blanches, un mur rouge, un sol en carrelage de porcelaine, un lavabo encastré, un sol blanc, un plan de toilette blanc, meuble-lavabo sur pied et du papier peint.
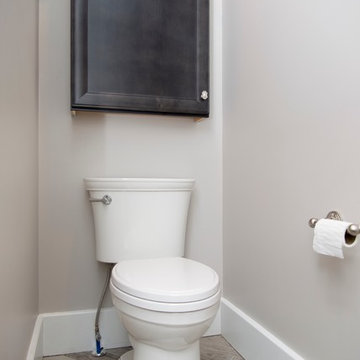
Cette image montre un grand WC et toilettes style shabby chic avec un placard à porte affleurante, des portes de placard noires, un carrelage gris, un carrelage métro, un mur beige, un sol en carrelage de porcelaine, un lavabo encastré et un plan de toilette en quartz modifié.
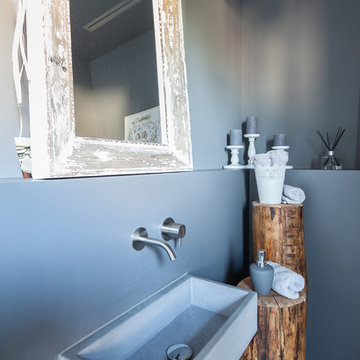
Inspiration pour un WC suspendu style shabby chic de taille moyenne avec un mur gris, un lavabo suspendu, un plan de toilette en béton, un placard sans porte, des portes de placard blanches, un carrelage bleu, parquet clair et un sol marron.
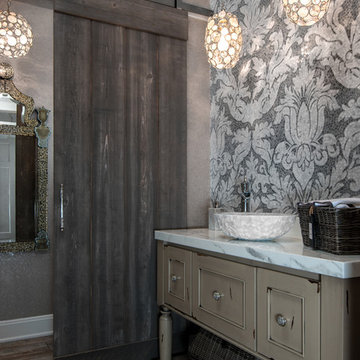
3rd Place Winner of Signature Kitchens & Baths 18th Annual Bath Design Awards 2016, Kate Benjamin Photographer, Lindsey Markel Kitchen & Bath Designer, Shana Smith Interior Designer and Don Henderson Custom Installer
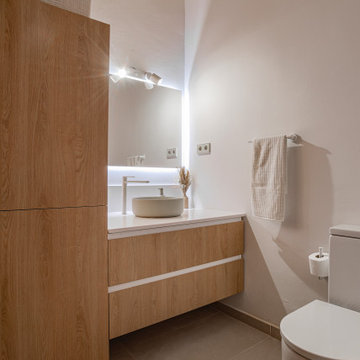
Siguiendo con la línea escogemos tonos beis y grifos en blanco que crean una sensación de calma.
Introduciendo un mueble hecho a medida que esconde la lavadora secadora y se convierte en dos grandes cajones para almacenar.
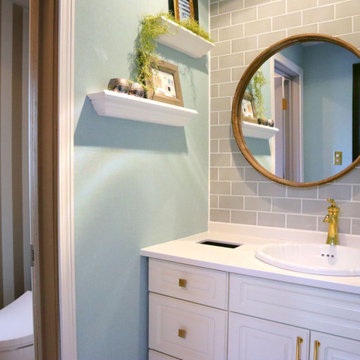
1945年設立のアメリカ老舗家具ブランド、アシュレイ社の日本国内フラッグシップとなる「アシュレイホームストア横浜」女性トイレをリフォーム。
デザインテーマは「She Likes…」。
洗面スペースは女性に人気のカラー水色をモチーフとし、爽やかで明るいイメージのデザイン。
トイレ内装には、世界中の人々に愛され続けているアメリカを代表する女優「マリリン・モンロー」のアートを加えてアメリカを感じる小物を織り交ぜています。
スタイリッシュな埋め込み型洗面ボウルと、伝統的でエレガントなラインとスマートなシルエットが特徴の「デボンシャー」シングルレバー水栓をコーディネート。
壁面にはグレーのサブウェイタイル「クラルテ」の上品な艶とクールなカラー、釉薬の自然な表情が心地よい素材感を醸し出しています。
デザイン:アシュレイ
施工:ボウクス
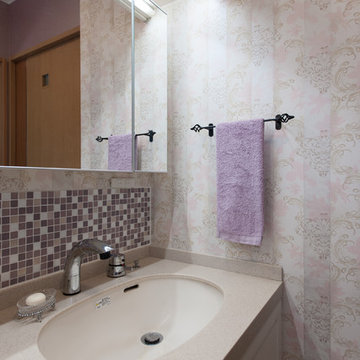
パウダールームはエレガンスデザインで、オリジナル洗面化粧台を造作!扉はクリーム系で塗り、シンプルな框デザイン。壁はゴールドの唐草柄が美しいYORKの輸入壁紙&ローズ系光沢のある壁紙&ガラスブロックでアクセント。洗面ボールとパウダーコーナーを天板の奥行きを変えて、座ってお化粧が出来るようににデザインしました。冬の寒さを軽減してくれる、デザインタオルウォーマーはカラー合わせて、ローズ系でオーダー設置。三面鏡は、サンワカンパニー〜。
小さいながらも、素敵なエレガンス空間が出来上がりました。
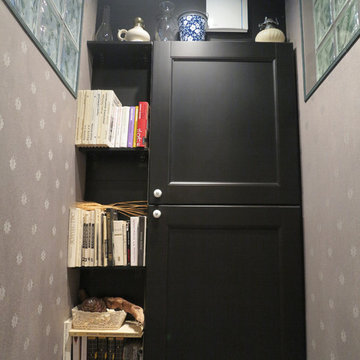
Фотограф Алексей Народицкий
Cette image montre un petit WC et toilettes style shabby chic avec un placard avec porte à panneau surélevé, des portes de placard noires, WC à poser, un mur noir, un sol en carrelage de porcelaine et un sol noir.
Cette image montre un petit WC et toilettes style shabby chic avec un placard avec porte à panneau surélevé, des portes de placard noires, WC à poser, un mur noir, un sol en carrelage de porcelaine et un sol noir.
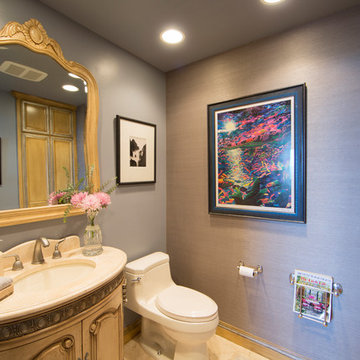
Idée de décoration pour un WC et toilettes style shabby chic en bois clair de taille moyenne avec un placard en trompe-l'oeil, WC à poser, un mur gris, un sol en calcaire, un lavabo encastré, un plan de toilette en calcaire et un sol beige.

アンティークリノベ
Exemple d'un petit WC et toilettes romantique avec un placard à porte plane, des portes de placard blanches, un carrelage beige, du carrelage en travertin, un mur blanc, un sol en travertin, un lavabo encastré, un plan de toilette en travertin, un sol beige et un plan de toilette beige.
Exemple d'un petit WC et toilettes romantique avec un placard à porte plane, des portes de placard blanches, un carrelage beige, du carrelage en travertin, un mur blanc, un sol en travertin, un lavabo encastré, un plan de toilette en travertin, un sol beige et un plan de toilette beige.
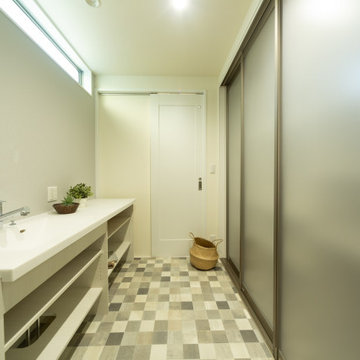
1800㎜もある広い洗面で家族で取り合いせずに使う事が出来ます。アルミとアクリルの収納もたっぷり入るので便利です。
Aménagement d'un WC et toilettes romantique avec un placard sans porte, des portes de placard blanches, un mur gris, un sol en vinyl, un lavabo intégré, un plan de toilette en surface solide, un sol gris, un plan de toilette blanc, meuble-lavabo encastré, un plafond en papier peint et du papier peint.
Aménagement d'un WC et toilettes romantique avec un placard sans porte, des portes de placard blanches, un mur gris, un sol en vinyl, un lavabo intégré, un plan de toilette en surface solide, un sol gris, un plan de toilette blanc, meuble-lavabo encastré, un plafond en papier peint et du papier peint.
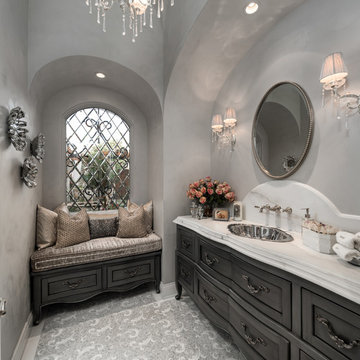
Modern traditional powder bath with custom made vanity and silver sink on marble countertops.
Réalisation d'un très grand WC et toilettes style shabby chic avec un placard à porte plane, des portes de placard marrons, WC à poser, un carrelage multicolore, du carrelage en marbre, un mur beige, un sol en marbre, un lavabo encastré, un plan de toilette en quartz, un sol blanc et un plan de toilette multicolore.
Réalisation d'un très grand WC et toilettes style shabby chic avec un placard à porte plane, des portes de placard marrons, WC à poser, un carrelage multicolore, du carrelage en marbre, un mur beige, un sol en marbre, un lavabo encastré, un plan de toilette en quartz, un sol blanc et un plan de toilette multicolore.
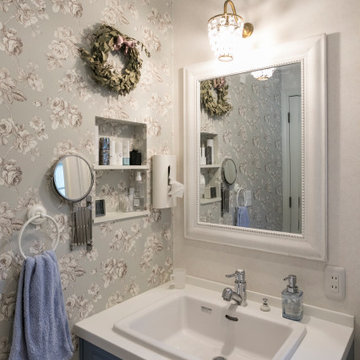
Réalisation d'un WC et toilettes style shabby chic avec des portes de placard bleues, un lavabo posé, un plan de toilette en surface solide, un plan de toilette blanc, meuble-lavabo sur pied et un plafond en papier peint.
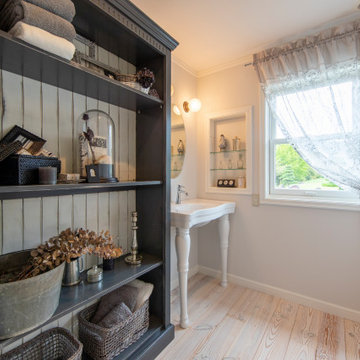
Réalisation d'un WC et toilettes style shabby chic avec un placard sans porte, des portes de placard blanches, parquet clair, une vasque, un plan de toilette en surface solide, un sol beige, un plan de toilette blanc et meuble-lavabo sur pied.
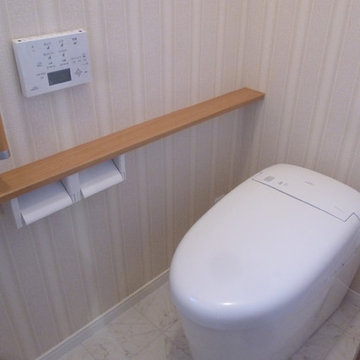
白を基調としたエレガントスタイル ストライプのクロスでおしゃれな空間に トイレを手洗い付き分離型から、一体型に変更し、カウンター付き手洗いを設置
Idées déco pour un petit WC et toilettes romantique en bois brun avec un placard à porte plane, WC à poser, un mur beige, un sol en vinyl et une vasque.
Idées déco pour un petit WC et toilettes romantique en bois brun avec un placard à porte plane, WC à poser, un mur beige, un sol en vinyl et une vasque.
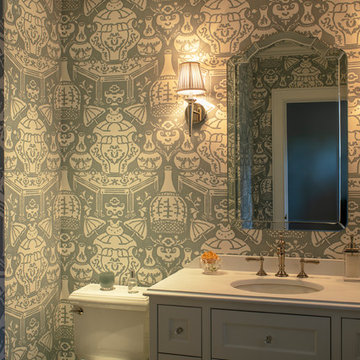
Cette image montre un WC et toilettes style shabby chic avec un placard avec porte à panneau encastré, des portes de placard blanches, WC séparés, un mur gris, un lavabo encastré, un plan de toilette en quartz et un plan de toilette blanc.
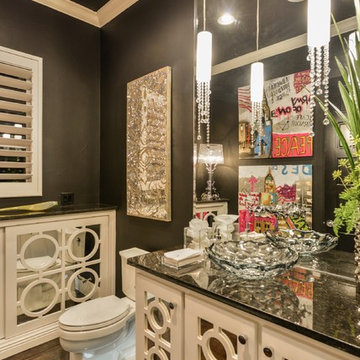
This 3,900 square foot Spanish style home was built by Sitterle Homes and designed with high ceilings, natural lighting, unique wall coverings, and contemporary interiors to show off a nice clean appeal throughout. The second floor covered balcony, large piano room and bar are just two of the many alluring areas one can forget about it all. Multiple outdoor living areas beautifully compliment a terraced rear yard design. The spacious kitchen and great room are ideal for entertaining large gatherings while the walk-thru shower of the master bathroom offer escapes resembling a trip to the spa. The distinction of style adds to the collective architectural beauty that make up the prestigious Inverness neighborhood. Located in North-central San Antonio, this three-bedroom house is only minutes from large parks, convenient shopping, healthy dining, and the Medical Center.
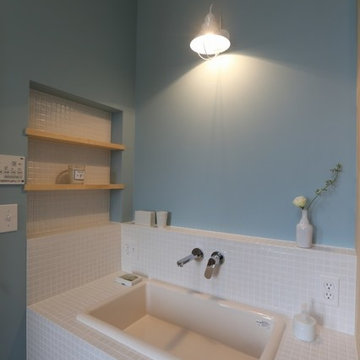
吹き抜けが心地よいナチュラルな空間 Photo by Hitomi Mese
Exemple d'un WC et toilettes romantique en bois clair avec un placard sans porte, un carrelage blanc, mosaïque, un mur bleu, un lavabo posé et un plan de toilette en carrelage.
Exemple d'un WC et toilettes romantique en bois clair avec un placard sans porte, un carrelage blanc, mosaïque, un mur bleu, un lavabo posé et un plan de toilette en carrelage.
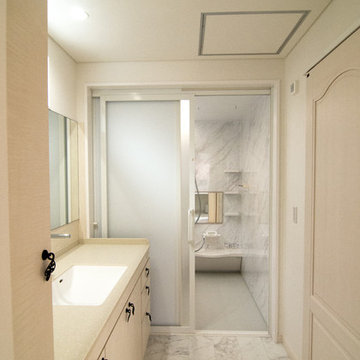
ゆとりのあるユーティリティースペース。
こちらもエレガントなコーディネイトです。
Cette image montre un WC et toilettes style shabby chic avec un placard à porte plane, des portes de placard blanches, un mur blanc, un sol en marbre, un lavabo intégré et un sol gris.
Cette image montre un WC et toilettes style shabby chic avec un placard à porte plane, des portes de placard blanches, un mur blanc, un sol en marbre, un lavabo intégré et un sol gris.
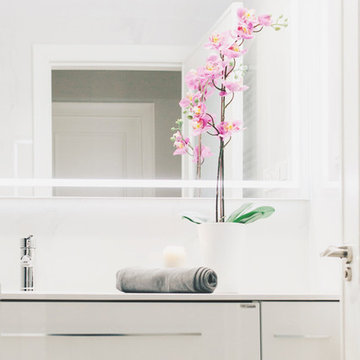
Guille Pando
Inspiration pour un WC et toilettes style shabby chic avec un placard à porte plane, des portes de placard blanches, WC séparés, un carrelage blanc, du carrelage en marbre, un mur blanc, un sol en marbre, un lavabo encastré, un plan de toilette en quartz modifié et un sol blanc.
Inspiration pour un WC et toilettes style shabby chic avec un placard à porte plane, des portes de placard blanches, WC séparés, un carrelage blanc, du carrelage en marbre, un mur blanc, un sol en marbre, un lavabo encastré, un plan de toilette en quartz modifié et un sol blanc.
Idées déco de WC et toilettes romantiques avec différentes finitions de placard
3