Idées déco de WC et toilettes rouges avec différentes finitions de placard
Trier par :
Budget
Trier par:Populaires du jour
161 - 180 sur 288 photos
1 sur 3
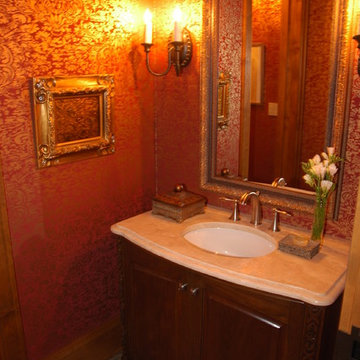
Idée de décoration pour un WC et toilettes tradition en bois foncé de taille moyenne avec un lavabo encastré, un placard en trompe-l'oeil, un mur rouge et un sol en ardoise.

This lovely home began as a complete remodel to a 1960 era ranch home. Warm, sunny colors and traditional details fill every space. The colorful gazebo overlooks the boccii court and a golf course. Shaded by stately palms, the dining patio is surrounded by a wrought iron railing. Hand plastered walls are etched and styled to reflect historical architectural details. The wine room is located in the basement where a cistern had been.
Project designed by Susie Hersker’s Scottsdale interior design firm Design Directives. Design Directives is active in Phoenix, Paradise Valley, Cave Creek, Carefree, Sedona, and beyond.
For more about Design Directives, click here: https://susanherskerasid.com/
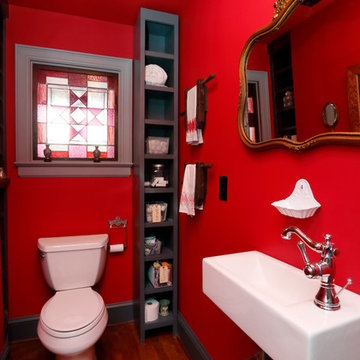
This small powder room, tucked behind the bed nook in the loft, makes a big impact with its deep red walls and contrast between antique stained glass and mirrors with modern fixtures. Photo credit: Mark Miller Photography
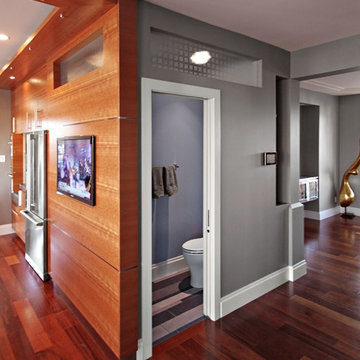
We actually made the bathroom smaller! We gained storage & character! Custom steel floating cabinet with local artist art panel in the vanity door. Concrete sink/countertop. Glass mosaic backsplash.
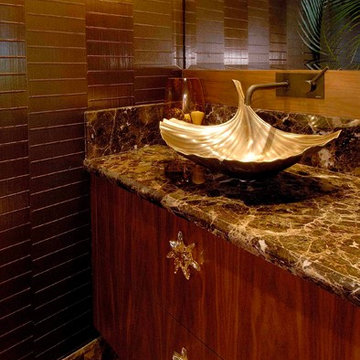
Bath, Lighting, & Interior Design by Valorie Spence
Interior Design Solutions, Maui, Hawaii
www.idsmaui.com
Greg Hoxsie Photography
Pono Building Company, Inc.
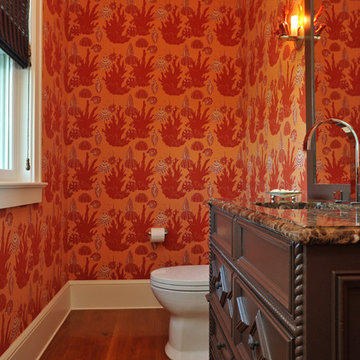
Kit Noble
Exemple d'un petit WC et toilettes chic en bois foncé avec un lavabo encastré, un placard en trompe-l'oeil, un plan de toilette en marbre, WC à poser, un mur multicolore et un sol en bois brun.
Exemple d'un petit WC et toilettes chic en bois foncé avec un lavabo encastré, un placard en trompe-l'oeil, un plan de toilette en marbre, WC à poser, un mur multicolore et un sol en bois brun.
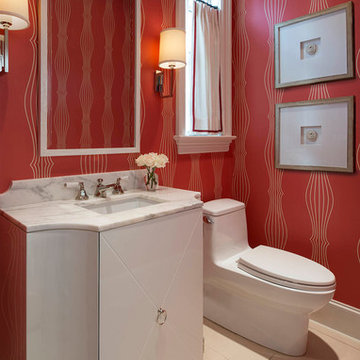
Danny Piassick
Idées déco pour un WC et toilettes classique avec un lavabo encastré, un placard à porte plane, des portes de placard blanches, WC à poser et un mur rouge.
Idées déco pour un WC et toilettes classique avec un lavabo encastré, un placard à porte plane, des portes de placard blanches, WC à poser et un mur rouge.
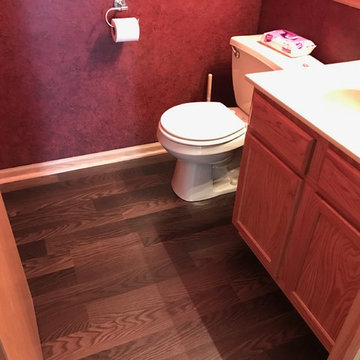
Idée de décoration pour un WC et toilettes tradition en bois clair de taille moyenne avec un placard avec porte à panneau encastré, WC séparés, un mur rouge, parquet foncé, un lavabo intégré, un plan de toilette en quartz modifié et un sol marron.
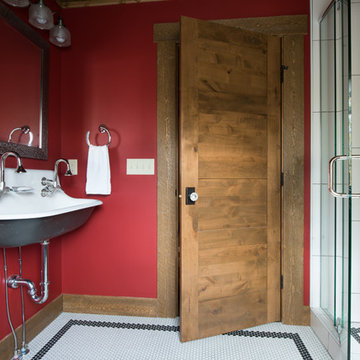
Exemple d'un WC et toilettes montagne en bois brun de taille moyenne avec un lavabo suspendu, un placard à porte plane, WC à poser et un mur rouge.
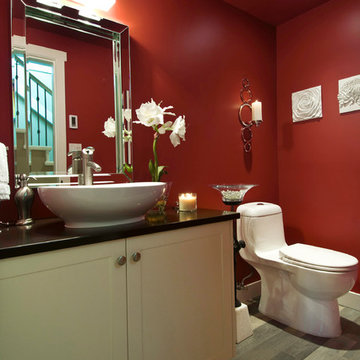
This was a full home renovation of an 1980's home. With the homeowners wanting to keep the flow within the living spaces we installed the same flooring through out, as well as kept the colour palette soft and neutral. Adding in pops of red & black to add some interest completed the contemporary look of this house.
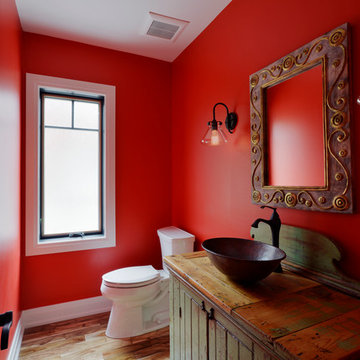
Cette photo montre un WC et toilettes craftsman en bois vieilli de taille moyenne avec un mur rouge, un placard à porte persienne, WC séparés, parquet clair, une vasque, un plan de toilette en bois et un plan de toilette marron.
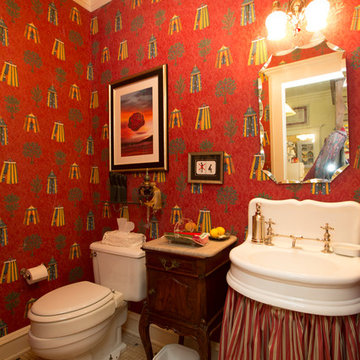
Vintage French barber sink, mirror, light fixture and marble topped French cabinet. .mosaic flooring
Aménagement d'un petit WC et toilettes éclectique avec des portes de placard marrons, WC séparés, un mur rouge, un sol en marbre, un lavabo suspendu, un plan de toilette en marbre et un sol blanc.
Aménagement d'un petit WC et toilettes éclectique avec des portes de placard marrons, WC séparés, un mur rouge, un sol en marbre, un lavabo suspendu, un plan de toilette en marbre et un sol blanc.
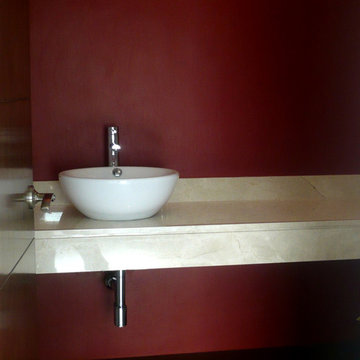
Dirección de proyecto: Arq. Germán Tirado S.
Idée de décoration pour un petit WC et toilettes design en bois foncé avec un placard sans porte, WC à poser, un carrelage marron, des carreaux de béton, un mur marron, un sol en carrelage de porcelaine, une vasque, un plan de toilette en marbre et un sol beige.
Idée de décoration pour un petit WC et toilettes design en bois foncé avec un placard sans porte, WC à poser, un carrelage marron, des carreaux de béton, un mur marron, un sol en carrelage de porcelaine, une vasque, un plan de toilette en marbre et un sol beige.
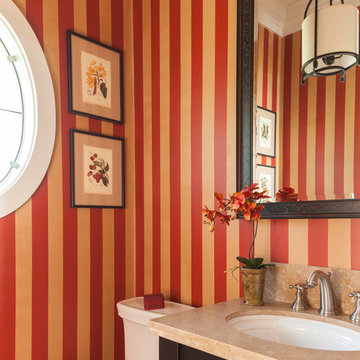
Gelotte Hommas Architecture
John Granen Photography
Idées déco pour un WC et toilettes classique en bois foncé de taille moyenne avec un lavabo encastré, un plan de toilette en granite, WC à poser et un mur multicolore.
Idées déco pour un WC et toilettes classique en bois foncé de taille moyenne avec un lavabo encastré, un plan de toilette en granite, WC à poser et un mur multicolore.
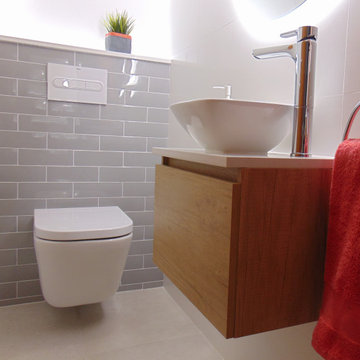
Reforma de mini aseo bajo escalera. El objetivo era ganar luz, y para ello hemos jugado con materiales claros y texturas que potencian la iluminación.
Una estética simple y elegante. Un aseo atemporal para el que no pasen los años. Fondos neutros, el color lo aportaremos mediante complementos y textiles.
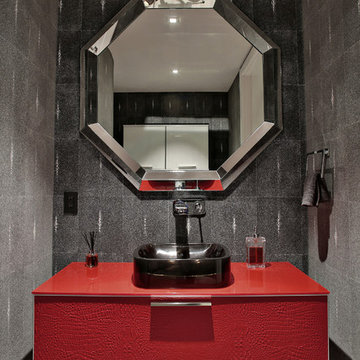
MIRIAM MOORE has a Bachelor of Fine Arts degree in Interior Design from Miami International University of Art and Design. She has been responsible for numerous residential and commercial projects and her work is featured in design publications with national circulation. Before turning her attention to interior design, Miriam worked for many years in the fashion industry, owning several high-end boutiques. Miriam is an active member of the American Society of Interior Designers (ASID).
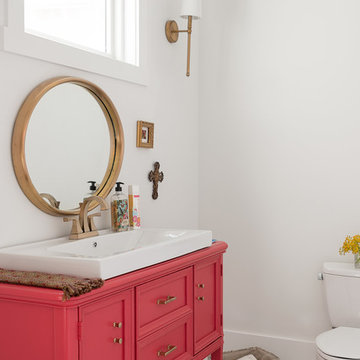
A fun Bold Salmon color was used to refinish this reclaimed buffet now powder room vanity. Gold accents and white walls and painted white wood flooring make the vanity really pop!
Bathroom Design by- Dawn D Totty DESIGNS
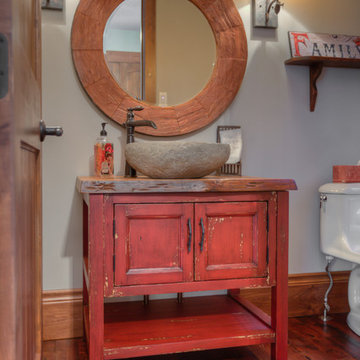
Aménagement d'un WC et toilettes montagne de taille moyenne avec un placard en trompe-l'oeil, des portes de placard rouges, WC séparés, un mur gris, un sol en bois brun, une vasque, un sol marron et un plan de toilette marron.
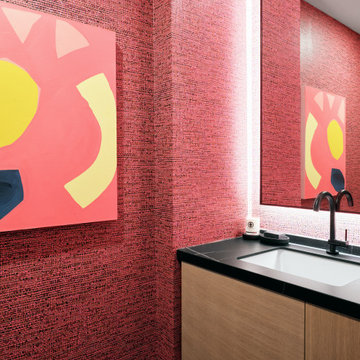
Cette image montre un petit WC et toilettes design en bois clair avec un placard à porte plane, un mur rose, un lavabo encastré, un plan de toilette en quartz modifié, un plan de toilette noir, meuble-lavabo suspendu et du papier peint.
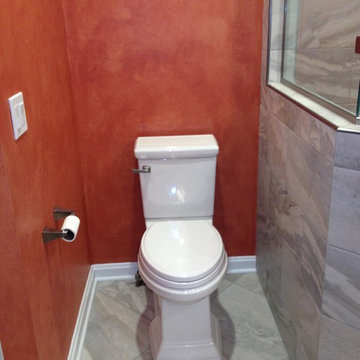
Idée de décoration pour un WC et toilettes tradition de taille moyenne avec un lavabo encastré, un placard avec porte à panneau surélevé, des portes de placard blanches, un plan de toilette en granite, un carrelage gris, des carreaux de porcelaine, un mur orange et un sol en carrelage de porcelaine.
Idées déco de WC et toilettes rouges avec différentes finitions de placard
9