Idées déco de WC et toilettes rouges avec placards
Trier par :
Budget
Trier par:Populaires du jour
61 - 80 sur 250 photos
1 sur 3
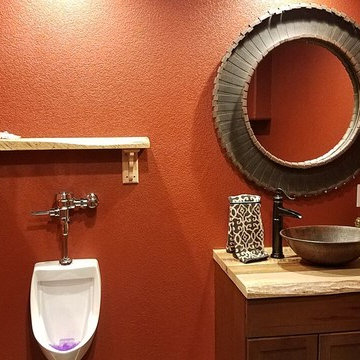
Exemple d'un petit WC et toilettes montagne en bois foncé avec un placard à porte shaker, un urinoir, un mur rouge, une vasque et un plan de toilette en bois.

This single family home sits on a tight, sloped site. Within a modest budget, the goal was to provide direct access to grade at both the front and back of the house.
The solution is a multi-split-level home with unconventional relationships between floor levels. Between the entrance level and the lower level of the family room, the kitchen and dining room are located on an interstitial level. Within the stair space “floats” a small bathroom.
The generous stair is celebrated with a back-painted red glass wall which treats users to changing refractive ambient light throughout the house.
Black brick, grey-tinted glass and mirrors contribute to the reasonably compact massing of the home. A cantilevered upper volume shades south facing windows and the home’s limited material palette meant a more efficient construction process. Cautious landscaping retains water run-off on the sloping site and home offices reduce the client’s use of their vehicle.
The house achieves its vision within a modest footprint and with a design restraint that will ensure it becomes a long-lasting asset in the community.
Photo by Tom Arban
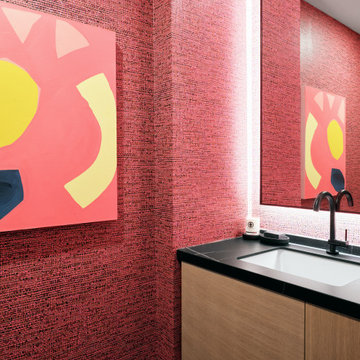
Cette image montre un petit WC et toilettes design en bois clair avec un placard à porte plane, un mur rose, un lavabo encastré, un plan de toilette en quartz modifié, un plan de toilette noir, meuble-lavabo suspendu et du papier peint.
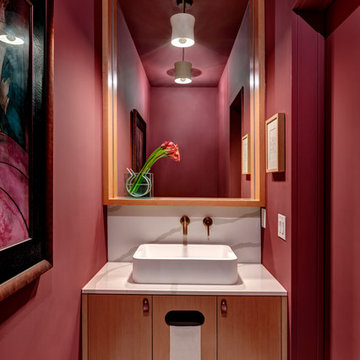
Architecture: A Gruppo Architects
Interiors: Linda Fritschy Interior Design
Photography: Charles David Smith
Exemple d'un WC et toilettes moderne en bois clair avec un placard à porte plane, un mur rouge, un sol en carrelage de terre cuite, une vasque, un plan de toilette en quartz modifié, un sol blanc et un plan de toilette blanc.
Exemple d'un WC et toilettes moderne en bois clair avec un placard à porte plane, un mur rouge, un sol en carrelage de terre cuite, une vasque, un plan de toilette en quartz modifié, un sol blanc et un plan de toilette blanc.
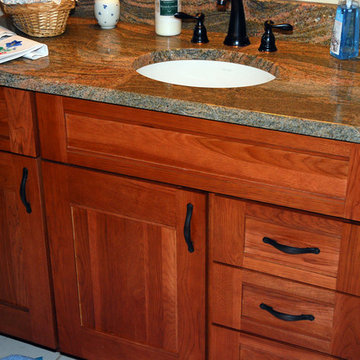
Pictured is the vanity area with separate attention drawn to it by using a designer mirror.
Exemple d'un WC et toilettes montagne en bois brun de taille moyenne avec un lavabo encastré, un placard à porte plane, un plan de toilette en granite, WC séparés, un carrelage beige, des carreaux de céramique, un mur beige et un sol en carrelage de céramique.
Exemple d'un WC et toilettes montagne en bois brun de taille moyenne avec un lavabo encastré, un placard à porte plane, un plan de toilette en granite, WC séparés, un carrelage beige, des carreaux de céramique, un mur beige et un sol en carrelage de céramique.
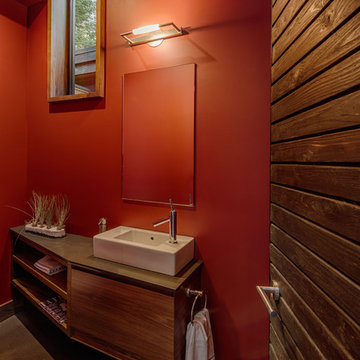
Photograph by Vance Fox
Exemple d'un WC et toilettes tendance en bois brun avec une vasque et un placard à porte plane.
Exemple d'un WC et toilettes tendance en bois brun avec une vasque et un placard à porte plane.

This lovely home began as a complete remodel to a 1960 era ranch home. Warm, sunny colors and traditional details fill every space. The colorful gazebo overlooks the boccii court and a golf course. Shaded by stately palms, the dining patio is surrounded by a wrought iron railing. Hand plastered walls are etched and styled to reflect historical architectural details. The wine room is located in the basement where a cistern had been.
Project designed by Susie Hersker’s Scottsdale interior design firm Design Directives. Design Directives is active in Phoenix, Paradise Valley, Cave Creek, Carefree, Sedona, and beyond.
For more about Design Directives, click here: https://susanherskerasid.com/
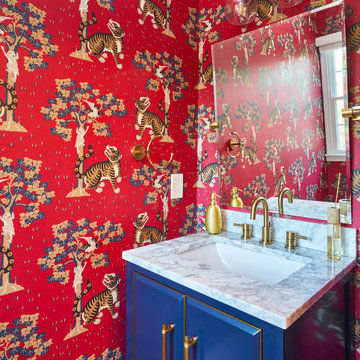
Cette image montre un petit WC et toilettes traditionnel avec un placard avec porte à panneau surélevé, des portes de placard bleues, WC séparés, un mur rouge, un sol en carrelage de porcelaine, un lavabo encastré, un plan de toilette en marbre, un sol marron, un plan de toilette blanc, meuble-lavabo sur pied et du papier peint.
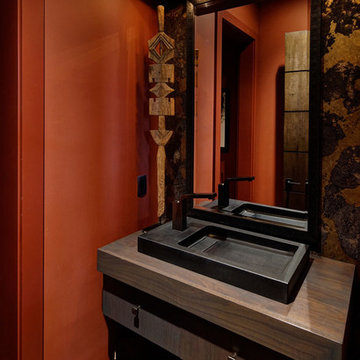
A keen understanding of the significance of background and foreground, proportion and rhythm were considered. The materiality of the design created a unique balance between rustic and contemporary.
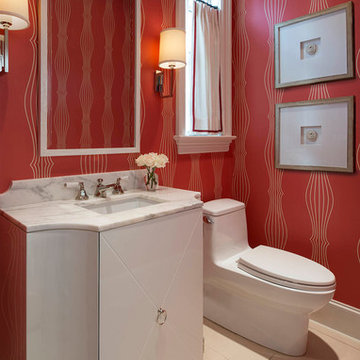
Danny Piassick
Idées déco pour un WC et toilettes classique avec un lavabo encastré, un placard à porte plane, des portes de placard blanches, WC à poser et un mur rouge.
Idées déco pour un WC et toilettes classique avec un lavabo encastré, un placard à porte plane, des portes de placard blanches, WC à poser et un mur rouge.
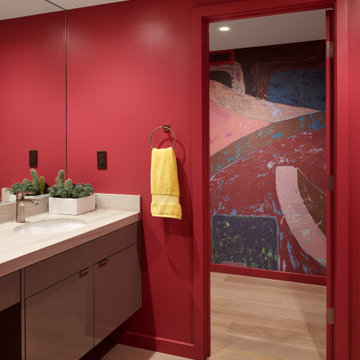
Inspiration pour un grand WC et toilettes design avec un placard à porte plane, des portes de placard marrons, un mur rose, parquet clair, un plan de toilette en marbre, un plan de toilette beige, meuble-lavabo suspendu et du papier peint.
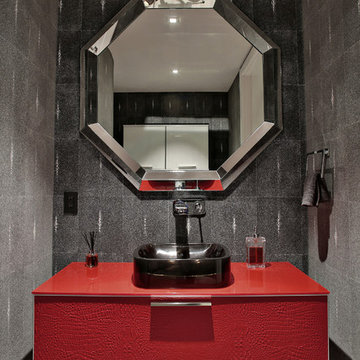
MIRIAM MOORE has a Bachelor of Fine Arts degree in Interior Design from Miami International University of Art and Design. She has been responsible for numerous residential and commercial projects and her work is featured in design publications with national circulation. Before turning her attention to interior design, Miriam worked for many years in the fashion industry, owning several high-end boutiques. Miriam is an active member of the American Society of Interior Designers (ASID).
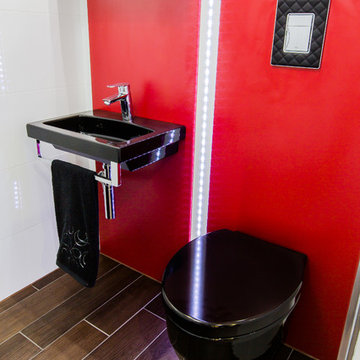
Inspiration pour un petit WC et toilettes minimaliste avec un placard en trompe-l'oeil, WC à poser, un carrelage blanc, des carreaux de céramique, un mur rouge, un sol en carrelage de porcelaine, un lavabo suspendu et un sol marron.
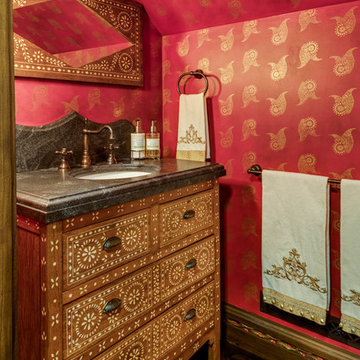
Réalisation d'un WC et toilettes asiatique en bois brun avec un placard en trompe-l'oeil, un mur rouge, parquet foncé, un lavabo encastré, un sol marron et un plan de toilette noir.
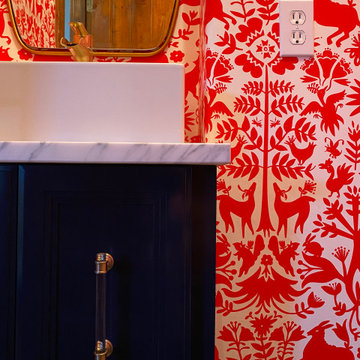
Idée de décoration pour un petit WC et toilettes craftsman avec un placard à porte shaker, des portes de placard bleues, un mur rouge, sol en béton ciré, une vasque, un plan de toilette en marbre, un sol marron, un plan de toilette gris, meuble-lavabo encastré et du papier peint.
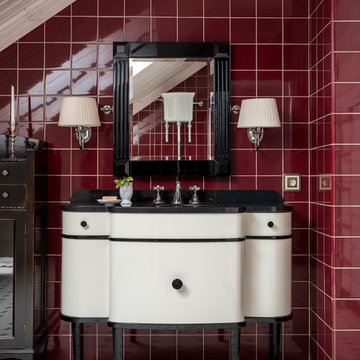
Евгений Кулибаба
Exemple d'un WC et toilettes chic avec un carrelage rouge, des carreaux de céramique, carreaux de ciment au sol, un plan de toilette en marbre, un sol blanc, un plan de toilette noir, un placard à porte plane et des portes de placard blanches.
Exemple d'un WC et toilettes chic avec un carrelage rouge, des carreaux de céramique, carreaux de ciment au sol, un plan de toilette en marbre, un sol blanc, un plan de toilette noir, un placard à porte plane et des portes de placard blanches.
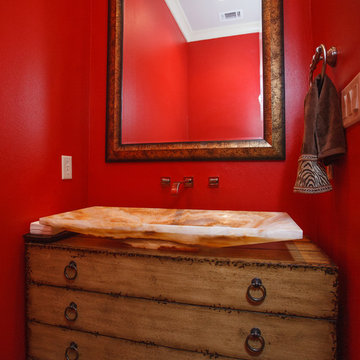
Custom home by Parkinson Building Group in Little Rock, AR.
Exemple d'un WC et toilettes tendance en bois foncé de taille moyenne avec un placard à porte plane, un mur rouge, parquet foncé, une vasque, un plan de toilette en bois et un sol marron.
Exemple d'un WC et toilettes tendance en bois foncé de taille moyenne avec un placard à porte plane, un mur rouge, parquet foncé, une vasque, un plan de toilette en bois et un sol marron.
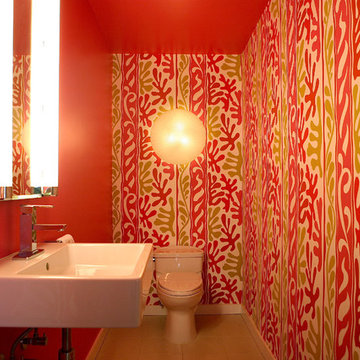
This vibrant powder room shows little restraint. This Matisse inspired wallpaper is like a triple shot of espresso.
Power baths are great places to let your imagination run wild.
Mission accomplished.
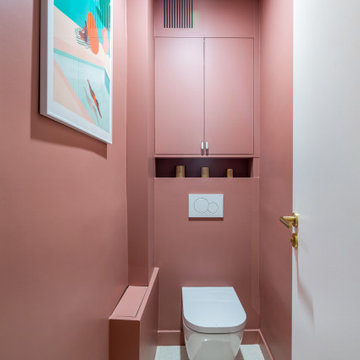
Rénovation complète de toilettes suspendus
Cette image montre un WC suspendu minimaliste de taille moyenne avec un placard à porte affleurante, des portes de placard violettes, un mur rose, un sol en terrazzo, un sol blanc et meuble-lavabo encastré.
Cette image montre un WC suspendu minimaliste de taille moyenne avec un placard à porte affleurante, des portes de placard violettes, un mur rose, un sol en terrazzo, un sol blanc et meuble-lavabo encastré.
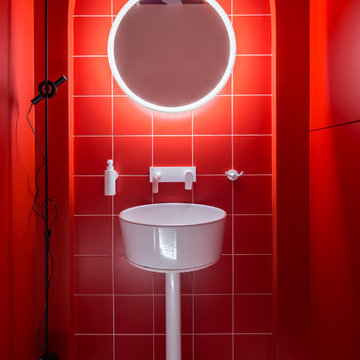
Фотосъемка интерьера квартиры творческого человека, Hoffman House, Киев.
Общая площадь: 105 м2
Год реализации: 2018
Дизайн интерьера: Юлия Кульгавая, Ирина Чуб
Idées déco de WC et toilettes rouges avec placards
4