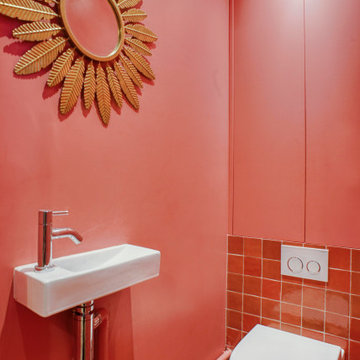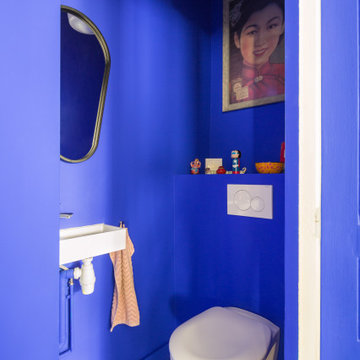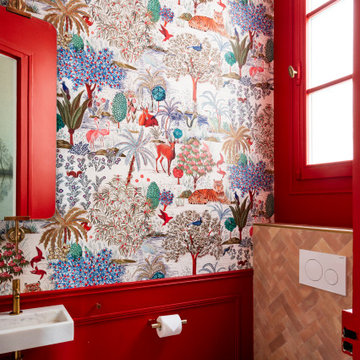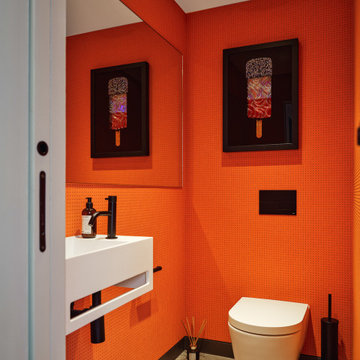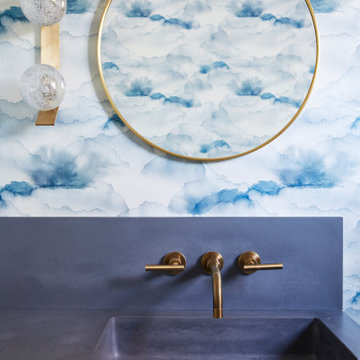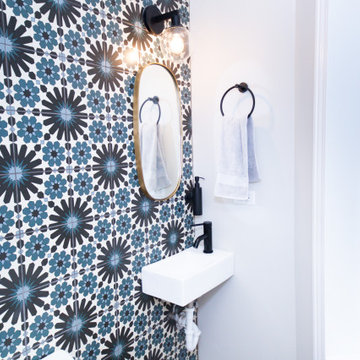Idées déco de WC et toilettes rouges, bleus
Trier par :
Budget
Trier par:Populaires du jour
1 - 20 sur 4 510 photos
1 sur 3

Juliette Jem
Exemple d'un petit WC suspendu tendance avec un mur bleu, un carrelage bleu, un sol multicolore et carreaux de ciment au sol.
Exemple d'un petit WC suspendu tendance avec un mur bleu, un carrelage bleu, un sol multicolore et carreaux de ciment au sol.

Réalisation d'un WC suspendu design avec un carrelage noir, un mur orange, sol en béton ciré, un lavabo suspendu et un sol gris.
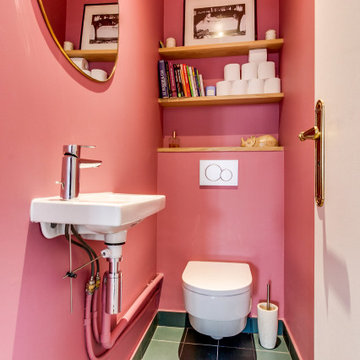
Des Wcs colorés
Réalisation d'un WC suspendu design de taille moyenne avec un mur rose, un sol en carrelage de céramique, un lavabo suspendu et un sol vert.
Réalisation d'un WC suspendu design de taille moyenne avec un mur rose, un sol en carrelage de céramique, un lavabo suspendu et un sol vert.
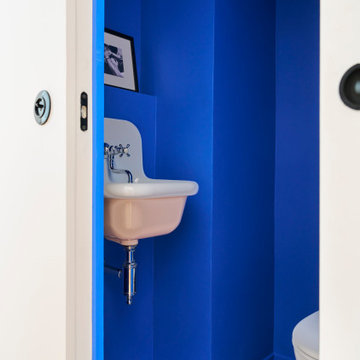
Cette photo montre un WC et toilettes éclectique avec un mur bleu, un lavabo suspendu et un sol multicolore.

Aménagement d'un WC et toilettes contemporain avec un placard à porte plane, des portes de placard blanches, un mur bleu, une vasque, un plan de toilette blanc, meuble-lavabo encastré et du papier peint.
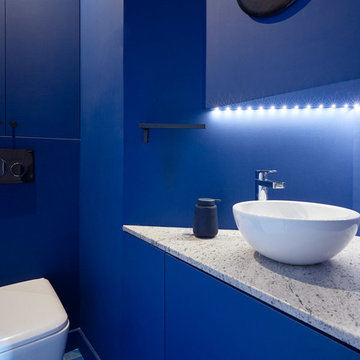
Idée de décoration pour un WC suspendu design avec un placard à porte plane, des portes de placard bleues, un mur bleu, une vasque, un sol bleu et un plan de toilette gris.

Stephane Vasco
Cette image montre un petit WC suspendu nordique avec un placard à porte plane, des portes de placard rouges, un mur rouge, un sol en terrazzo, un sol blanc et un plan de toilette blanc.
Cette image montre un petit WC suspendu nordique avec un placard à porte plane, des portes de placard rouges, un mur rouge, un sol en terrazzo, un sol blanc et un plan de toilette blanc.

Cette image montre un WC et toilettes traditionnel avec un placard avec porte à panneau encastré, des portes de placard bleues, un carrelage multicolore, un lavabo encastré et un plan de toilette blanc.
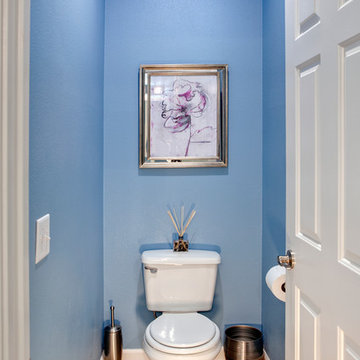
Blue Toilet Closet - A Separate Toilet room in Master bathroom adds the privacy needed.
Photography by Victor Bernard
Idées déco pour un WC et toilettes contemporain de taille moyenne avec WC à poser, un mur bleu et un sol en carrelage de porcelaine.
Idées déco pour un WC et toilettes contemporain de taille moyenne avec WC à poser, un mur bleu et un sol en carrelage de porcelaine.

A small full basement bathroom in our Modern Spanish-Style Revival project boasts a tiled focal vanity wall with floating shelves, brass details, and red penny floor tiles.
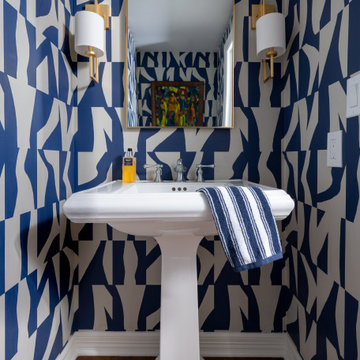
Newly relocated from Nashville, TN, this couple’s high-rise condo was completely renovated and furnished by our team with a central focus around their extensive art collection. Color and style were deeply influenced by the few pieces of furniture brought with them and we had a ball designing to bring out the best in those items. Classic finishes were chosen for kitchen and bathrooms, which will endure the test of time, while bolder, “personality” choices were made in other areas, such as the powder bath, guest bedroom, and study. Overall, this home boasts elegance and charm, reflecting the homeowners perfectly. Goal achieved: a place where they can live comfortably and enjoy entertaining their friends often!
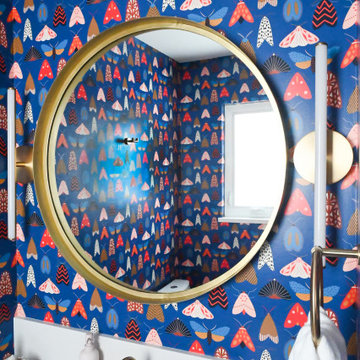
The master half-bath was the perfect place to be more playful and show a bit more personality by using a fun moth wallpaper which is balanced by a beautiful coral vanity.

This 1910 West Highlands home was so compartmentalized that you couldn't help to notice you were constantly entering a new room every 8-10 feet. There was also a 500 SF addition put on the back of the home to accommodate a living room, 3/4 bath, laundry room and back foyer - 350 SF of that was for the living room. Needless to say, the house needed to be gutted and replanned.
Kitchen+Dining+Laundry-Like most of these early 1900's homes, the kitchen was not the heartbeat of the home like they are today. This kitchen was tucked away in the back and smaller than any other social rooms in the house. We knocked out the walls of the dining room to expand and created an open floor plan suitable for any type of gathering. As a nod to the history of the home, we used butcherblock for all the countertops and shelving which was accented by tones of brass, dusty blues and light-warm greys. This room had no storage before so creating ample storage and a variety of storage types was a critical ask for the client. One of my favorite details is the blue crown that draws from one end of the space to the other, accenting a ceiling that was otherwise forgotten.
Primary Bath-This did not exist prior to the remodel and the client wanted a more neutral space with strong visual details. We split the walls in half with a datum line that transitions from penny gap molding to the tile in the shower. To provide some more visual drama, we did a chevron tile arrangement on the floor, gridded the shower enclosure for some deep contrast an array of brass and quartz to elevate the finishes.
Powder Bath-This is always a fun place to let your vision get out of the box a bit. All the elements were familiar to the space but modernized and more playful. The floor has a wood look tile in a herringbone arrangement, a navy vanity, gold fixtures that are all servants to the star of the room - the blue and white deco wall tile behind the vanity.
Full Bath-This was a quirky little bathroom that you'd always keep the door closed when guests are over. Now we have brought the blue tones into the space and accented it with bronze fixtures and a playful southwestern floor tile.
Living Room & Office-This room was too big for its own good and now serves multiple purposes. We condensed the space to provide a living area for the whole family plus other guests and left enough room to explain the space with floor cushions. The office was a bonus to the project as it provided privacy to a room that otherwise had none before.

Réalisation d'un WC et toilettes tradition en bois brun de taille moyenne avec un placard en trompe-l'oeil, un mur multicolore, un sol en bois brun, un lavabo posé, un plan de toilette en bois, un sol marron, un plan de toilette marron, meuble-lavabo sur pied et boiseries.
Idées déco de WC et toilettes rouges, bleus
1
