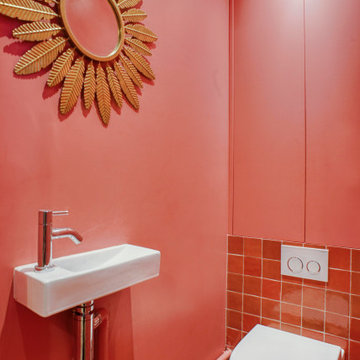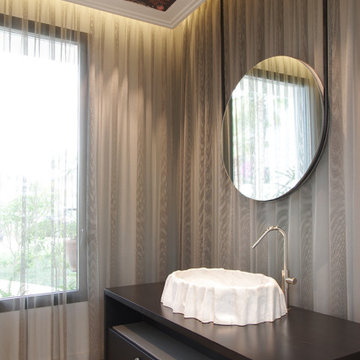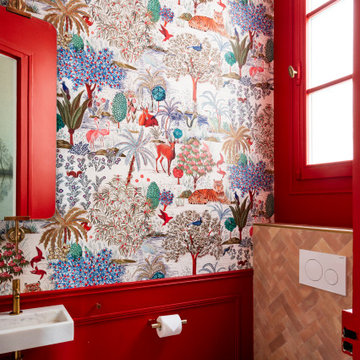Idées déco de WC et toilettes rouges, marrons
Trier par :
Budget
Trier par:Populaires du jour
1 - 20 sur 47 591 photos
1 sur 3

Réalisation d'un WC suspendu design avec un carrelage noir, un mur orange, sol en béton ciré, un lavabo suspendu et un sol gris.
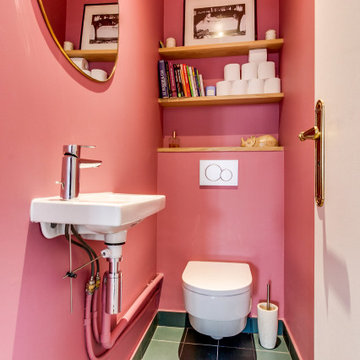
Des Wcs colorés
Réalisation d'un WC suspendu design de taille moyenne avec un mur rose, un sol en carrelage de céramique, un lavabo suspendu et un sol vert.
Réalisation d'un WC suspendu design de taille moyenne avec un mur rose, un sol en carrelage de céramique, un lavabo suspendu et un sol vert.

Exemple d'un WC suspendu chic avec un mur vert, un sol en bois brun, un lavabo suspendu et un sol marron.

Inspiration pour un WC suspendu nordique avec un carrelage multicolore, des carreaux de céramique, un mur beige, un sol en carrelage de céramique, un lavabo suspendu et un sol multicolore.

Stephane Vasco
Cette image montre un petit WC suspendu nordique avec un placard à porte plane, des portes de placard rouges, un mur rouge, un sol en terrazzo, un sol blanc et un plan de toilette blanc.
Cette image montre un petit WC suspendu nordique avec un placard à porte plane, des portes de placard rouges, un mur rouge, un sol en terrazzo, un sol blanc et un plan de toilette blanc.

Aménagement d'un WC et toilettes contemporain avec un placard à porte plane, des portes de placard marrons, un carrelage multicolore, mosaïque, un mur multicolore, une vasque, un plan de toilette blanc et meuble-lavabo encastré.
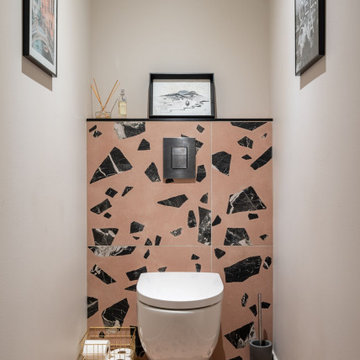
Cette image montre un WC suspendu design de taille moyenne avec un sol rose.
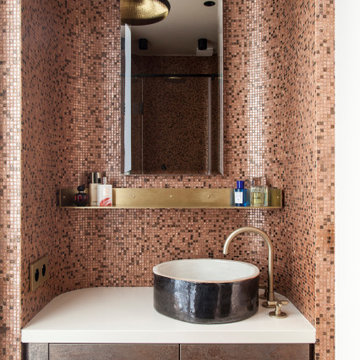
mosaïque bissaza, robinetterie fantini, vasque terra cotta émaillé
Inspiration pour un WC et toilettes design.
Inspiration pour un WC et toilettes design.

@Florian Peallat
Inspiration pour un WC et toilettes design avec un carrelage gris, un mur rose, une vasque, un plan de toilette en bois, un sol multicolore et un plan de toilette marron.
Inspiration pour un WC et toilettes design avec un carrelage gris, un mur rose, une vasque, un plan de toilette en bois, un sol multicolore et un plan de toilette marron.

Photo by Christopher Stark.
Idée de décoration pour un petit WC et toilettes nordique en bois brun avec un placard en trompe-l'oeil, un mur blanc et un sol multicolore.
Idée de décoration pour un petit WC et toilettes nordique en bois brun avec un placard en trompe-l'oeil, un mur blanc et un sol multicolore.

Inspiration pour un petit WC et toilettes design en bois brun avec un carrelage beige, un mur beige, une vasque, un plan de toilette en bois, un plan de toilette marron, meuble-lavabo suspendu, des carreaux de porcelaine et un sol en carrelage de céramique.

This transitional timber frame home features a wrap-around porch designed to take advantage of its lakeside setting and mountain views. Natural stone, including river rock, granite and Tennessee field stone, is combined with wavy edge siding and a cedar shingle roof to marry the exterior of the home with it surroundings. Casually elegant interiors flow into generous outdoor living spaces that highlight natural materials and create a connection between the indoors and outdoors.
Photography Credit: Rebecca Lehde, Inspiro 8 Studios

The farmhouse feel flows from the kitchen, through the hallway and all of the way to the powder room. This hall bathroom features a rustic vanity with an integrated sink. The vanity hardware is an urban rubbed bronze and the faucet is in a brushed nickel finish. The bathroom keeps a clean cut look with the installation of the wainscoting.
Photo credit Janee Hartman.

Karen Jackson Photography
Aménagement d'un WC et toilettes contemporain de taille moyenne avec un placard à porte shaker, des portes de placard noires, WC séparés, un carrelage noir, un carrelage en pâte de verre, un mur multicolore, une vasque, un plan de toilette en quartz modifié et un sol blanc.
Aménagement d'un WC et toilettes contemporain de taille moyenne avec un placard à porte shaker, des portes de placard noires, WC séparés, un carrelage noir, un carrelage en pâte de verre, un mur multicolore, une vasque, un plan de toilette en quartz modifié et un sol blanc.

Bathroom
Réalisation d'un WC et toilettes design de taille moyenne avec une vasque, un plan de toilette en carrelage, un carrelage gris, un carrelage marron et un plan de toilette multicolore.
Réalisation d'un WC et toilettes design de taille moyenne avec une vasque, un plan de toilette en carrelage, un carrelage gris, un carrelage marron et un plan de toilette multicolore.
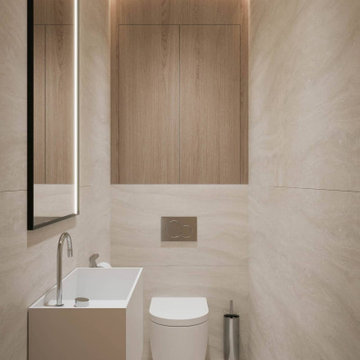
Слева, за стеной от ванной, расположился санузел. Пол здесь выложили крупноформатным керамогранитом тёплого песочного оттенка. Потолок выделили белой краской и светодиодной лентой. Сантехнические коммуникации за подвесным унитазом скрыли светло-коричневой деревянной панелью со створками. Чтобы хозяевам и гостям не приходилось ходить мыть руки до ванной комнаты, предусмотрели в санузле глубокую подвесную раковину. Над ней повесили такое же, как в ванной, но чуть более вертикальное зеркало с подсветкой.

For this classic San Francisco William Wurster house, we complemented the iconic modernist architecture, urban landscape, and Bay views with contemporary silhouettes and a neutral color palette. We subtly incorporated the wife's love of all things equine and the husband's passion for sports into the interiors. The family enjoys entertaining, and the multi-level home features a gourmet kitchen, wine room, and ample areas for dining and relaxing. An elevator conveniently climbs to the top floor where a serene master suite awaits.
Idées déco de WC et toilettes rouges, marrons
1
