Idées déco de WC et toilettes rouges
Trier par :
Budget
Trier par:Populaires du jour
21 - 40 sur 123 photos
1 sur 3
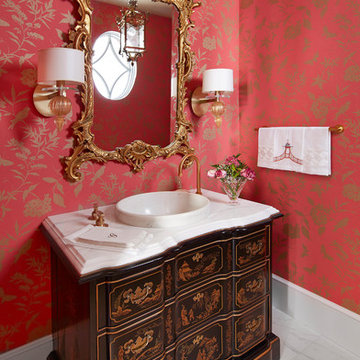
Photography by Jake Melrose
Idées déco pour un WC et toilettes victorien de taille moyenne avec un placard en trompe-l'oeil, des portes de placard noires, un mur rouge, un sol en carrelage de porcelaine, une vasque, un plan de toilette en marbre, un sol blanc et un plan de toilette blanc.
Idées déco pour un WC et toilettes victorien de taille moyenne avec un placard en trompe-l'oeil, des portes de placard noires, un mur rouge, un sol en carrelage de porcelaine, une vasque, un plan de toilette en marbre, un sol blanc et un plan de toilette blanc.
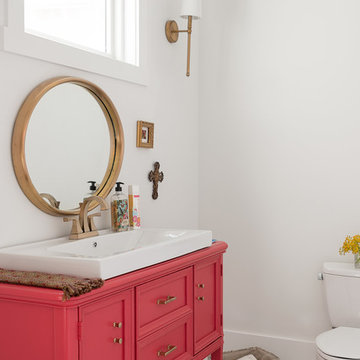
A fun Bold Salmon color was used to refinish this reclaimed buffet now powder room vanity. Gold accents and white walls and painted white wood flooring make the vanity really pop!
Bathroom Design by- Dawn D Totty DESIGNS
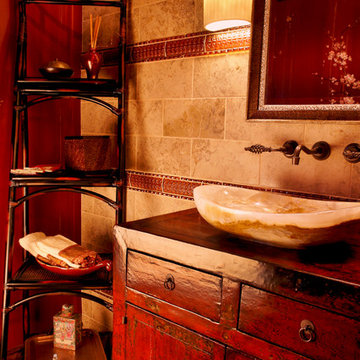
An antique Asian cabinet was retrofitted for plumbing; the drawer is still usable. Vessel sink is alabaster; faucet is bronze. Sink wall is gray marble tile with red glass accent tile. Standing shelf is cane. Remaining walls in this bath were faux-finished in Chinese red with hand-painted cherry blossoms.
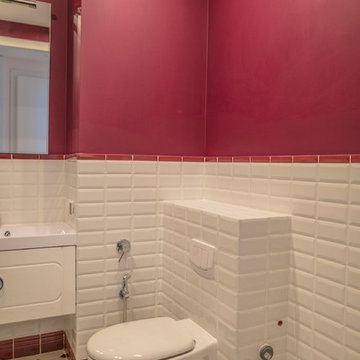
Aménagement d'un grand WC suspendu contemporain avec des portes de placard blanches, un carrelage blanc, un carrelage métro, un mur rose et un lavabo intégré.
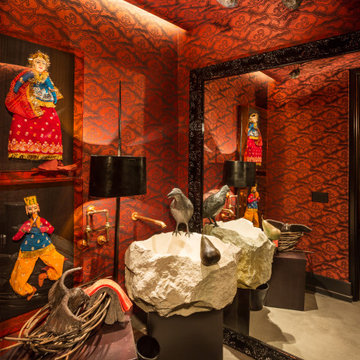
Guest bathroom transformed into a gallery. Original art and sculpture integrated with wall to ceiling red wallpaper. Copper tubing fixtures.
Inspiration pour un petit WC et toilettes bohème avec des portes de placard blanches et un plan de toilette en calcaire.
Inspiration pour un petit WC et toilettes bohème avec des portes de placard blanches et un plan de toilette en calcaire.
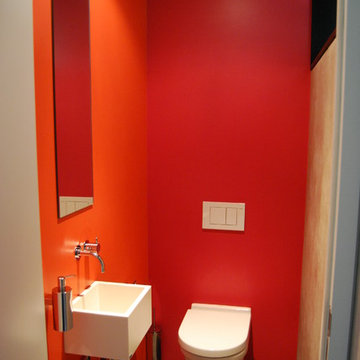
Alfred Kiess GmbH
Aménagement d'un petit WC et toilettes contemporain avec WC séparés, un mur rouge, tomettes au sol, un lavabo suspendu, un plan de toilette en surface solide et un sol gris.
Aménagement d'un petit WC et toilettes contemporain avec WC séparés, un mur rouge, tomettes au sol, un lavabo suspendu, un plan de toilette en surface solide et un sol gris.
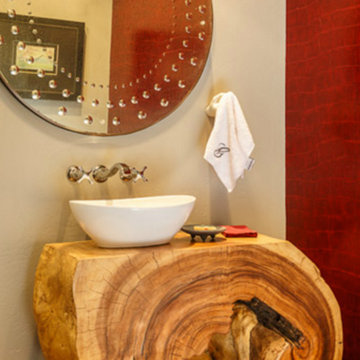
Cette photo montre un WC et toilettes montagne en bois clair de taille moyenne avec une vasque, un placard en trompe-l'oeil, un mur rouge et un plan de toilette en bois.
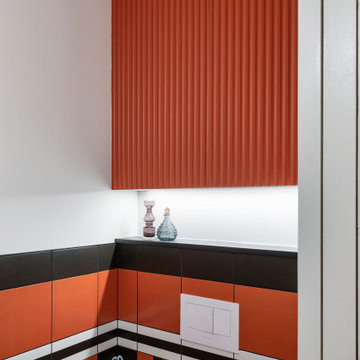
Idée de décoration pour un petit WC suspendu design avec un carrelage noir et blanc, des carreaux de céramique, sol en béton ciré, une vasque, un plan de toilette en bois, meuble-lavabo suspendu et du lambris.
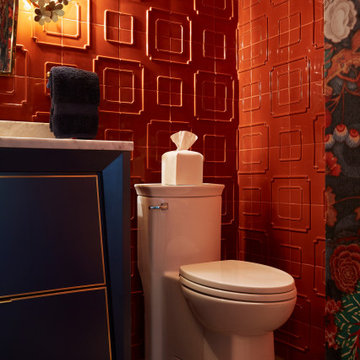
The beautiful floor to ceiling porcelain tile with its elegant imperial pattern was installed and finished with a color matched custom grout in Sherwin Williams Peppery. It is the perfect complimentary color and marries the tile with the textured wall covering.
Photo: Zeke Ruelas
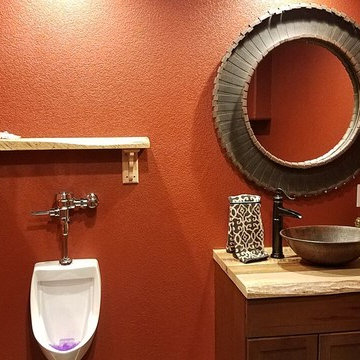
Exemple d'un petit WC et toilettes montagne en bois foncé avec un placard à porte shaker, un urinoir, un mur rouge, une vasque et un plan de toilette en bois.

This single family home sits on a tight, sloped site. Within a modest budget, the goal was to provide direct access to grade at both the front and back of the house.
The solution is a multi-split-level home with unconventional relationships between floor levels. Between the entrance level and the lower level of the family room, the kitchen and dining room are located on an interstitial level. Within the stair space “floats” a small bathroom.
The generous stair is celebrated with a back-painted red glass wall which treats users to changing refractive ambient light throughout the house.
Black brick, grey-tinted glass and mirrors contribute to the reasonably compact massing of the home. A cantilevered upper volume shades south facing windows and the home’s limited material palette meant a more efficient construction process. Cautious landscaping retains water run-off on the sloping site and home offices reduce the client’s use of their vehicle.
The house achieves its vision within a modest footprint and with a design restraint that will ensure it becomes a long-lasting asset in the community.
Photo by Tom Arban
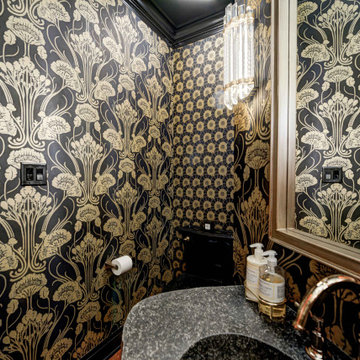
Every detail of this European villa-style home exudes a uniquely finished feel. Our design goals were to invoke a sense of travel while simultaneously cultivating a homely and inviting ambience. This project reflects our commitment to crafting spaces seamlessly blending luxury with functionality.
In the powder room, the existing vanity, featuring a thick rock-faced stone top and viny metal base, served as the centerpiece. The prior Italian vineyard mural, loved by the clients, underwent a transformation into the realm of French Art Deco. The space was infused with a touch of sophistication by incorporating polished black, glistening glass, and shiny gold elements, complemented by exquisite Art Deco wallpaper, all while preserving the unique character of the client's vanity.
---
Project completed by Wendy Langston's Everything Home interior design firm, which serves Carmel, Zionsville, Fishers, Westfield, Noblesville, and Indianapolis.
For more about Everything Home, see here: https://everythinghomedesigns.com/
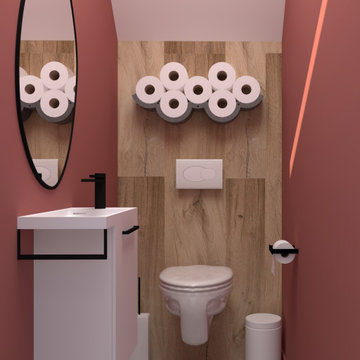
Rénovation d'une grande salle de bain : création d'une douche à l'italienne avec baignoire encastrée.
Meuble double vasques et table à langer.
Création d'une toilette indépendante à la salle de bain enfant.
Toilette suspendu
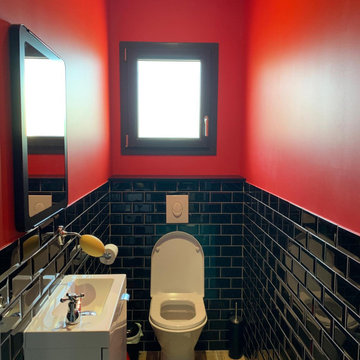
Wc suspendu Grohe avec décoration faïence type carreau métro
Idées déco pour un petit WC suspendu.
Idées déco pour un petit WC suspendu.
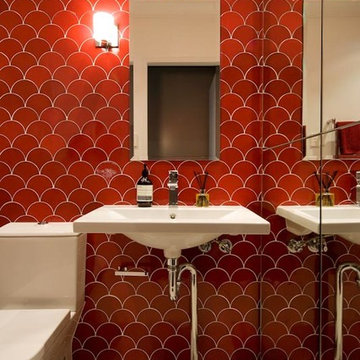
Simon Whitbread photography
Inspiration pour un petit WC et toilettes minimaliste avec un lavabo suspendu, WC à poser, un carrelage rouge, des carreaux de céramique, un mur rouge et un sol en carrelage de céramique.
Inspiration pour un petit WC et toilettes minimaliste avec un lavabo suspendu, WC à poser, un carrelage rouge, des carreaux de céramique, un mur rouge et un sol en carrelage de céramique.
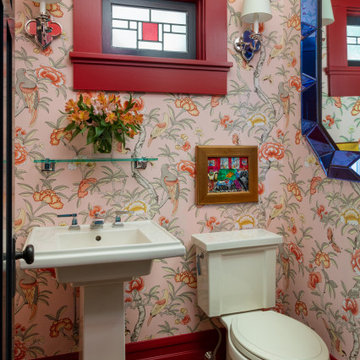
This small main floor powder room was treated in a large floral print with a contrasting red trim color. The large, blue Venetian glass mirror adds a kick and ties the room to the nearby living room area.

The boldness of the tiles black and white pattern with its overall whimsical pattern made the selection a perfect fit for a playful and innovative room.
.
I liked the way the different shapes blend into each other, hardly indistinguishable from one another, yet decipherable. His shapes are visual mazes, archetypal ideograms of a sort. At a distance, they form a pattern; up close, they form a story. Many of the themes are about people and their connections to each other. Some are visually explicit; others are more reflective and discreet. Most are just fun and whimsical, appealing to children and to the uninhibited in us. They are also primitive in their bold lines and graphic imagery. Many shapes are of monsters and scary beings, relaying the innate fears of childhood and the exterior landscape of the reality of city life. In effect, they are graffiti like patterns, yet indelibly marked in our subconscious. In addition, the basic black, white, and red colors so essential to Haring’s work express the boldness and basic instincts of color and form.
In addition, my passion for both design and art found their aesthetic confluence in the expression of this whimsical statement of idea and function.
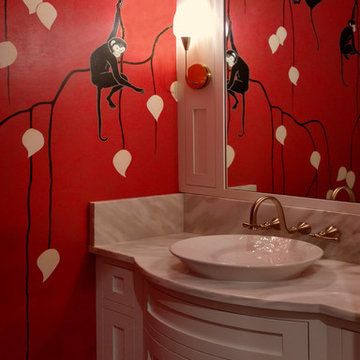
The client had seen wallpaper by DeGournay and liked the monkey concept but not the color, the size of the monkeys or how crowded the paper is with monkeys. Our company came in and provided her with individual monkeys each with their own personality, against a red background to her liking.
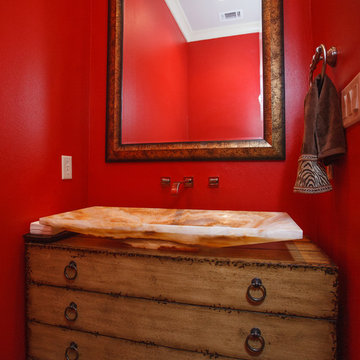
Custom home by Parkinson Building Group in Little Rock, AR.
Exemple d'un WC et toilettes tendance en bois foncé de taille moyenne avec un placard à porte plane, un mur rouge, parquet foncé, une vasque, un plan de toilette en bois et un sol marron.
Exemple d'un WC et toilettes tendance en bois foncé de taille moyenne avec un placard à porte plane, un mur rouge, parquet foncé, une vasque, un plan de toilette en bois et un sol marron.
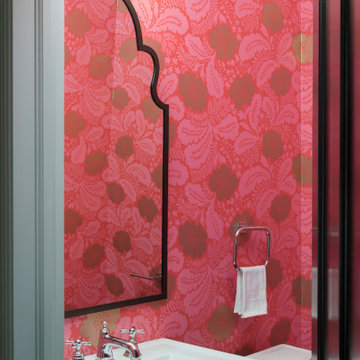
Idée de décoration pour un petit WC et toilettes tradition avec des portes de placard blanches, WC à poser, un mur rose, un sol en marbre, un lavabo de ferme et un sol multicolore.
Idées déco de WC et toilettes rouges
2