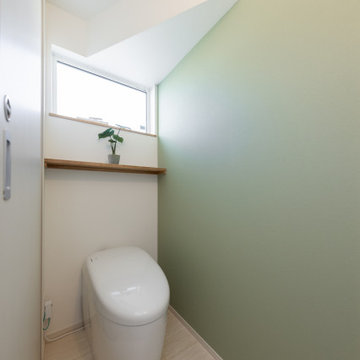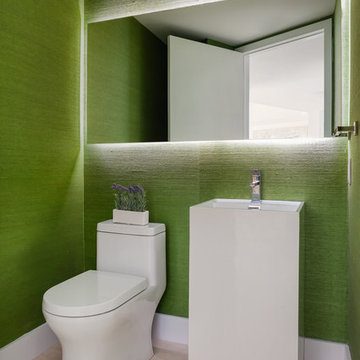Idées déco de WC et toilettes rouges, verts
Trier par :
Budget
Trier par:Populaires du jour
41 - 60 sur 4 941 photos
1 sur 3
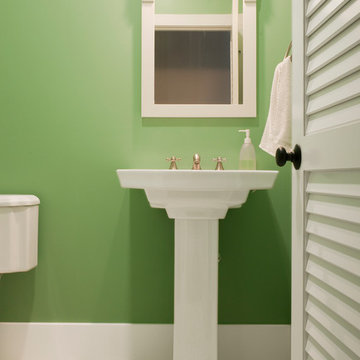
Cette image montre un WC et toilettes design de taille moyenne avec un carrelage blanc, un mur vert et un sol en carrelage de porcelaine.

A small powder room was carved out of under-used space in a large hallway, just outside the kitchen in this Century home. Michael Jacob Photography
Cette photo montre un petit WC et toilettes chic en bois foncé avec un placard avec porte à panneau encastré, WC séparés, un mur jaune, un sol en marbre, un lavabo encastré, un plan de toilette en surface solide, un sol blanc et un plan de toilette noir.
Cette photo montre un petit WC et toilettes chic en bois foncé avec un placard avec porte à panneau encastré, WC séparés, un mur jaune, un sol en marbre, un lavabo encastré, un plan de toilette en surface solide, un sol blanc et un plan de toilette noir.
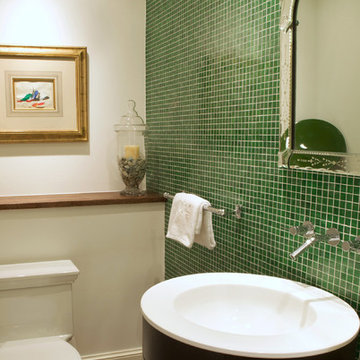
Idées déco pour un WC et toilettes en bois foncé avec WC à poser, un carrelage vert et un sol en bois brun.
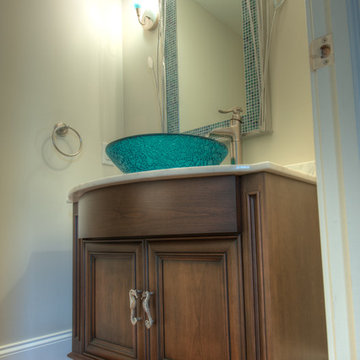
Ray Nunzi Photography
Inspiration pour un petit WC et toilettes traditionnel en bois brun avec un placard avec porte à panneau encastré, un plan de toilette en marbre et un sol en bois brun.
Inspiration pour un petit WC et toilettes traditionnel en bois brun avec un placard avec porte à panneau encastré, un plan de toilette en marbre et un sol en bois brun.
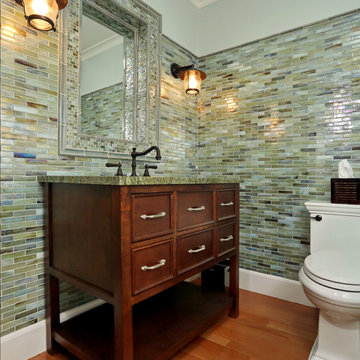
The colors of the sea merge in this charming powder room in a complete rebuild of a Cape Cod vacation home. Photography: OnSite Studios
Cette photo montre un WC et toilettes bord de mer en bois foncé avec un placard en trompe-l'oeil, un plan de toilette en marbre, un carrelage multicolore et un plan de toilette vert.
Cette photo montre un WC et toilettes bord de mer en bois foncé avec un placard en trompe-l'oeil, un plan de toilette en marbre, un carrelage multicolore et un plan de toilette vert.
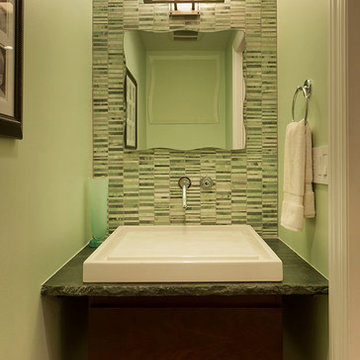
Cette image montre un WC et toilettes traditionnel en bois foncé avec une vasque, un placard à porte plane et un carrelage vert.
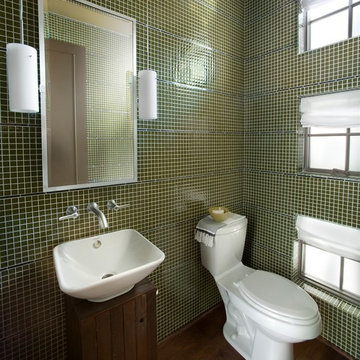
Photos copyright 2012 Scripps Network, LLC. Used with permission, all rights reserved.
Réalisation d'un WC et toilettes design en bois foncé de taille moyenne avec une vasque, un mur vert, un placard en trompe-l'oeil, WC à poser, un carrelage vert, mosaïque, parquet foncé et un sol marron.
Réalisation d'un WC et toilettes design en bois foncé de taille moyenne avec une vasque, un mur vert, un placard en trompe-l'oeil, WC à poser, un carrelage vert, mosaïque, parquet foncé et un sol marron.
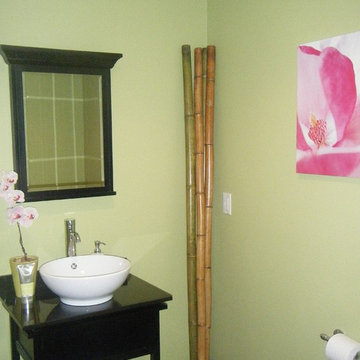
Aménagement d'un grand WC et toilettes éclectique en bois foncé avec un placard en trompe-l'oeil, WC à poser, un mur vert, parquet foncé, un plan de toilette en bois et un sol marron.
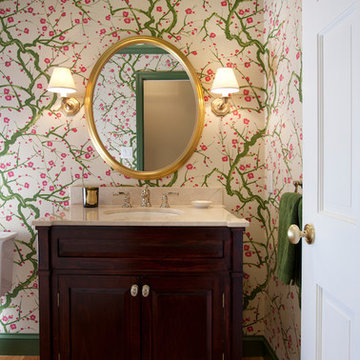
www.russmezikofskyphotography.com/
Réalisation d'un WC et toilettes tradition en bois foncé de taille moyenne avec un placard avec porte à panneau encastré, un mur multicolore, un sol en bois brun, un lavabo encastré et un plan de toilette en quartz modifié.
Réalisation d'un WC et toilettes tradition en bois foncé de taille moyenne avec un placard avec porte à panneau encastré, un mur multicolore, un sol en bois brun, un lavabo encastré et un plan de toilette en quartz modifié.
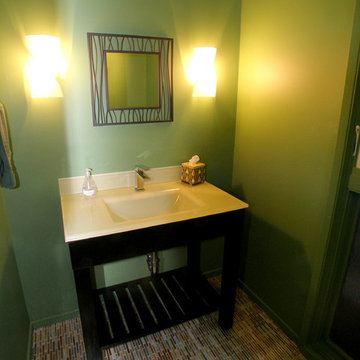
This contemporary powder room replaced an under-utilized laundry room. InHouse designed the floorplan and assisted with the tile, vanity/sink, lighting and the color of the room.
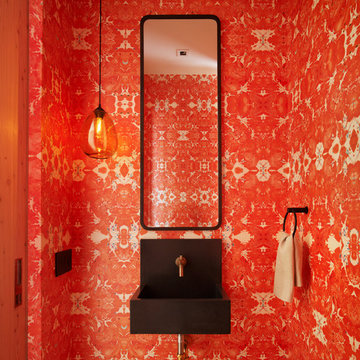
This energizing, abstract design by Timorous Beasties is derived from brain scans on an orange background. The wallpaper injects interest and vitality into the small powder room space.
Residential architecture and interior design by CLB in Jackson, Wyoming.
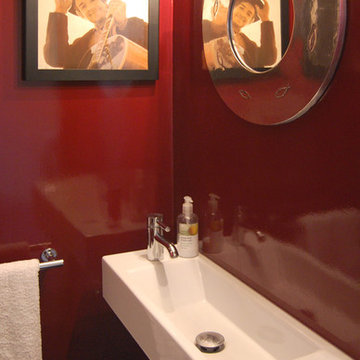
Cette photo montre un petit WC et toilettes moderne avec un mur rouge et un lavabo suspendu.
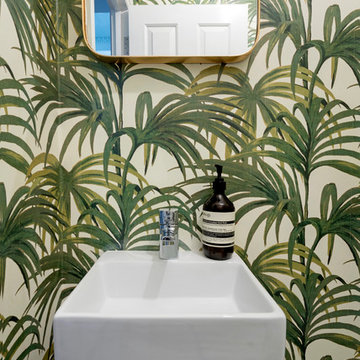
Photo Pixangle
Redesign of the master bathroom into a luxurious space with industrial finishes.
Design of the large home cinema room incorporating a moody home bar space.
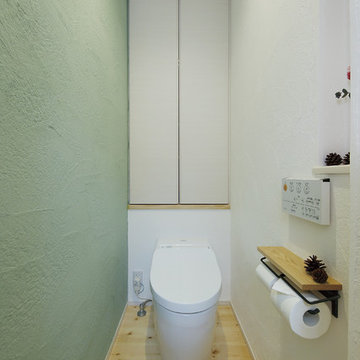
色しっくいを使ったトイレスペース、収納も充実、ニッチ棚、タンクレスタイプ
Inspiration pour un WC et toilettes nordique avec WC à poser, un mur vert et parquet clair.
Inspiration pour un WC et toilettes nordique avec WC à poser, un mur vert et parquet clair.
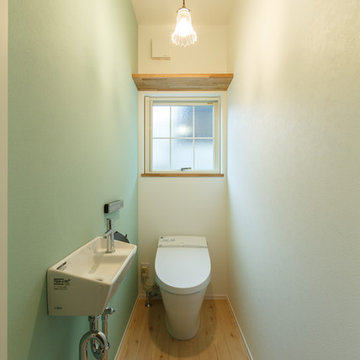
Idée de décoration pour un WC et toilettes design avec WC à poser, un mur multicolore, parquet clair, un lavabo suspendu et un sol beige.
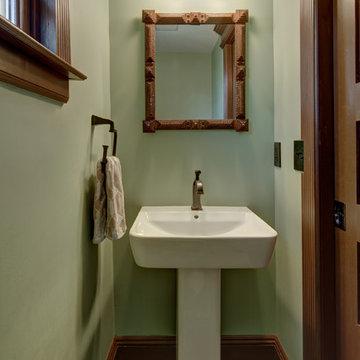
Wing Wong/Memories TTL
Idée de décoration pour un petit WC et toilettes craftsman avec WC séparés, un mur vert, un sol en ardoise et un lavabo de ferme.
Idée de décoration pour un petit WC et toilettes craftsman avec WC séparés, un mur vert, un sol en ardoise et un lavabo de ferme.
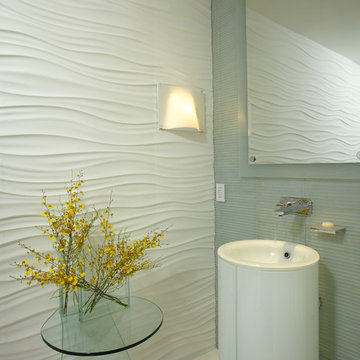
Powder Room - Miami Interior Designers Firm – Modern - Contemporary at your service.
Inviting guests over your home is always meaningful. Make it a memorable visit for them by impressing them with the smallest area of the entertaining space in your home – your powder room.
At J Design Group, we think it is essential to leave your guests impressed and we take great pride in designing with contrasting finishes and pops of color to make a powder room unforgettable. Our team of experts will help you choose the right finishes and colors for this space
We welcome you to take a look at some of our past powder room projects. As you can see, powder rooms are a great way to enhance the entertaining area of your home or office space. We invite you to give our office a call today to schedule your appointment with one of our design experts. We will work one-on-one with you to ensure that we create the right look in every room throughout your home.
Give J. Design Group a call today to discuss all different options and to receive a free consultation.
Your friendly Interior design firm in Miami at your service.
Contemporary - Modern Interior designs.
Top Interior Design Firm in Miami – Coral Gables.
Powder Room,
Powder Rooms,
Panel,
Panels,
Paneling,
Wall Panels,
Wall Paneling,
Wood Panels,
Glass Panels,
Bedroom,
Bedrooms,
Bed,
Queen bed,
King Bed,
Single bed,
House Interior Designer,
House Interior Designers,
Home Interior Designer,
Home Interior Designers,
Residential Interior Designer,
Residential Interior Designers,
Modern Interior Designers,
Miami Beach Designers,
Best Miami Interior Designers,
Miami Beach Interiors,
Luxurious Design in Miami,
Top designers,
Deco Miami,
Luxury interiors,
Miami modern,
Interior Designer Miami,
Contemporary Interior Designers,
Coco Plum Interior Designers,
Miami Interior Designer,
Sunny Isles Interior Designers,
Pinecrest Interior Designers,
Interior Designers Miami,
J Design Group interiors,
South Florida designers,
Best Miami Designers,
Miami interiors,
Miami décor,
Miami Beach Luxury Interiors,
Miami Interior Design,
Miami Interior Design Firms,
Beach front,
Top Interior Designers,
top décor,
Top Miami Decorators,
Miami luxury condos,
Top Miami Interior Decorators,
Top Miami Interior Designers,
Modern Designers in Miami,
modern interiors,
Modern,
Pent house design,
white interiors,
Miami, South Miami, Miami Beach, South Beach, Williams Island, Sunny Isles, Surfside, Fisher Island, Aventura, Brickell, Brickell Key, Key Biscayne, Coral Gables, CocoPlum, Coconut Grove, Pinecrest, Miami Design District, Golden Beach, Downtown Miami, Miami Interior Designers, Miami Interior Designer, Interior Designers Miami, Modern Interior Designers, Modern Interior Designer, Modern interior decorators, Contemporary Interior Designers, Interior decorators, Interior decorator, Interior designer, Interior designers, Luxury, modern, best, unique, real estate, decor
J Design Group – Miami Interior Design Firm – Modern – Contemporary
Contact us: (305) 444-4611
www.JDesignGroup.com

The transformation of this high-rise condo in the heart of San Francisco was literally from floor to ceiling. Studio Becker custom built everything from the bed and shoji screens to the interior doors and wall paneling...and of course the kitchen, baths and wardrobes!
It’s all Studio Becker in this master bedroom - teak light boxes line the ceiling, shoji sliding doors conceal the walk-in closet and house the flat screen TV. A custom teak bed with a headboard and storage drawers below transition into full-height night stands with mirrored fronts (with lots of storage inside) and interior up-lit shelving with a light valance above. A window seat that provides additional storage and a lounging area finishes out the room.
Teak wall paneling with a concealed touchless coat closet, interior shoji doors and a desk niche with an inset leather writing surface and cord catcher are just a few more of the customized features built for this condo.
This Collection M kitchen, in Manhattan, high gloss walnut burl and Rimini stainless steel, is packed full of fun features, including an eating table that hydraulically lifts from table height to bar height for parties, an in-counter appliance garage in a concealed elevation system and Studio Becker’s electric Smart drawer with custom inserts for sushi service, fine bone china and stemware.
Combinations of teak and black lacquer with custom vanity designs give these bathrooms the Asian flare the homeowner’s were looking for.
This project has been featured on HGTV's Million Dollar Rooms
Idées déco de WC et toilettes rouges, verts
3
