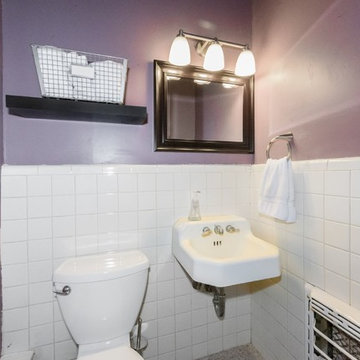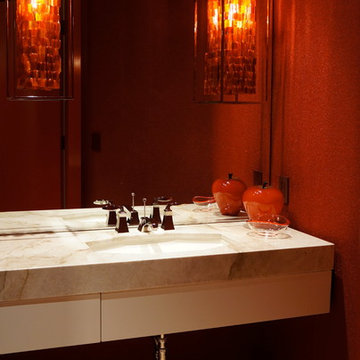Idées déco de WC et toilettes rouges, violets
Trier par :
Budget
Trier par:Populaires du jour
81 - 100 sur 2 081 photos
1 sur 3

A super tiny and glam bathroom featuring recycled glass tile, custom vanity, low energy lighting, and low-VOC finishes.
Project location: Mill Valley, Bay Area California.
Design and Project Management by Re:modern
General Contractor: Geco Construction
Photography by Lucas Fladzinski
Design and Project Management by Re:modern
General Contractor: Geco Construction
Photography by Lucas Fladzinski
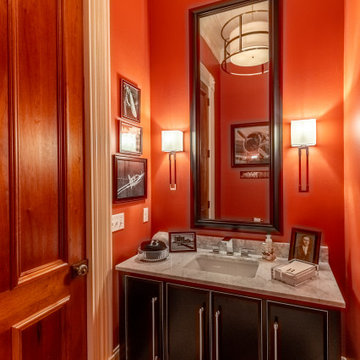
The powder room gave opportunity to change style with dramatic impact. The client's love of aviation coupled with relatives' photos immediately decided the styling for this space. this sleek black vanity with it's deco influence, remains worthy of a first-class flight. The angular chrome faucet gives a nod to the airline industry of the 1940's. The modern sconces and the drum shade fixture all take reference to the aviation style. The tall mirror is right in scale with the high ceilings and reflects the artwork across the room.

Wow! Pop of modern art in this traditional home! Coral color lacquered sink vanity compliments the home's original Sherle Wagner gilded greek key sink. What a treasure to be able to reuse this treasure of a sink! Lucite and gold play a supporting role to this amazing wallpaper! Powder Room favorite! Photographer Misha Hettie. Wallpaper is 'Arty' from Pierre Frey. Find details and sources for this bath in this feature story linked here: https://www.houzz.com/ideabooks/90312718/list/colorful-confetti-wallpaper-makes-for-a-cheerful-powder-room
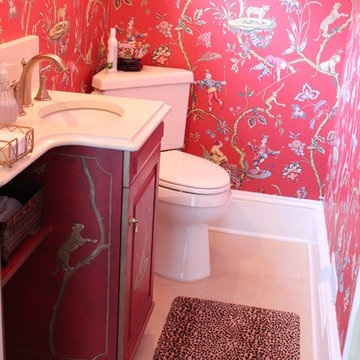
Asian inspired wall paper, Asian theme, cabinets with faux finish replicating wall paper, Corner Toilet, marble counter top
JB Interiors, Inc.
Aménagement d'un WC et toilettes asiatique.
Aménagement d'un WC et toilettes asiatique.
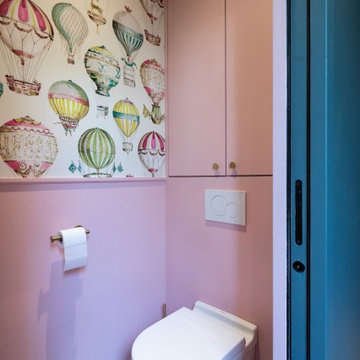
Cabine de toilettes des filles.
Inspiration pour un WC et toilettes design.
Inspiration pour un WC et toilettes design.

When the house was purchased, someone had lowered the ceiling with gyp board. We re-designed it with a coffer that looked original to the house. The antique stand for the vessel sink was sourced from an antique store in Berkeley CA. The flooring was replaced with traditional 1" hex tile.
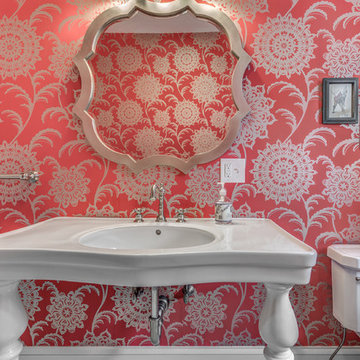
Réalisation d'un petit WC et toilettes tradition avec WC séparés, un mur rose, un plan vasque, un sol en marbre et un sol gris.
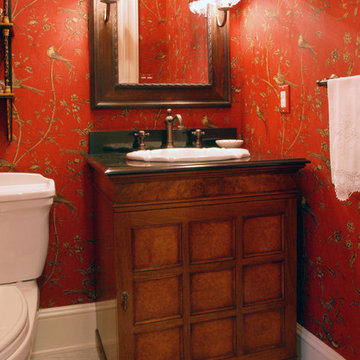
Idée de décoration pour un petit WC et toilettes tradition en bois brun avec un lavabo posé, un placard en trompe-l'oeil, un plan de toilette en granite, un mur rouge et un sol en marbre.
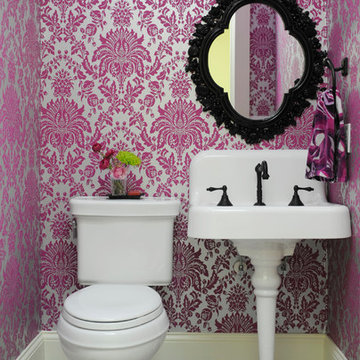
http://www.anthonymasterson.com
Cette image montre un petit WC et toilettes bohème avec WC séparés, un mur multicolore, un sol en carrelage de porcelaine et un lavabo de ferme.
Cette image montre un petit WC et toilettes bohème avec WC séparés, un mur multicolore, un sol en carrelage de porcelaine et un lavabo de ferme.
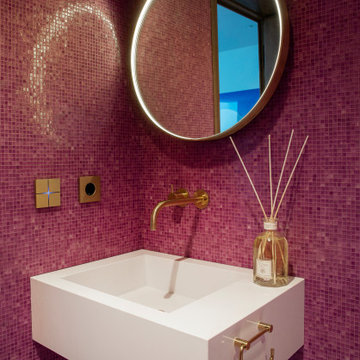
Just as the new homeowners wanted the home’s new design to reflect the very best in Scandanavian and modern design narratives, they wanted the technology in their home to reflect the very best in smart technology and home automation. For this, the homeowners turned to us at TSP Smart Spaces and our nordic subsidiary Nordic Smart Spaces. By collaborating directly with the architects and designers throughout the project’s entirety, we integrated home automation solutions for the entire home that built upon the home’s design narrative or were hidden entirely from view. In all of our projects, we strive to be involved in the design process as well as the build and support processes so that the power and infrastructure smart technology requires is considered at every step.

Inspiration pour un petit WC et toilettes traditionnel avec un placard à porte shaker, des portes de placard oranges, un mur bleu, un lavabo encastré, un plan de toilette en quartz, un plan de toilette gris, meuble-lavabo sur pied et du papier peint.

Wow! Pop of modern art in this traditional home! Coral color lacquered sink vanity compliments the home's original Sherle Wagner gilded greek key sink. What a treasure to be able to reuse this treasure of a sink! Lucite and gold play a supporting role to this amazing wallpaper! Powder Room favorite! Photographer Misha Hettie. Wallpaper is 'Arty' from Pierre Frey. Find details and sources for this bath in this feature story linked here: https://www.houzz.com/ideabooks/90312718/list/colorful-confetti-wallpaper-makes-for-a-cheerful-powder-room

Aménagement d'un petit WC et toilettes contemporain avec parquet clair, un lavabo intégré et un sol beige.
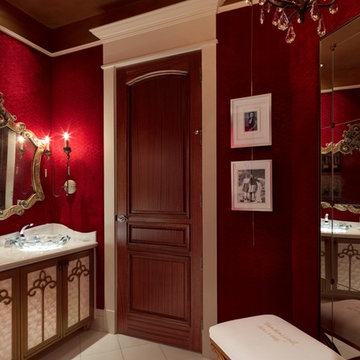
Photo Credit - Lori Hamilton
Inspiration pour un grand WC et toilettes bohème en bois brun avec un placard en trompe-l'oeil, un mur rouge, un sol en carrelage de céramique, une vasque et un plan de toilette en granite.
Inspiration pour un grand WC et toilettes bohème en bois brun avec un placard en trompe-l'oeil, un mur rouge, un sol en carrelage de céramique, une vasque et un plan de toilette en granite.

Cette image montre un WC et toilettes craftsman de taille moyenne avec des portes de placard blanches, WC à poser, un mur rouge, un lavabo de ferme, meuble-lavabo sur pied, boiseries, sol en stratifié et un sol multicolore.
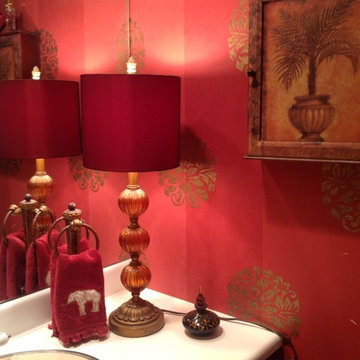
A lamp in the powder room allows you low level lighting you can leave on when company comes.
Aménagement d'un petit WC et toilettes éclectique avec un mur rouge.
Aménagement d'un petit WC et toilettes éclectique avec un mur rouge.
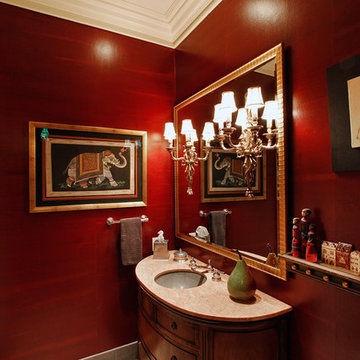
Antique sideboard converted into a pullman. The drawers were removed and a hole was cut into the top to accept the new stone bowl and waterworks lav set. Above, the antique mirror had two holes bored through it to accept the new light fixtures. Photo Credit: Aaron Serafino California Photoworks
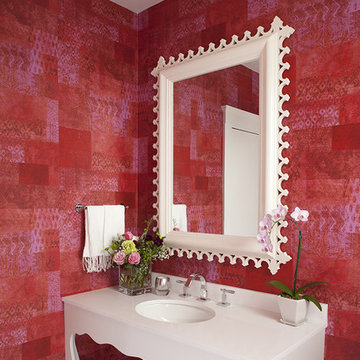
my office bathroom
Cette image montre un WC et toilettes bohème avec un lavabo encastré, un placard en trompe-l'oeil, des portes de placard blanches et un mur rouge.
Cette image montre un WC et toilettes bohème avec un lavabo encastré, un placard en trompe-l'oeil, des portes de placard blanches et un mur rouge.
Idées déco de WC et toilettes rouges, violets
5
