Idées déco de WC et toilettes turquoises avec différentes finitions de placard
Trier par :
Budget
Trier par:Populaires du jour
41 - 60 sur 385 photos
1 sur 3
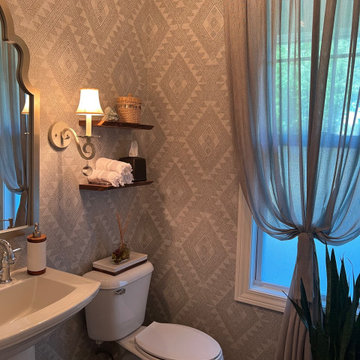
Exemple d'un petit WC et toilettes chic avec des portes de placard blanches, parquet foncé, un lavabo de ferme et du papier peint.
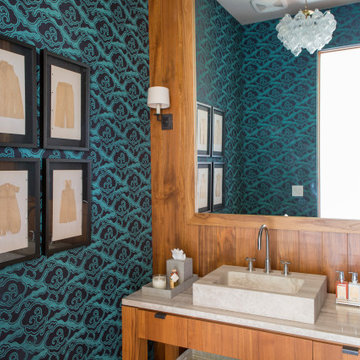
Exemple d'un WC et toilettes bord de mer en bois brun avec un placard à porte plane, un mur multicolore, une vasque, un plan de toilette en marbre, un plan de toilette beige, meuble-lavabo encastré et du papier peint.
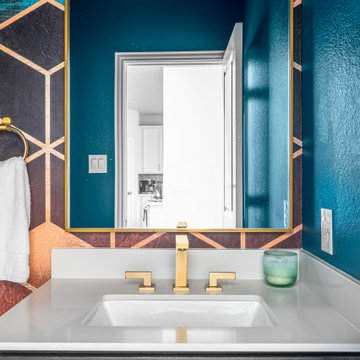
Cette photo montre un petit WC et toilettes chic avec un placard à porte plane, des portes de placard noires, un mur vert, un plan de toilette en quartz modifié, un plan de toilette blanc, meuble-lavabo encastré et du papier peint.

Idées déco pour un WC et toilettes contemporain en bois foncé avec un placard sans porte, un mur multicolore, un plan vasque, meuble-lavabo sur pied, un plafond en papier peint et du papier peint.
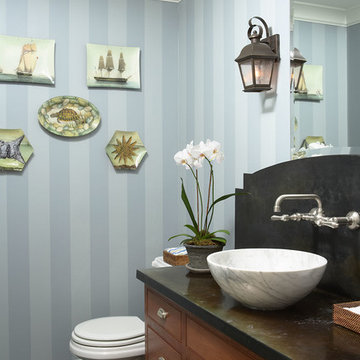
Aménagement d'un WC et toilettes classique en bois brun avec une vasque, un plan de toilette en marbre, un sol noir, un plan de toilette noir, un placard à porte affleurante et un mur bleu.
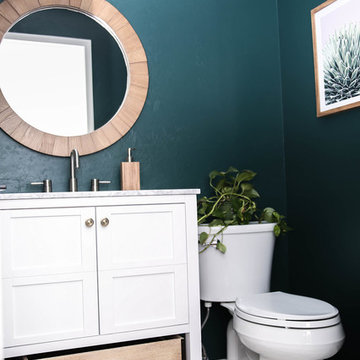
Painted this bathroom a deep green and added new tile, vanity, mirror and lighting to give this space some character.
Idées déco pour un petit WC et toilettes rétro avec un placard en trompe-l'oeil, des portes de placard blanches, WC à poser, un mur vert, un sol en carrelage de céramique, un plan vasque, un plan de toilette en marbre, un sol blanc et un plan de toilette blanc.
Idées déco pour un petit WC et toilettes rétro avec un placard en trompe-l'oeil, des portes de placard blanches, WC à poser, un mur vert, un sol en carrelage de céramique, un plan vasque, un plan de toilette en marbre, un sol blanc et un plan de toilette blanc.
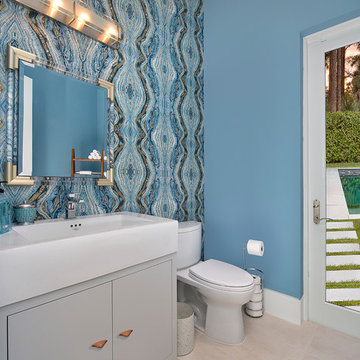
Aménagement d'un WC et toilettes contemporain avec un placard à porte affleurante, des portes de placard grises, WC séparés, un mur bleu, une vasque et un sol beige.
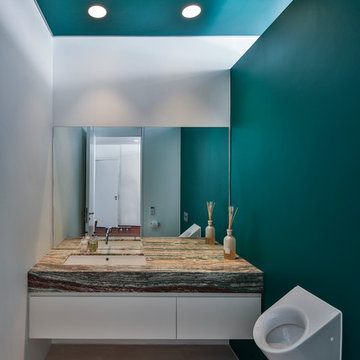
Exemple d'un WC et toilettes tendance de taille moyenne avec un placard à porte plane, des portes de placard blanches, un mur vert, un lavabo encastré et un sol beige.

We wanted to make a statement in the small powder bathroom with the color blue! Hand-painted wood tiles are on the accent wall behind the mirror, toilet, and sink, creating the perfect pop of design. Brass hardware and plumbing is used on the freestanding sink to give contrast to the blue and green color scheme. An elegant mirror stands tall in order to make the space feel larger. Light green penny floor tile is put in to also make the space feel larger than it is. We decided to add a pop of a complimentary color with a large artwork that has the color orange. This allows the space to take a break from the blue and green color scheme. This powder bathroom is small but mighty.
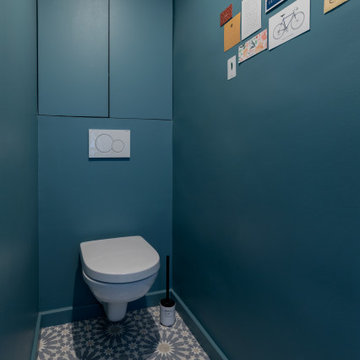
Réalisation d'un WC suspendu tradition de taille moyenne avec des portes de placard bleues, carreaux de ciment au sol, un sol multicolore et meuble-lavabo encastré.
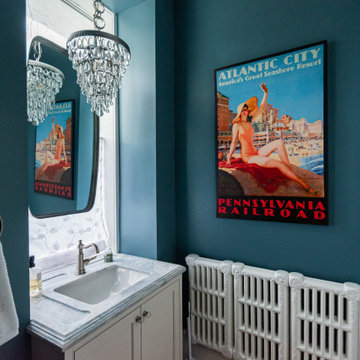
After removing a structural support beam in the center of this colonial home's kitchen Gardner/Fox designed and built an open, updated space with plenty of room for friends and family. The new design includes ample storage and counter space, as well as a coffee station and work desk. The renovation also included the installation of a new bar and updated powder room.

The powder room, shown here, exists just outside the kitchen. The vanity was built out of an old end table the homeowners already had. We remodeled it to accommodate the vessel sink.
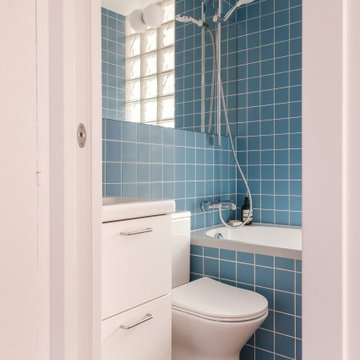
Cette image montre un petit WC et toilettes traditionnel avec un placard à porte affleurante, des portes de placard blanches, un carrelage bleu, un mur bleu, un sol en linoléum, un lavabo posé, un sol marron et meuble-lavabo suspendu.
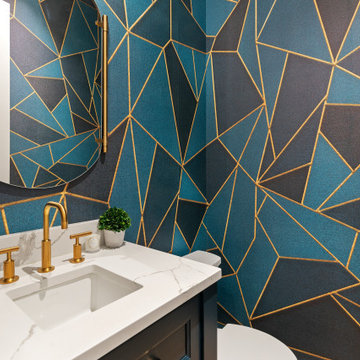
Inspiration pour un WC et toilettes design de taille moyenne avec un placard à porte shaker, des portes de placard bleues, un lavabo encastré, un plan de toilette en quartz modifié, un plan de toilette blanc, meuble-lavabo encastré et du papier peint.
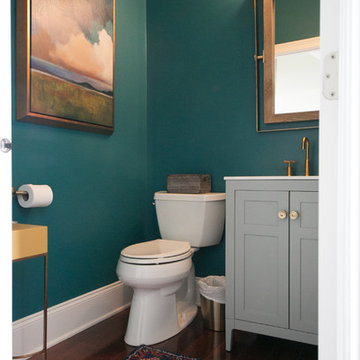
In this project, we transformed a main living area, kitchen and dining room from bland to stylish and comfortable for our clients entertaining needs. The kitchen was extended and opened up to the living room for better flow, both visual and functional. A built-in tv wall unit fills up a big blank wall and adds storage. New furnishings, lighting, art and accessories complete all spaces.
Photo Credit: Allie Mullin
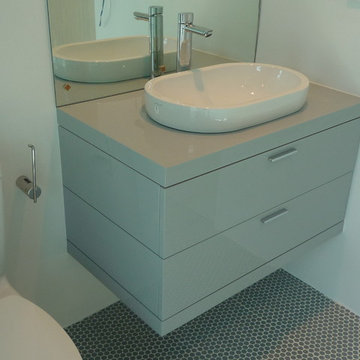
Inspiration pour un petit WC et toilettes minimaliste avec un placard à porte plane, des portes de placard beiges, WC séparés, un mur blanc, une vasque, un plan de toilette en quartz modifié et un sol gris.
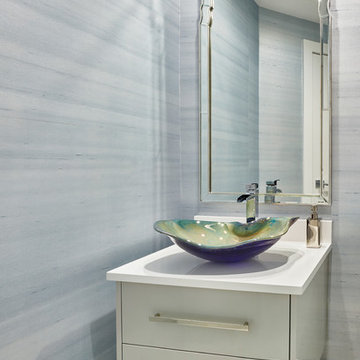
This oceanside contemporary condominium is a sophisticated space that evokes relaxation. Using the bright blue and easy feel of the ocean as both an inspiration and a backdrop, soft rich fabrics in beach tones were used to maintain the peacefulness of the coastal surroundings. With soft hues of blue and simple lush design elements, this living space is a wonderful blend of coastal calmness and contemporary style. Textured wall papers were used to enrich bathrooms with no ocean view to create continuity of the stunning natural setting of the Palm Beach oceanfront.
Robert Brantley Photography
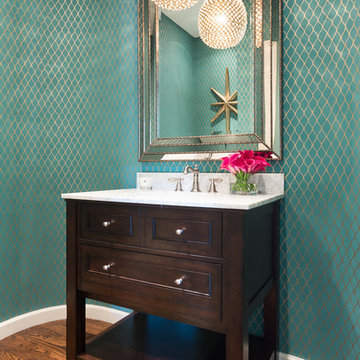
The bright turquoise Schumacher wallpaper combined with this stately mirror and elegant pendant light transform this powder room into a contemporary and visually intriguing space.
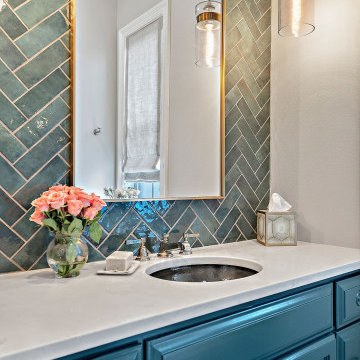
Idées déco pour un WC et toilettes avec des portes de placard bleues, un carrelage bleu et meuble-lavabo encastré.
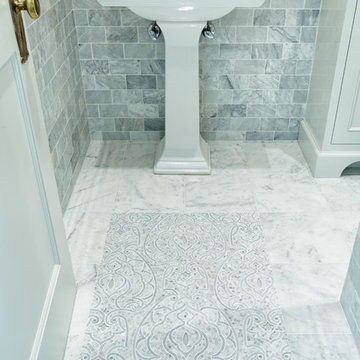
This is an exquisite powder room.
William Manning Photography
Design by Meg Kohnen, Nottinghill Gate Interiors
Idée de décoration pour un WC et toilettes tradition de taille moyenne avec un placard avec porte à panneau encastré, des portes de placard blanches, un carrelage gris, du carrelage en marbre, un mur gris, un sol en marbre, un lavabo de ferme, un plan de toilette en bois et un sol blanc.
Idée de décoration pour un WC et toilettes tradition de taille moyenne avec un placard avec porte à panneau encastré, des portes de placard blanches, un carrelage gris, du carrelage en marbre, un mur gris, un sol en marbre, un lavabo de ferme, un plan de toilette en bois et un sol blanc.
Idées déco de WC et toilettes turquoises avec différentes finitions de placard
3