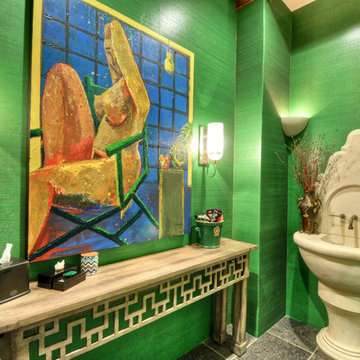Idées déco de WC et toilettes verts avec un lavabo intégré
Trier par :
Budget
Trier par:Populaires du jour
1 - 20 sur 64 photos
1 sur 3
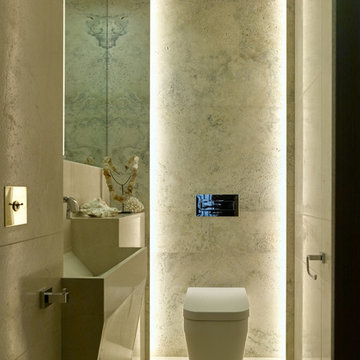
Architect Ekaterina Grigoreva, Designer Kate Hume, Elena Zinovieva
Photo Sergey Ananiev
Réalisation d'un WC et toilettes design avec un lavabo intégré, WC à poser et un sol blanc.
Réalisation d'un WC et toilettes design avec un lavabo intégré, WC à poser et un sol blanc.

Aménagement d'un petit WC et toilettes contemporain avec parquet clair, un lavabo intégré et un sol beige.
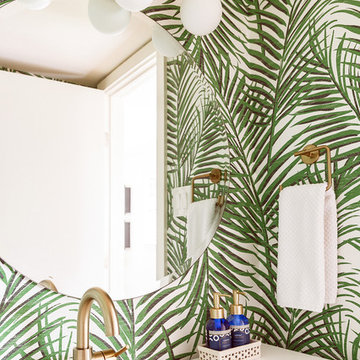
Midcentury powder room accented with textured palm springs style wallpaper. The sink cabinet is walnut with a solid surface top. Fixtures are brass.
Inspiration pour un petit WC et toilettes vintage en bois brun avec un placard en trompe-l'oeil, un mur vert, un sol en travertin, un lavabo intégré, un plan de toilette en surface solide, un sol beige et un plan de toilette blanc.
Inspiration pour un petit WC et toilettes vintage en bois brun avec un placard en trompe-l'oeil, un mur vert, un sol en travertin, un lavabo intégré, un plan de toilette en surface solide, un sol beige et un plan de toilette blanc.
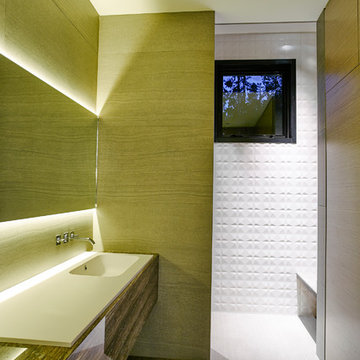
Chris Rowllett
Cette photo montre un WC et toilettes tendance de taille moyenne avec un lavabo intégré, un plan de toilette en marbre, un carrelage gris, des carreaux de porcelaine, un mur gris et un sol en carrelage de porcelaine.
Cette photo montre un WC et toilettes tendance de taille moyenne avec un lavabo intégré, un plan de toilette en marbre, un carrelage gris, des carreaux de porcelaine, un mur gris et un sol en carrelage de porcelaine.

Idée de décoration pour un WC et toilettes tradition en bois foncé avec un placard en trompe-l'oeil, un carrelage blanc, un carrelage métro, un mur multicolore, parquet foncé, un lavabo intégré, un sol marron et un plan de toilette blanc.

Architect: Peterssen Keller Architecture | Builder: Elevation Homes | Photographer: Spacecrafting
Exemple d'un WC et toilettes tendance en bois foncé avec un placard à porte plane, un mur beige, un sol en bois brun, un lavabo intégré, un sol marron et un plan de toilette blanc.
Exemple d'un WC et toilettes tendance en bois foncé avec un placard à porte plane, un mur beige, un sol en bois brun, un lavabo intégré, un sol marron et un plan de toilette blanc.
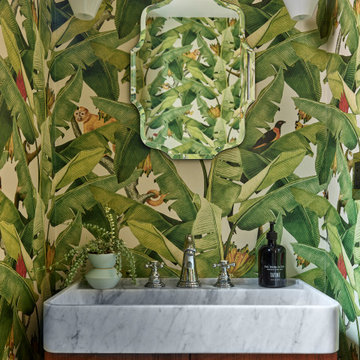
Powder room with custom Claro Walnut vanity and marble sink basin.
Exemple d'un petit WC et toilettes chic en bois brun avec un placard à porte plane, WC à poser, un mur multicolore, parquet clair, un lavabo intégré, un plan de toilette en marbre, un plan de toilette blanc, meuble-lavabo suspendu et du papier peint.
Exemple d'un petit WC et toilettes chic en bois brun avec un placard à porte plane, WC à poser, un mur multicolore, parquet clair, un lavabo intégré, un plan de toilette en marbre, un plan de toilette blanc, meuble-lavabo suspendu et du papier peint.
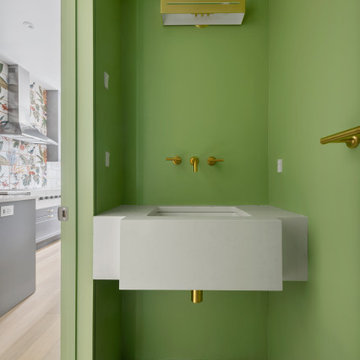
Design-build gut renovation of a Harlem powder room on the first floor of a brownstone by Bolster in NYC. Features a pop of green paint, unique tiled floor, and a spacious sink.
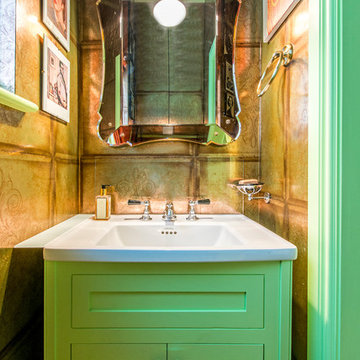
Aménagement d'un petit WC et toilettes éclectique avec des portes de placards vertess et un lavabo intégré.
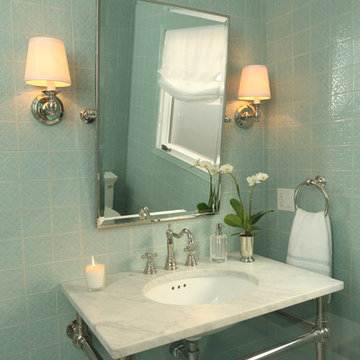
The vanity on chrome legs is simple and open as not to distract from the tile and continues the traditional style of the home.
Exemple d'un WC et toilettes tendance de taille moyenne avec un carrelage bleu, des carreaux de céramique, un sol en marbre, un lavabo intégré, un plan de toilette en marbre et un sol gris.
Exemple d'un WC et toilettes tendance de taille moyenne avec un carrelage bleu, des carreaux de céramique, un sol en marbre, un lavabo intégré, un plan de toilette en marbre et un sol gris.
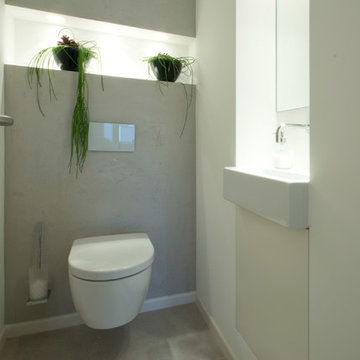
Jeannette Göbel
Exemple d'un WC suspendu avec un placard à porte plane, des portes de placard blanches, un carrelage gris, un mur blanc et un lavabo intégré.
Exemple d'un WC suspendu avec un placard à porte plane, des portes de placard blanches, un carrelage gris, un mur blanc et un lavabo intégré.
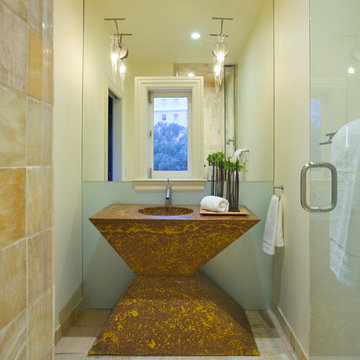
This new hillside home above the Castro in San Francisco was designed to act as a filter from the peaceful tress-lined street through to the panoramic view of the city and bay. A carefully developed rhythm structures the building, directing the visitor through the home with mounting drama. Each room opens to the next, then out through custom mahogany doors to the decks and view. Custom vine-like wrought-iron railing provide a counterpoint to the pure geometry of the rooms. Featured: California Home & Design magazine.
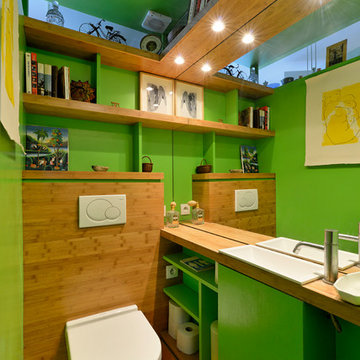
Nicolas FUSSLER
Cette photo montre un WC suspendu moderne de taille moyenne avec un placard sans porte, des portes de placards vertess, un carrelage vert, un mur vert, parquet clair, un lavabo intégré, un plan de toilette en bois et un sol beige.
Cette photo montre un WC suspendu moderne de taille moyenne avec un placard sans porte, des portes de placards vertess, un carrelage vert, un mur vert, parquet clair, un lavabo intégré, un plan de toilette en bois et un sol beige.
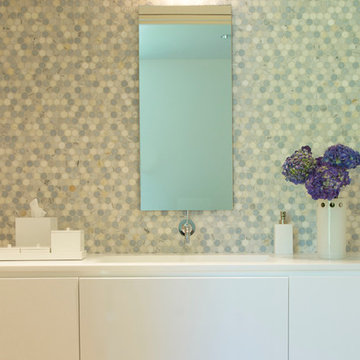
Photo credit Jane Beiles
Located on a beautiful property with a legacy of architectural and landscape innovation, this guest house was originally designed by the offices of Eliot Noyes and Alan Goldberg. Due to its age and expanded use as an in-law dwelling for extended stays, the 1200 sf structure required a renovation and small addition. While one objective was to make the structure function independently of the main house with its own access road, garage, and entrance, another objective was to knit the guest house into the architectural fabric of the property. New window openings deliberately frame landscape and architectural elements on the site, while exterior finishes borrow from that of the main house (cedar, zinc, field stone) bringing unity to the family compound. Inside, the use of lighter materials gives the simple, efficient spaces airiness.
A challenge was to find an interior design vocabulary which is both simple and clean, but not cold or uninteresting. A combination of rough slate, white washed oak, and high gloss lacquer cabinets provide interest and texture, but with their minimal detailing create a sense of calm.
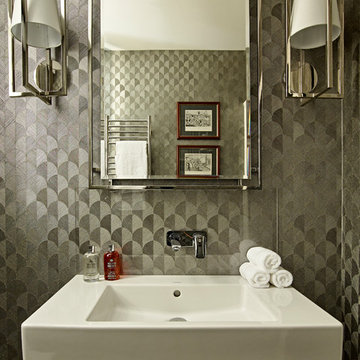
Nick Smith
Réalisation d'un WC suspendu design avec un placard à porte plane, des portes de placard grises, des carreaux de béton, un mur gris, un sol en carrelage de porcelaine, un lavabo intégré et un sol gris.
Réalisation d'un WC suspendu design avec un placard à porte plane, des portes de placard grises, des carreaux de béton, un mur gris, un sol en carrelage de porcelaine, un lavabo intégré et un sol gris.
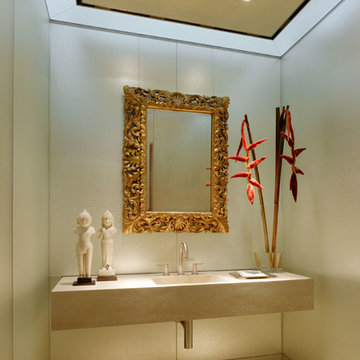
Photography Copyright Matthew Millman Photography
Réalisation d'un WC et toilettes design avec un mur gris, un lavabo intégré, un sol beige et un plan de toilette beige.
Réalisation d'un WC et toilettes design avec un mur gris, un lavabo intégré, un sol beige et un plan de toilette beige.
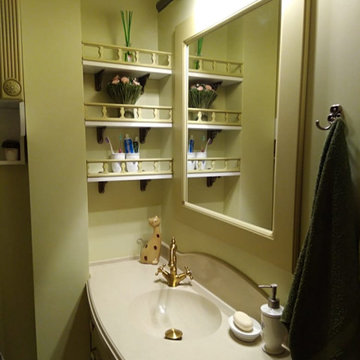
Aménagement d'un petit WC et toilettes classique avec un placard avec porte à panneau surélevé, des portes de placard oranges, un carrelage multicolore, des carreaux de céramique, un mur vert, un sol en carrelage de céramique, un lavabo intégré, un plan de toilette en surface solide, un sol beige et un plan de toilette beige.
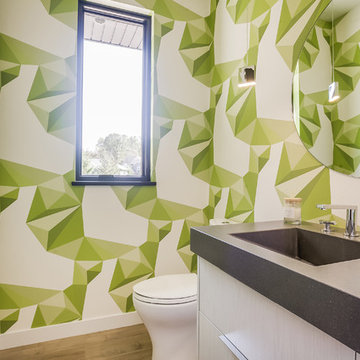
Photos by Kaity
Cette photo montre un WC et toilettes tendance avec un placard à porte plane, des portes de placard blanches, un mur vert, un sol en bois brun, un lavabo intégré, un sol marron et un plan de toilette gris.
Cette photo montre un WC et toilettes tendance avec un placard à porte plane, des portes de placard blanches, un mur vert, un sol en bois brun, un lavabo intégré, un sol marron et un plan de toilette gris.
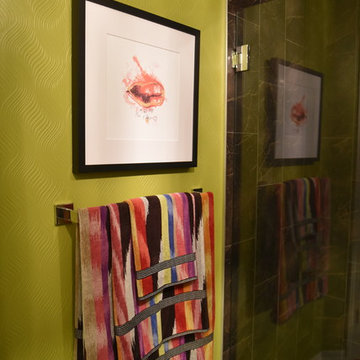
This little whimsical bathroom design and remodel project is a favorite. And yes, it is gorgeous.
The wall texture is emphasized by the light from the wall sconces. The oversized mirror makes the small bathroom look much grander. Stunning colors and flirty artwork complete the look.
The most common remark we hear about the space is "I could definitely live here!"
Yep. We wouldn't mind living there either.
Idées déco de WC et toilettes verts avec un lavabo intégré
1
