Idées déco de WC et toilettes verts avec un placard à porte shaker
Trier par :
Budget
Trier par:Populaires du jour
1 - 20 sur 43 photos
1 sur 3
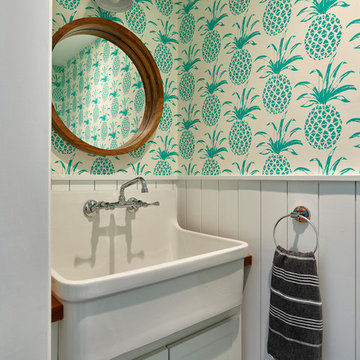
Photo copyright Jeffrey Totaro, 2018
Idée de décoration pour un petit WC et toilettes champêtre avec un placard à porte shaker, des portes de placard blanches, un plan de toilette en bois, un mur blanc et une grande vasque.
Idée de décoration pour un petit WC et toilettes champêtre avec un placard à porte shaker, des portes de placard blanches, un plan de toilette en bois, un mur blanc et une grande vasque.

Powder Room in dark green glazed tile
Aménagement d'un petit WC et toilettes classique avec un placard à porte shaker, des portes de placards vertess, WC à poser, un carrelage vert, des carreaux de céramique, un mur vert, un sol en bois brun, un lavabo encastré, un plan de toilette en surface solide, un sol beige, un plan de toilette blanc, meuble-lavabo encastré et un mur en parement de brique.
Aménagement d'un petit WC et toilettes classique avec un placard à porte shaker, des portes de placards vertess, WC à poser, un carrelage vert, des carreaux de céramique, un mur vert, un sol en bois brun, un lavabo encastré, un plan de toilette en surface solide, un sol beige, un plan de toilette blanc, meuble-lavabo encastré et un mur en parement de brique.

A new powder room with a charming color palette and mosaic floor tile.
Photography (c) Jeffrey Totaro.
Cette image montre un WC et toilettes traditionnel de taille moyenne avec des portes de placard blanches, WC à poser, un carrelage blanc, des carreaux de céramique, un mur vert, un sol en carrelage de terre cuite, un lavabo encastré, un plan de toilette en surface solide, un plan de toilette blanc, un placard à porte shaker et un sol multicolore.
Cette image montre un WC et toilettes traditionnel de taille moyenne avec des portes de placard blanches, WC à poser, un carrelage blanc, des carreaux de céramique, un mur vert, un sol en carrelage de terre cuite, un lavabo encastré, un plan de toilette en surface solide, un plan de toilette blanc, un placard à porte shaker et un sol multicolore.

A modern country home for a busy family with young children. The home remodel included enlarging the footprint of the kitchen to allow a larger island for more seating and entertaining, as well as provide more storage and a desk area. The pocket door pantry and the full height corner pantry was high on the client's priority list. From the cabinetry to the green peacock wallpaper and vibrant blue tiles in the bathrooms, the colourful touches throughout the home adds to the energy and charm. The result is a modern, relaxed, eclectic aesthetic with practical and efficient design features to serve the needs of this family.
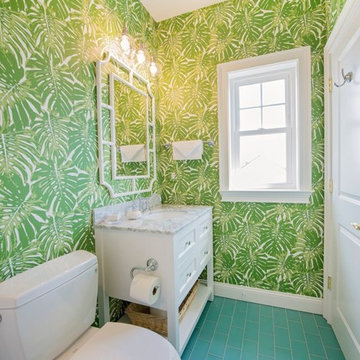
Bonnie Jean
Inspiration pour un WC et toilettes marin avec un placard à porte shaker, des portes de placard blanches, WC séparés, un mur vert, un lavabo encastré, un plan de toilette en marbre, un sol turquoise et un plan de toilette gris.
Inspiration pour un WC et toilettes marin avec un placard à porte shaker, des portes de placard blanches, WC séparés, un mur vert, un lavabo encastré, un plan de toilette en marbre, un sol turquoise et un plan de toilette gris.
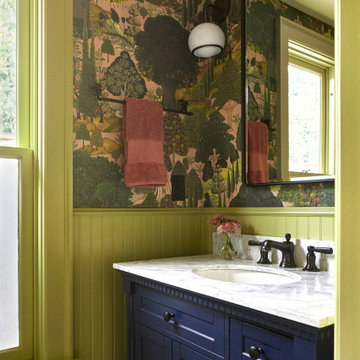
Photo by Cindy Apple
Aménagement d'un petit WC et toilettes victorien avec un placard à porte shaker, des portes de placard bleues, un mur vert, un lavabo encastré, un plan de toilette en quartz modifié, un plan de toilette blanc, meuble-lavabo sur pied et du papier peint.
Aménagement d'un petit WC et toilettes victorien avec un placard à porte shaker, des portes de placard bleues, un mur vert, un lavabo encastré, un plan de toilette en quartz modifié, un plan de toilette blanc, meuble-lavabo sur pied et du papier peint.
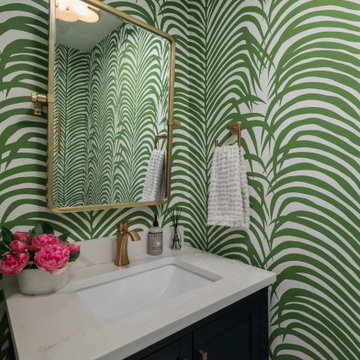
Réalisation d'un petit WC et toilettes tradition avec un placard à porte shaker, des portes de placard noires, un sol en bois brun, un plan de toilette en quartz modifié, un sol marron, un plan de toilette blanc, meuble-lavabo sur pied et du papier peint.
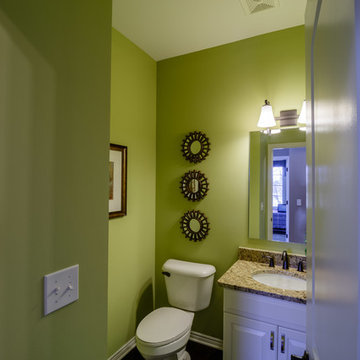
Powder Room
Exemple d'un WC et toilettes chic de taille moyenne avec un placard à porte shaker, des portes de placard blanches, WC à poser, un mur vert, un sol en bois brun, un lavabo encastré, un plan de toilette en granite et un sol marron.
Exemple d'un WC et toilettes chic de taille moyenne avec un placard à porte shaker, des portes de placard blanches, WC à poser, un mur vert, un sol en bois brun, un lavabo encastré, un plan de toilette en granite et un sol marron.

This powder room room use to have plaster walls and popcorn ceilings until we transformed this bathroom to something fun and cheerful so your guest will always be wow'd when they use it. The fun palm tree wallpaper really brings a lot of fun to this space. This space is all about the wallpaper. Decorative Moulding was applied on the crown to give this space more detail.
JL Interiors is a LA-based creative/diverse firm that specializes in residential interiors. JL Interiors empowers homeowners to design their dream home that they can be proud of! The design isn’t just about making things beautiful; it’s also about making things work beautifully. Contact us for a free consultation Hello@JLinteriors.design _ 310.390.6849_ www.JLinteriors.design

Aménagement d'un WC et toilettes éclectique de taille moyenne avec un placard à porte shaker, des portes de placards vertess et un mur vert.
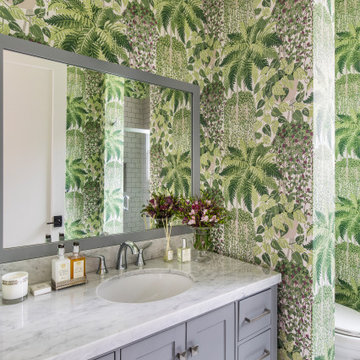
A powder bath comes alive with lush wallpaper.
Inspiration pour un WC et toilettes traditionnel avec un placard à porte shaker, des portes de placard grises, un plan de toilette en marbre, un plan de toilette gris, meuble-lavabo encastré, du papier peint, un mur vert, un lavabo encastré et un sol gris.
Inspiration pour un WC et toilettes traditionnel avec un placard à porte shaker, des portes de placard grises, un plan de toilette en marbre, un plan de toilette gris, meuble-lavabo encastré, du papier peint, un mur vert, un lavabo encastré et un sol gris.
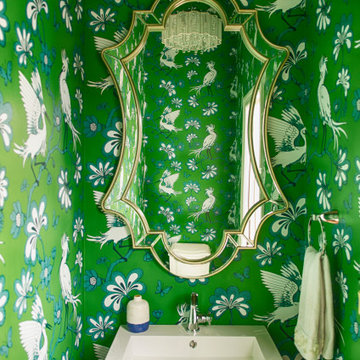
Whimsical wallpaper from York Wallcoverings adds pizazz to this powder room remodel which included new vanity and contemporary light fixture. How fun!
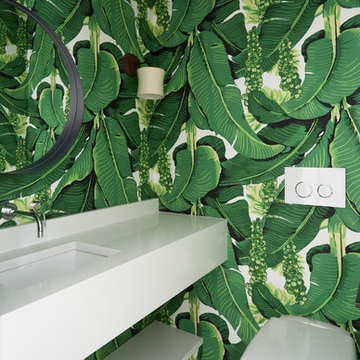
Mike Kaskel - Kaskel Photo
Cette image montre un WC et toilettes rustique de taille moyenne avec un placard à porte shaker, des portes de placard blanches, parquet foncé et un sol marron.
Cette image montre un WC et toilettes rustique de taille moyenne avec un placard à porte shaker, des portes de placard blanches, parquet foncé et un sol marron.

We first worked with these clients in their Toronto home. They recently moved to a new-build in Kleinburg. While their Toronto home was traditional in style and décor, they wanted a more transitional look for their new home. We selected a neutral colour palette of creams, soft grey/blues and added punches of bold colour through art, toss cushions and accessories. All furnishings were curated to suit this family’s lifestyle. They love to host and entertain large family gatherings so maximizing seating in all main spaces was a must. The kitchen table was custom-made to accommodate 12 people comfortably for lunch or dinner or friends dropping by for coffee.
For more about Lumar Interiors, click here: https://www.lumarinteriors.com/
To learn more about this project, click here: https://www.lumarinteriors.com/portfolio/kleinburg-family-home-design-decor/
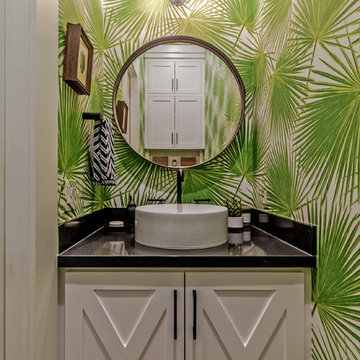
Aménagement d'un petit WC et toilettes bord de mer avec un placard à porte shaker, des portes de placard blanches, une vasque, un plan de toilette en granite, un mur vert et un plan de toilette noir.
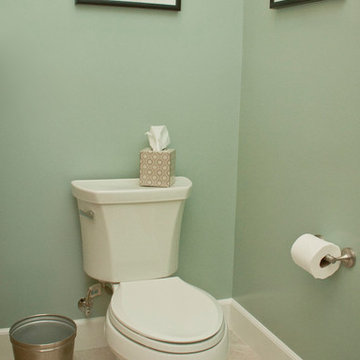
L.Herrada-Rios
Aménagement d'un petit WC et toilettes bord de mer en bois brun avec un placard à porte shaker, WC à poser, un carrelage blanc, un mur bleu, un sol en travertin, un lavabo encastré, un plan de toilette en quartz modifié et un sol beige.
Aménagement d'un petit WC et toilettes bord de mer en bois brun avec un placard à porte shaker, WC à poser, un carrelage blanc, un mur bleu, un sol en travertin, un lavabo encastré, un plan de toilette en quartz modifié et un sol beige.
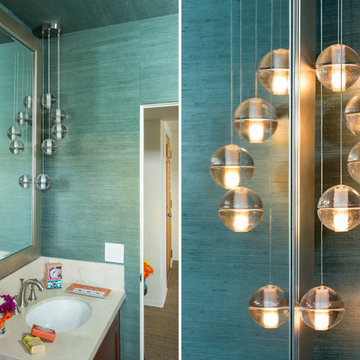
The Five-Light Bocci Pendant hangs over the vanity in the powder room for dramatic flair.
Idées déco pour un petit WC et toilettes bord de mer en bois foncé avec un placard à porte shaker, WC à poser, un carrelage beige, du carrelage en marbre, un mur bleu, parquet clair, un lavabo encastré, un plan de toilette en marbre et un sol gris.
Idées déco pour un petit WC et toilettes bord de mer en bois foncé avec un placard à porte shaker, WC à poser, un carrelage beige, du carrelage en marbre, un mur bleu, parquet clair, un lavabo encastré, un plan de toilette en marbre et un sol gris.
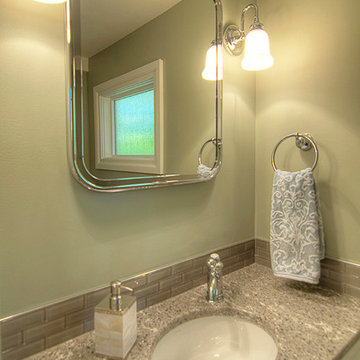
Tom Redner, Vivid Interiors
Aménagement d'un petit WC et toilettes classique avec un placard à porte shaker, des portes de placard blanches, WC à poser, un carrelage gris, un carrelage en pâte de verre, un mur vert, un lavabo encastré et un plan de toilette en quartz modifié.
Aménagement d'un petit WC et toilettes classique avec un placard à porte shaker, des portes de placard blanches, WC à poser, un carrelage gris, un carrelage en pâte de verre, un mur vert, un lavabo encastré et un plan de toilette en quartz modifié.
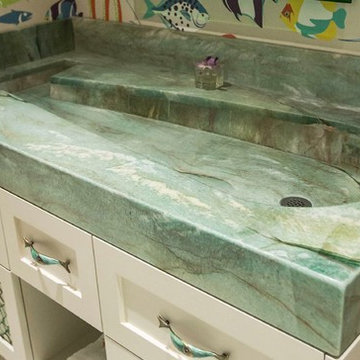
Tropical, fish-themed powder bathroom with fun colored fish wallpaper, fish-shaped stone sink, unique fishnet vanity drawer inserts on shaker style drawer front, with tapered wood vanity legs and brass fish drawer pulls.
Photos: Eric Gzimalowski @www.GizmoPhotos.com
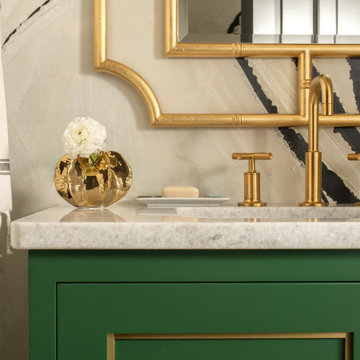
Our St. Pete studio designed this stunning pied-à-terre for a couple looking for a luxurious retreat in the city. Our studio went all out with colors, textures, and materials that evoke five-star luxury and comfort in keeping with their request for a resort-like home with modern amenities. In the vestibule that the elevator opens to, we used a stylish black and beige palm leaf patterned wallpaper that evokes the joys of Gulf Coast living. In the adjoining foyer, we used stylish wainscoting to create depth and personality to the space, continuing the millwork into the dining area.
We added bold emerald green velvet chairs in the dining room, giving them a charming appeal. A stunning chandelier creates a sharp focal point, and an artistic fawn sculpture makes for a great conversation starter around the dining table. We ensured that the elegant green tone continued into the stunning kitchen and cozy breakfast nook through the beautiful kitchen island and furnishings. In the powder room, too, we went with a stylish black and white wallpaper and green vanity, which adds elegance and luxe to the space. In the bedrooms, we used a calm, neutral tone with soft furnishings and light colors that induce relaxation and rest.
---
Pamela Harvey Interiors offers interior design services in St. Petersburg and Tampa, and throughout Florida's Suncoast area, from Tarpon Springs to Naples, including Bradenton, Lakewood Ranch, and Sarasota.
For more about Pamela Harvey Interiors, see here: https://www.pamelaharveyinteriors.com/
To learn more about this project, see here:
https://www.pamelaharveyinteriors.com/portfolio-galleries/chic-modern-sarasota-condo
Idées déco de WC et toilettes verts avec un placard à porte shaker
1