Idées déco de WC et toilettes verts avec un plan de toilette en marbre
Trier par :
Budget
Trier par:Populaires du jour
21 - 40 sur 96 photos
1 sur 3
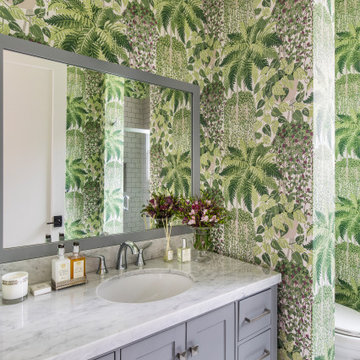
A powder bath comes alive with lush wallpaper.
Inspiration pour un WC et toilettes traditionnel avec un placard à porte shaker, des portes de placard grises, un plan de toilette en marbre, un plan de toilette gris, meuble-lavabo encastré, du papier peint, un mur vert, un lavabo encastré et un sol gris.
Inspiration pour un WC et toilettes traditionnel avec un placard à porte shaker, des portes de placard grises, un plan de toilette en marbre, un plan de toilette gris, meuble-lavabo encastré, du papier peint, un mur vert, un lavabo encastré et un sol gris.

Powder Room
Photo by Rob Karosis
Cette photo montre un WC et toilettes chic en bois brun avec un placard en trompe-l'oeil, WC séparés, un mur multicolore, un lavabo encastré, un sol gris, un sol en ardoise, un plan de toilette en marbre et un plan de toilette blanc.
Cette photo montre un WC et toilettes chic en bois brun avec un placard en trompe-l'oeil, WC séparés, un mur multicolore, un lavabo encastré, un sol gris, un sol en ardoise, un plan de toilette en marbre et un plan de toilette blanc.

940sf interior and exterior remodel of the rear unit of a duplex. By reorganizing on-site parking and re-positioning openings a greater sense of privacy was created for both units. In addition it provided a new entryway for the rear unit. A modified first floor layout improves natural daylight and connections to new outdoor patios.
(c) Eric Staudenmaier
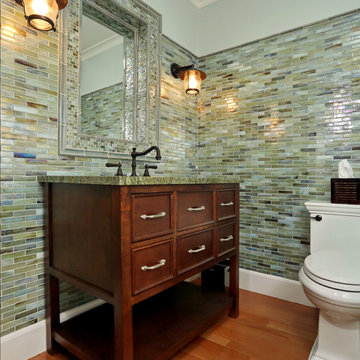
The colors of the sea merge in this charming powder room in a complete rebuild of a Cape Cod vacation home. Photography: OnSite Studios
Cette photo montre un WC et toilettes bord de mer en bois foncé avec un placard en trompe-l'oeil, un plan de toilette en marbre, un carrelage multicolore et un plan de toilette vert.
Cette photo montre un WC et toilettes bord de mer en bois foncé avec un placard en trompe-l'oeil, un plan de toilette en marbre, un carrelage multicolore et un plan de toilette vert.

Cette photo montre un WC et toilettes tendance en bois brun avec un placard à porte plane, un mur multicolore, un lavabo encastré, un plan de toilette en marbre, un sol gris, un plan de toilette gris, meuble-lavabo suspendu et du papier peint.
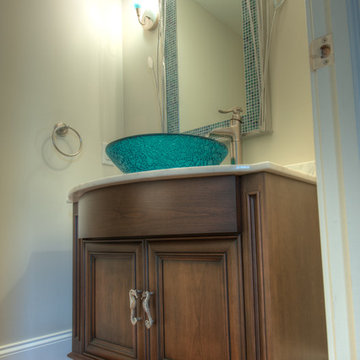
Ray Nunzi Photography
Inspiration pour un petit WC et toilettes traditionnel en bois brun avec un placard avec porte à panneau encastré, un plan de toilette en marbre et un sol en bois brun.
Inspiration pour un petit WC et toilettes traditionnel en bois brun avec un placard avec porte à panneau encastré, un plan de toilette en marbre et un sol en bois brun.

Builder: Michels Homes
Interior Design: Talla Skogmo Interior Design
Cabinetry Design: Megan at Michels Homes
Photography: Scott Amundson Photography
Réalisation d'un WC et toilettes marin de taille moyenne avec un placard avec porte à panneau encastré, des portes de placards vertess, WC à poser, un carrelage vert, un mur multicolore, parquet foncé, un lavabo encastré, un plan de toilette en marbre, un sol marron, un plan de toilette blanc, meuble-lavabo encastré et du papier peint.
Réalisation d'un WC et toilettes marin de taille moyenne avec un placard avec porte à panneau encastré, des portes de placards vertess, WC à poser, un carrelage vert, un mur multicolore, parquet foncé, un lavabo encastré, un plan de toilette en marbre, un sol marron, un plan de toilette blanc, meuble-lavabo encastré et du papier peint.

A little jewel box powder room off the kitchen. A vintage vanity found at Brimfield, copper sink, oil rubbed bronze fixtures, lighting and mirror, and Sanderson wallpaper complete the old/new look!
Karissa Vantassel Photography
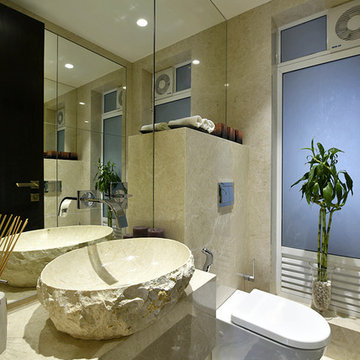
PHOTO CREDIT :PRASHANT BHAT
Aménagement d'un petit WC suspendu contemporain avec un placard à porte plane, un carrelage beige, un mur beige, un sol en marbre, un plan de toilette en marbre, une vasque et du carrelage en marbre.
Aménagement d'un petit WC suspendu contemporain avec un placard à porte plane, un carrelage beige, un mur beige, un sol en marbre, un plan de toilette en marbre, une vasque et du carrelage en marbre.
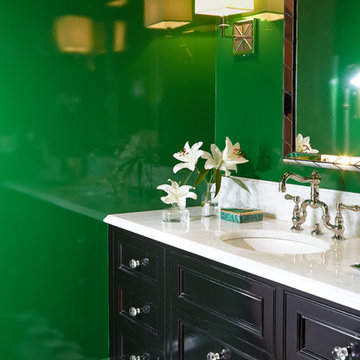
Photography by Keith Scott Morton
From grand estates, to exquisite country homes, to whole house renovations, the quality and attention to detail of a "Significant Homes" custom home is immediately apparent. Full time on-site supervision, a dedicated office staff and hand picked professional craftsmen are the team that take you from groundbreaking to occupancy. Every "Significant Homes" project represents 45 years of luxury homebuilding experience, and a commitment to quality widely recognized by architects, the press and, most of all....thoroughly satisfied homeowners. Our projects have been published in Architectural Digest 6 times along with many other publications and books. Though the lion share of our work has been in Fairfield and Westchester counties, we have built homes in Palm Beach, Aspen, Maine, Nantucket and Long Island.
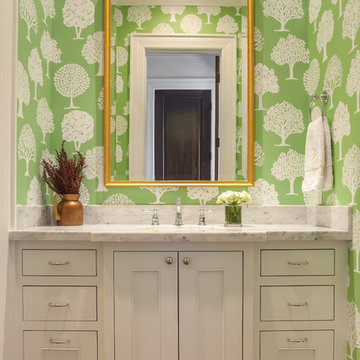
Exemple d'un WC et toilettes chic avec un placard à porte affleurante, des portes de placard blanches, un plan de toilette en marbre et un mur vert.
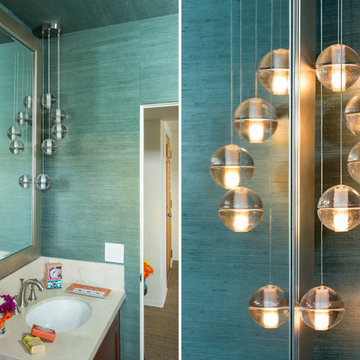
The Five-Light Bocci Pendant hangs over the vanity in the powder room for dramatic flair.
Idées déco pour un petit WC et toilettes bord de mer en bois foncé avec un placard à porte shaker, WC à poser, un carrelage beige, du carrelage en marbre, un mur bleu, parquet clair, un lavabo encastré, un plan de toilette en marbre et un sol gris.
Idées déco pour un petit WC et toilettes bord de mer en bois foncé avec un placard à porte shaker, WC à poser, un carrelage beige, du carrelage en marbre, un mur bleu, parquet clair, un lavabo encastré, un plan de toilette en marbre et un sol gris.
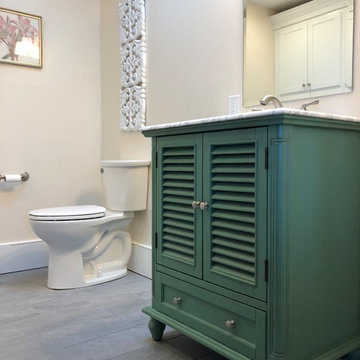
This was a full bathroom, but the jacuzzi tub was removed to make room for a laundry area.
Aménagement d'un WC et toilettes campagne de taille moyenne avec un placard à porte persienne, des portes de placards vertess, WC séparés, un mur blanc, un sol en carrelage de céramique, un lavabo encastré, un plan de toilette en marbre, un sol gris et un plan de toilette blanc.
Aménagement d'un WC et toilettes campagne de taille moyenne avec un placard à porte persienne, des portes de placards vertess, WC séparés, un mur blanc, un sol en carrelage de céramique, un lavabo encastré, un plan de toilette en marbre, un sol gris et un plan de toilette blanc.
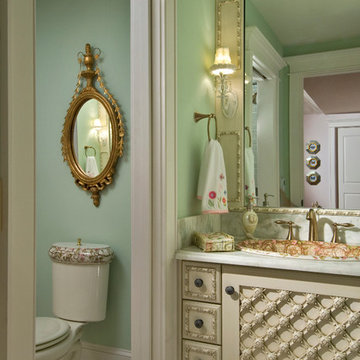
Randall Perry Photography
Inspiration pour un WC et toilettes traditionnel de taille moyenne avec un placard en trompe-l'oeil, des portes de placard beiges, WC séparés, un mur vert, un lavabo posé, un plan de toilette en marbre, un sol blanc et un plan de toilette blanc.
Inspiration pour un WC et toilettes traditionnel de taille moyenne avec un placard en trompe-l'oeil, des portes de placard beiges, WC séparés, un mur vert, un lavabo posé, un plan de toilette en marbre, un sol blanc et un plan de toilette blanc.
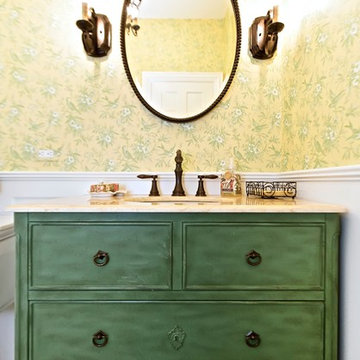
Cheerful Powder Room Remodel!
Everything is New but Vintage Charm was Captured throughout.
Liz Schrenk Something Blue Photography
Aménagement d'un petit WC et toilettes classique avec un lavabo encastré, un placard en trompe-l'oeil, des portes de placards vertess, un plan de toilette en marbre et un mur jaune.
Aménagement d'un petit WC et toilettes classique avec un lavabo encastré, un placard en trompe-l'oeil, des portes de placards vertess, un plan de toilette en marbre et un mur jaune.
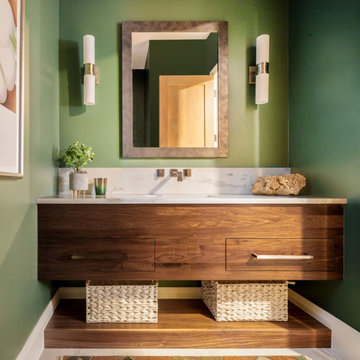
Inspiration pour un WC et toilettes traditionnel en bois foncé de taille moyenne avec un placard à porte plane, un mur vert, un sol en carrelage de porcelaine, un plan de toilette en marbre, un plan de toilette blanc, un lavabo encastré, un sol gris et meuble-lavabo suspendu.
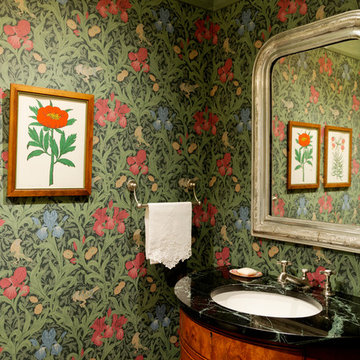
Jack Thompson
Inspiration pour un WC et toilettes traditionnel en bois brun de taille moyenne avec un placard en trompe-l'oeil, un mur multicolore, un lavabo encastré et un plan de toilette en marbre.
Inspiration pour un WC et toilettes traditionnel en bois brun de taille moyenne avec un placard en trompe-l'oeil, un mur multicolore, un lavabo encastré et un plan de toilette en marbre.
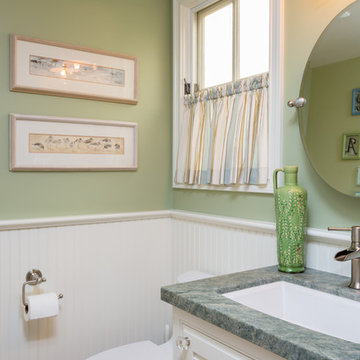
A beach-themed powder room with real tongue and groove wainscot. The light green and white color scheme combined with the marble countertops give this bathroom an airy, clean feeling.
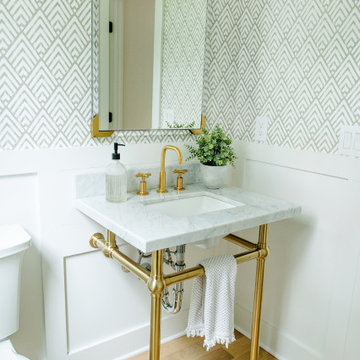
Inspiration pour un WC et toilettes design avec WC séparés, un mur blanc, parquet clair, un lavabo suspendu, un plan de toilette en marbre, un plan de toilette blanc, meuble-lavabo sur pied et du papier peint.
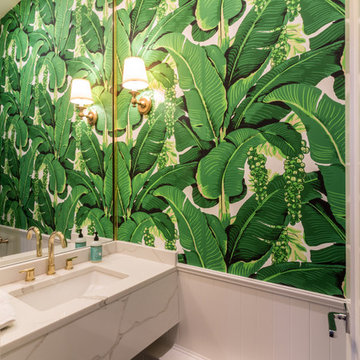
Idées déco pour un WC et toilettes classique avec un mur vert, un lavabo encastré, un plan de toilette en marbre et un plan de toilette blanc.
Idées déco de WC et toilettes verts avec un plan de toilette en marbre
2