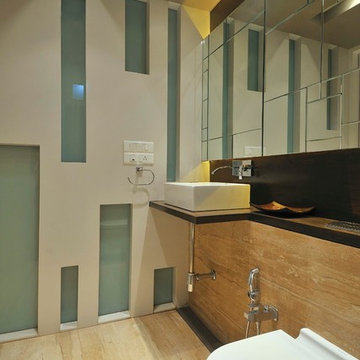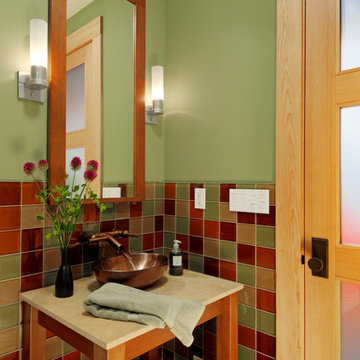Idées déco de WC et toilettes verts avec une vasque
Trier par :
Budget
Trier par:Populaires du jour
21 - 40 sur 185 photos
1 sur 3

Midcentury Modern inspired new build home. Color, texture, pattern, interesting roof lines, wood, light!
Inspiration pour un WC et toilettes vintage de taille moyenne avec un placard en trompe-l'oeil, des portes de placard marrons, WC à poser, un carrelage vert, des carreaux de céramique, un mur multicolore, parquet clair, une vasque, un plan de toilette en bois, un sol marron, un plan de toilette marron, meuble-lavabo sur pied, un plafond voûté et du papier peint.
Inspiration pour un WC et toilettes vintage de taille moyenne avec un placard en trompe-l'oeil, des portes de placard marrons, WC à poser, un carrelage vert, des carreaux de céramique, un mur multicolore, parquet clair, une vasque, un plan de toilette en bois, un sol marron, un plan de toilette marron, meuble-lavabo sur pied, un plafond voûté et du papier peint.

Luxury Powder Room inspirations by Fratantoni Design.
To see more inspirational photos, please follow us on Facebook, Twitter, Instagram and Pinterest!
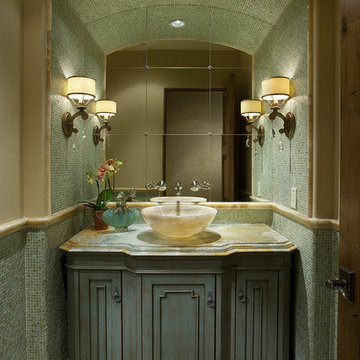
Dino Tonn
Exemple d'un WC et toilettes tendance avec un plan de toilette en marbre, une vasque, des portes de placard bleues et un plan de toilette vert.
Exemple d'un WC et toilettes tendance avec un plan de toilette en marbre, une vasque, des portes de placard bleues et un plan de toilette vert.
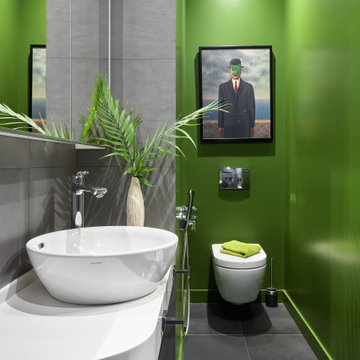
Aménagement d'un WC suspendu contemporain avec un placard à porte plane, des portes de placard noires, un carrelage gris, un mur vert, une vasque, un sol gris et un plan de toilette blanc.
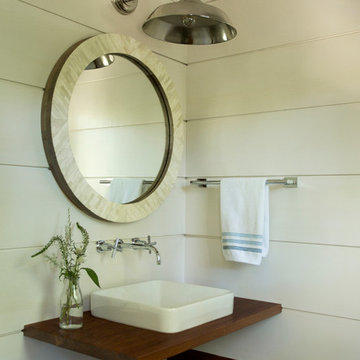
Eric Roth Photography
Idée de décoration pour un WC et toilettes champêtre de taille moyenne avec un placard sans porte, un mur blanc, une vasque, un plan de toilette en bois et un plan de toilette marron.
Idée de décoration pour un WC et toilettes champêtre de taille moyenne avec un placard sans porte, un mur blanc, une vasque, un plan de toilette en bois et un plan de toilette marron.

The transformation of this high-rise condo in the heart of San Francisco was literally from floor to ceiling. Studio Becker custom built everything from the bed and shoji screens to the interior doors and wall paneling...and of course the kitchen, baths and wardrobes!
It’s all Studio Becker in this master bedroom - teak light boxes line the ceiling, shoji sliding doors conceal the walk-in closet and house the flat screen TV. A custom teak bed with a headboard and storage drawers below transition into full-height night stands with mirrored fronts (with lots of storage inside) and interior up-lit shelving with a light valance above. A window seat that provides additional storage and a lounging area finishes out the room.
Teak wall paneling with a concealed touchless coat closet, interior shoji doors and a desk niche with an inset leather writing surface and cord catcher are just a few more of the customized features built for this condo.
This Collection M kitchen, in Manhattan, high gloss walnut burl and Rimini stainless steel, is packed full of fun features, including an eating table that hydraulically lifts from table height to bar height for parties, an in-counter appliance garage in a concealed elevation system and Studio Becker’s electric Smart drawer with custom inserts for sushi service, fine bone china and stemware.
Combinations of teak and black lacquer with custom vanity designs give these bathrooms the Asian flare the homeowner’s were looking for.
This project has been featured on HGTV's Million Dollar Rooms
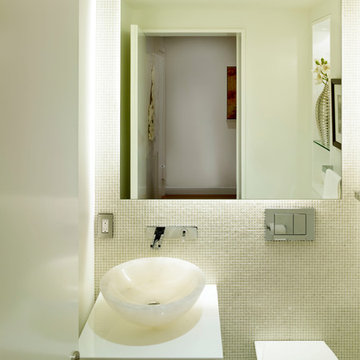
photo by Peter Murdock.
Aménagement d'un WC suspendu contemporain de taille moyenne avec un carrelage en pâte de verre, une vasque, un placard à porte plane, des portes de placard blanches et un plan de toilette en marbre.
Aménagement d'un WC suspendu contemporain de taille moyenne avec un carrelage en pâte de verre, une vasque, un placard à porte plane, des portes de placard blanches et un plan de toilette en marbre.
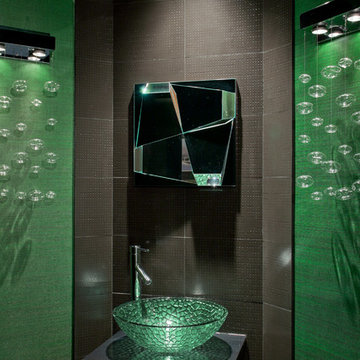
Contemporary small powder room with modern green grasscloth insets on walls and ceiling with floor-to-ceiling charcoal gray tile. Green glass vessel sink on top of custom black lacquered pedestal. Contemporary bubble sconces and multi-faceted mirror. Jason Roehner Photography, mirror by Global Views, Sconces by Prospetto, Wallcovering by Phillip Jeffries, Tile from Cactus Stone and Tile, Custom pedestal.
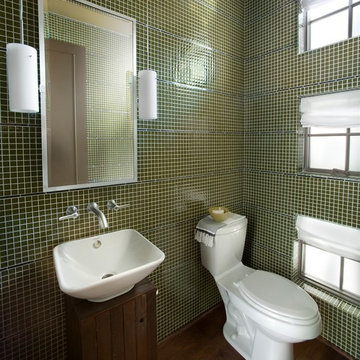
Photos copyright 2012 Scripps Network, LLC. Used with permission, all rights reserved.
Réalisation d'un WC et toilettes design en bois foncé de taille moyenne avec une vasque, un mur vert, un placard en trompe-l'oeil, WC à poser, un carrelage vert, mosaïque, parquet foncé et un sol marron.
Réalisation d'un WC et toilettes design en bois foncé de taille moyenne avec une vasque, un mur vert, un placard en trompe-l'oeil, WC à poser, un carrelage vert, mosaïque, parquet foncé et un sol marron.
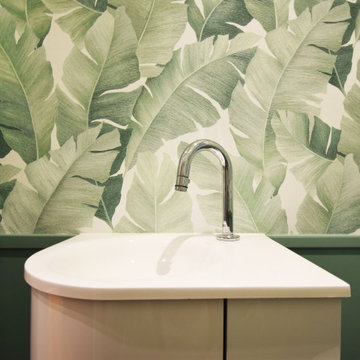
Exemple d'un WC suspendu tendance avec un mur vert, carreaux de ciment au sol, une vasque et du papier peint.

Photo: Rachel Loewen © 2019 Houzz
Idée de décoration pour un WC et toilettes nordique en bois clair avec un placard à porte plane, un carrelage blanc, un carrelage métro, un mur vert, une vasque, un plan de toilette gris et du papier peint.
Idée de décoration pour un WC et toilettes nordique en bois clair avec un placard à porte plane, un carrelage blanc, un carrelage métro, un mur vert, une vasque, un plan de toilette gris et du papier peint.

When the house was purchased, someone had lowered the ceiling with gyp board. We re-designed it with a coffer that looked original to the house. The antique stand for the vessel sink was sourced from an antique store in Berkeley CA. The flooring was replaced with traditional 1" hex tile.
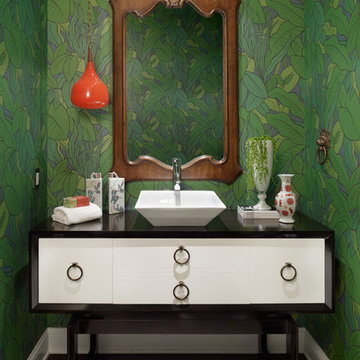
Photo by Eric Staudenmaier
Inspiration pour un WC et toilettes design avec une vasque, un placard en trompe-l'oeil et des portes de placard blanches.
Inspiration pour un WC et toilettes design avec une vasque, un placard en trompe-l'oeil et des portes de placard blanches.

Guest Bath and Powder Room. Vintage dresser from the client's family re-purposed as the vanity with a modern marble sink.
photo: David Duncan Livingston

A little jewel box powder room off the kitchen. A vintage vanity found at Brimfield, copper sink, oil rubbed bronze fixtures, lighting and mirror, and Sanderson wallpaper complete the old/new look!
Karissa Vantassel Photography
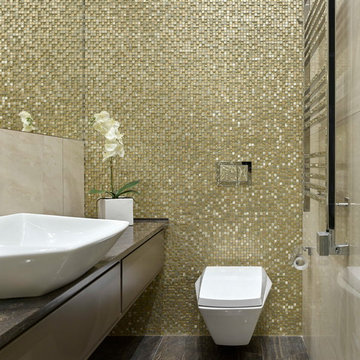
Фото: Сергей Ананьев, Стилист: Наталья Онуфрейчук
Inspiration pour un WC suspendu design avec un placard à porte plane, mosaïque, une vasque, un sol marron, des portes de placard marrons et un plan de toilette marron.
Inspiration pour un WC suspendu design avec un placard à porte plane, mosaïque, une vasque, un sol marron, des portes de placard marrons et un plan de toilette marron.
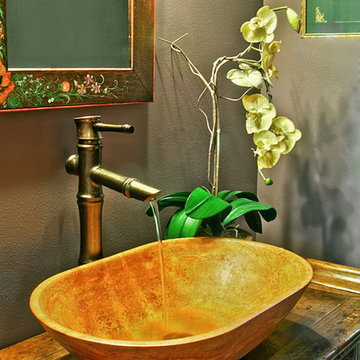
Aménagement d'un petit WC et toilettes craftsman en bois brun avec WC à poser, un mur violet, un sol en bois brun, une vasque, un plan de toilette en bois et un sol marron.
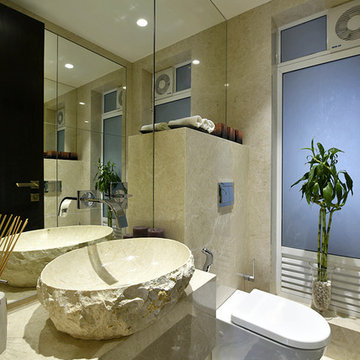
PHOTO CREDIT :PRASHANT BHAT
Aménagement d'un petit WC suspendu contemporain avec un placard à porte plane, un carrelage beige, un mur beige, un sol en marbre, un plan de toilette en marbre, une vasque et du carrelage en marbre.
Aménagement d'un petit WC suspendu contemporain avec un placard à porte plane, un carrelage beige, un mur beige, un sol en marbre, un plan de toilette en marbre, une vasque et du carrelage en marbre.
Idées déco de WC et toilettes verts avec une vasque
2
