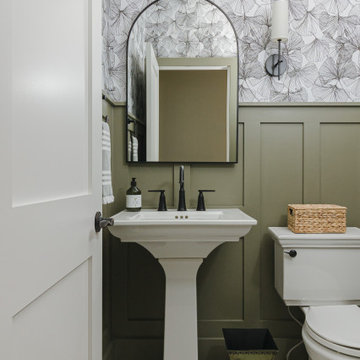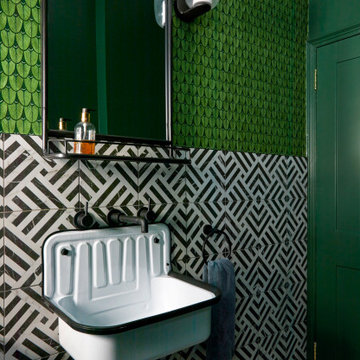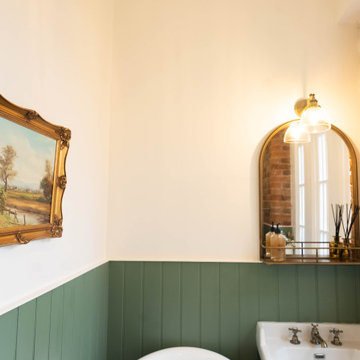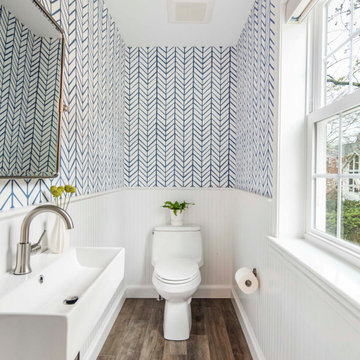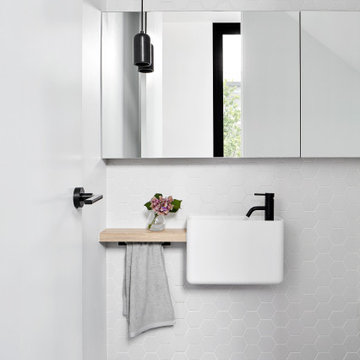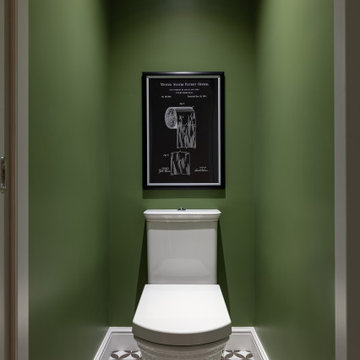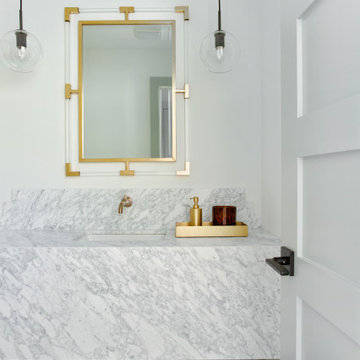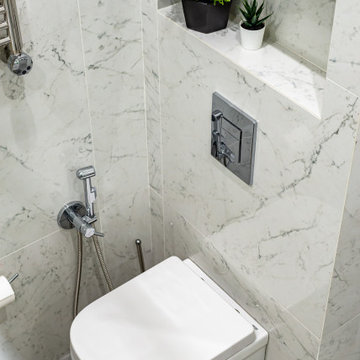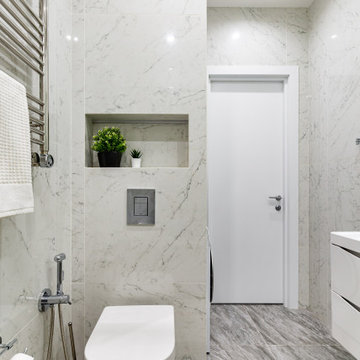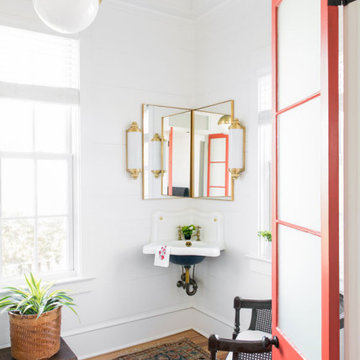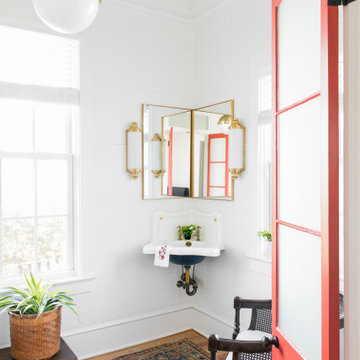Idées déco de WC et toilettes verts, blancs
Trier par :
Budget
Trier par:Populaires du jour
41 - 60 sur 30 923 photos
1 sur 3
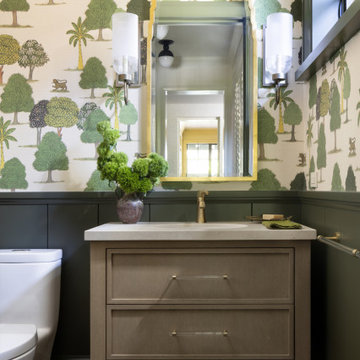
Sometimes, all it takes is a fresh perspective. This was the case for FGA’s Atherton clients, empty-nesters, who were eager to reimagine their home of many years as they embarked on their next chapter: hosting grandchildren. To start, FGA kept a few outer walls to preserve the home's more expansive footprint, while opening up and reimagining the layout. The new home with a grand entry hall is oriented to highlight the long garden view. Stylistically, the goal was to lend the new home an older aesthetic that suited the surrounding neighborhood - a home that “felt like the oldest house on the block,” in the words of the client. The structure also recalls the iconic style of Bernard Maybeck who designed the husband’s childhood home. FGA studied Maybeck’s methods for intricately layering rafters, outriggers, and brackets to create a sense of familiarity and ruggedness, but modified elements to feel modern and refined. The heavy timber was specially sourced, carefully measured, cut and numbered offsite, and then meticulously reassembled on the premises. The earthy exteriors with bright cedar shingles, deep dark green trim, and textured red brick are balanced with a crisp interior palette.
White cerused oak, mustard yellow library-dining millwork, a black marble bar, and copper hardware details are playfully contemporary. Recalling the exterior masonry, a handsome brick fireplace anchors the generous living room and neighboring office. From the living, dining, and kitchen, tall steel and glass French doors open onto a deep porch for easy entertaining and breezy backyard views.
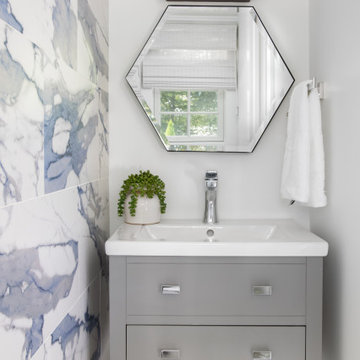
The powder room was notched out of the back hall for easy access to and from the deck and pool area. Porcelain tile, 12" x 24", on the floor and the main wall adds interest, color, and movement. The geometric beveled mirrors offer a playful perspective touch while reflecting light into the room.

Exemple d'un petit WC et toilettes chic avec un placard à porte plane, des portes de placard noires, un sol en carrelage imitation parquet, un lavabo encastré, un plan de toilette en marbre, un sol marron, un plan de toilette blanc, meuble-lavabo sur pied et du papier peint.
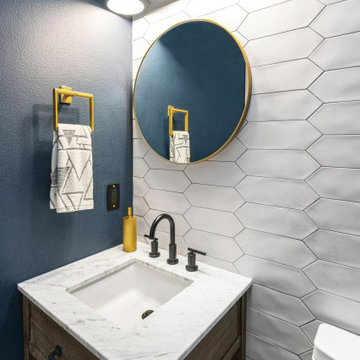
Inspiration pour un petit WC et toilettes minimaliste avec un mur bleu et meuble-lavabo encastré.

A jewel box of a powder room with board and batten wainscotting, floral wallpaper, and herringbone slate floors paired with brass and black accents and warm wood vanity.
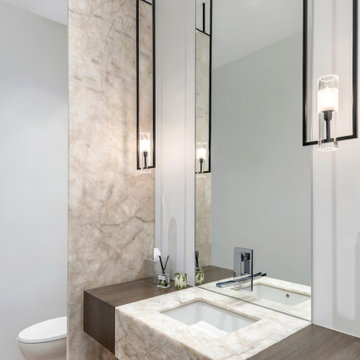
Inspiration pour un WC et toilettes design avec un lavabo encastré, un sol beige et meuble-lavabo suspendu.
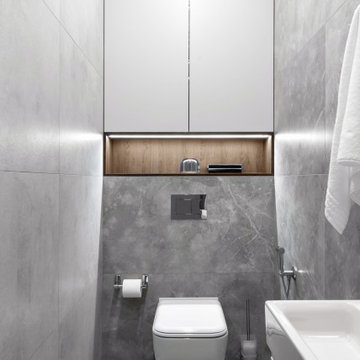
Небольшое пространство вмещает в себя умывальник, зеркало и сан.узел и гигиенический душ.
Idées déco pour un WC suspendu contemporain de taille moyenne avec un placard à porte plane, des portes de placard grises, un carrelage gris, des carreaux de porcelaine, un mur gris, un sol en carrelage de porcelaine, un lavabo intégré, un plan de toilette en surface solide, un plan de toilette blanc, meuble-lavabo suspendu, boiseries et un sol gris.
Idées déco pour un WC suspendu contemporain de taille moyenne avec un placard à porte plane, des portes de placard grises, un carrelage gris, des carreaux de porcelaine, un mur gris, un sol en carrelage de porcelaine, un lavabo intégré, un plan de toilette en surface solide, un plan de toilette blanc, meuble-lavabo suspendu, boiseries et un sol gris.
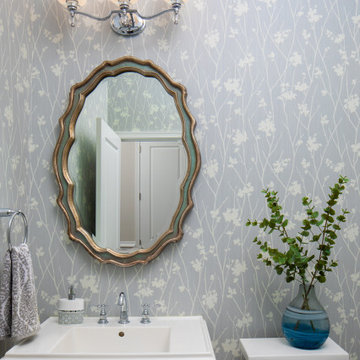
The vintage mirror, textured wallcovering, soft tones, and gentle flow of the wallpaper pattern create an inviting powder room.
Idées déco pour un WC et toilettes classique de taille moyenne avec WC séparés, un mur gris, un lavabo de ferme, un placard sans porte, des portes de placard blanches, un sol en marbre, un plan de toilette en surface solide, un sol gris, un plan de toilette blanc, meuble-lavabo sur pied et du papier peint.
Idées déco pour un WC et toilettes classique de taille moyenne avec WC séparés, un mur gris, un lavabo de ferme, un placard sans porte, des portes de placard blanches, un sol en marbre, un plan de toilette en surface solide, un sol gris, un plan de toilette blanc, meuble-lavabo sur pied et du papier peint.

Exemple d'un petit WC et toilettes bord de mer avec un placard à porte shaker, des portes de placard bleues, parquet clair, un plan de toilette blanc, meuble-lavabo sur pied et du papier peint.
Idées déco de WC et toilettes verts, blancs
3
