Idées déco de WC et toilettes verts en bois foncé
Trier par :
Budget
Trier par:Populaires du jour
21 - 40 sur 78 photos
1 sur 3

This custom home is derived from Chinese symbolism. The color red symbolizes luck, happiness and joy in the Chinese culture. The number 8 is the most prosperous number in Chinese culture. A custom 8 branch tree is showcased on an island in the pool and a red wall serves as the background for this piece of art. The home was designed in a L-shape to take advantage of the lake view from all areas of the home. The open floor plan features indoor/outdoor living with a generous lanai, three balconies and sliding glass walls that transform the home into a single indoor/outdoor space.
An ARDA for Custom Home Design goes to
Phil Kean Design Group
Designer: Phil Kean Design Group
From: Winter Park, Florida
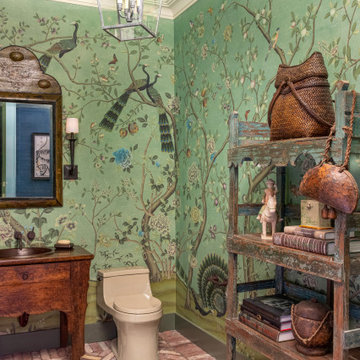
Aménagement d'un WC et toilettes éclectique en bois foncé avec un placard en trompe-l'oeil, un mur vert, un sol en brique, un lavabo posé, un plan de toilette en bois, un sol rouge et un plan de toilette marron.
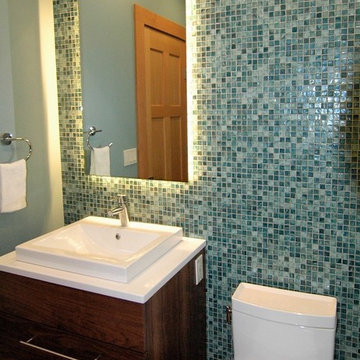
Idées déco pour un petit WC et toilettes classique en bois foncé avec un placard en trompe-l'oeil, WC à poser, un carrelage bleu, un carrelage en pâte de verre, un mur vert, un sol en bois brun, un plan de toilette en quartz modifié, une vasque et un sol marron.
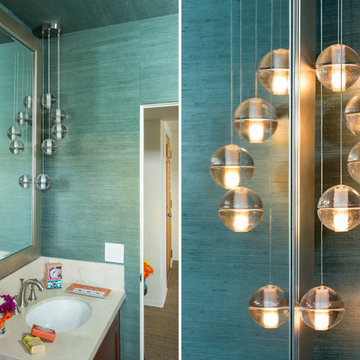
The Five-Light Bocci Pendant hangs over the vanity in the powder room for dramatic flair.
Idées déco pour un petit WC et toilettes bord de mer en bois foncé avec un placard à porte shaker, WC à poser, un carrelage beige, du carrelage en marbre, un mur bleu, parquet clair, un lavabo encastré, un plan de toilette en marbre et un sol gris.
Idées déco pour un petit WC et toilettes bord de mer en bois foncé avec un placard à porte shaker, WC à poser, un carrelage beige, du carrelage en marbre, un mur bleu, parquet clair, un lavabo encastré, un plan de toilette en marbre et un sol gris.
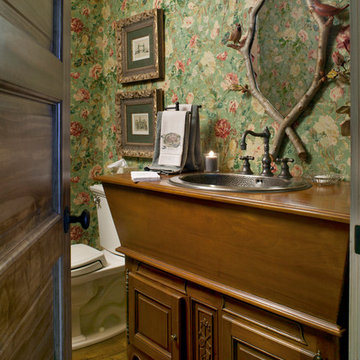
David Deitrich
Aménagement d'un WC et toilettes classique en bois foncé avec un lavabo posé, un placard avec porte à panneau surélevé, un plan de toilette en bois et un plan de toilette marron.
Aménagement d'un WC et toilettes classique en bois foncé avec un lavabo posé, un placard avec porte à panneau surélevé, un plan de toilette en bois et un plan de toilette marron.
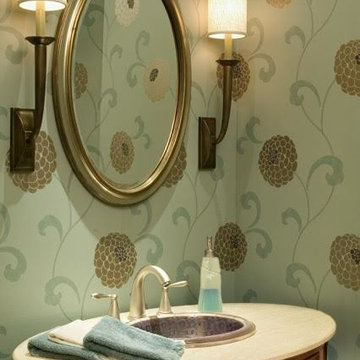
Réalisation d'un petit WC et toilettes tradition en bois foncé avec un placard avec porte à panneau encastré, un mur multicolore, un lavabo posé et un plan de toilette en carrelage.
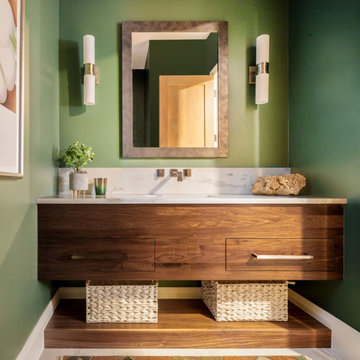
Inspiration pour un WC et toilettes traditionnel en bois foncé de taille moyenne avec un placard à porte plane, un mur vert, un sol en carrelage de porcelaine, un plan de toilette en marbre, un plan de toilette blanc, un lavabo encastré, un sol gris et meuble-lavabo suspendu.
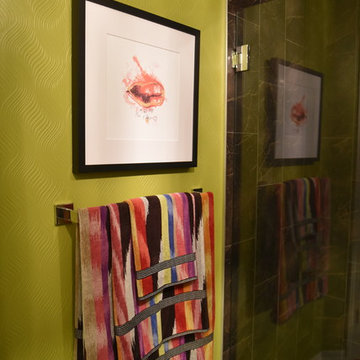
This little whimsical bathroom design and remodel project is a favorite. And yes, it is gorgeous.
The wall texture is emphasized by the light from the wall sconces. The oversized mirror makes the small bathroom look much grander. Stunning colors and flirty artwork complete the look.
The most common remark we hear about the space is "I could definitely live here!"
Yep. We wouldn't mind living there either.
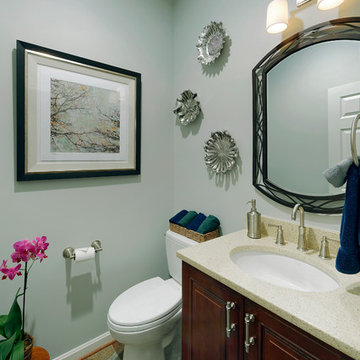
Inspiration pour un WC et toilettes traditionnel en bois foncé de taille moyenne avec un lavabo encastré, un placard avec porte à panneau surélevé, un plan de toilette en quartz modifié, WC séparés, un mur bleu, un carrelage beige, un carrelage marron et un sol en ardoise.
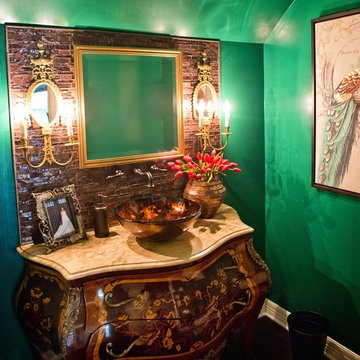
Aménagement d'un petit WC et toilettes classique en bois foncé avec une vasque, un placard en trompe-l'oeil, un plan de toilette en marbre, WC à poser, un carrelage marron, un mur vert et un carrelage de pierre.
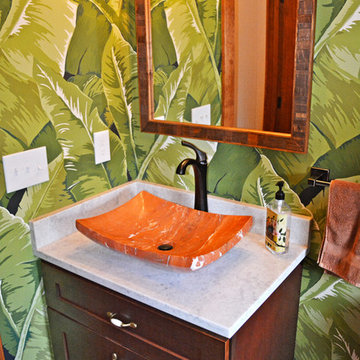
Réalisation d'un WC et toilettes ethnique en bois foncé avec un placard avec porte à panneau encastré, un mur vert et une vasque.
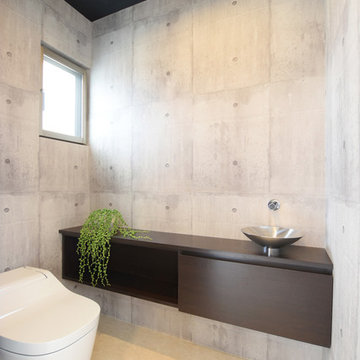
Cette image montre un WC et toilettes minimaliste en bois foncé avec un placard à porte plane, un mur gris, une vasque, un sol beige, un plan de toilette en bois, WC à poser et un plan de toilette marron.
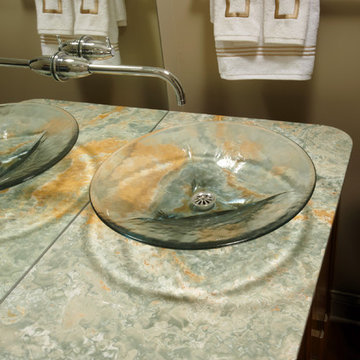
6" x 12" Statuary White tiles on wall
Idée de décoration pour un petit WC et toilettes tradition en bois foncé avec un mur marron et un plan de toilette en onyx.
Idée de décoration pour un petit WC et toilettes tradition en bois foncé avec un mur marron et un plan de toilette en onyx.
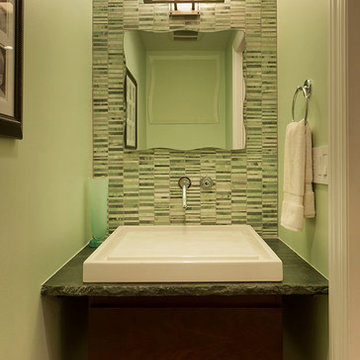
Cette image montre un WC et toilettes traditionnel en bois foncé avec une vasque, un placard à porte plane et un carrelage vert.
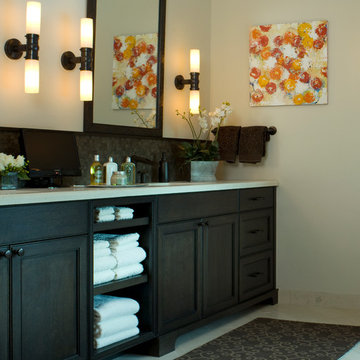
Idée de décoration pour un grand WC et toilettes design en bois foncé avec un lavabo encastré, un placard avec porte à panneau encastré et un sol en carrelage de porcelaine.
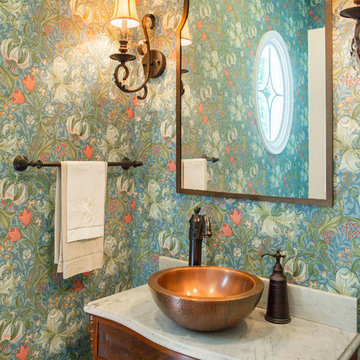
A little jewel box powder room off the kitchen. A vintage vanity found at Brimfield, copper sink, oil rubbed bronze fixtures, lighting and mirror, and Sanderson wallpaper complete the old/new look!
Karissa Vantassel Photography
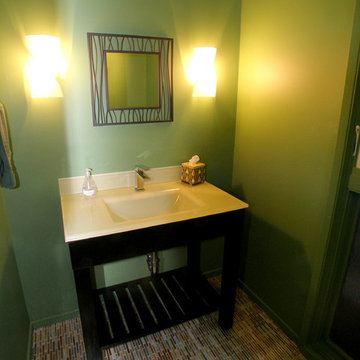
This contemporary powder room replaced an under-utilized laundry room. InHouse designed the floorplan and assisted with the tile, vanity/sink, lighting and the color of the room.
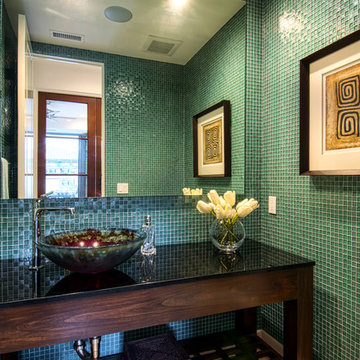
Idée de décoration pour un WC et toilettes design en bois foncé avec un placard sans porte, un carrelage vert, un carrelage en pâte de verre, une vasque, un plan de toilette en granite et WC à poser.

Late 1800s Victorian Bungalow i Central Denver was updated creating an entirely different experience to a young couple who loved to cook and entertain.
By opening up two load bearing wall, replacing and refinishing new wood floors with radiant heating, exposing brick and ultimately painting the brick.. the space transformed in a huge open yet warm entertaining haven. Bold color was at the heart of this palette and the homeowners personal essence.
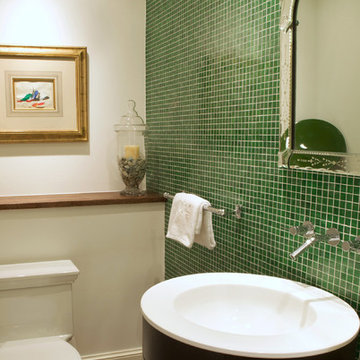
Idées déco pour un WC et toilettes en bois foncé avec WC à poser, un carrelage vert et un sol en bois brun.
Idées déco de WC et toilettes verts en bois foncé
2