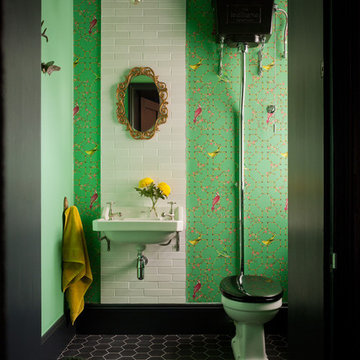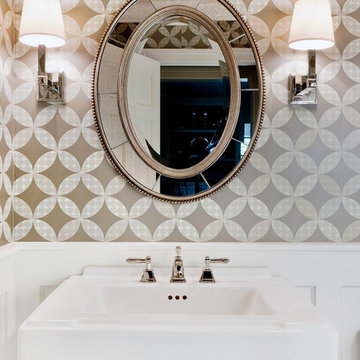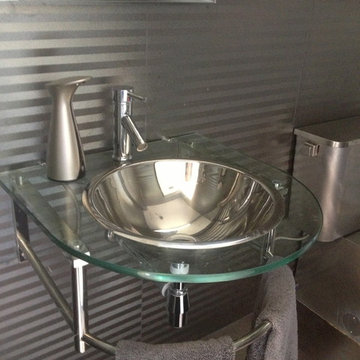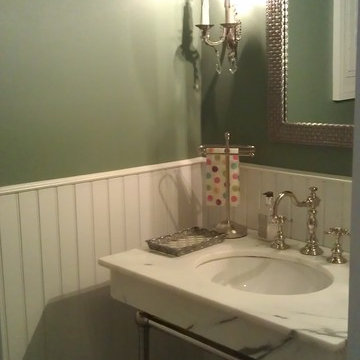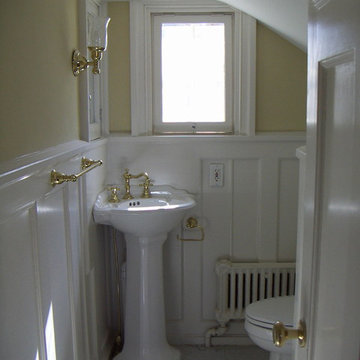Idées déco de WC et toilettes verts, gris
Trier par :
Budget
Trier par:Populaires du jour
41 - 60 sur 19 380 photos
1 sur 3
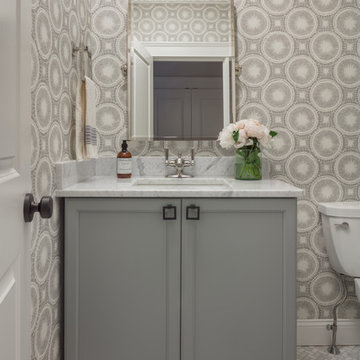
Cette image montre un WC et toilettes marin avec des portes de placard grises, un sol en marbre, un lavabo encastré, un plan de toilette en marbre, un placard avec porte à panneau encastré, un mur multicolore et un plan de toilette blanc.

When the house was purchased, someone had lowered the ceiling with gyp board. We re-designed it with a coffer that looked original to the house. The antique stand for the vessel sink was sourced from an antique store in Berkeley CA. The flooring was replaced with traditional 1" hex tile.

Exemple d'un WC et toilettes chic de taille moyenne avec un placard en trompe-l'oeil, des portes de placard noires, WC séparés, un mur gris, un sol en vinyl, un lavabo encastré, un plan de toilette en quartz et un plan de toilette beige.
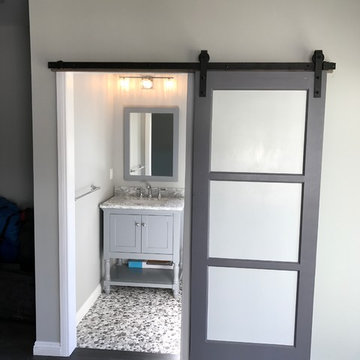
Adding a powder room to a game room in the garage.
Aménagement d'un WC et toilettes classique de taille moyenne avec un placard à porte shaker, des portes de placard grises, WC séparés, un carrelage gris, un mur blanc, un sol en galet, un lavabo encastré, un plan de toilette en marbre, un sol multicolore et un plan de toilette gris.
Aménagement d'un WC et toilettes classique de taille moyenne avec un placard à porte shaker, des portes de placard grises, WC séparés, un carrelage gris, un mur blanc, un sol en galet, un lavabo encastré, un plan de toilette en marbre, un sol multicolore et un plan de toilette gris.
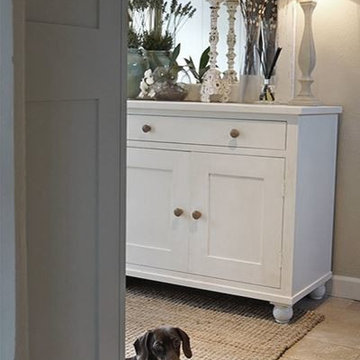
This is the beautiful hallway storage cupboard we built & fitted for the lovely Josephine at Country and coastal interiors we had been following Josephine on Instagram & spotted she had made a sketch of a cupboard for her hallway... Not long after we got a quote to her and booked the job in. It has been a pleasure from start to finish working for her and the cupboard has come together beautifully. It is finished in Old White Farrow and Ball No4 eggshell (a colour I'm now a bit obsessed with) real oak veneer internals, brass hinges & magnet catches that compliments the colour and small wooden painted knobs. The middle section has a V grooved back and a seat for when you need to quickly put a pair of garden boots on - lots of hanging pegs for coats and shelving space in both cupboards.
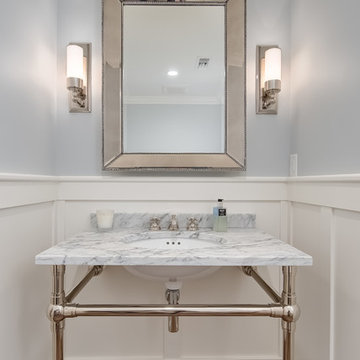
Hall powder room with chrome fixture accents, white wainscot, mirror frame Restoration Hardware mirror,
Inspiration pour un petit WC et toilettes marin avec un placard avec porte à panneau encastré, des portes de placard blanches, un mur gris, parquet clair, un lavabo encastré et un plan de toilette en marbre.
Inspiration pour un petit WC et toilettes marin avec un placard avec porte à panneau encastré, des portes de placard blanches, un mur gris, parquet clair, un lavabo encastré et un plan de toilette en marbre.
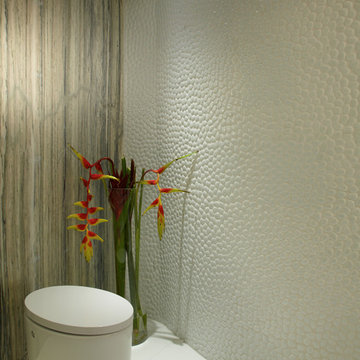
Powder Room - Miami Interior Designers Firm – Modern - Contemporary at your service.
Inviting guests over your home is always meaningful. Make it a memorable visit for them by impressing them with the smallest area of the entertaining space in your home – your powder room.
At J Design Group, we think it is essential to leave your guests impressed and we take great pride in designing with contrasting finishes and pops of color to make a powder room unforgettable. Our team of experts will help you choose the right finishes and colors for this space
We welcome you to take a look at some of our past powder room projects. As you can see, powder rooms are a great way to enhance the entertaining area of your home or office space. We invite you to give our office a call today to schedule your appointment with one of our design experts. We will work one-on-one with you to ensure that we create the right look in every room throughout your home.
Give J. Design Group a call today to discuss all different options and to receive a free consultation.
Your friendly Interior design firm in Miami at your service.
Contemporary - Modern Interior designs.
Top Interior Design Firm in Miami – Coral Gables.
Powder Room,
Powder Rooms,
Panel,
Panels,
Paneling,
Wall Panels,
Wall Paneling,
Wood Panels,
Glass Panels,
Bedroom,
Bedrooms,
Bed,
Queen bed,
King Bed,
Single bed,
House Interior Designer,
House Interior Designers,
Home Interior Designer,
Home Interior Designers,
Residential Interior Designer,
Residential Interior Designers,
Modern Interior Designers,
Miami Beach Designers,
Best Miami Interior Designers,
Miami Beach Interiors,
Luxurious Design in Miami,
Top designers,
Deco Miami,
Luxury interiors,
Miami modern,
Interior Designer Miami,
Contemporary Interior Designers,
Coco Plum Interior Designers,
Miami Interior Designer,
Sunny Isles Interior Designers,
Pinecrest Interior Designers,
Interior Designers Miami,
J Design Group interiors,
South Florida designers,
Best Miami Designers,
Miami interiors,
Miami décor,
Miami Beach Luxury Interiors,
Miami Interior Design,
Miami Interior Design Firms,
Beach front,
Top Interior Designers,
top décor,
Top Miami Decorators,
Miami luxury condos,
Top Miami Interior Decorators,
Top Miami Interior Designers,
Modern Designers in Miami,
modern interiors,
Modern,
Pent house design,
white interiors,
Miami, South Miami, Miami Beach, South Beach, Williams Island, Sunny Isles, Surfside, Fisher Island, Aventura, Brickell, Brickell Key, Key Biscayne, Coral Gables, CocoPlum, Coconut Grove, Pinecrest, Miami Design District, Golden Beach, Downtown Miami, Miami Interior Designers, Miami Interior Designer, Interior Designers Miami, Modern Interior Designers, Modern Interior Designer, Modern interior decorators, Contemporary Interior Designers, Interior decorators, Interior decorator, Interior designer, Interior designers, Luxury, modern, best, unique, real estate, decor
J Design Group – Miami Interior Design Firm – Modern – Contemporary
Contact us: (305) 444-4611
www.JDesignGroup.com
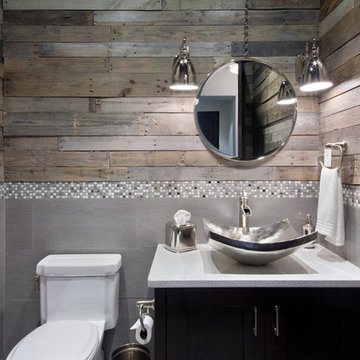
Cette photo montre un WC et toilettes tendance en bois foncé de taille moyenne avec un placard à porte shaker, WC séparés, un carrelage gris, mosaïque, un mur marron, une vasque et un plan de toilette en terrazzo.
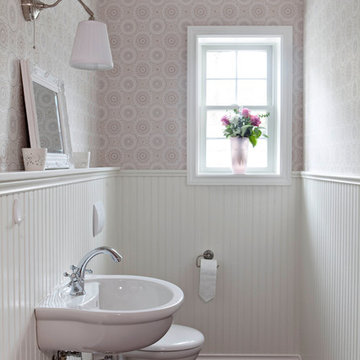
Ein Gäste WC mit typischer Holzvertäfelung.
Réalisation d'un WC suspendu champêtre avec un lavabo suspendu, parquet foncé et un mur multicolore.
Réalisation d'un WC suspendu champêtre avec un lavabo suspendu, parquet foncé et un mur multicolore.
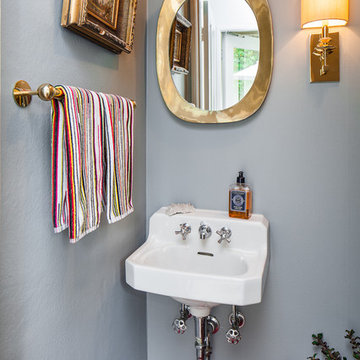
http://www.christopherstarkphoto.com/
Idée de décoration pour un WC et toilettes design avec un lavabo suspendu.
Idée de décoration pour un WC et toilettes design avec un lavabo suspendu.
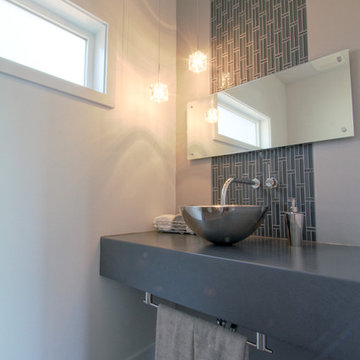
Inspiration pour un WC et toilettes minimaliste de taille moyenne avec une vasque, un plan de toilette en quartz modifié, un carrelage gris, mosaïque, un mur gris et un sol en carrelage de porcelaine.

Inspiration pour un grand WC et toilettes traditionnel avec des portes de placard grises, WC séparés, un mur gris, un lavabo encastré, un plan de toilette en marbre, un placard en trompe-l'oeil et un sol en bois brun.
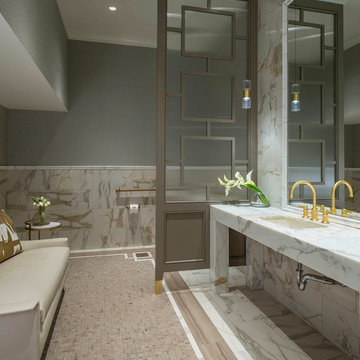
Interior Designers: Nancy Dubick, Lisa Barron, and Rebecca Kennedy
Photographer: Dan Piassick
Réalisation d'un WC et toilettes tradition avec un lavabo encastré, un carrelage multicolore et un mur gris.
Réalisation d'un WC et toilettes tradition avec un lavabo encastré, un carrelage multicolore et un mur gris.
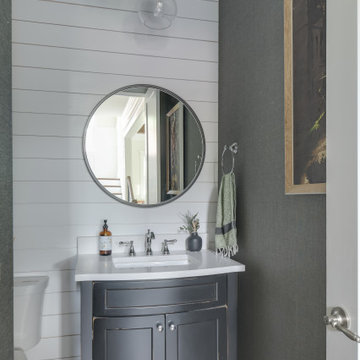
Exemple d'un petit WC et toilettes nature avec un placard à porte shaker, un mur noir, un sol en bois brun, un lavabo encastré, un plan de toilette en quartz modifié, un sol marron, un plan de toilette blanc, meuble-lavabo sur pied et du lambris de bois.
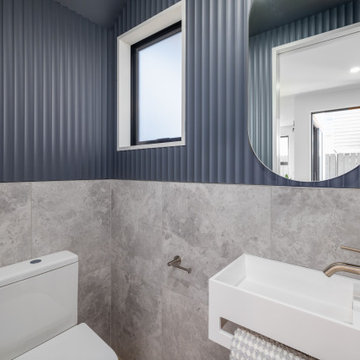
Idée de décoration pour un petit WC suspendu design avec un carrelage gris, des carreaux de céramique, un mur bleu, sol en stratifié, un lavabo suspendu, un sol marron, meuble-lavabo sur pied et boiseries.
Idées déco de WC et toilettes verts, gris
3
