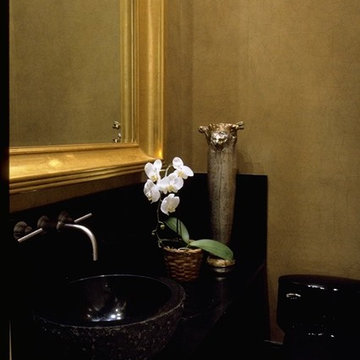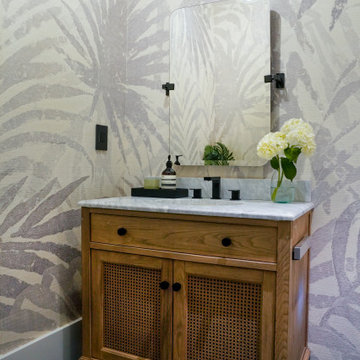Idées déco de WC et toilettes verts
Trier par :
Budget
Trier par:Populaires du jour
41 - 59 sur 59 photos
1 sur 3
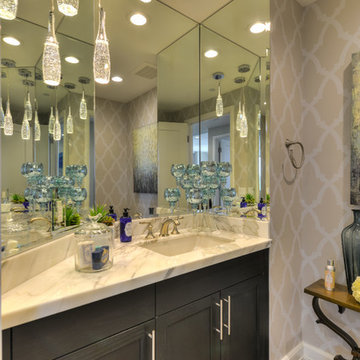
Aménagement d'un WC et toilettes classique en bois foncé de taille moyenne avec un mur gris, un sol en bois brun, un lavabo encastré, un plan de toilette en marbre et un placard avec porte à panneau encastré.
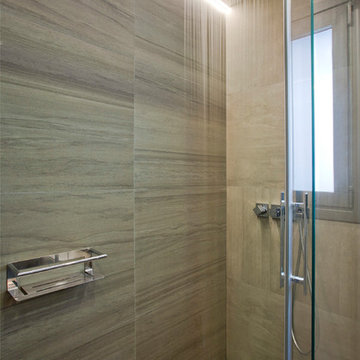
En este nuevo #proyectoLoft47 , un ático situado en el centro de Pamplona, hemos realizado una reforma integral eliminando el techo de origen para levantar una vivienda nueva con dos alturas.
Desde la entrada, la vivienda te recibe con la calidez de la madera termotratada, un revestimiento diseñado a medida, en el que las puertas correderas de suelo a techo quedan completamente integradas. Este material sirve como nexo de unión entre los extremos de la vivienda. A un lado, la zona living abierta, en la que destaca el diseño de la cocina COMPREX en isla de acabado metalizado, en el lado opuesto el gran comedor, dónde los azules petróleo del papel de pared y sillería se convierten en los protagonistas. A través del despacho y por medio de una escalera volada accedemos al dormitorio de la parte superior. Por último, la vivienda se abre al exterior a través de dos grandes terrazas con vistas a pleno centro de la ciudad de Pamplona.
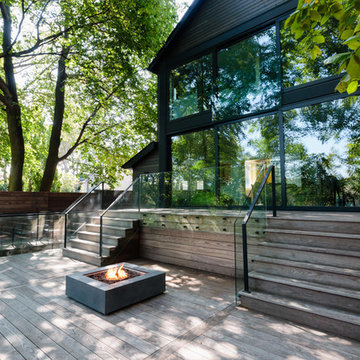
Traditional Rosedale home in Toronto, renovation to remove back of house and create curtain wall. Build cantilever deck with outdoor kitchen, Custom built and designed windows and doors, custom master closet, custom master bedroom, custom master bathroom and secondary bathroom. Building of 2 modern stone fireplaces, outdoor fire pit.
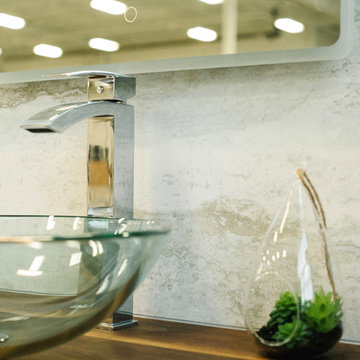
Our FANYA powder room gives rustic a whole new charm with its modern look. Reinvent your home with this classic and unique room. The vanity cabinet perfectly contrasts the tile wall adding character and dimension to this room. Your LED mirror will be the center of attention. In a small space, our FANYA powder room will be sure to make a statement in your home. The glass sink and chrome faucet adds the finishing touches to this amazing room. Our price for the FANYA powder room package is only $6888 (plus applicable taxes).
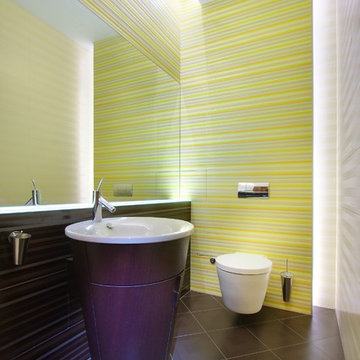
Эксклюзивная керамическая плитка и сантехника от известного дизайнера, Филипа Старка
Cette image montre un WC suspendu design en bois foncé de taille moyenne avec un placard en trompe-l'oeil, un carrelage multicolore, des carreaux de céramique, un mur multicolore, un sol en carrelage de céramique et un lavabo intégré.
Cette image montre un WC suspendu design en bois foncé de taille moyenne avec un placard en trompe-l'oeil, un carrelage multicolore, des carreaux de céramique, un mur multicolore, un sol en carrelage de céramique et un lavabo intégré.
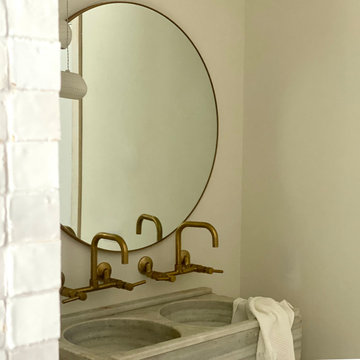
Cette image montre un WC et toilettes bohème de taille moyenne avec un sol en calcaire, un plan de toilette en marbre et meuble-lavabo suspendu.
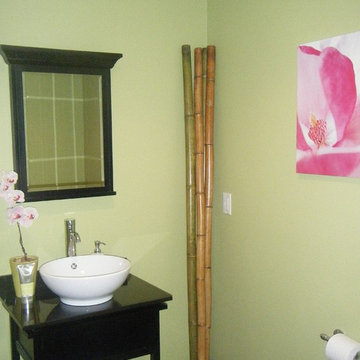
Aménagement d'un grand WC et toilettes éclectique en bois foncé avec un placard en trompe-l'oeil, WC à poser, un mur vert, parquet foncé, un plan de toilette en bois et un sol marron.
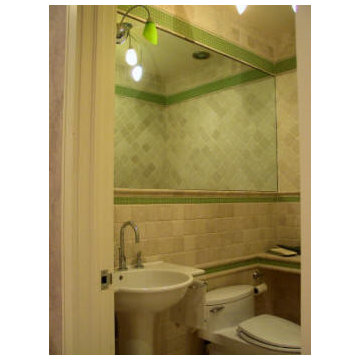
The client for this Palm Beach house directed us to bring the lush tropical colors indoors. For this powder room off the family room, we combined tumbled "Botticino" marble with glass mosaic borders in vibrant lime green.
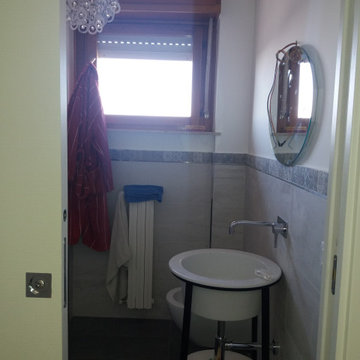
L'appartamento si presentava con vani piccoli e finiture vetuste ed è stato necessario rimodernare il look per la giovane coppia di proprietari.
Inspiration pour un WC et toilettes minimaliste avec un bidet, un carrelage blanc, des carreaux de porcelaine, un mur blanc, un sol en carrelage de porcelaine, une vasque et un sol gris.
Inspiration pour un WC et toilettes minimaliste avec un bidet, un carrelage blanc, des carreaux de porcelaine, un mur blanc, un sol en carrelage de porcelaine, une vasque et un sol gris.
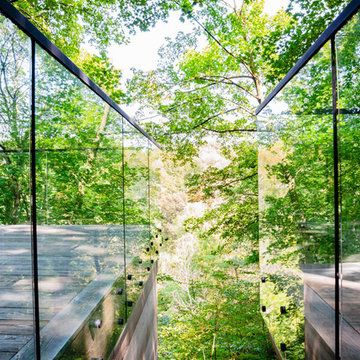
Traditional Rosedale home in Toronto, renovation to remove back of house and create curtain wall. Build cantilever deck with outdoor kitchen, Custom built and designed windows and doors, custom master closet, custom master bedroom, custom master bathroom and secondary bathroom. Building of 2 modern stone fireplaces, outdoor fire pit.
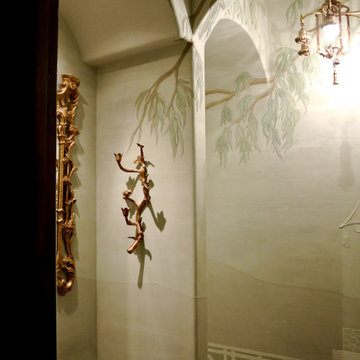
This is the project that started the entire process of design for the home. Although this home is of mediterranean architecture the client wanted traditional decor with true chinoiserie influences. My vision for this space was to feel as if you were standing in a follies garden under the tree of life with branches of wispy eucalyptus leaves dipped in copper carved into the fresh plaster walls with bass relief fretwork bordering the view of an elegant pagoda in the background. You'll also see a hand painted happy little chinaman sitting on a swing on the toilet room wall. The velvety hand plastered walls were painted variations of eucalyptus green and dressed with a magnificant vintage gold pagoda mirror and a vintage art nouveau brass light fixture with hand painted flowers b;emndiong right into the look as if it was made for this scenery. The onyx vessel sink sits on top of a frost glass counter surface to protect the antique Louis commode used as vanity with bronzed bamboo motif faucet.
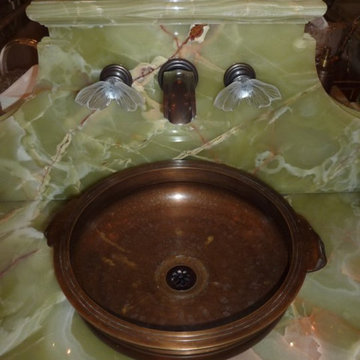
The green onyx powder room has Lalique butterfly faucets.
Idées déco pour un WC et toilettes classique de taille moyenne.
Idées déco pour un WC et toilettes classique de taille moyenne.

Introducing an exquisitely designed powder room project nestled in a luxurious residence on Riverside Drive, Manhattan, NY. This captivating space seamlessly blends traditional elegance with urban sophistication, reflecting the quintessential charm of the city that never sleeps.
The focal point of this powder room is the enchanting floral green wallpaper that wraps around the walls, evoking a sense of timeless grace and serenity. The design pays homage to classic interior styles, infusing the room with warmth and character.
A key feature of this space is the bespoke tiling, meticulously crafted to complement the overall design. The tiles showcase intricate patterns and textures, creating a harmonious interplay between traditional and contemporary aesthetics. Each piece has been carefully selected and installed by skilled tradesmen, who have dedicated countless hours to perfecting this one-of-a-kind space.
The pièce de résistance of this powder room is undoubtedly the vanity sconce, inspired by the iconic New York City skyline. This exquisite lighting fixture casts a soft, ambient glow that highlights the room's extraordinary details. The sconce pays tribute to the city's architectural prowess while adding a touch of modernity to the overall design.
This remarkable project took two years on and off to complete, with our studio accommodating the process with unwavering commitment and enthusiasm. The collective efforts of the design team, tradesmen, and our studio have culminated in a breathtaking powder room that effortlessly marries traditional elegance with contemporary flair.
We take immense pride in this Riverside Drive powder room project, and we are confident that it will serve as an enchanting retreat for its owners and guests alike. As a testament to our dedication to exceptional design and craftsmanship, this bespoke space showcases the unparalleled beauty of New York City's distinct style and character.

Midcentury Modern inspired new build home. Color, texture, pattern, interesting roof lines, wood, light!
Idées déco pour un WC et toilettes rétro de taille moyenne avec un placard en trompe-l'oeil, des portes de placard marrons, WC à poser, un carrelage vert, des carreaux de céramique, un mur multicolore, parquet clair, une vasque, un plan de toilette en bois, un sol marron, un plan de toilette marron, meuble-lavabo sur pied, un plafond voûté et du papier peint.
Idées déco pour un WC et toilettes rétro de taille moyenne avec un placard en trompe-l'oeil, des portes de placard marrons, WC à poser, un carrelage vert, des carreaux de céramique, un mur multicolore, parquet clair, une vasque, un plan de toilette en bois, un sol marron, un plan de toilette marron, meuble-lavabo sur pied, un plafond voûté et du papier peint.
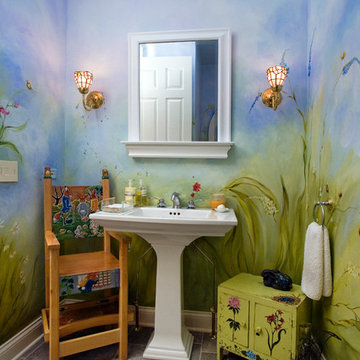
Photography by Linda Oyama Bryan. http://pickellbuilders.com. Wildflower Theme Bathroom with Custom Mural and Pedestal Sink.
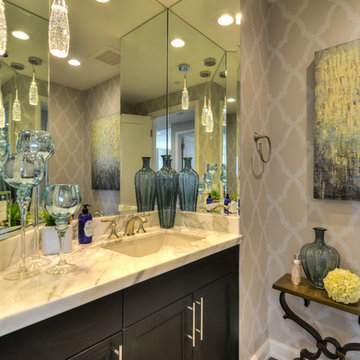
Cette photo montre un WC et toilettes chic en bois foncé de taille moyenne avec un placard avec porte à panneau surélevé, un mur gris, un sol en bois brun, un lavabo encastré et un plan de toilette en marbre.
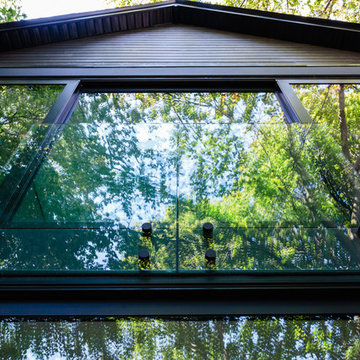
Traditional Rosedale home in Toronto, renovation to remove back of house and create curtain wall. Build cantilever deck with outdoor kitchen, Custom built and designed windows and doors, custom master closet, custom master bedroom, custom master bathroom and secondary bathroom. Building of 2 modern stone fireplaces, outdoor fire pit.
Idées déco de WC et toilettes verts
3
