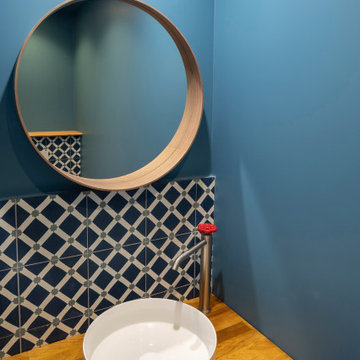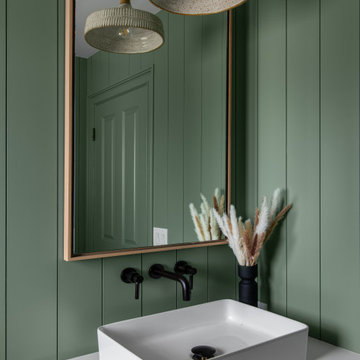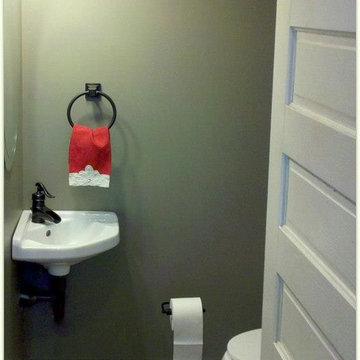Idées déco de WC et toilettes verts, turquoises
Trier par :
Budget
Trier par:Populaires du jour
1 - 20 sur 5 193 photos
1 sur 3

Exemple d'un WC suspendu chic avec un mur vert, un sol en bois brun, un lavabo suspendu et un sol marron.
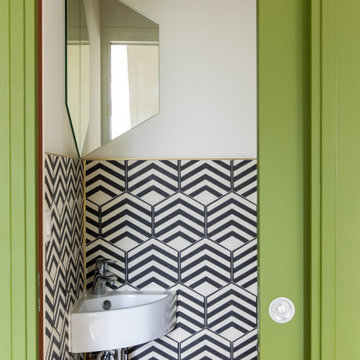
Sanitaire en carreaux de ciment. Miroir d'angle. Vestiaire dissimulé. Maria-Loeiza Le Mazou - Architecte d’intérieur
Aménagement d'un WC et toilettes contemporain.
Aménagement d'un WC et toilettes contemporain.

A dramatic powder room, with vintage teal walls and classic black and white city design Palazzo wallpaper, evokes a sense of playfulness and old-world charm. From the classic Edwardian-style brushed gold console sink and marble countertops to the polished brass frameless pivot mirror and whimsical art, this remodeled powder bathroom is a delightful retreat.

Inspiration pour un WC et toilettes sud-ouest américain de taille moyenne avec un placard avec porte à panneau surélevé, des portes de placard marrons, WC séparés, un carrelage jaune, des carreaux de porcelaine, un mur bleu, un sol en travertin, une vasque, un plan de toilette en granite, un sol beige, un plan de toilette multicolore et meuble-lavabo encastré.

© Lassiter Photography | ReVisionCharlotte.com
Idées déco pour un WC et toilettes campagne en bois brun de taille moyenne avec un placard à porte shaker, un mur multicolore, un sol en carrelage de porcelaine, un lavabo encastré, un plan de toilette en quartz, un sol gris, un plan de toilette gris, meuble-lavabo suspendu et boiseries.
Idées déco pour un WC et toilettes campagne en bois brun de taille moyenne avec un placard à porte shaker, un mur multicolore, un sol en carrelage de porcelaine, un lavabo encastré, un plan de toilette en quartz, un sol gris, un plan de toilette gris, meuble-lavabo suspendu et boiseries.

Palm Springs - Bold Funkiness. This collection was designed for our love of bold patterns and playful colors.
Idée de décoration pour un petit WC suspendu vintage avec un placard à porte plane, des portes de placard blanches, un carrelage vert, des carreaux de béton, un mur blanc, un sol en carrelage de céramique, un lavabo encastré, un plan de toilette en quartz modifié, un sol blanc, un plan de toilette blanc et meuble-lavabo sur pied.
Idée de décoration pour un petit WC suspendu vintage avec un placard à porte plane, des portes de placard blanches, un carrelage vert, des carreaux de béton, un mur blanc, un sol en carrelage de céramique, un lavabo encastré, un plan de toilette en quartz modifié, un sol blanc, un plan de toilette blanc et meuble-lavabo sur pied.

Inspiration pour un WC et toilettes traditionnel en bois foncé avec du papier peint, un placard avec porte à panneau encastré, WC séparés, des carreaux de miroir, un mur multicolore, un sol en bois brun, un lavabo encastré, un plan de toilette en quartz modifié, un plan de toilette blanc et meuble-lavabo encastré.
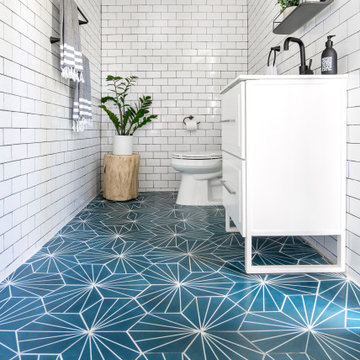
Idée de décoration pour un WC et toilettes design avec un placard avec porte à panneau surélevé, des portes de placard blanches, WC séparés, un lavabo encastré, un sol multicolore, un plan de toilette blanc et meuble-lavabo sur pied.

Powder room with a twist. This cozy powder room was completely transformed form top to bottom. Introducing playful patterns with tile and wallpaper. This picture shows the ceiling wallpaper. It is colorful and printed. It also shows the bathroom light fixture. Boston, MA.
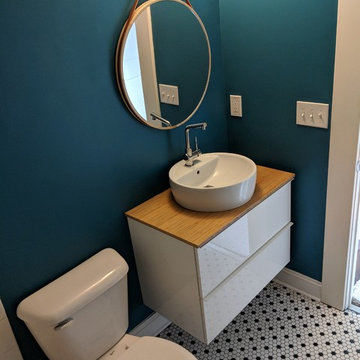
Idée de décoration pour un WC et toilettes vintage de taille moyenne avec un placard à porte plane, des portes de placard blanches, WC séparés, un mur bleu, un sol en carrelage de terre cuite, une vasque, un plan de toilette en bois, un sol multicolore et un plan de toilette marron.

Cette image montre un petit WC et toilettes traditionnel avec un mur bleu, un plan vasque et un sol marron.

Timeless Palm Springs glamour meets modern in Pulp Design Studios' bathroom design created for the DXV Design Panel 2016. The design is one of four created by an elite group of celebrated designers for DXV's national ad campaign. Faced with the challenge of creating a beautiful space from nothing but an empty stage, Beth and Carolina paired mid-century touches with bursts of colors and organic patterns. The result is glamorous with touches of quirky fun -- the definition of splendid living.
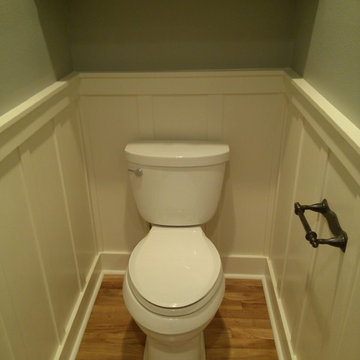
Installed was a Kohler Cimarron comfort height with elongated bowl. This shot also gives a good look at the detail of the wainscot.
Photo By Mike Medford
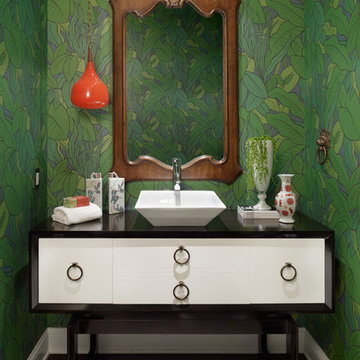
Photo by Eric Staudenmaier
Inspiration pour un WC et toilettes design avec une vasque, un placard en trompe-l'oeil et des portes de placard blanches.
Inspiration pour un WC et toilettes design avec une vasque, un placard en trompe-l'oeil et des portes de placard blanches.
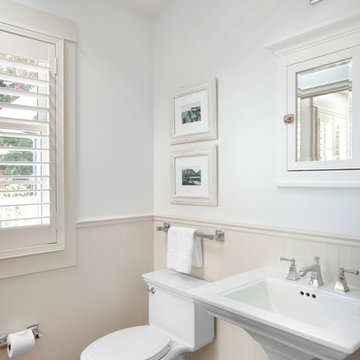
Master Powder Room
Ema Peter Photography
www.emapeter.com
Aménagement d'un WC et toilettes classique avec un lavabo de ferme.
Aménagement d'un WC et toilettes classique avec un lavabo de ferme.
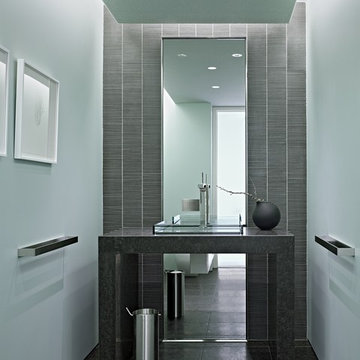
Complete renovation of 5th floor condominium on the top of Nob Hill. The revised floor plan required a complete demolition of the existing finishes. Careful consideration of the other building residents and the common areas of the building were priorities all through the construction process. This project is most accurately defined as ultra contemporary. Some unique features of the new architecture are the cantilevered glass shelving, the frameless glass/metal doors, and Italian custom cabinetry throughout.
Photos: Joe Fletcher
Architect: Garcia Tamjidi Architects

Réalisation d'un petit WC et toilettes bohème avec des portes de placard blanches, WC à poser, un mur bleu, un sol en carrelage de porcelaine, un plan vasque, un sol gris, meuble-lavabo sur pied et du papier peint.
Idées déco de WC et toilettes verts, turquoises
1
