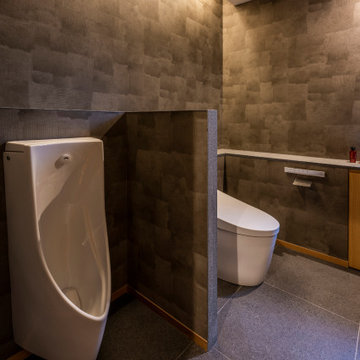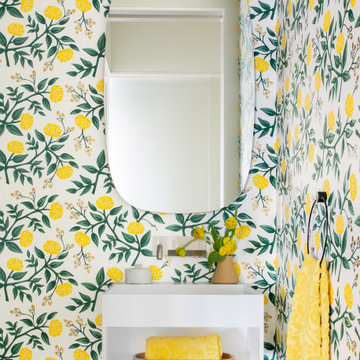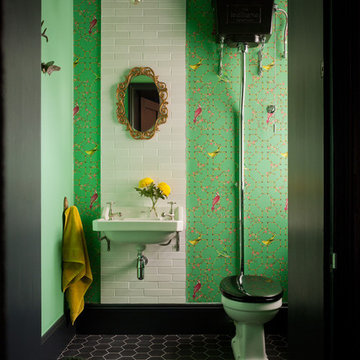Idées déco de WC et toilettes verts, violets
Trier par :
Budget
Trier par:Populaires du jour
21 - 40 sur 3 250 photos
1 sur 3
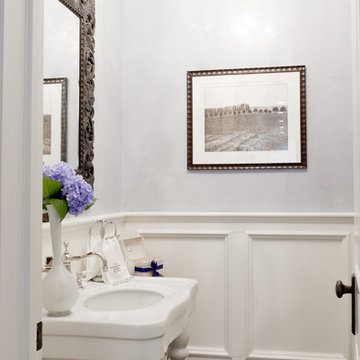
Photo: Rikki Snyder © 2013 Houzz
Réalisation d'un WC et toilettes tradition avec un plan vasque.
Réalisation d'un WC et toilettes tradition avec un plan vasque.
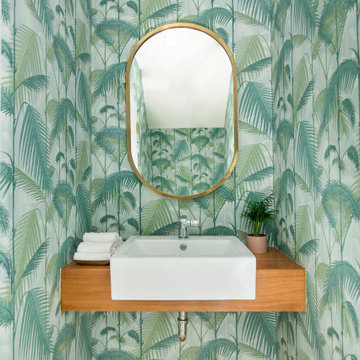
A few months after moving into this aging 2200 s.f. 3 bedroom 2 1/2 bath Spanish bungalow, a creative couple decided to renovate to better fit their lifestyle.
In phase one, we demo-ed the entire downstairs to create a sunny, open-concept living area with a bar, kitchen, and dining. We also added built-in storage and a powder room, to make the home more functional.
When we finished this space, not only did the rooms flow into each other, but the new interior stucco flowed throughout the house. The stucco curved around corners and the edges of ceilings, forming a seamless fireplace mantle and hood, arched passageways, and hollow storage nooks. Phase two included replacing rotting wooden doors and windows with aluminum windows and new French doors. We installed a bubble-gum pink front door with simple cut-outs that, combined with the sensual stucco, imbued a hint of coastal art deco, a la Miami. We re-stuccoed the home’s exterior and resurfaced the polished concrete roof deck.
Now the former Spanish bungalow is as bright, eclectic, playful, and immediate as Venice Beach itself. Its vibe is part-vintage twee, part California contemporary, with a hint of Mediterranean in the exterior entry tire. But even with these varied influences, the space feels cohesive, clean, and airy. It’s a unique home that radiates the values (health, wellbeing, originality, and good times) of its inhabitants.
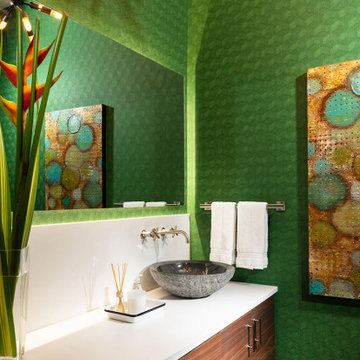
Inspiration pour un WC et toilettes minimaliste en bois brun de taille moyenne avec un placard à porte plane, un mur vert, un sol en carrelage de porcelaine, une vasque, un plan de toilette en quartz, un sol gris, un plan de toilette blanc, meuble-lavabo suspendu et du papier peint.
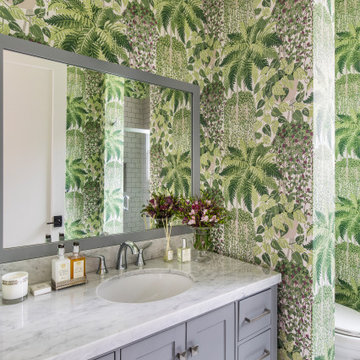
A powder bath comes alive with lush wallpaper.
Inspiration pour un WC et toilettes traditionnel avec un placard à porte shaker, des portes de placard grises, un plan de toilette en marbre, un plan de toilette gris, meuble-lavabo encastré, du papier peint, un mur vert, un lavabo encastré et un sol gris.
Inspiration pour un WC et toilettes traditionnel avec un placard à porte shaker, des portes de placard grises, un plan de toilette en marbre, un plan de toilette gris, meuble-lavabo encastré, du papier peint, un mur vert, un lavabo encastré et un sol gris.
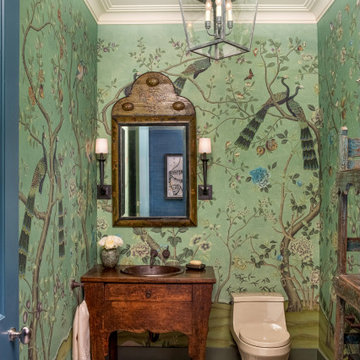
Chinoserie bathroom with de Gournay hand painted wall paper and antique Chinese etagere, 19th Century Chinese table converted to sink, Dutch decoupage mirror circa 1800, and antique brick floor.
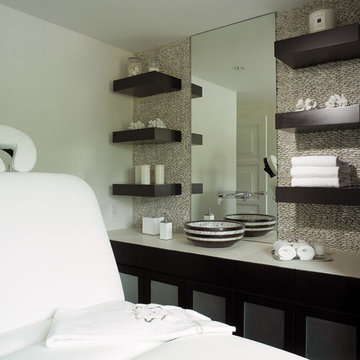
Massage Room
Exemple d'un WC et toilettes chic de taille moyenne avec un placard à porte plane, des portes de placard noires, un carrelage beige, une plaque de galets, un mur beige, une vasque, un plan de toilette en surface solide et un plan de toilette blanc.
Exemple d'un WC et toilettes chic de taille moyenne avec un placard à porte plane, des portes de placard noires, un carrelage beige, une plaque de galets, un mur beige, une vasque, un plan de toilette en surface solide et un plan de toilette blanc.

Lisa Lodwig
Réalisation d'un petit WC et toilettes nordique avec WC séparés, un sol en bois brun, un lavabo suspendu, un sol marron et un mur multicolore.
Réalisation d'un petit WC et toilettes nordique avec WC séparés, un sol en bois brun, un lavabo suspendu, un sol marron et un mur multicolore.

Timeless Palm Springs glamour meets modern in Pulp Design Studios' bathroom design created for the DXV Design Panel 2016. The design is one of four created by an elite group of celebrated designers for DXV's national ad campaign. Faced with the challenge of creating a beautiful space from nothing but an empty stage, Beth and Carolina paired mid-century touches with bursts of colors and organic patterns. The result is glamorous with touches of quirky fun -- the definition of splendid living.
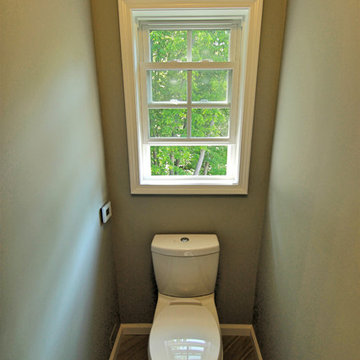
Remodeled master bathroom. White marble tile, metal accent dots, porcelain tile, free standing tub and large custom shower.
Exemple d'un WC et toilettes tendance de taille moyenne.
Exemple d'un WC et toilettes tendance de taille moyenne.
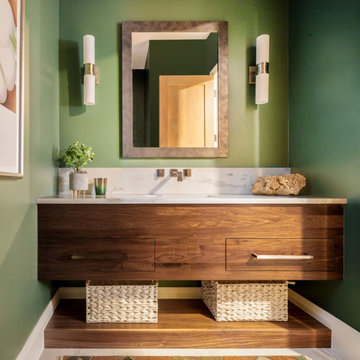
Inspiration pour un WC et toilettes traditionnel en bois foncé de taille moyenne avec un placard à porte plane, un mur vert, un sol en carrelage de porcelaine, un plan de toilette en marbre, un plan de toilette blanc, un lavabo encastré, un sol gris et meuble-lavabo suspendu.
Photographer: Greg Premru
Cette image montre un WC et toilettes traditionnel avec un lavabo de ferme et un mur vert.
Cette image montre un WC et toilettes traditionnel avec un lavabo de ferme et un mur vert.
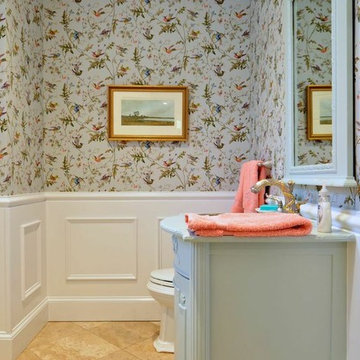
Jean C. Mays
Aménagement d'un WC et toilettes classique de taille moyenne avec un placard en trompe-l'oeil, des portes de placards vertess, un sol en carrelage de céramique, un lavabo posé et un plan de toilette en bois.
Aménagement d'un WC et toilettes classique de taille moyenne avec un placard en trompe-l'oeil, des portes de placards vertess, un sol en carrelage de céramique, un lavabo posé et un plan de toilette en bois.
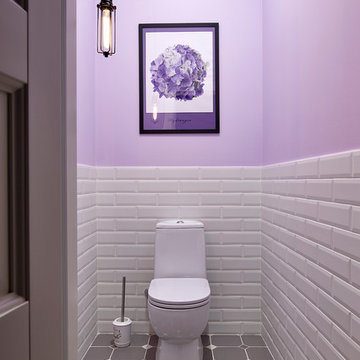
Design Vera Tarlovskaya
Photo Sergey Ananiev
Inspiration pour un WC et toilettes nordique avec un carrelage blanc, un carrelage gris, un carrelage métro, un mur violet, WC séparés et un sol gris.
Inspiration pour un WC et toilettes nordique avec un carrelage blanc, un carrelage gris, un carrelage métro, un mur violet, WC séparés et un sol gris.
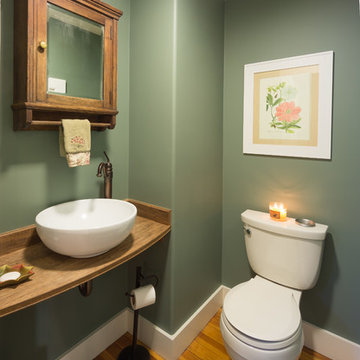
Reloocated 1/2 bath in former location of back stairway.
Design by Gary Moyer Architect & Modern Yankee Builders
Construction by Modern Yankee Builders
Interior Decorating by Christine Abbott
Photography: On The Spot Photography
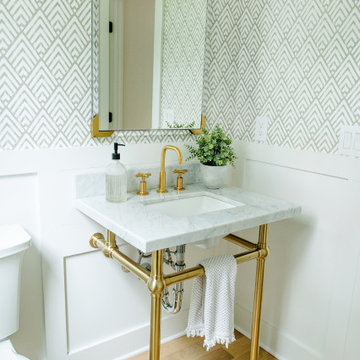
Inspiration pour un WC et toilettes design avec WC séparés, un mur blanc, parquet clair, un lavabo suspendu, un plan de toilette en marbre, un plan de toilette blanc, meuble-lavabo sur pied et du papier peint.

Spacecrafting Photography
Idées déco pour un petit WC et toilettes classique avec un placard avec porte à panneau surélevé, des portes de placard bleues, WC à poser, un mur multicolore, un lavabo encastré, un plan de toilette en marbre, un plan de toilette beige, meuble-lavabo encastré et du papier peint.
Idées déco pour un petit WC et toilettes classique avec un placard avec porte à panneau surélevé, des portes de placard bleues, WC à poser, un mur multicolore, un lavabo encastré, un plan de toilette en marbre, un plan de toilette beige, meuble-lavabo encastré et du papier peint.

Aménagement d'un petit WC et toilettes contemporain avec parquet clair, un lavabo intégré et un sol beige.
Idées déco de WC et toilettes verts, violets
2
