Idées déco de WC et toilettes victoriens avec placards
Trier par :
Budget
Trier par:Populaires du jour
1 - 20 sur 145 photos
1 sur 3

The space is a harmonious blend of modern and whimsical elements, featuring a striking cloud-patterned wallpaper that instills a serene, dreamlike quality.
A sleek, frameless glass shower enclosure adds a touch of contemporary elegance, allowing the beauty of the tiled walls to continue uninterrupted.
The use of classic subway tiles in a crisp white finish provides a timeless backdrop, complementing the unique wallpaper.
A bold, black herringbone floor anchors the room, creating a striking contrast with the lighter tones of the wall.
The traditional white porcelain pedestal sink with vintage-inspired faucets nods to the home's historical roots while maintaining the clean lines of modern design.
A chrome towel radiator adds a functional yet stylish touch, reflecting the bathroom's overall polished aesthetic.
The strategically placed circular mirror and the sleek vertical lighting enhance the bathroom's chic and sophisticated atmosphere.
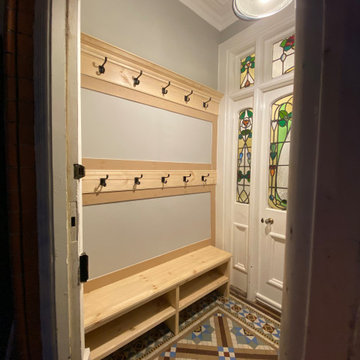
Vestibule area in Victorian house - before painting.
Réalisation d'un WC et toilettes victorien avec un placard à porte shaker.
Réalisation d'un WC et toilettes victorien avec un placard à porte shaker.
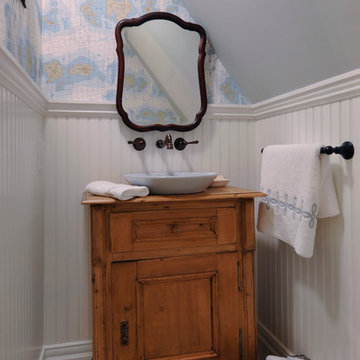
Aménagement d'un petit WC et toilettes victorien en bois brun avec une vasque, un plan de toilette en bois, un sol en carrelage de terre cuite, un placard avec porte à panneau encastré et un plan de toilette marron.
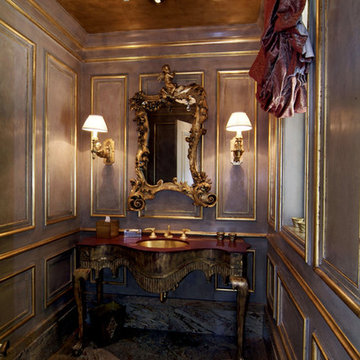
Aménagement d'un WC et toilettes victorien avec un lavabo encastré et un placard en trompe-l'oeil.
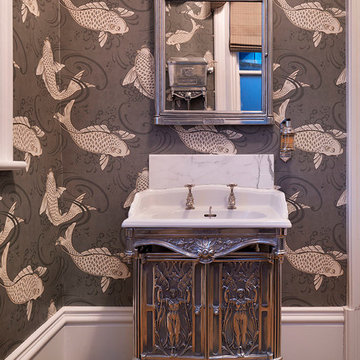
Darren Chung
Idées déco pour un petit WC et toilettes victorien avec un lavabo intégré, un placard en trompe-l'oeil, un mur multicolore et un sol en bois brun.
Idées déco pour un petit WC et toilettes victorien avec un lavabo intégré, un placard en trompe-l'oeil, un mur multicolore et un sol en bois brun.
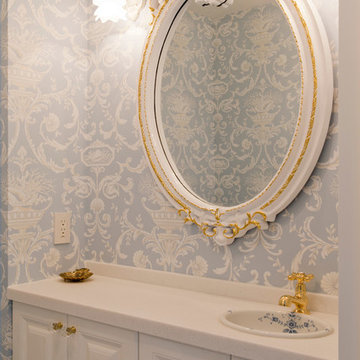
アニーズスタイル
Cette image montre un petit WC et toilettes victorien avec un placard avec porte à panneau surélevé, des portes de placard blanches, un mur bleu et un lavabo posé.
Cette image montre un petit WC et toilettes victorien avec un placard avec porte à panneau surélevé, des portes de placard blanches, un mur bleu et un lavabo posé.
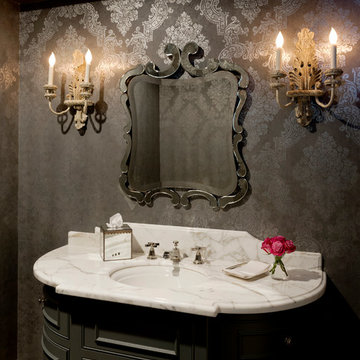
Kerry Kirk
Réalisation d'un WC et toilettes victorien avec un placard en trompe-l'oeil, des portes de placard grises, un mur gris, un plan de toilette en marbre, un lavabo encastré et un plan de toilette blanc.
Réalisation d'un WC et toilettes victorien avec un placard en trompe-l'oeil, des portes de placard grises, un mur gris, un plan de toilette en marbre, un lavabo encastré et un plan de toilette blanc.
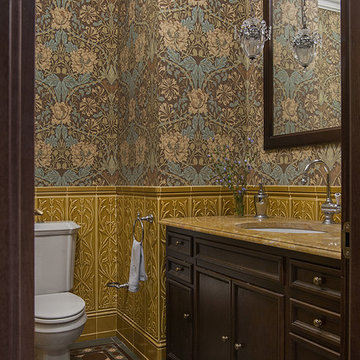
Фото: Ольга Мелекесцева, стилист: Юлия Чеботарь
Idées déco pour un WC et toilettes victorien en bois foncé avec un placard avec porte à panneau encastré, WC séparés, un mur multicolore, un sol multicolore et un plan de toilette jaune.
Idées déco pour un WC et toilettes victorien en bois foncé avec un placard avec porte à panneau encastré, WC séparés, un mur multicolore, un sol multicolore et un plan de toilette jaune.

This punchy powder room is the perfect spot to take a risk with bold colors and patterns. In this beautiful renovated Victorian home, we started with an antique piece of furniture, painted a lovely kelly green to serve as the vanity. We paired this with brass accents, a wild wallpaper, and painted all of the trim a coordinating navy blue for a powder room that really pops!
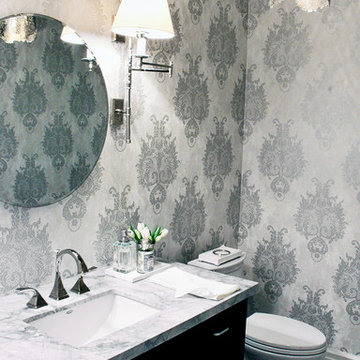
Idée de décoration pour un WC et toilettes victorien de taille moyenne avec un placard sans porte, des portes de placard noires, WC séparés, un mur gris, un sol en carrelage de porcelaine, un lavabo encastré, un plan de toilette en marbre et un sol gris.

Idées déco pour un WC et toilettes victorien de taille moyenne avec un placard en trompe-l'oeil, un carrelage beige, du carrelage en travertin, un mur rouge, tomettes au sol, une grande vasque et un sol rouge.
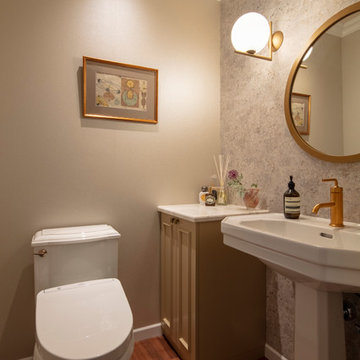
『インテリアデザイナーと創る家』
Aménagement d'un WC et toilettes victorien avec un placard avec porte à panneau encastré, des portes de placard marrons, un mur multicolore, un sol en bois brun, un plan vasque et un sol marron.
Aménagement d'un WC et toilettes victorien avec un placard avec porte à panneau encastré, des portes de placard marrons, un mur multicolore, un sol en bois brun, un plan vasque et un sol marron.
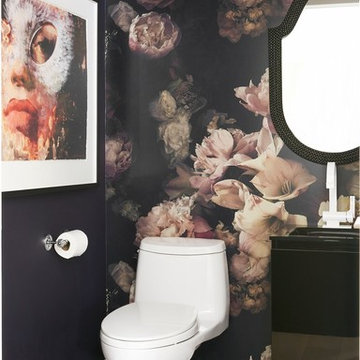
Inspiration pour un petit WC et toilettes victorien avec un placard à porte plane, des portes de placard noires, WC à poser, un mur noir, parquet clair et un lavabo intégré.
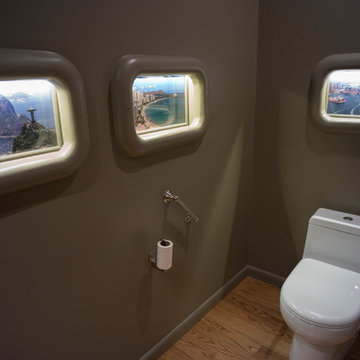
Idée de décoration pour un petit WC et toilettes victorien en bois foncé avec un placard à porte plane, WC séparés, un mur beige, un sol en bois brun, un lavabo posé et un plan de toilette en granite.
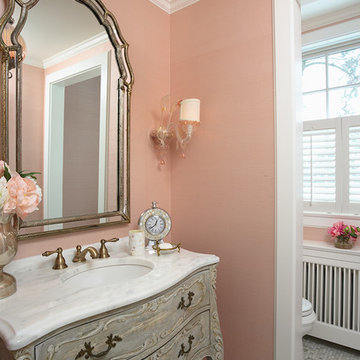
Idées déco pour un WC et toilettes victorien de taille moyenne avec un mur rose, un carrelage blanc, un placard en trompe-l'oeil, un sol en carrelage de terre cuite, un lavabo encastré et un plan de toilette en marbre.
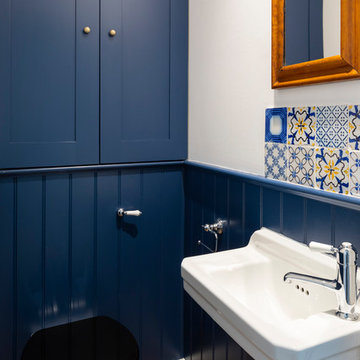
Chris Snook
Réalisation d'un WC et toilettes victorien avec un placard à porte shaker.
Réalisation d'un WC et toilettes victorien avec un placard à porte shaker.
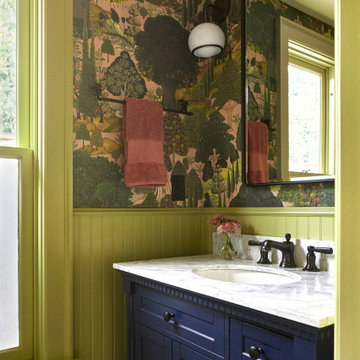
Photo by Cindy Apple
Aménagement d'un petit WC et toilettes victorien avec un placard à porte shaker, des portes de placard bleues, un mur vert, un lavabo encastré, un plan de toilette en quartz modifié, un plan de toilette blanc, meuble-lavabo sur pied et du papier peint.
Aménagement d'un petit WC et toilettes victorien avec un placard à porte shaker, des portes de placard bleues, un mur vert, un lavabo encastré, un plan de toilette en quartz modifié, un plan de toilette blanc, meuble-lavabo sur pied et du papier peint.

Cette image montre un WC et toilettes victorien avec un placard avec porte à panneau encastré, des portes de placard blanches, WC à poser, un mur bleu, un sol en marbre, un lavabo posé, un plan de toilette en marbre, un sol gris, un plan de toilette gris, meuble-lavabo sur pied, un plafond en papier peint et boiseries.
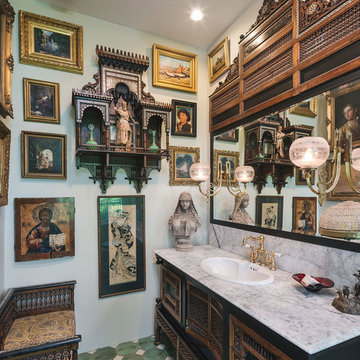
Turkish vanity, 19th century
Stained glass window - Brussels, 19th century
Photo by KuDa Photography
Réalisation d'un WC et toilettes victorien en bois foncé avec un placard en trompe-l'oeil, un mur blanc, un lavabo posé, un sol vert et un plan de toilette blanc.
Réalisation d'un WC et toilettes victorien en bois foncé avec un placard en trompe-l'oeil, un mur blanc, un lavabo posé, un sol vert et un plan de toilette blanc.
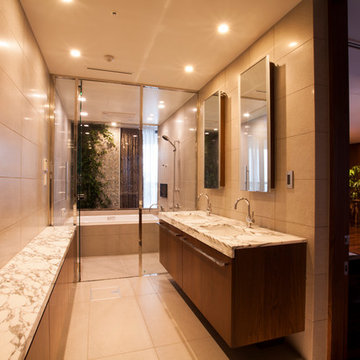
複合ビルの高層階にある高級レジデンスのインテリアデザイン&リフォーム。素晴らしい眺望と調和した上質なリビングルーム、ポップな色調で明るく楽しい子供部屋、一日の疲れを癒すための落ち着いたベッドルームなど、各部屋が異なるデザインを持つ住空間となっています。
2方全面が開口部となっているリビングにはL型システムソファや10人掛ダイニングテーブルセットを設置、東京の素晴らしい夜景を望みながらゲストと共にスタイリッシュなパーティが楽しめるラグジュアリー空間となっています。
Idées déco de WC et toilettes victoriens avec placards
1