Idées déco de WC et toilettes victoriens avec un mur gris
Trier par :
Budget
Trier par:Populaires du jour
1 - 20 sur 45 photos
1 sur 3
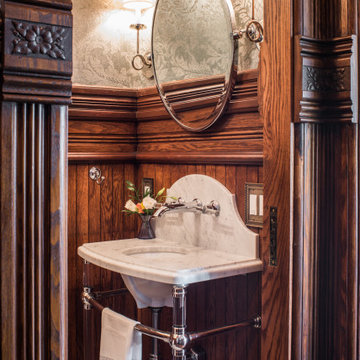
This four-story Victorian revival was amazing to see unfold; from replacing the foundation, building out the 1st floor, hoisting structural steel into place, and upgrading to in-floor radiant heat. This gorgeous “Old Lady” got all the bells and whistles.
This quintessential Victorian presented itself with all the complications imaginable when bringing an early 1900’s home back to life. Our favorite task? The Custom woodwork: hand carving and installing over 200 florets to match historical home details. Anyone would be hard-pressed to see the transitions from existing to new, but we invite you to come and try for yourselves!

First-floor powder room. Original powder room was added to the house in 2016, but since we had to put a soffit in the ceiling to carry plumbing from the master bathroom above, they continued the wood detail from the old (now non-functional) soffit at the right.
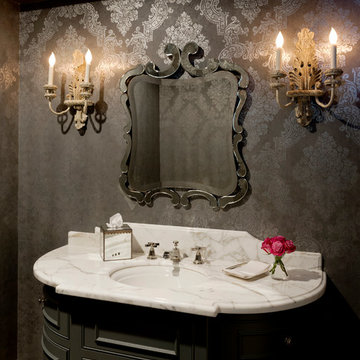
Kerry Kirk
Réalisation d'un WC et toilettes victorien avec un placard en trompe-l'oeil, des portes de placard grises, un mur gris, un plan de toilette en marbre, un lavabo encastré et un plan de toilette blanc.
Réalisation d'un WC et toilettes victorien avec un placard en trompe-l'oeil, des portes de placard grises, un mur gris, un plan de toilette en marbre, un lavabo encastré et un plan de toilette blanc.

This sweet little bath is tucked into the hallway niche like a small jewel. Between the marble vanity, gray wainscot and gold chandelier this powder room is perfection.
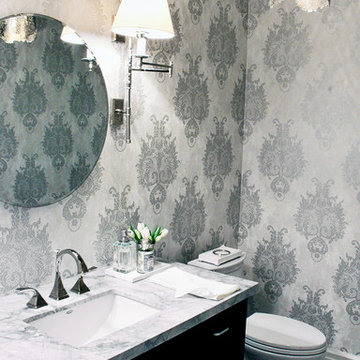
Idée de décoration pour un WC et toilettes victorien de taille moyenne avec un placard sans porte, des portes de placard noires, WC séparés, un mur gris, un sol en carrelage de porcelaine, un lavabo encastré, un plan de toilette en marbre et un sol gris.
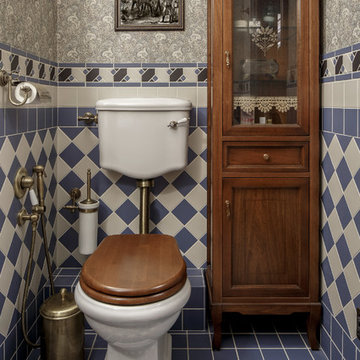
фотограф Роман Спиридонов
Idée de décoration pour un petit WC et toilettes victorien avec WC séparés, des carreaux de céramique, un mur gris, un sol en carrelage de céramique, un sol bleu, un carrelage beige et un carrelage bleu.
Idée de décoration pour un petit WC et toilettes victorien avec WC séparés, des carreaux de céramique, un mur gris, un sol en carrelage de céramique, un sol bleu, un carrelage beige et un carrelage bleu.
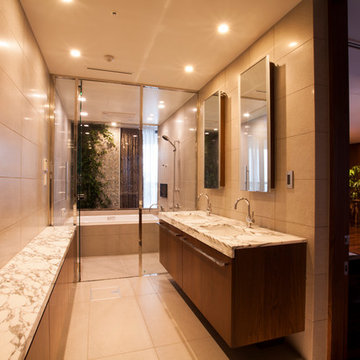
複合ビルの高層階にある高級レジデンスのインテリアデザイン&リフォーム。素晴らしい眺望と調和した上質なリビングルーム、ポップな色調で明るく楽しい子供部屋、一日の疲れを癒すための落ち着いたベッドルームなど、各部屋が異なるデザインを持つ住空間となっています。
2方全面が開口部となっているリビングにはL型システムソファや10人掛ダイニングテーブルセットを設置、東京の素晴らしい夜景を望みながらゲストと共にスタイリッシュなパーティが楽しめるラグジュアリー空間となっています。
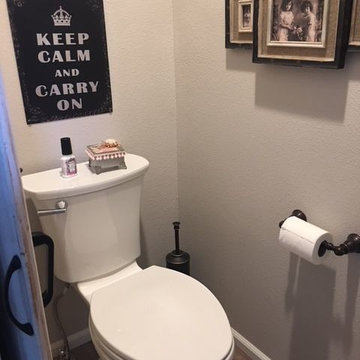
Barn door separates toilet area
Inspiration pour un WC et toilettes victorien de taille moyenne avec WC séparés, un mur gris, un sol en vinyl et un sol marron.
Inspiration pour un WC et toilettes victorien de taille moyenne avec WC séparés, un mur gris, un sol en vinyl et un sol marron.
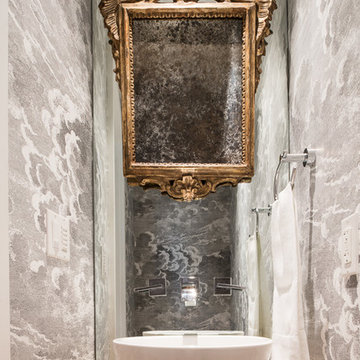
Drew Kelly
Idée de décoration pour un petit WC et toilettes victorien avec un mur gris, une vasque et un plan de toilette en bois.
Idée de décoration pour un petit WC et toilettes victorien avec un mur gris, une vasque et un plan de toilette en bois.
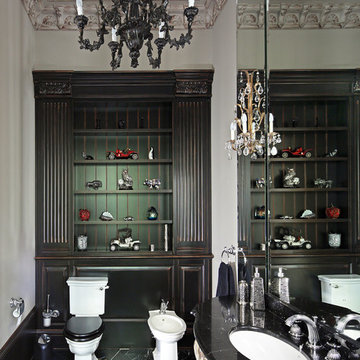
Сергей Моргунов
Cette photo montre un WC et toilettes victorien avec WC séparés, un carrelage noir, un carrelage de pierre, un mur gris, un sol en marbre, un lavabo encastré, un plan de toilette en marbre et un sol noir.
Cette photo montre un WC et toilettes victorien avec WC séparés, un carrelage noir, un carrelage de pierre, un mur gris, un sol en marbre, un lavabo encastré, un plan de toilette en marbre et un sol noir.
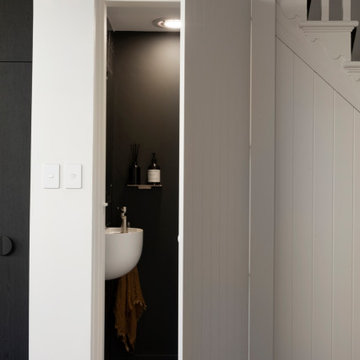
Cleverly concealed powder-room
Idée de décoration pour un petit WC suspendu victorien avec un mur gris, un sol en carrelage de porcelaine, un lavabo suspendu, un sol gris, un plan de toilette blanc et meuble-lavabo suspendu.
Idée de décoration pour un petit WC suspendu victorien avec un mur gris, un sol en carrelage de porcelaine, un lavabo suspendu, un sol gris, un plan de toilette blanc et meuble-lavabo suspendu.
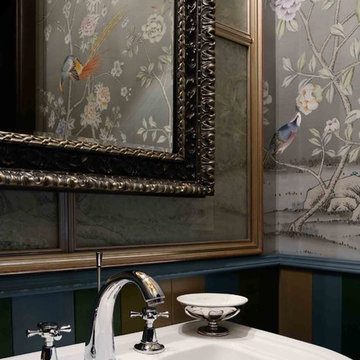
фотограф Алексей Народицкий
Idée de décoration pour un petit WC et toilettes victorien avec WC séparés, un mur gris, un sol en marbre, un plan vasque et un sol noir.
Idée de décoration pour un petit WC et toilettes victorien avec WC séparés, un mur gris, un sol en marbre, un plan vasque et un sol noir.
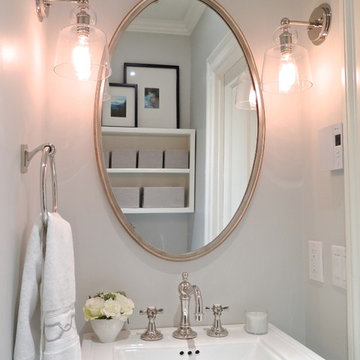
Built in the early 1900's, the goal was to redesign the current powder room to match the period style home with a touch of Victorian charm.
Inspiration pour un petit WC et toilettes victorien avec un lavabo de ferme et un mur gris.
Inspiration pour un petit WC et toilettes victorien avec un lavabo de ferme et un mur gris.
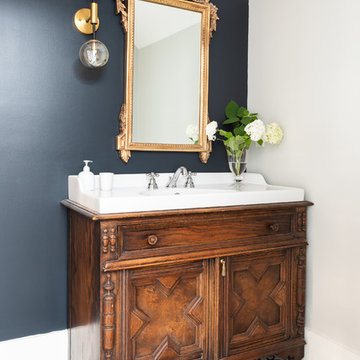
Idées déco pour un WC et toilettes victorien en bois brun avec un placard avec porte à panneau encastré, un mur gris, un plan vasque, un sol blanc et un plan de toilette blanc.
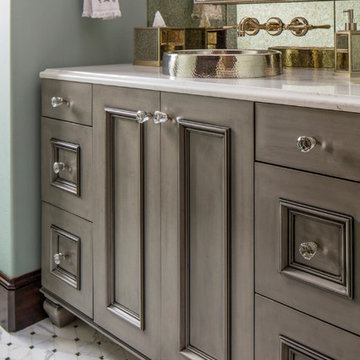
Exemple d'un petit WC et toilettes victorien avec un placard à porte affleurante, des portes de placard grises, un mur gris, un sol en marbre, une vasque, un plan de toilette en marbre et un sol multicolore.
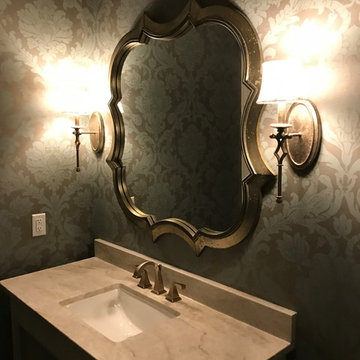
Idée de décoration pour un WC et toilettes victorien de taille moyenne avec un mur gris, parquet foncé, un lavabo encastré et un plan de toilette en quartz.
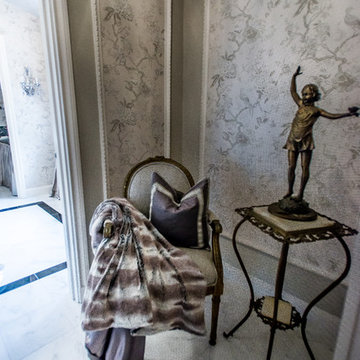
A faux fur throw dsiaplyed on a custom fabricated chair paired with a custom silk pillow and our favorite samuel & sons trim. WE love adding an antique statue to a room! Photography credit to Kimberly Gorman Muto
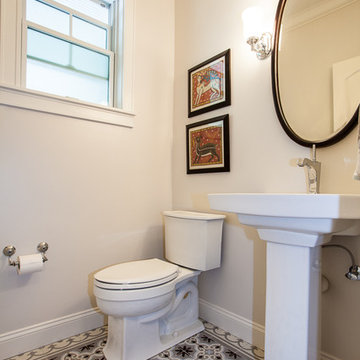
Client lived in an old, inefficient home that we responsively demolished and replaced with a new, highly efficient home. The client moved into a rental home while their old home was demolished and the new home built. They wanted a home that was in-keeping with the Kirkwood neighborhood and reflected some of the same architectural elements/feel of the old home and others in the Kirkwood neighborhood.
Photography: Times 3 Studios
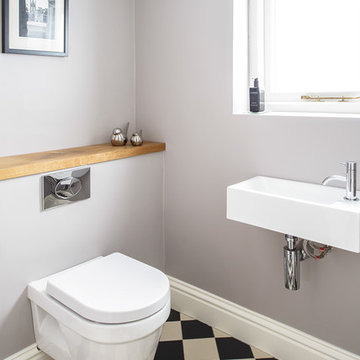
Jill Tate
Photographed for xsite architecture, Room 33 and Kitchens, Bedrooms & Bathrooms magazine.
Idée de décoration pour un WC et toilettes victorien avec un carrelage noir et blanc et un mur gris.
Idée de décoration pour un WC et toilettes victorien avec un carrelage noir et blanc et un mur gris.
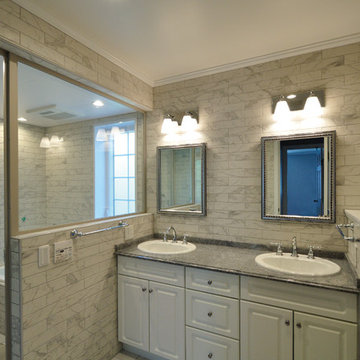
パウダールームには御影石カウンターにダブルシンクを配置し、トイレも同じ空間内に収め、タイル仕様のUB はクリアガラス戸にすることで、大きなひとつの部屋の中で豊かなバスタイムを享受できるように演出している。
Photo by BOWCS
Inspiration pour un WC et toilettes victorien avec un placard avec porte à panneau surélevé, des portes de placard blanches, un mur gris, un plan de toilette en granite et un sol gris.
Inspiration pour un WC et toilettes victorien avec un placard avec porte à panneau surélevé, des portes de placard blanches, un mur gris, un plan de toilette en granite et un sol gris.
Idées déco de WC et toilettes victoriens avec un mur gris
1