Idées déco de WC et toilettes victoriens avec WC à poser
Trier par :
Budget
Trier par:Populaires du jour
1 - 20 sur 71 photos
1 sur 3
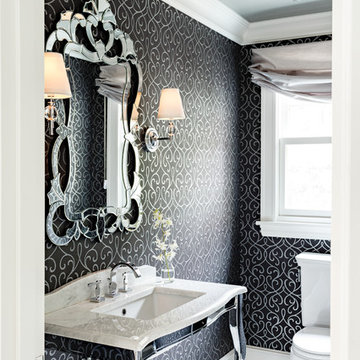
Lincoln Barbour Photography
Cette image montre un petit WC et toilettes victorien avec un plan vasque, un plan de toilette en marbre, WC à poser, un carrelage blanc, un mur noir et un sol en carrelage de terre cuite.
Cette image montre un petit WC et toilettes victorien avec un plan vasque, un plan de toilette en marbre, WC à poser, un carrelage blanc, un mur noir et un sol en carrelage de terre cuite.

This understairs WC was functional only and required some creative styling to make it feel more welcoming and family friendly.
We installed UPVC ceiling panels to the stair slats to make the ceiling sleek and clean and reduce the spider levels, boxed in the waste pipe and replaced the sink with a Victorian style mini sink.
We repainted the space in soft cream, with a feature wall in teal and orange, providing the wow factor as you enter the space.

First-floor powder room. Original powder room was added to the house in 2016, but since we had to put a soffit in the ceiling to carry plumbing from the master bathroom above, they continued the wood detail from the old (now non-functional) soffit at the right.
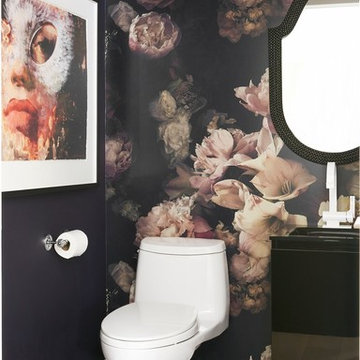
Inspiration pour un petit WC et toilettes victorien avec un placard à porte plane, des portes de placard noires, WC à poser, un mur noir, parquet clair et un lavabo intégré.
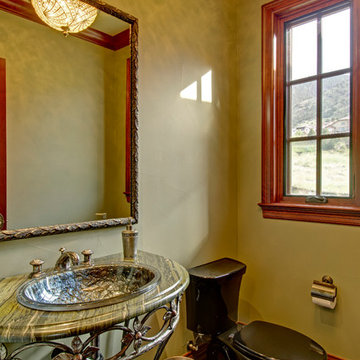
Inspiration pour un petit WC et toilettes victorien en bois brun avec WC à poser, un mur jaune, un sol en carrelage de céramique, un plan de toilette en granite, un sol beige et un plan vasque.

Cette image montre un WC et toilettes victorien avec un placard avec porte à panneau encastré, des portes de placard blanches, WC à poser, un mur bleu, un sol en marbre, un lavabo posé, un plan de toilette en marbre, un sol gris, un plan de toilette gris, meuble-lavabo sur pied, un plafond en papier peint et boiseries.
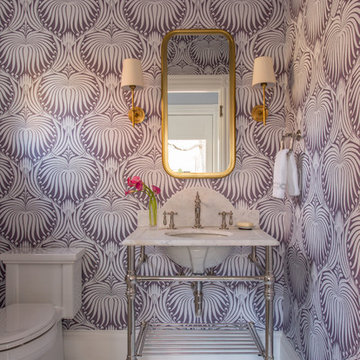
As seen on This Old House, photo by Eric Roth
Réalisation d'un petit WC et toilettes victorien avec WC à poser, un mur violet, un sol en marbre, un plan vasque et un plan de toilette en marbre.
Réalisation d'un petit WC et toilettes victorien avec WC à poser, un mur violet, un sol en marbre, un plan vasque et un plan de toilette en marbre.
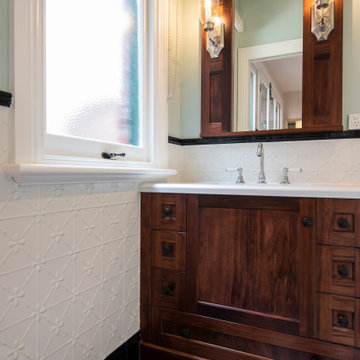
Adrienne Bizzarri Photography
Idée de décoration pour un grand WC et toilettes victorien en bois foncé avec un placard à porte shaker, WC à poser, un carrelage blanc, carrelage en métal, un mur vert, un sol en carrelage de porcelaine, un lavabo encastré, un plan de toilette en quartz modifié et un plan de toilette blanc.
Idée de décoration pour un grand WC et toilettes victorien en bois foncé avec un placard à porte shaker, WC à poser, un carrelage blanc, carrelage en métal, un mur vert, un sol en carrelage de porcelaine, un lavabo encastré, un plan de toilette en quartz modifié et un plan de toilette blanc.
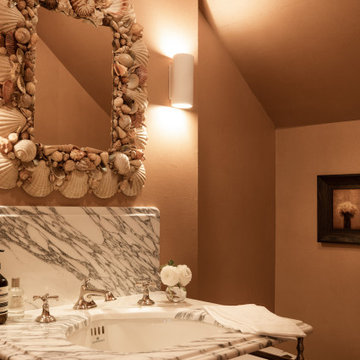
Inspiration pour un petit WC et toilettes victorien avec WC à poser, un mur orange, un plan vasque, un plan de toilette en marbre, un plan de toilette blanc et meuble-lavabo sur pied.
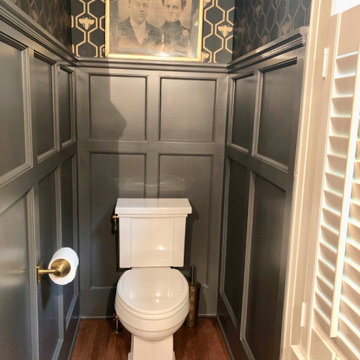
A dramatic powder room
Idées déco pour un WC et toilettes victorien avec WC à poser, un sol marron et du papier peint.
Idées déco pour un WC et toilettes victorien avec WC à poser, un sol marron et du papier peint.

The space is a harmonious blend of modern and whimsical elements, featuring a striking cloud-patterned wallpaper that instills a serene, dreamlike quality.
A sleek, frameless glass shower enclosure adds a touch of contemporary elegance, allowing the beauty of the tiled walls to continue uninterrupted.
The use of classic subway tiles in a crisp white finish provides a timeless backdrop, complementing the unique wallpaper.
A bold, black herringbone floor anchors the room, creating a striking contrast with the lighter tones of the wall.
The traditional white porcelain pedestal sink with vintage-inspired faucets nods to the home's historical roots while maintaining the clean lines of modern design.
A chrome towel radiator adds a functional yet stylish touch, reflecting the bathroom's overall polished aesthetic.
The strategically placed circular mirror and the sleek vertical lighting enhance the bathroom's chic and sophisticated atmosphere.
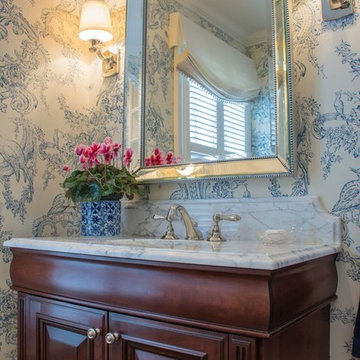
Cette image montre un WC et toilettes victorien en bois brun de taille moyenne avec un placard en trompe-l'oeil, WC à poser, un mur bleu et un plan de toilette en marbre.
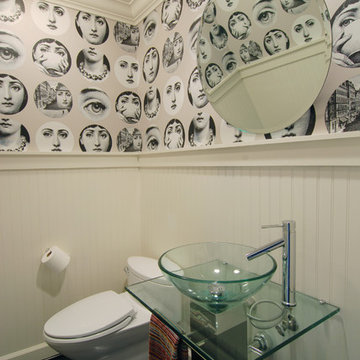
Inspiration pour un WC et toilettes victorien avec une vasque, un plan de toilette en verre, WC à poser et un mur multicolore.
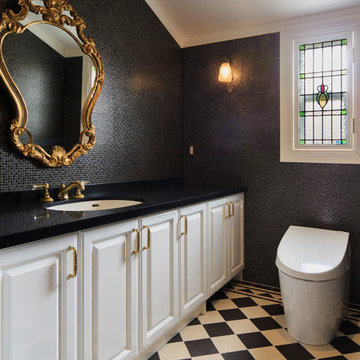
Annie's Style
Cette photo montre un grand WC et toilettes victorien avec un placard avec porte à panneau surélevé, des portes de placard blanches, WC à poser, un carrelage noir, un carrelage blanc, un carrelage en pâte de verre, un mur noir, un sol en carrelage de céramique, un lavabo encastré et un plan de toilette noir.
Cette photo montre un grand WC et toilettes victorien avec un placard avec porte à panneau surélevé, des portes de placard blanches, WC à poser, un carrelage noir, un carrelage blanc, un carrelage en pâte de verre, un mur noir, un sol en carrelage de céramique, un lavabo encastré et un plan de toilette noir.
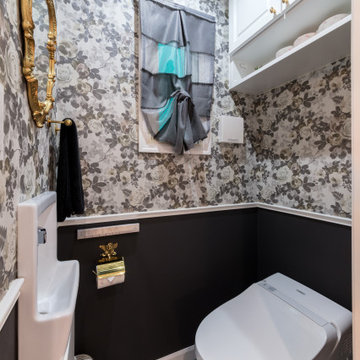
優雅さを追求したコンパクトサイズのトイレには
随所にオーナーのこだわりがちりばめられている。
Inspiration pour un petit WC et toilettes victorien avec un placard en trompe-l'oeil, des portes de placard blanches, WC à poser, un mur multicolore, un sol en linoléum et un sol gris.
Inspiration pour un petit WC et toilettes victorien avec un placard en trompe-l'oeil, des portes de placard blanches, WC à poser, un mur multicolore, un sol en linoléum et un sol gris.
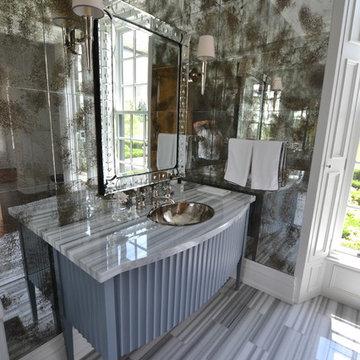
antiqued mirror glass. hidden door shutters interior.hand painted vanity.
Cette image montre un WC et toilettes victorien avec un placard en trompe-l'oeil, des portes de placard bleues, WC à poser, des carreaux de miroir, un sol en marbre, un lavabo posé, un plan de toilette en marbre et un sol gris.
Cette image montre un WC et toilettes victorien avec un placard en trompe-l'oeil, des portes de placard bleues, WC à poser, des carreaux de miroir, un sol en marbre, un lavabo posé, un plan de toilette en marbre et un sol gris.
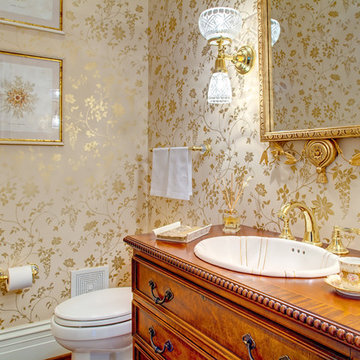
Réalisation d'un WC et toilettes victorien en bois brun de taille moyenne avec un placard en trompe-l'oeil, WC à poser, un mur multicolore, parquet foncé, un lavabo posé, un plan de toilette en bois et un plan de toilette marron.

This understairs WC was functional only and required some creative styling to make it feel more welcoming and family friendly.
We installed UPVC ceiling panels to the stair slats to make the ceiling sleek and clean and reduce the spider levels, boxed in the waste pipe and replaced the sink with a Victorian style mini sink.
We repainted the space in soft cream, with a feature wall in teal and orange, providing the wow factor as you enter the space.
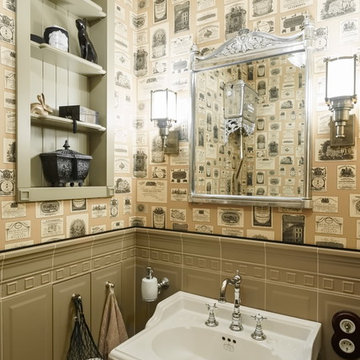
Cette photo montre un petit WC et toilettes victorien avec un placard à porte affleurante, des portes de placard beiges, WC à poser, un carrelage beige, des carreaux de céramique, un mur blanc, un sol en carrelage de céramique, un plan vasque, un plan de toilette en marbre, un sol beige et un plan de toilette blanc.
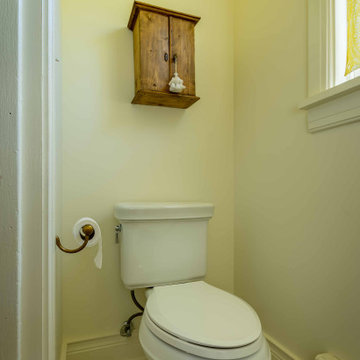
Idées déco pour un WC et toilettes victorien en bois brun de taille moyenne avec WC à poser, un mur beige, un sol en carrelage de céramique, un plan vasque, un plan de toilette en béton, un sol blanc, un plan de toilette blanc, meuble-lavabo sur pied, un plafond en papier peint et du papier peint.
Idées déco de WC et toilettes victoriens avec WC à poser
1