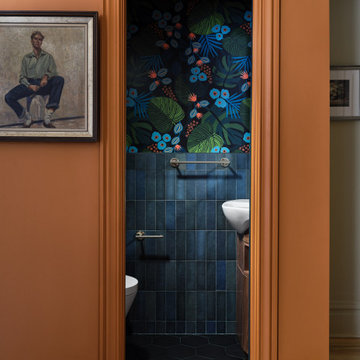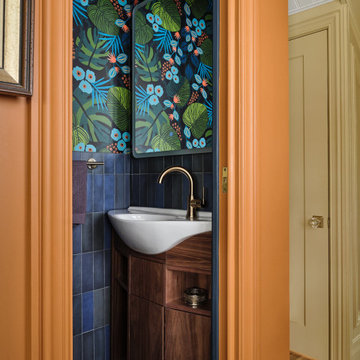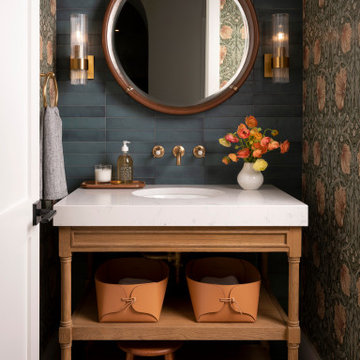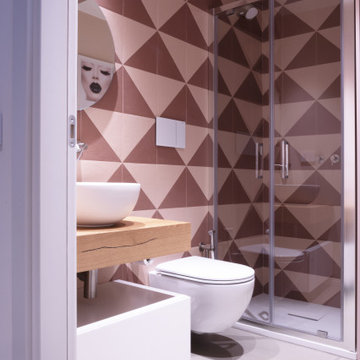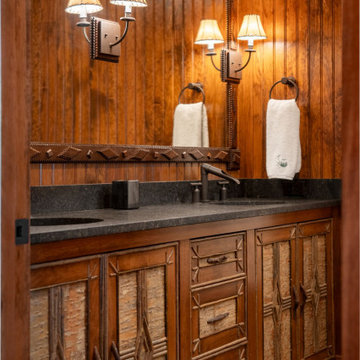Idées déco de WC et toilettes violets, de couleur bois
Trier par :
Budget
Trier par:Populaires du jour
161 - 180 sur 2 683 photos
1 sur 3
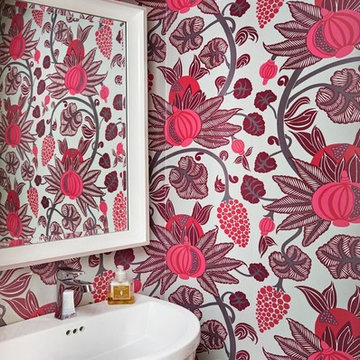
Photography by Stephani Buchman
Cette image montre un WC et toilettes traditionnel avec un mur rose et un lavabo suspendu.
Cette image montre un WC et toilettes traditionnel avec un mur rose et un lavabo suspendu.
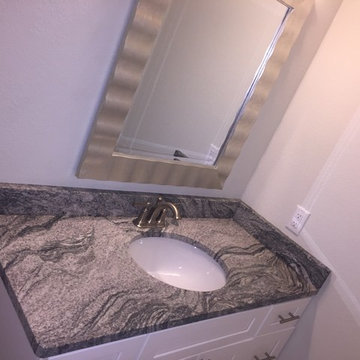
Idées déco pour un petit WC et toilettes classique avec un placard à porte shaker, des portes de placard blanches, un mur beige, un lavabo encastré, un plan de toilette en granite et un plan de toilette gris.
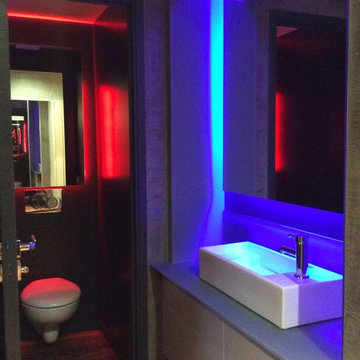
Ensemble harmonieux pour cet espace toilettes et espace beauté réunis. Jérôme Caramalli
Exemple d'un petit WC suspendu tendance avec un placard à porte plane, un mur gris, parquet foncé, un plan de toilette en verre, des portes de placard beiges, un carrelage gris, un lavabo posé et un plan de toilette gris.
Exemple d'un petit WC suspendu tendance avec un placard à porte plane, un mur gris, parquet foncé, un plan de toilette en verre, des portes de placard beiges, un carrelage gris, un lavabo posé et un plan de toilette gris.
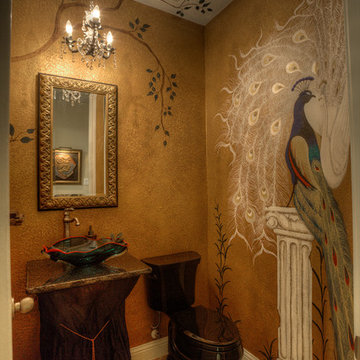
Powder room with hand-blown glass sink, custom, hand-painted artwork and walls.
Greg Coleman, LensPortraits Photography
Inspiration pour un petit WC et toilettes traditionnel avec un plan de toilette en granite et un carrelage marron.
Inspiration pour un petit WC et toilettes traditionnel avec un plan de toilette en granite et un carrelage marron.
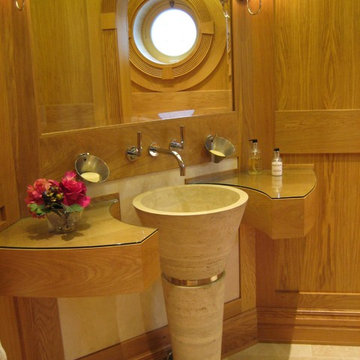
Inspiration pour un WC et toilettes traditionnel avec un lavabo de ferme et un plan de toilette en verre.
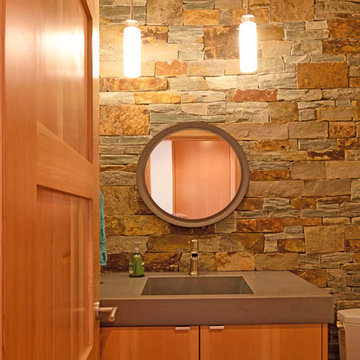
Christian Heeb Photography
Idée de décoration pour un WC et toilettes minimaliste en bois brun de taille moyenne avec un placard à porte plane, WC à poser, un carrelage gris, un carrelage de pierre, un mur gris, parquet en bambou, un lavabo intégré, un plan de toilette en béton, un sol beige et un plan de toilette gris.
Idée de décoration pour un WC et toilettes minimaliste en bois brun de taille moyenne avec un placard à porte plane, WC à poser, un carrelage gris, un carrelage de pierre, un mur gris, parquet en bambou, un lavabo intégré, un plan de toilette en béton, un sol beige et un plan de toilette gris.
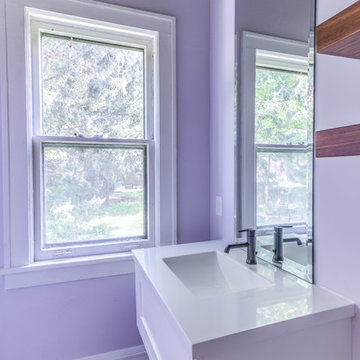
No strangers to remodeling, the new owners of this St. Paul tudor knew they could update this decrepit 1920 duplex into a single-family forever home.
A list of desired amenities was a catalyst for turning a bedroom into a large mudroom, an open kitchen space where their large family can gather, an additional exterior door for direct access to a patio, two home offices, an additional laundry room central to bedrooms, and a large master bathroom. To best understand the complexity of the floor plan changes, see the construction documents.
As for the aesthetic, this was inspired by a deep appreciation for the durability, colors, textures and simplicity of Norwegian design. The home’s light paint colors set a positive tone. An abundance of tile creates character. New lighting reflecting the home’s original design is mixed with simplistic modern lighting. To pay homage to the original character several light fixtures were reused, wallpaper was repurposed at a ceiling, the chimney was exposed, and a new coffered ceiling was created.
Overall, this eclectic design style was carefully thought out to create a cohesive design throughout the home.
Come see this project in person, September 29 – 30th on the 2018 Castle Home Tour.
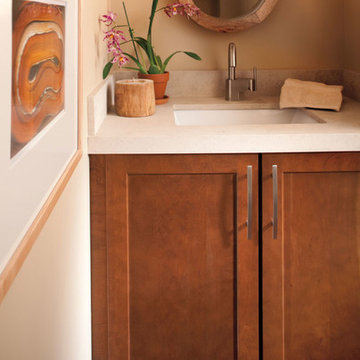
Réalisation d'un petit WC et toilettes tradition en bois brun avec un placard avec porte à panneau encastré, un mur beige, un sol en bois brun, un lavabo encastré, un plan de toilette en quartz modifié et un sol marron.
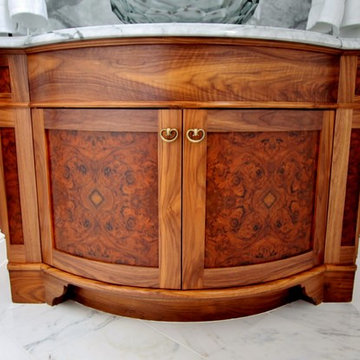
This is a walnut burl vanity that we custom-made. We worked closely with the homeowner and architects to achieve the look they wanted. This walnut burl veneer was hand stitched by our craftsmen. There is a nice curve on the face of this vanity that really makes a statement.
Photo Melis Kemp

Réalisation d'un petit WC et toilettes méditerranéen avec WC séparés, un carrelage beige, un mur marron, un sol en carrelage de terre cuite, un plan de toilette en cuivre et un plan vasque.
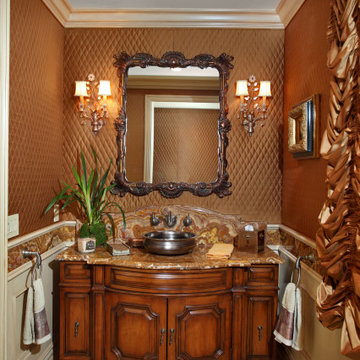
Idées déco pour un petit WC et toilettes méditerranéen en bois foncé avec un placard en trompe-l'oeil, un mur multicolore, un sol en carrelage de porcelaine, un plan de toilette en marbre, un sol blanc et un plan de toilette multicolore.

A bright and spacious floor plan mixed with custom woodwork, artisan lighting, and natural stone accent walls offers a warm and inviting yet incredibly modern design. The organic elements merge well with the undeniably beautiful scenery, creating a cohesive interior design from the inside out.
Powder room with custom curved cabinet and floor detail. Special features include under light below cabinet that highlights onyx floor inset, custom copper mirror with asymetrical design, and a Hammerton pendant light fixture.
Designed by Design Directives, LLC., based in Scottsdale, Arizona and serving throughout Phoenix, Paradise Valley, Cave Creek, Carefree, and Sedona.
For more about Design Directives, click here: https://susanherskerasid.com/
To learn more about this project, click here: https://susanherskerasid.com/modern-napa/
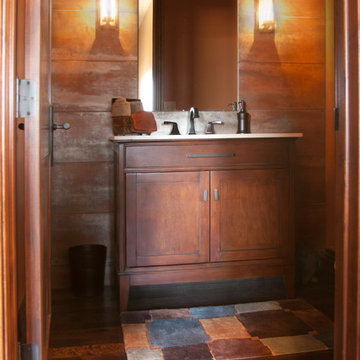
New Home Build. Designed and Furnished by Design Source Interiors.
Photographer: Doug Stucky
Idées déco pour un WC et toilettes montagne.
Idées déco pour un WC et toilettes montagne.
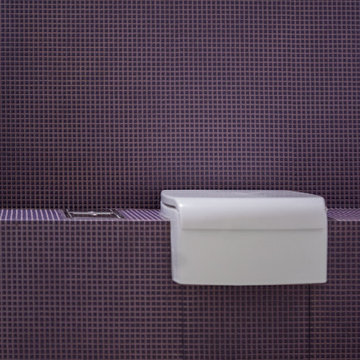
Divertenti e creativi, i quattro bagni dell’abitazione stupiscono per originalità e cromie. Particolare cura è stata necessaria nella progettazione del bagno di servizio a piano terra: un concentrato di carattere per 2 soli mq., interamente ricoperti da rivestimenti a mosaico color malva.
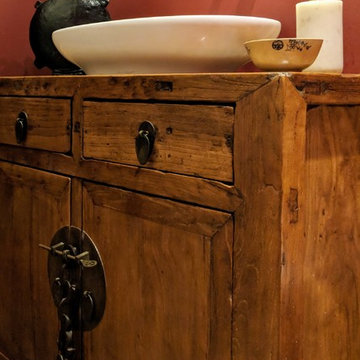
Powder Room designed and specified by Decoro Custom Interiors
Inspiration pour un petit WC et toilettes traditionnel en bois brun avec un placard en trompe-l'oeil, un mur rouge, un sol en carrelage de porcelaine, une vasque, un plan de toilette en bois et un sol noir.
Inspiration pour un petit WC et toilettes traditionnel en bois brun avec un placard en trompe-l'oeil, un mur rouge, un sol en carrelage de porcelaine, une vasque, un plan de toilette en bois et un sol noir.
Idées déco de WC et toilettes violets, de couleur bois
9
