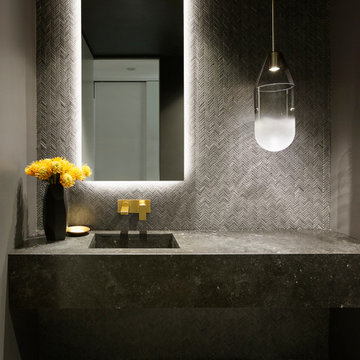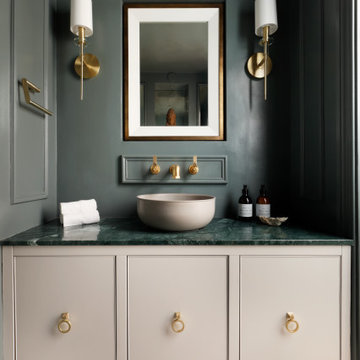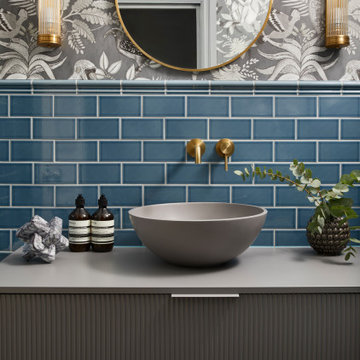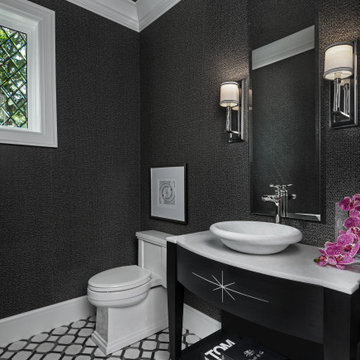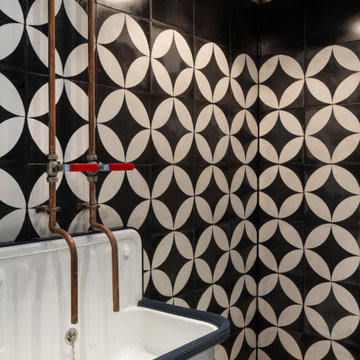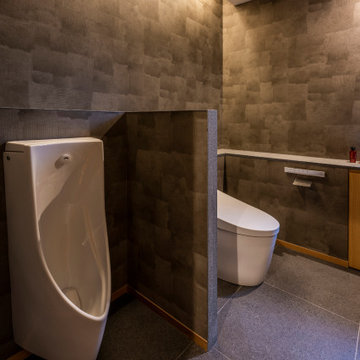Idées déco de WC et toilettes violets, noirs
Trier par :
Budget
Trier par:Populaires du jour
101 - 120 sur 13 254 photos
1 sur 3
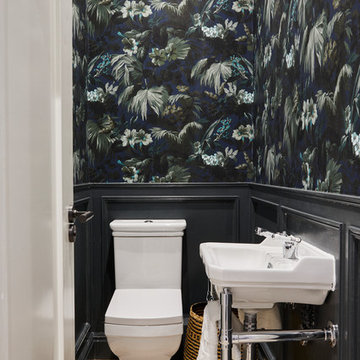
house of hackney wall paper at our recent project in chiswick
Réalisation d'un WC et toilettes tradition avec un mur multicolore, un plan vasque et un sol beige.
Réalisation d'un WC et toilettes tradition avec un mur multicolore, un plan vasque et un sol beige.
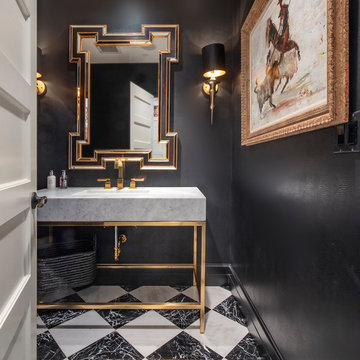
Cette image montre un WC et toilettes design avec un placard sans porte, un mur noir, un plan vasque, un sol multicolore et un plan de toilette gris.
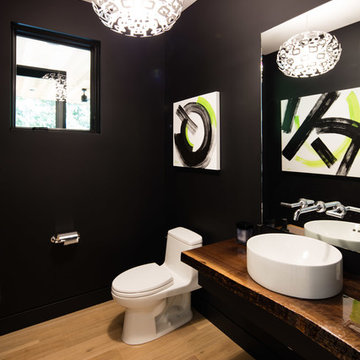
Réalisation d'un petit WC et toilettes design en bois brun avec un placard sans porte, un plan de toilette en bois, WC à poser, un mur noir, parquet clair, une vasque, un sol marron et un plan de toilette marron.
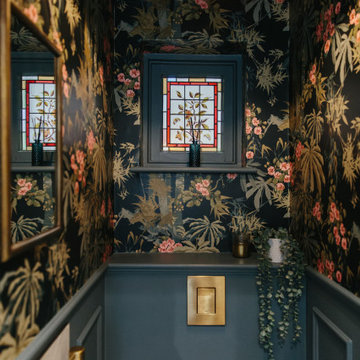
Ingmar and his family found this gem of a property on a stunning London street amongst more beautiful Victorian properties.
Despite having original period features at every turn, the house lacked the practicalities of modern family life and was in dire need of a refresh...enter Lucy, Head of Design here at My Bespoke Room.
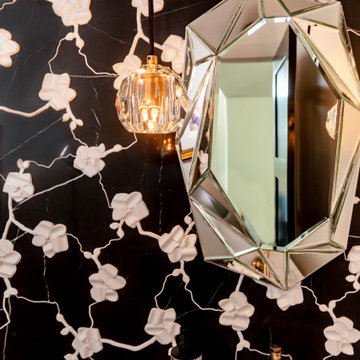
Black and white three dimensional marble orchid tile sets the stage for this over the top powder room. The marble pedestal sink with brass exposed plumbing is accented by glass ceiling pendants creating jaw dropping drama.
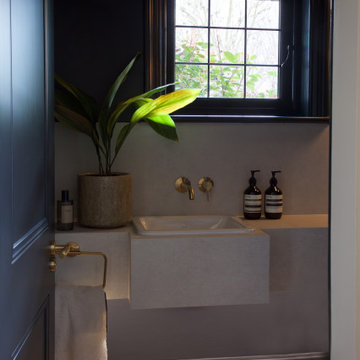
Wood and marble bathroom with polished gold fittings.
Réalisation d'un WC et toilettes design.
Réalisation d'un WC et toilettes design.

Small powder bathroom with floral purple wallpaper and an eclectic mirror.
Idée de décoration pour un petit WC et toilettes tradition avec un mur violet, parquet foncé, un lavabo de ferme, un sol marron, meuble-lavabo sur pied et du papier peint.
Idée de décoration pour un petit WC et toilettes tradition avec un mur violet, parquet foncé, un lavabo de ferme, un sol marron, meuble-lavabo sur pied et du papier peint.
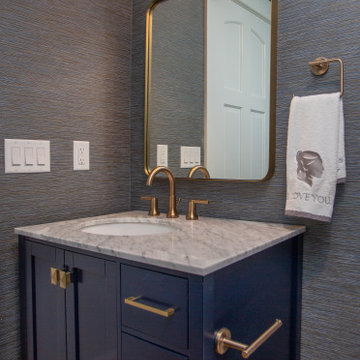
Exemple d'un petit WC et toilettes tendance avec un placard avec porte à panneau encastré, des portes de placard bleues, un mur bleu, un lavabo encastré, un plan de toilette en marbre, meuble-lavabo sur pied et du papier peint.

This powder room has a marble console sink complete with a terra-cotta Spanish tile ogee patterned wall.
Exemple d'un petit WC et toilettes méditerranéen avec des portes de placard blanches, WC à poser, un carrelage beige, des carreaux en terre cuite, un mur noir, parquet clair, un plan vasque, un plan de toilette en marbre, un sol beige, un plan de toilette gris et meuble-lavabo sur pied.
Exemple d'un petit WC et toilettes méditerranéen avec des portes de placard blanches, WC à poser, un carrelage beige, des carreaux en terre cuite, un mur noir, parquet clair, un plan vasque, un plan de toilette en marbre, un sol beige, un plan de toilette gris et meuble-lavabo sur pied.
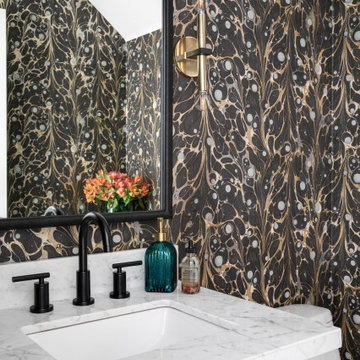
This small space is bold and ready to entertain. With a fun wallpaper and pops of fun colors this powder is a reflection of the entire space, but turned up a few notches.
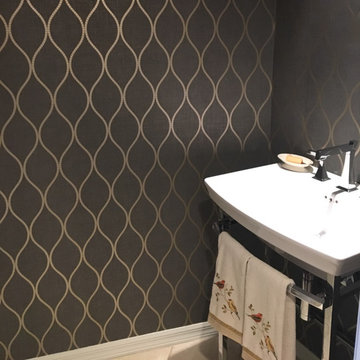
candele artigianali con pizzo
Idée de décoration pour un WC et toilettes design avec un mur marron, parquet clair, un sol beige et du papier peint.
Idée de décoration pour un WC et toilettes design avec un mur marron, parquet clair, un sol beige et du papier peint.

Modern Pool Cabana Bathroom
Exemple d'un petit WC et toilettes tendance avec un placard à porte plane, des portes de placard noires, WC à poser, un carrelage gris, des dalles de pierre, un mur gris, un sol en terrazzo, un lavabo posé, un plan de toilette en quartz modifié, un sol gris, un plan de toilette blanc et meuble-lavabo suspendu.
Exemple d'un petit WC et toilettes tendance avec un placard à porte plane, des portes de placard noires, WC à poser, un carrelage gris, des dalles de pierre, un mur gris, un sol en terrazzo, un lavabo posé, un plan de toilette en quartz modifié, un sol gris, un plan de toilette blanc et meuble-lavabo suspendu.

An extensive remodel was needed to bring this home back to its glory. A previous remodel had taken all of the character out of the home. The original kitchen was disconnected from other parts of the home. The new kitchen open up to the other spaces while maintaining the home’s integratory. The kitchen is now the center of the home with a large island for gathering. The bathrooms were reconfigured with custom tiles and vanities. We selected classic finishes with modern touches throughout each space.
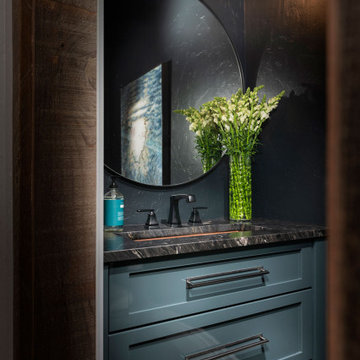
Inspiration pour un petit WC et toilettes minimaliste avec des portes de placard bleues, un mur noir, un lavabo encastré, un plan de toilette en marbre, un plan de toilette noir et meuble-lavabo encastré.
Idées déco de WC et toilettes violets, noirs
6
