Idées déco de WC suspendus avec des portes de placard noires
Trier par :
Budget
Trier par:Populaires du jour
81 - 100 sur 300 photos
1 sur 3
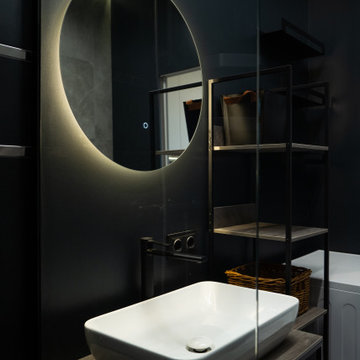
Réalisation d'un petit WC suspendu urbain avec un placard sans porte, des portes de placard noires, un carrelage noir, des carreaux de porcelaine, un sol en carrelage de porcelaine, un lavabo posé, un plan de toilette en bois, un sol noir, un plan de toilette marron et meuble-lavabo sur pied.
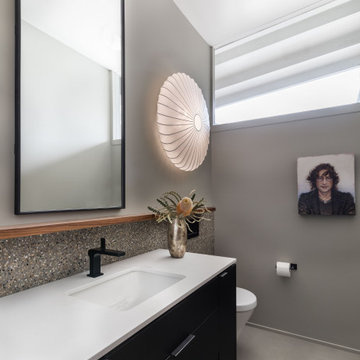
Aménagement d'un WC suspendu rétro de taille moyenne avec un placard à porte plane, des portes de placard noires, un carrelage multicolore, des carreaux de béton, un mur gris, un sol en carrelage de porcelaine, un plan de toilette en quartz modifié, un sol gris, un plan de toilette blanc, meuble-lavabo suspendu et boiseries.
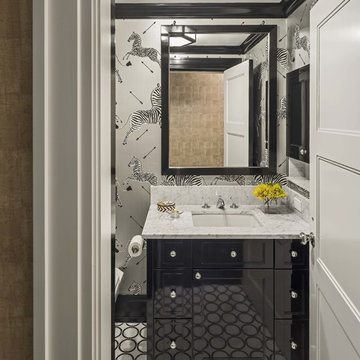
Interior design by Lewis Interiors
Photography by Richard Mandelkorn
This small powder room was made spectacular and luxe by the utilization of high gloss black cabinetry, polished nickel fixtures, and custom-fabricated tile. The wall mounted, octagonal toilet and the recessed shaving/medicine niche gain valuable inches in the cozy haven.
Lewis Interiors injected some extra glam with the silver scalamandre wallpaper and painting the interior of the door a high-gloss black.
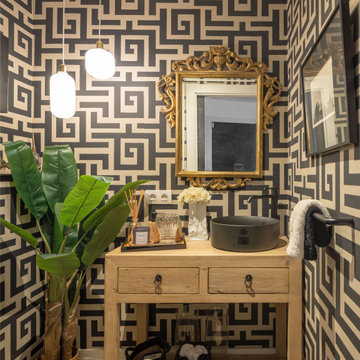
Idées déco pour un petit WC suspendu classique avec des portes de placard noires, un mur noir, sol en stratifié, une vasque, un plan de toilette en bois, un sol marron, un plan de toilette marron, meuble-lavabo encastré et du papier peint.
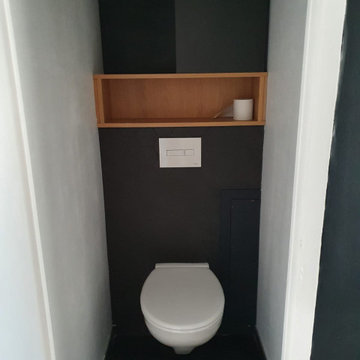
Toilettes dans une ambiance contrastée noir & blanc.
Un placard de rangement et un caisson en mélaminé chêne pour apporter une touche de chaleur.
La touche de raffinement sera amenée par des accessoires et une suspension en laiton
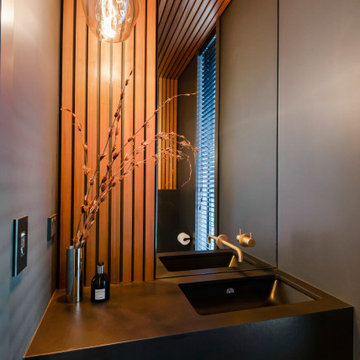
Idée de décoration pour un petit WC suspendu design avec des portes de placard noires, un carrelage noir, des carreaux de porcelaine, un mur noir, parquet foncé, un lavabo encastré, un plan de toilette en surface solide, un sol marron, un plan de toilette noir et meuble-lavabo suspendu.
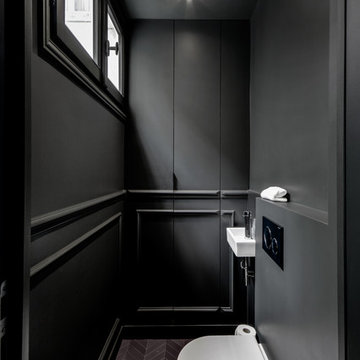
shoootin
Idées déco pour un petit WC suspendu classique avec un placard à porte affleurante, des portes de placard noires, un carrelage gris, des carreaux de céramique, un mur gris, un sol en carrelage de céramique, un lavabo suspendu, un plan de toilette en carrelage, un sol gris et un plan de toilette blanc.
Idées déco pour un petit WC suspendu classique avec un placard à porte affleurante, des portes de placard noires, un carrelage gris, des carreaux de céramique, un mur gris, un sol en carrelage de céramique, un lavabo suspendu, un plan de toilette en carrelage, un sol gris et un plan de toilette blanc.

A masterpiece of light and design, this gorgeous Beverly Hills contemporary is filled with incredible moments, offering the perfect balance of intimate corners and open spaces.
A large driveway with space for ten cars is complete with a contemporary fountain wall that beckons guests inside. An amazing pivot door opens to an airy foyer and light-filled corridor with sliding walls of glass and high ceilings enhancing the space and scale of every room. An elegant study features a tranquil outdoor garden and faces an open living area with fireplace. A formal dining room spills into the incredible gourmet Italian kitchen with butler’s pantry—complete with Miele appliances, eat-in island and Carrara marble countertops—and an additional open living area is roomy and bright. Two well-appointed powder rooms on either end of the main floor offer luxury and convenience.
Surrounded by large windows and skylights, the stairway to the second floor overlooks incredible views of the home and its natural surroundings. A gallery space awaits an owner’s art collection at the top of the landing and an elevator, accessible from every floor in the home, opens just outside the master suite. Three en-suite guest rooms are spacious and bright, all featuring walk-in closets, gorgeous bathrooms and balconies that open to exquisite canyon views. A striking master suite features a sitting area, fireplace, stunning walk-in closet with cedar wood shelving, and marble bathroom with stand-alone tub. A spacious balcony extends the entire length of the room and floor-to-ceiling windows create a feeling of openness and connection to nature.
A large grassy area accessible from the second level is ideal for relaxing and entertaining with family and friends, and features a fire pit with ample lounge seating and tall hedges for privacy and seclusion. Downstairs, an infinity pool with deck and canyon views feels like a natural extension of the home, seamlessly integrated with the indoor living areas through sliding pocket doors.
Amenities and features including a glassed-in wine room and tasting area, additional en-suite bedroom ideal for staff quarters, designer fixtures and appliances and ample parking complete this superb hillside retreat.
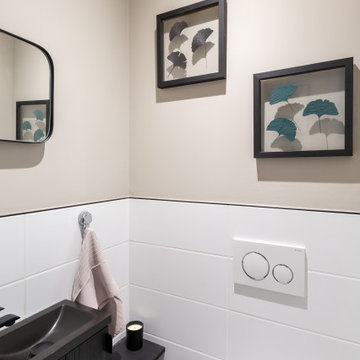
Inspiration pour un WC suspendu minimaliste de taille moyenne avec un mur beige, un placard à porte plane, des portes de placard noires, un carrelage blanc, des carreaux de céramique, un sol en carrelage de céramique, un lavabo suspendu, un sol multicolore, un plan de toilette noir et meuble-lavabo suspendu.
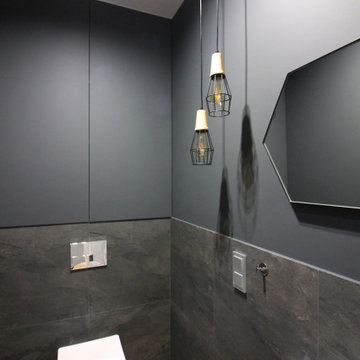
Inspiration pour un petit WC suspendu avec un placard à porte plane, des portes de placard noires, un carrelage noir, des carreaux de porcelaine, un mur noir, un sol en carrelage de porcelaine, un lavabo suspendu et meuble-lavabo suspendu.
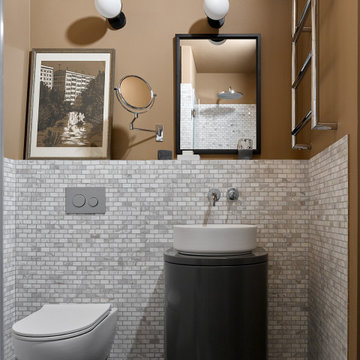
Inspiration pour un WC suspendu design avec un placard à porte plane, des portes de placard noires, un carrelage gris, un mur beige, une vasque, un sol gris, un plan de toilette noir et meuble-lavabo sur pied.
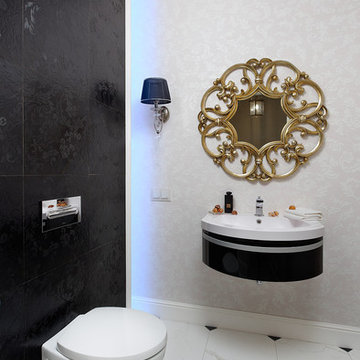
Автор проекта – Анастасия Стефанович | Архитектурное Бюро SHADRINA & STEFANOVICH; Фото – Роберт Поморцев, Михаил Поморцев | PRO.FOTO
Idée de décoration pour un petit WC suspendu design avec un placard à porte plane, des portes de placard noires, un carrelage noir et blanc, un carrelage blanc, un carrelage noir, des carreaux de porcelaine, un sol en marbre, un sol multicolore et un lavabo intégré.
Idée de décoration pour un petit WC suspendu design avec un placard à porte plane, des portes de placard noires, un carrelage noir et blanc, un carrelage blanc, un carrelage noir, des carreaux de porcelaine, un sol en marbre, un sol multicolore et un lavabo intégré.
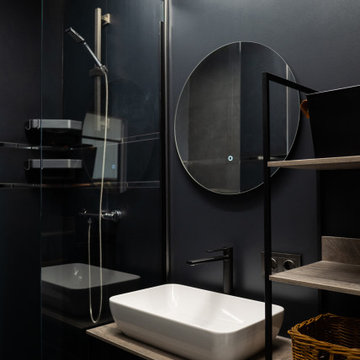
Exemple d'un petit WC suspendu industriel avec un placard sans porte, des portes de placard noires, un carrelage noir, des carreaux de porcelaine, un sol en carrelage de porcelaine, un lavabo posé, un plan de toilette en bois, un sol noir, un plan de toilette marron et meuble-lavabo sur pied.
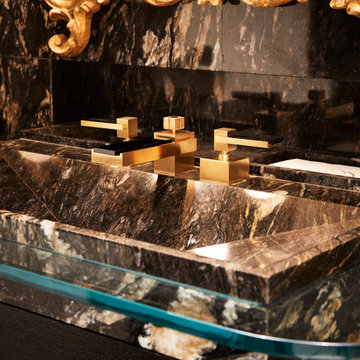
A custom vanity with an integrated stone sink and glass surround. Wallpaper paneled walls conceal storage. Antique mirror and sconces. Sherle Wagner faucets feature genuine semi precious black onyx elements.
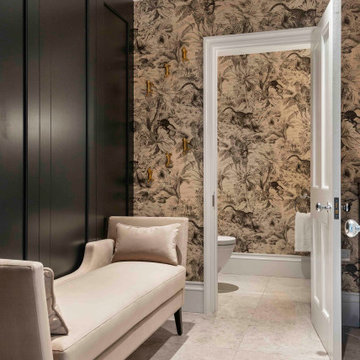
Cloakroom design
Idées déco pour un grand WC suspendu moderne avec un placard à porte shaker, des portes de placard noires et du papier peint.
Idées déco pour un grand WC suspendu moderne avec un placard à porte shaker, des portes de placard noires et du papier peint.
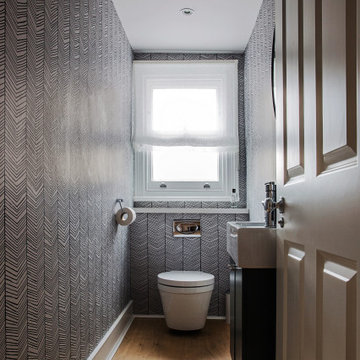
Inspiration pour un petit WC suspendu design avec un placard à porte plane, des portes de placard noires, parquet clair, meuble-lavabo encastré et du papier peint.
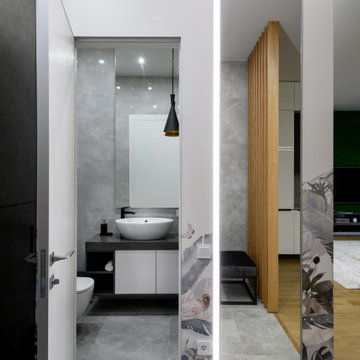
Réalisation d'un petit WC suspendu design avec un placard à porte plane, des portes de placard noires, un carrelage gris, des carreaux de porcelaine, un mur gris, un sol en carrelage de porcelaine, un lavabo posé, un sol gris, un plan de toilette noir et meuble-lavabo suspendu.
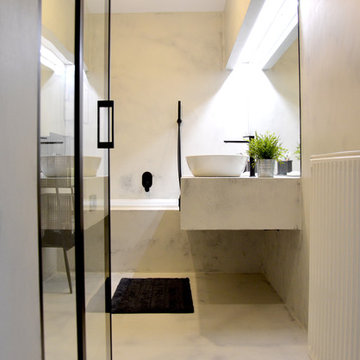
Bagno in resina di microcemento con tre diverse sfumature di colore. Superfici chiare con elementi di arredo bagno nere opache
Aménagement d'un petit WC suspendu industriel avec un placard sans porte, des portes de placard noires, un carrelage gris, un mur gris, sol en béton ciré, une vasque, un plan de toilette en béton, un sol gris et un plan de toilette gris.
Aménagement d'un petit WC suspendu industriel avec un placard sans porte, des portes de placard noires, un carrelage gris, un mur gris, sol en béton ciré, une vasque, un plan de toilette en béton, un sol gris et un plan de toilette gris.
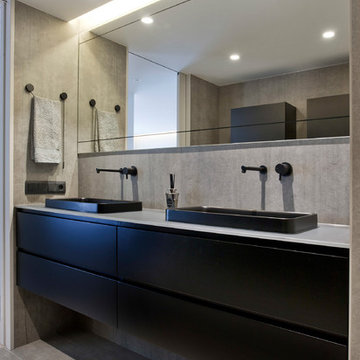
Los clientes de este ático confirmaron en nosotros para unir dos viviendas en una reforma integral 100% loft47.
Esta vivienda de carácter eclético se divide en dos zonas diferenciadas, la zona living y la zona noche. La zona living, un espacio completamente abierto, se encuentra presidido por una gran isla donde se combinan lacas metalizadas con una elegante encimera en porcelánico negro. La zona noche y la zona living se encuentra conectado por un pasillo con puertas en carpintería metálica. En la zona noche destacan las puertas correderas de suelo a techo, así como el cuidado diseño del baño de la habitación de matrimonio con detalles de grifería empotrada en negro, y mampara en cristal fumé.
Ambas zonas quedan enmarcadas por dos grandes terrazas, donde la familia podrá disfrutar de esta nueva casa diseñada completamente a sus necesidades
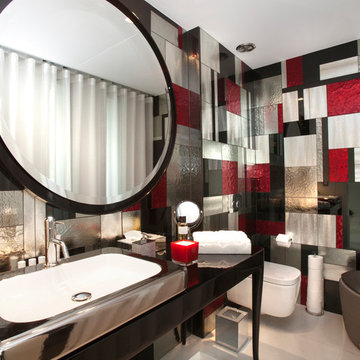
R-HOUSE DESIGN
Aménagement d'un WC suspendu contemporain avec un placard en trompe-l'oeil, des portes de placard noires, un carrelage multicolore, un mur multicolore et un sol blanc.
Aménagement d'un WC suspendu contemporain avec un placard en trompe-l'oeil, des portes de placard noires, un carrelage multicolore, un mur multicolore et un sol blanc.
Idées déco de WC suspendus avec des portes de placard noires
5