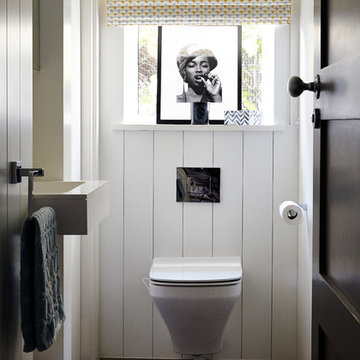Idées déco de WC suspendus avec parquet foncé
Trier par :
Budget
Trier par:Populaires du jour
21 - 40 sur 102 photos
1 sur 3
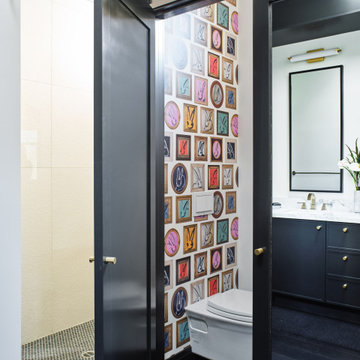
Idée de décoration pour un WC suspendu bohème de taille moyenne avec des portes de placard noires, parquet foncé, un lavabo encastré, un plan de toilette en marbre, un sol noir, un plan de toilette blanc, un placard avec porte à panneau encastré et un mur multicolore.
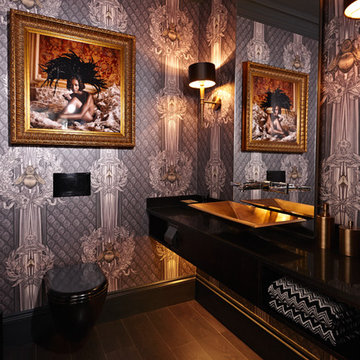
Cette image montre un WC suspendu design avec un mur multicolore, un lavabo posé, parquet foncé, un sol marron et un plan de toilette noir.
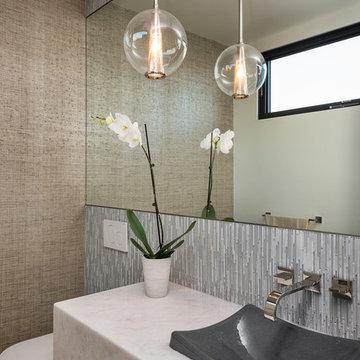
Idée de décoration pour un WC suspendu design avec un carrelage gris, un mur marron, une vasque, un plan de toilette en marbre, un sol marron, un plan de toilette blanc, des carreaux en allumettes et parquet foncé.

Powder room with vessel sink and built-in commode
Cette photo montre un WC suspendu chic de taille moyenne avec un mur beige, parquet foncé, une vasque, un plan de toilette en bois, un sol marron et un plan de toilette marron.
Cette photo montre un WC suspendu chic de taille moyenne avec un mur beige, parquet foncé, une vasque, un plan de toilette en bois, un sol marron et un plan de toilette marron.
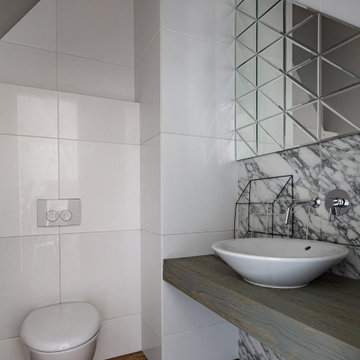
Туалетная комната
Aménagement d'un WC suspendu industriel avec un placard sans porte, des portes de placard grises, un carrelage blanc, un mur blanc, parquet foncé, un plan de toilette en bois, un sol marron et un plan de toilette gris.
Aménagement d'un WC suspendu industriel avec un placard sans porte, des portes de placard grises, un carrelage blanc, un mur blanc, parquet foncé, un plan de toilette en bois, un sol marron et un plan de toilette gris.
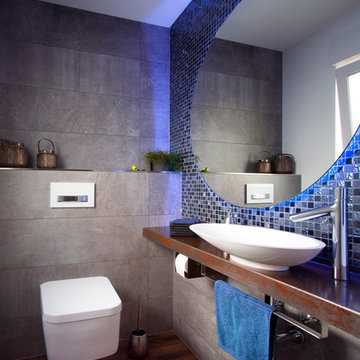
Im Gästebad ist ebenfalls ein Bewegungsmelder installiert, so geht automatisch das Licht an und Musik beginnt zu spielen.
Foto: Ulrich Beuttenmüller für Gira
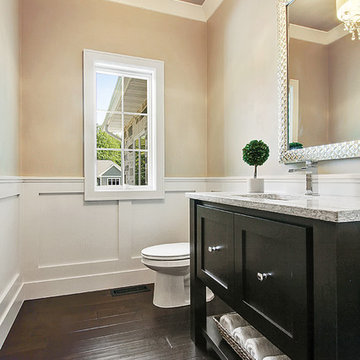
Chic powder room accented with white paneled walls and white crown molding.
Photo by FotoSold
Cette image montre un WC suspendu traditionnel en bois brun avec un placard à porte shaker, un mur gris, parquet foncé, un lavabo encastré, un plan de toilette en surface solide et un sol marron.
Cette image montre un WC suspendu traditionnel en bois brun avec un placard à porte shaker, un mur gris, parquet foncé, un lavabo encastré, un plan de toilette en surface solide et un sol marron.
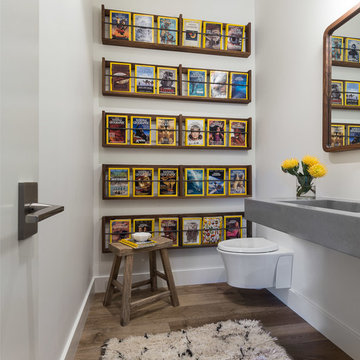
David Livingston
Aménagement d'un WC suspendu montagne avec un mur blanc, parquet foncé, un lavabo intégré, un plan de toilette en béton et un plan de toilette gris.
Aménagement d'un WC suspendu montagne avec un mur blanc, parquet foncé, un lavabo intégré, un plan de toilette en béton et un plan de toilette gris.
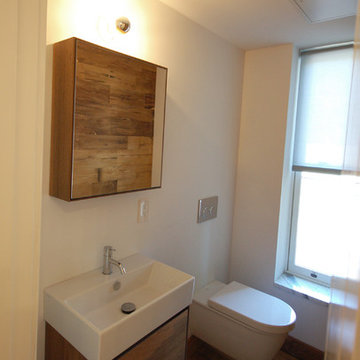
Exemple d'un WC suspendu scandinave en bois brun de taille moyenne avec un placard à porte plane, un mur blanc, parquet foncé, un lavabo suspendu et un sol marron.
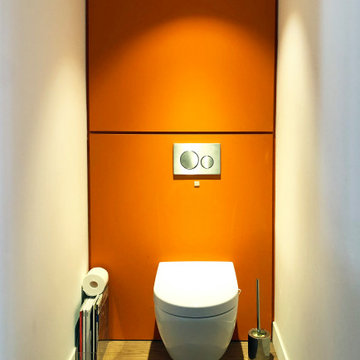
Cette photo montre un WC suspendu tendance de taille moyenne avec un mur orange, parquet foncé et un sol marron.
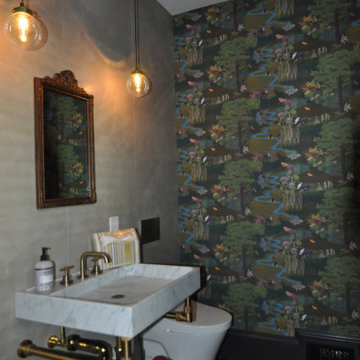
This powder room is beautifully moody with soft lighting, landscape wallpaper and limestone tile accent wall. It features the Stone Forest wall-mount sink in Carrara marble and the same brushed bronze plumbing carried throughout the home.

Full gut renovation and facade restoration of an historic 1850s wood-frame townhouse. The current owners found the building as a decaying, vacant SRO (single room occupancy) dwelling with approximately 9 rooming units. The building has been converted to a two-family house with an owner’s triplex over a garden-level rental.
Due to the fact that the very little of the existing structure was serviceable and the change of occupancy necessitated major layout changes, nC2 was able to propose an especially creative and unconventional design for the triplex. This design centers around a continuous 2-run stair which connects the main living space on the parlor level to a family room on the second floor and, finally, to a studio space on the third, thus linking all of the public and semi-public spaces with a single architectural element. This scheme is further enhanced through the use of a wood-slat screen wall which functions as a guardrail for the stair as well as a light-filtering element tying all of the floors together, as well its culmination in a 5’ x 25’ skylight.
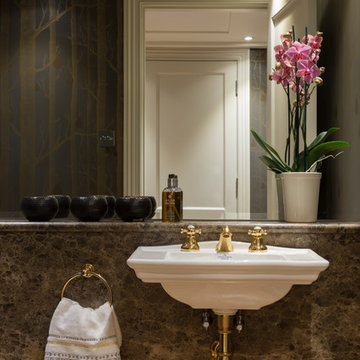
Cloakroom
Photography: Paul Craig
Aménagement d'un WC suspendu éclectique de taille moyenne avec un carrelage marron, du carrelage en marbre, un mur marron, parquet foncé, un lavabo suspendu, un plan de toilette en marbre, un sol marron et un plan de toilette marron.
Aménagement d'un WC suspendu éclectique de taille moyenne avec un carrelage marron, du carrelage en marbre, un mur marron, parquet foncé, un lavabo suspendu, un plan de toilette en marbre, un sol marron et un plan de toilette marron.
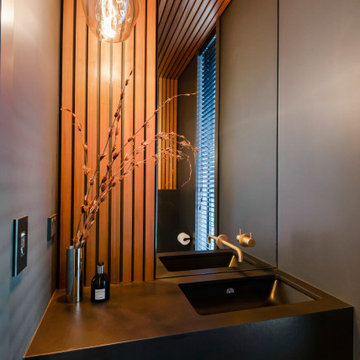
Idée de décoration pour un petit WC suspendu design avec des portes de placard noires, un carrelage noir, des carreaux de porcelaine, un mur noir, parquet foncé, un lavabo encastré, un plan de toilette en surface solide, un sol marron, un plan de toilette noir et meuble-lavabo suspendu.
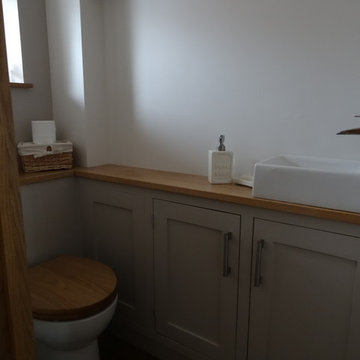
Cloakroom refurbishment with solid oak worktop units painted in Farrow and Elephants breath, Walls decoration in Farrow and Ball Dimity, Engendered dark oak flooring.
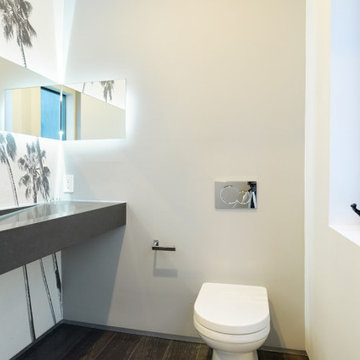
$2,550,000 Price Sold in Venice 2016 -
Selling at $2,995,000 in 2019
Veronica Brooks Interior Designer ASID
3 Beds 4 Baths 2,500 Sq. Ft. $1198 / Sq. Ft
ceiling colors, mixture of materials,
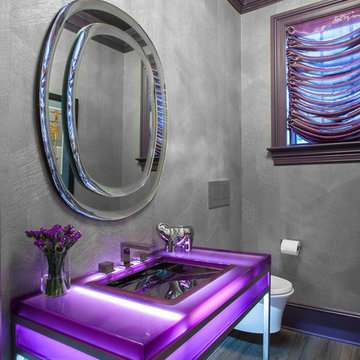
Beckerman Photography
Idée de décoration pour un WC suspendu design de taille moyenne avec un mur gris, parquet foncé, un plan vasque, un sol marron et un plan de toilette violet.
Idée de décoration pour un WC suspendu design de taille moyenne avec un mur gris, parquet foncé, un plan vasque, un sol marron et un plan de toilette violet.
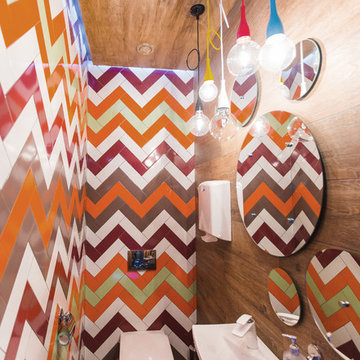
Idée de décoration pour un WC suspendu design avec un carrelage multicolore, un mur marron, parquet foncé et un lavabo suspendu.
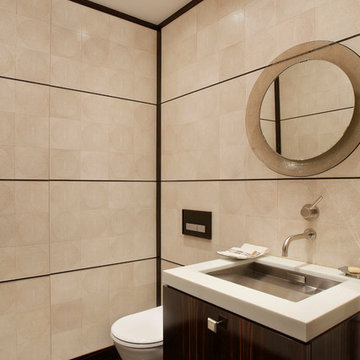
Completely gutted from floor to ceiling, a vintage Park Avenue apartment gains modern attitude thanks to its newly-opened floor plan and sleek furnishings – all designed to showcase an exemplary collection of contemporary art.
Photos by Peter Margonelli
Idées déco de WC suspendus avec parquet foncé
2
