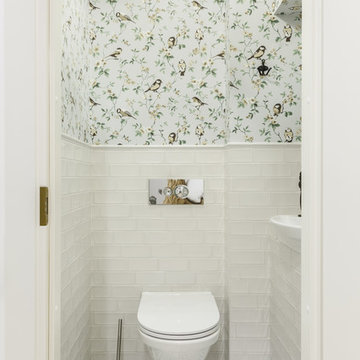WC et Toilettes
Trier par :
Budget
Trier par:Populaires du jour
161 - 180 sur 6 556 photos
1 sur 3
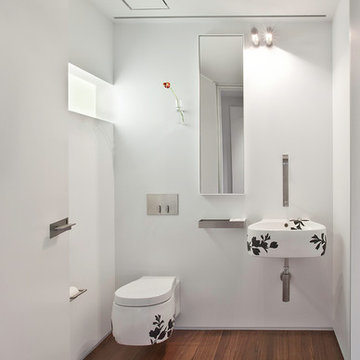
Exemple d'un WC suspendu moderne de taille moyenne avec un mur blanc, un sol en bois brun, un lavabo suspendu et un sol marron.
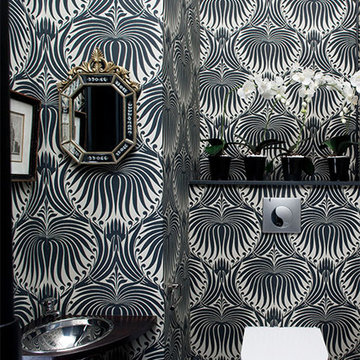
Cette photo montre un petit WC suspendu tendance avec un placard sans porte, un sol en carrelage de céramique, un lavabo posé et un mur multicolore.
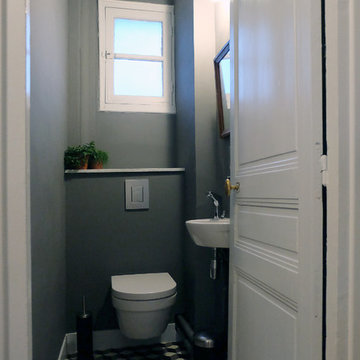
L'ancien cellier a été aménagé en toilettes séparées avec lave-mains.
Idée de décoration pour un petit WC suspendu design avec un mur gris, un lavabo suspendu, carreaux de ciment au sol et un carrelage multicolore.
Idée de décoration pour un petit WC suspendu design avec un mur gris, un lavabo suspendu, carreaux de ciment au sol et un carrelage multicolore.
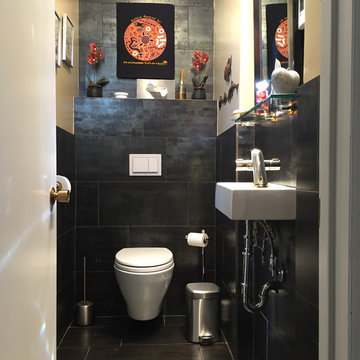
Wall mounted, tank-less toilet, a small, wall mounted sink, along with matching large floor and wall tiles make this small powder room seem bigger than it is.
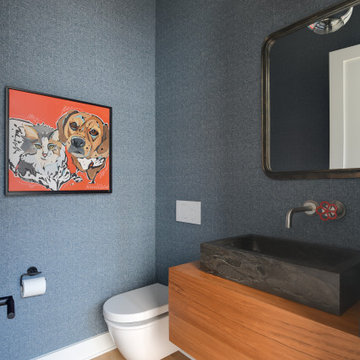
This modern custom home is a beautiful blend of thoughtful design and comfortable living. No detail was left untouched during the design and build process. Taking inspiration from the Pacific Northwest, this home in the Washington D.C suburbs features a black exterior with warm natural woods. The home combines natural elements with modern architecture and features clean lines, open floor plans with a focus on functional living.

Exemple d'un grand WC suspendu tendance avec un placard à porte affleurante, des portes de placard beiges, un carrelage gris, des carreaux de céramique, un mur beige, un sol en marbre, un lavabo posé, un plan de toilette en carrelage, un sol blanc, un plan de toilette gris, meuble-lavabo suspendu et du papier peint.

Aménagement d'un WC suspendu scandinave en bois clair avec un carrelage vert, un mur blanc, un sol en carrelage de céramique, une vasque, un plan de toilette en quartz modifié, un sol turquoise, un plan de toilette blanc et un plafond voûté.
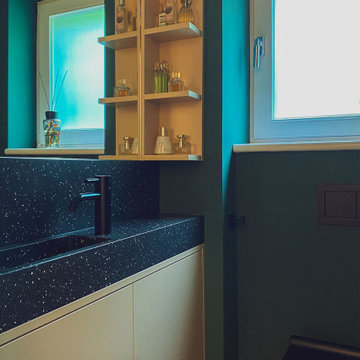
Inspiration pour un petit WC suspendu design avec un placard à porte plane, un mur vert, un sol en bois brun, une vasque, un plan de toilette en surface solide, un plan de toilette noir et meuble-lavabo encastré.
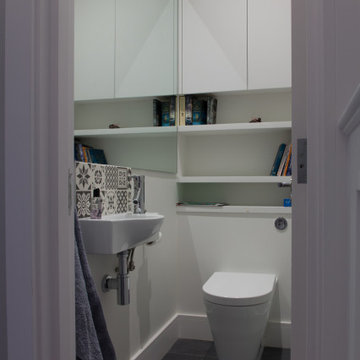
In the remodel we used part of the existing corridor to create a downstairs toilet, with built in cabinetry to keep a clean and modern feel. The large mirror increases the sense of space.
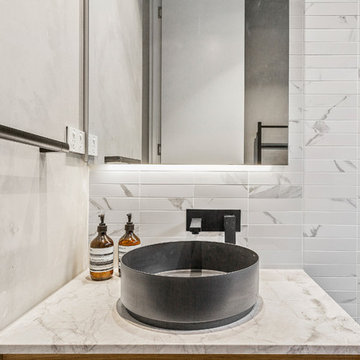
Sam Martin - 4 Walls Media
Idées déco pour un WC suspendu moderne en bois clair de taille moyenne avec un carrelage blanc, mosaïque, un mur gris, un sol en carrelage de porcelaine, un plan de toilette en marbre, un sol gris et un plan de toilette gris.
Idées déco pour un WC suspendu moderne en bois clair de taille moyenne avec un carrelage blanc, mosaïque, un mur gris, un sol en carrelage de porcelaine, un plan de toilette en marbre, un sol gris et un plan de toilette gris.
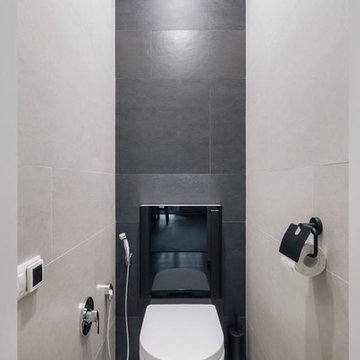
Idées déco pour un petit WC suspendu contemporain avec un carrelage noir et blanc, des carreaux de porcelaine, un mur gris, un sol en carrelage de porcelaine et un sol blanc.
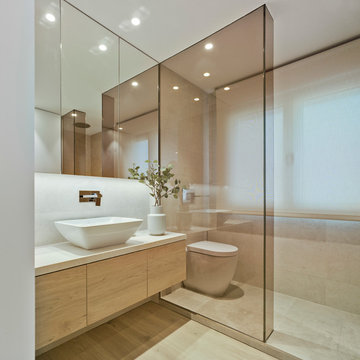
David Frutos
Cette image montre un WC suspendu design en bois clair avec un placard à porte plane, une vasque, un plan de toilette blanc, un mur blanc et un sol beige.
Cette image montre un WC suspendu design en bois clair avec un placard à porte plane, une vasque, un plan de toilette blanc, un mur blanc et un sol beige.
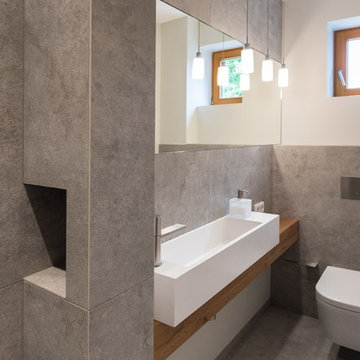
Die wandhängende Toilette in glänzendem Weiß kommt aus dem Hause des italienischen Herstellers Antonio Lupi.
Cette photo montre un petit WC suspendu tendance avec un carrelage gris, des carreaux de béton, un mur blanc, carreaux de ciment au sol, une vasque, un plan de toilette en bois et un sol gris.
Cette photo montre un petit WC suspendu tendance avec un carrelage gris, des carreaux de béton, un mur blanc, carreaux de ciment au sol, une vasque, un plan de toilette en bois et un sol gris.
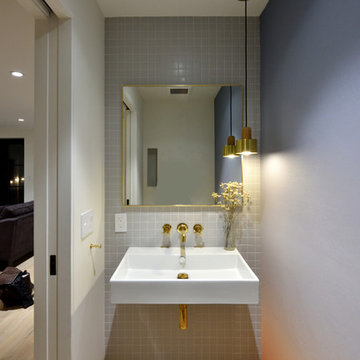
Cette image montre un WC suspendu minimaliste de taille moyenne avec un carrelage gris, des carreaux de céramique, un mur gris, parquet clair, un lavabo suspendu, un plan de toilette en surface solide et un sol beige.
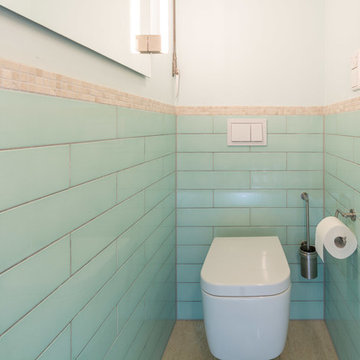
Fotos: www.tegosophie.de
Cette photo montre un petit WC suspendu tendance avec un carrelage bleu, des carreaux de céramique, un mur bleu, un sol en calcaire, une vasque, un plan de toilette en carrelage et un sol beige.
Cette photo montre un petit WC suspendu tendance avec un carrelage bleu, des carreaux de céramique, un mur bleu, un sol en calcaire, une vasque, un plan de toilette en carrelage et un sol beige.
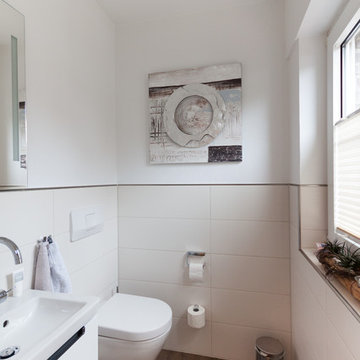
Foto von: Marc Lohmann
Cette photo montre un petit WC suspendu bord de mer avec un placard à porte plane, des portes de placard blanches, un carrelage beige, des carreaux de céramique, un mur blanc, un sol en vinyl, un lavabo intégré et un sol marron.
Cette photo montre un petit WC suspendu bord de mer avec un placard à porte plane, des portes de placard blanches, un carrelage beige, des carreaux de céramique, un mur blanc, un sol en vinyl, un lavabo intégré et un sol marron.
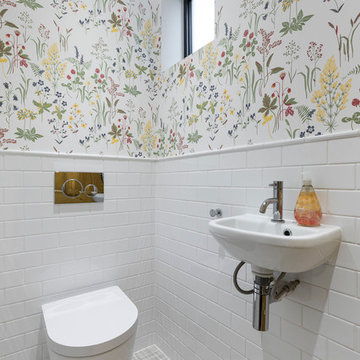
Chris Snook Photography
Idée de décoration pour un WC suspendu tradition avec un mur multicolore, un lavabo suspendu et un sol blanc.
Idée de décoration pour un WC suspendu tradition avec un mur multicolore, un lavabo suspendu et un sol blanc.
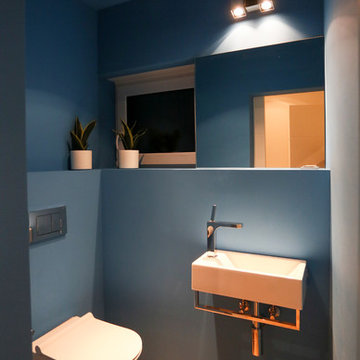
André Hamann
Exemple d'un WC suspendu tendance de taille moyenne avec un mur bleu, un lavabo intégré et un sol en bois brun.
Exemple d'un WC suspendu tendance de taille moyenne avec un mur bleu, un lavabo intégré et un sol en bois brun.

The corner lot at the base of San Jacinto Mountain in the Vista Las Palmas tract in Palm Springs included an altered mid-century residence originally designed by Charles Dubois with a simple, gabled roof originally in the ‘Atomic Ranch’ style and sweeping mountain views to the west and south. The new owners wanted a comprehensive, contemporary, and visually connected redo of both interior and exterior spaces within the property. The project buildout included approximately 600 SF of new interior space including a new freestanding pool pavilion at the southeast corner of the property which anchors the new rear yard pool space and provides needed covered exterior space on the site during the typical hot desert days. Images by Steve King Architectural Photography
9
