Idées déco de WC suspendus avec un carrelage noir
Trier par :
Budget
Trier par:Populaires du jour
81 - 100 sur 359 photos
1 sur 3
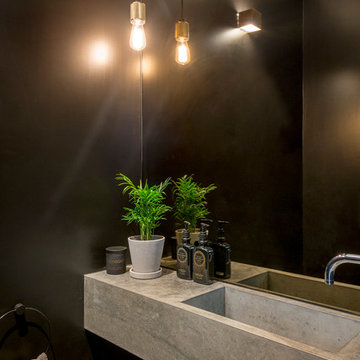
William Eckersley
Inspiration pour un petit WC suspendu urbain avec un carrelage noir, des carreaux de miroir, un mur noir, sol en béton ciré, un plan vasque, un plan de toilette en béton et un sol gris.
Inspiration pour un petit WC suspendu urbain avec un carrelage noir, des carreaux de miroir, un mur noir, sol en béton ciré, un plan vasque, un plan de toilette en béton et un sol gris.
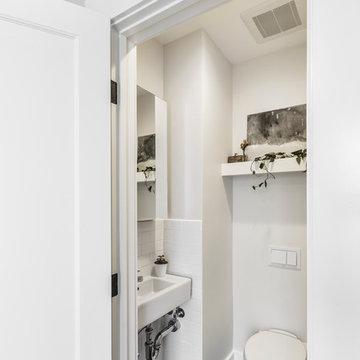
http://robjphotos.com/
Cette image montre un petit WC suspendu design avec un lavabo suspendu, des portes de placard blanches, un carrelage blanc, un carrelage noir, des carreaux de céramique et un mur blanc.
Cette image montre un petit WC suspendu design avec un lavabo suspendu, des portes de placard blanches, un carrelage blanc, un carrelage noir, des carreaux de céramique et un mur blanc.
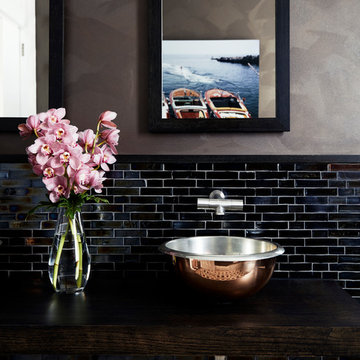
Aménagement d'un grand WC suspendu contemporain en bois foncé avec un carrelage noir, un carrelage en pâte de verre, un mur marron, une vasque et un plan de toilette en bois.
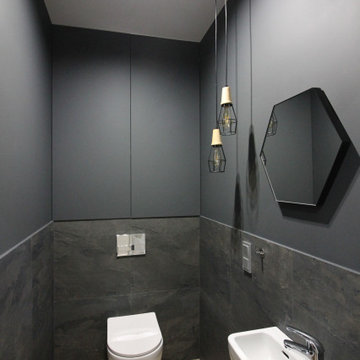
Cette photo montre un petit WC suspendu tendance avec un placard à porte plane, un carrelage noir, des carreaux de porcelaine, un mur gris, un sol en carrelage de porcelaine, un lavabo posé, un plan de toilette en bois, un sol beige, un plan de toilette beige et meuble-lavabo suspendu.
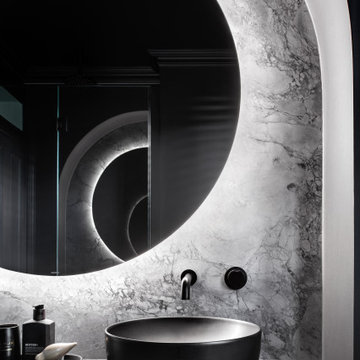
Black Bathroom feature slabs of Super White quarzite to wall and floor.
Bathroom funriture includes a back lite round mirror and bespoke vanity unti with thin timber dowels and grey mirrored top.
All ceramics including the toilet are black
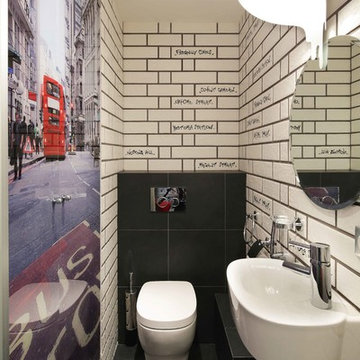
Aménagement d'un WC suspendu contemporain avec un mur blanc, un lavabo suspendu, un carrelage noir et un carrelage blanc.
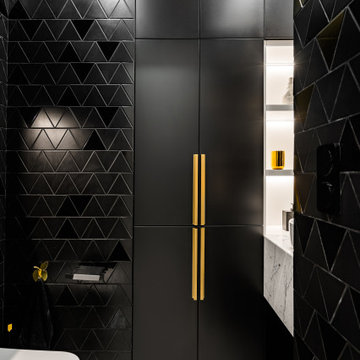
Гостевой СУ в современном стиле
Aménagement d'un petit WC suspendu contemporain avec un carrelage noir, des carreaux de céramique, un mur noir, un sol en carrelage de porcelaine, un lavabo posé, un sol blanc et meuble-lavabo suspendu.
Aménagement d'un petit WC suspendu contemporain avec un carrelage noir, des carreaux de céramique, un mur noir, un sol en carrelage de porcelaine, un lavabo posé, un sol blanc et meuble-lavabo suspendu.
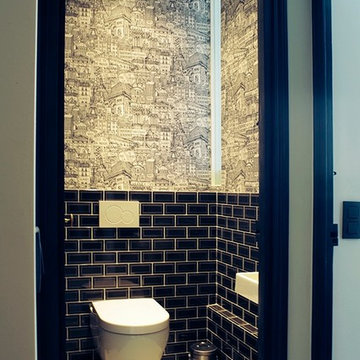
Anna Grant
Idée de décoration pour un WC suspendu design de taille moyenne avec un carrelage noir, un carrelage beige et un carrelage métro.
Idée de décoration pour un WC suspendu design de taille moyenne avec un carrelage noir, un carrelage beige et un carrelage métro.
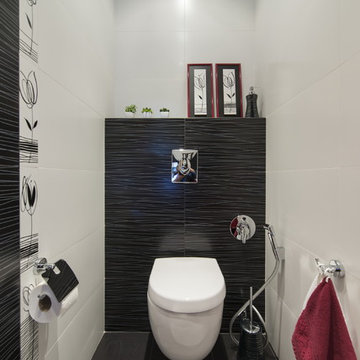
Николай Фещук
Réalisation d'un petit WC suspendu design avec un placard en trompe-l'oeil, des portes de placard noires, un carrelage noir, des carreaux de céramique, un mur noir, un sol en carrelage de céramique, un plan de toilette en carrelage et un sol noir.
Réalisation d'un petit WC suspendu design avec un placard en trompe-l'oeil, des portes de placard noires, un carrelage noir, des carreaux de céramique, un mur noir, un sol en carrelage de céramique, un plan de toilette en carrelage et un sol noir.

Free ebook, CREATING THE IDEAL KITCHEN
Download now → http://bit.ly/idealkitchen
This client moved to the area to be near their adult daughter and grandchildren so this new construction is destined to be a place full of happy memories and family entertaining. The goal throughout the home was to incorporate their existing collection of artwork and sculpture with a more contemporary aesthetic. The kitchen, located on the first floor of the 3-story townhouse, shares the floor with a dining space, a living area and a powder room.
The kitchen is U-shaped with the sink overlooking the dining room, the cooktop along the exterior wall, with a large clerestory window above, and the bank of tall paneled appliances and storage along the back wall. The European cabinetry is made up of three separate finishes – a light gray glossy lacquer for the base cabinets, a white glossy lacquer for the tall cabinets and a white glass finish for the wall cabinets above the cooktop. The colors are subtly different but provide a bit of texture that works nicely with the finishings chosen for the space. The stainless grooves and toe kick provide additional detail.
The long peninsula provides casual seating and is topped with a custom walnut butcher block waterfall countertop that is 6” thick and has built in wine storage on the front side. This detail provides a warm spot to rest your arms and the wine storage provides a repetitive element that is heard again in the pendants and the barstool backs. The countertops are quartz, and appliances include a full size refrigerator and freezer, oven, steam oven, gas cooktop and paneled dishwasher.
Cabinetry Design by: Susan Klimala, CKD, CBD
Interior Design by: Julie Dunfee Designs
Photography by: Mike Kaskel
For more information on kitchen and bath design ideas go to: www.kitchenstudio-ge.com
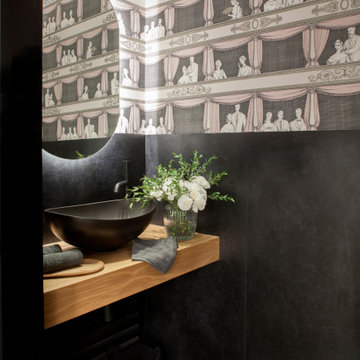
Idées déco pour un petit WC suspendu avec un carrelage noir, des carreaux de céramique, un mur noir, un sol en carrelage de céramique, une vasque, un plan de toilette en bois, un sol noir et du papier peint.
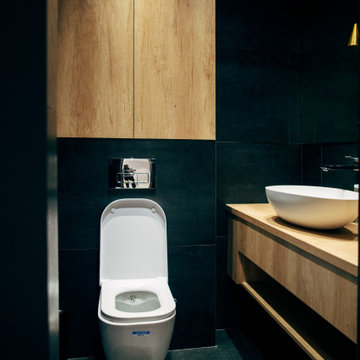
Cette photo montre un petit WC suspendu tendance en bois clair avec un placard à porte plane, un carrelage noir, un mur noir, une vasque, un plan de toilette en bois, un sol noir, un plan de toilette beige et meuble-lavabo suspendu.
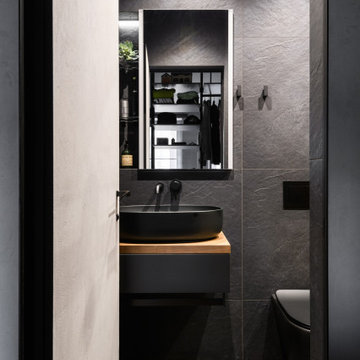
Idées déco pour un WC suspendu contemporain de taille moyenne avec un placard à porte plane, des portes de placard grises, un carrelage noir, des carreaux de porcelaine, un mur gris, un sol en carrelage de porcelaine, un lavabo posé, un plan de toilette en bois, un sol noir, un plan de toilette marron et meuble-lavabo suspendu.
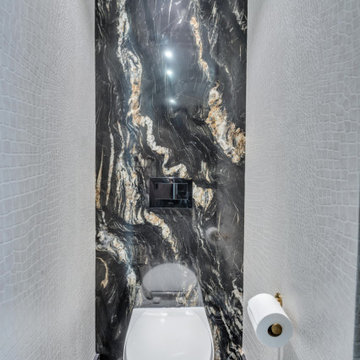
belvedere Marble, and crocodile wallpaper
Aménagement d'un très grand WC suspendu romantique avec un placard en trompe-l'oeil, des portes de placard noires, un carrelage noir, du carrelage en marbre, un mur beige, un sol en marbre, un lavabo suspendu, un plan de toilette en quartz, un sol noir, un plan de toilette noir et meuble-lavabo suspendu.
Aménagement d'un très grand WC suspendu romantique avec un placard en trompe-l'oeil, des portes de placard noires, un carrelage noir, du carrelage en marbre, un mur beige, un sol en marbre, un lavabo suspendu, un plan de toilette en quartz, un sol noir, un plan de toilette noir et meuble-lavabo suspendu.
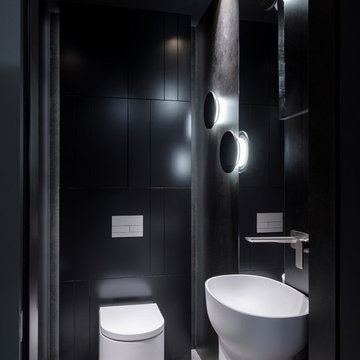
Cette image montre un WC suspendu design avec un lavabo de ferme, un sol gris, un carrelage noir et un mur noir.
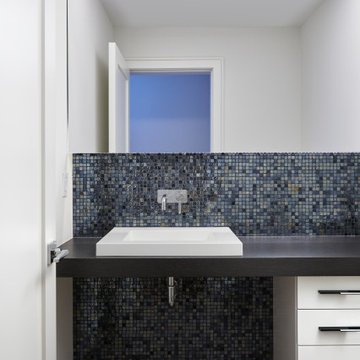
Cette image montre un WC suspendu design de taille moyenne avec un placard à porte plane, des portes de placard blanches, un carrelage noir, des carreaux de miroir, un mur blanc, un sol en carrelage de porcelaine, une vasque, un plan de toilette en stratifié, un sol gris et un plan de toilette gris.
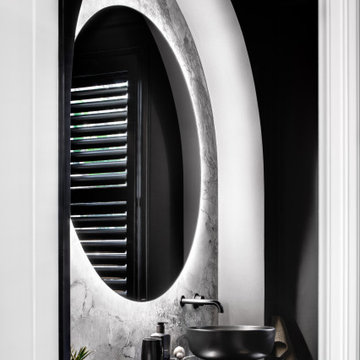
Black Bathroom feature slabs of Super White quarzite to wall and floor.
Bathroom funriture includes a back lite round mirror and bespoke vanity unti with thin timber dowels and grey mirrored top.
All ceramics including the toilet are black
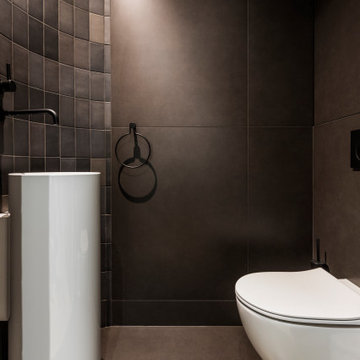
Photo : Romain Ricard
Idée de décoration pour un WC suspendu minimaliste de taille moyenne avec un placard sans porte, des portes de placard blanches, un carrelage noir, des carreaux de céramique, un mur noir, un sol en carrelage de céramique, un lavabo de ferme, un plan de toilette en surface solide, un sol noir et un plan de toilette blanc.
Idée de décoration pour un WC suspendu minimaliste de taille moyenne avec un placard sans porte, des portes de placard blanches, un carrelage noir, des carreaux de céramique, un mur noir, un sol en carrelage de céramique, un lavabo de ferme, un plan de toilette en surface solide, un sol noir et un plan de toilette blanc.
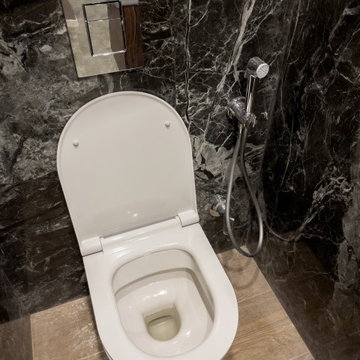
Туалет
Inspiration pour un petit WC suspendu avec un carrelage noir, des carreaux de céramique, un mur noir, un sol en carrelage de porcelaine et un sol jaune.
Inspiration pour un petit WC suspendu avec un carrelage noir, des carreaux de céramique, un mur noir, un sol en carrelage de porcelaine et un sol jaune.

A masterpiece of light and design, this gorgeous Beverly Hills contemporary is filled with incredible moments, offering the perfect balance of intimate corners and open spaces.
A large driveway with space for ten cars is complete with a contemporary fountain wall that beckons guests inside. An amazing pivot door opens to an airy foyer and light-filled corridor with sliding walls of glass and high ceilings enhancing the space and scale of every room. An elegant study features a tranquil outdoor garden and faces an open living area with fireplace. A formal dining room spills into the incredible gourmet Italian kitchen with butler’s pantry—complete with Miele appliances, eat-in island and Carrara marble countertops—and an additional open living area is roomy and bright. Two well-appointed powder rooms on either end of the main floor offer luxury and convenience.
Surrounded by large windows and skylights, the stairway to the second floor overlooks incredible views of the home and its natural surroundings. A gallery space awaits an owner’s art collection at the top of the landing and an elevator, accessible from every floor in the home, opens just outside the master suite. Three en-suite guest rooms are spacious and bright, all featuring walk-in closets, gorgeous bathrooms and balconies that open to exquisite canyon views. A striking master suite features a sitting area, fireplace, stunning walk-in closet with cedar wood shelving, and marble bathroom with stand-alone tub. A spacious balcony extends the entire length of the room and floor-to-ceiling windows create a feeling of openness and connection to nature.
A large grassy area accessible from the second level is ideal for relaxing and entertaining with family and friends, and features a fire pit with ample lounge seating and tall hedges for privacy and seclusion. Downstairs, an infinity pool with deck and canyon views feels like a natural extension of the home, seamlessly integrated with the indoor living areas through sliding pocket doors.
Amenities and features including a glassed-in wine room and tasting area, additional en-suite bedroom ideal for staff quarters, designer fixtures and appliances and ample parking complete this superb hillside retreat.
Idées déco de WC suspendus avec un carrelage noir
5