Idées déco de WC suspendus avec un lavabo de ferme
Trier par :
Budget
Trier par:Populaires du jour
81 - 100 sur 226 photos
1 sur 3
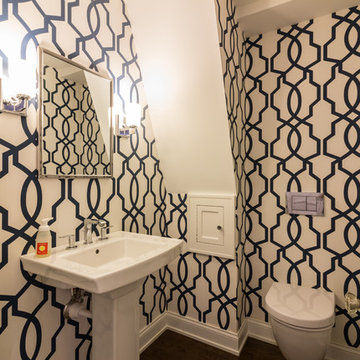
Réalisation d'un WC suspendu tradition avec du carrelage en marbre, un mur multicolore, parquet foncé, un lavabo de ferme et un sol marron.
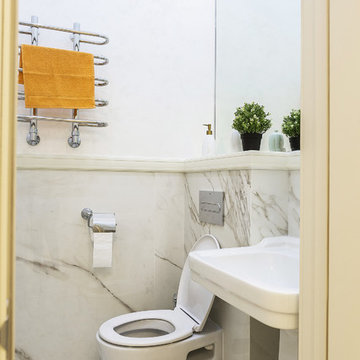
Фотограф Анна Давидович
Inspiration pour un petit WC suspendu traditionnel avec un carrelage blanc, du carrelage en marbre, un mur blanc, un sol en marbre et un lavabo de ferme.
Inspiration pour un petit WC suspendu traditionnel avec un carrelage blanc, du carrelage en marbre, un mur blanc, un sol en marbre et un lavabo de ferme.
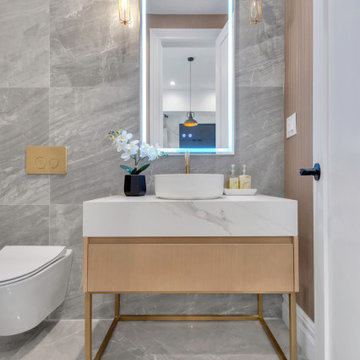
Modern powder room featuring a freestanding vanity with stone top and vessel sink. Large format gray porcelain tiles on the floor and accent wall. The toilet is wall mounted with brass flush plate. The arch shape vanity mirror has built in LED lights. All finishes are brass, including bathroom faucet and vanity lighting fixtures.
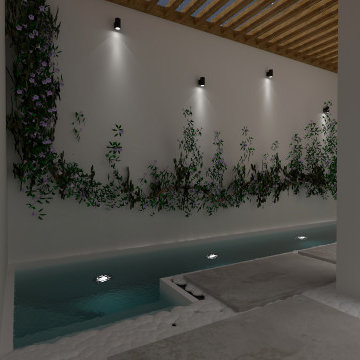
Relaxing Bathroom nasce dall'esigenza di realizzare un ambiente all'interno del quale potersi prendere cura di sé a 360°.
Sono state scelte combinazioni di materiali come gres porcellanato, essenza e carta da parati, dalle tonalità fredde scaldate dal tocco del legno.
Un illuminazione soffusa caratterizza questo ambiente, impreziosito dalla luce naturale che entra dalle grandi vetrate che affacciano sulla piscina naturale interna chiusa da un pergolato in legno superiore.
Nella parte posteriore della piscina vi è una mini zona relax con poltrona sospesa, dove godersi la calma e tranquillità.
Ad oggi, la stanza da bagno si sta trasformando sempre più in un luogo del benessere personale, ma che deve sposare al meglio la funzionalità di ogni elemento.
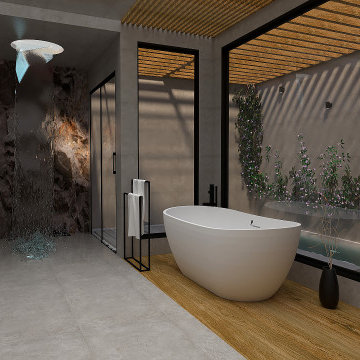
Relaxing Bathroom nasce dall'esigenza di realizzare un ambiente all'interno del quale potersi prendere cura di sé a 360°.
Sono state scelte combinazioni di materiali come gres porcellanato, essenza e carta da parati, dalle tonalità fredde scaldate dal tocco del legno.
Un illuminazione soffusa caratterizza questo ambiente, impreziosito dalla luce naturale che entra dalle grandi vetrate che affacciano sulla piscina naturale interna chiusa da un pergolato in legno superiore.
Nella parte posteriore della piscina vi è una mini zona relax con poltrona sospesa, dove godersi la calma e tranquillità.
Ad oggi, la stanza da bagno si sta trasformando sempre più in un luogo del benessere personale, ma che deve sposare al meglio la funzionalità di ogni elemento.

Our client’s large family of five was shrinking through the years, so they decided it was time for a downsize and a move from Westlake Village to Oak Park. They found the ideal single-story home on a large flag lot, but it needed a major overhaul, starting with the awkward spatial floorplan.
These clients knew the home needed much work. They were looking for a firm that could handle the necessary architectural spatial redesign, interior design details, and finishes as well as deliver a high-quality remodeling experience.
JRP’s design team got right to work on reconfiguring the entry by adding a new foyer and hallway leading to the enlarged kitchen while removing walls to open up the family room. The kitchen now boasts a 6’ x 10’ center island with natural quartz countertops. Stacked cabinetry was added for both storage and aesthetic to maximize the 10’ ceiling heights. Thanks to the large multi-slide doors in the family room, the kitchen area now flows naturally toward the outdoors, maximizing its connection to the backyard patio and entertaining space.
Light-filled and serene, the gracious master suite is a haven of peace with its ethereal color palette and curated amenities. The vanity, with its expanse of Sunstone Celestial countertops and the large curbless shower, add elements of luxury to this master retreat. Classy, simple, and clean, this remodel’s open-space design with its neutral palette and clean look adds traditional flair to the transitional-style our clients desired.
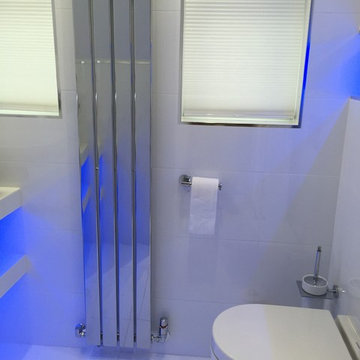
Inspiration pour un WC suspendu design de taille moyenne avec un lavabo de ferme, un carrelage blanc, des carreaux de céramique, un mur blanc et un sol en carrelage de porcelaine.
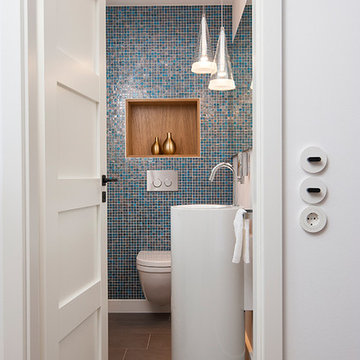
Idées déco pour un WC suspendu contemporain avec un carrelage bleu, mosaïque et un lavabo de ferme.
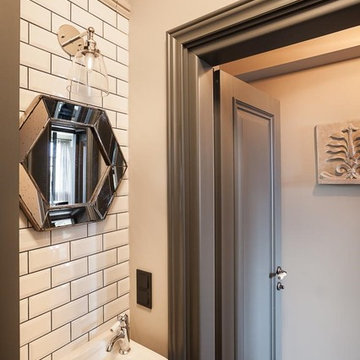
Inspiration pour un petit WC suspendu urbain avec un carrelage beige, des carreaux de porcelaine, un mur beige, un sol en carrelage de porcelaine et un lavabo de ferme.
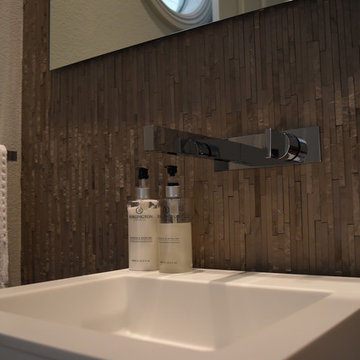
R. Fassina
Exemple d'un petit WC suspendu moderne avec des portes de placard blanches, un carrelage beige, mosaïque, un mur blanc, un sol en marbre et un lavabo de ferme.
Exemple d'un petit WC suspendu moderne avec des portes de placard blanches, un carrelage beige, mosaïque, un mur blanc, un sol en marbre et un lavabo de ferme.
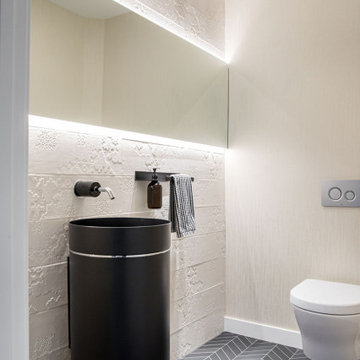
Cette photo montre un petit WC suspendu moderne avec un carrelage blanc, des carreaux de porcelaine, un mur blanc, un sol en carrelage de porcelaine, un lavabo de ferme, un sol noir et du papier peint.
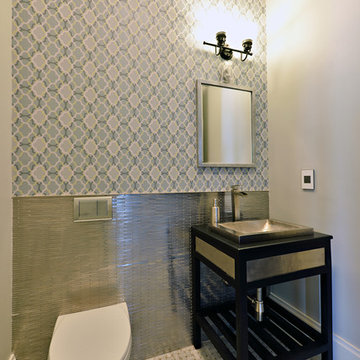
The remodel of this home included changes to almost every interior space as well as some exterior portions of the home. We worked closely with the homeowner to totally transform the home from a dated traditional look to a more contemporary, open design. This involved the removal of interior walls and adding lots of glass to maximize natural light and views to the exterior. The entry door was emphasized to be more visible from the street. The kitchen was completely redesigned with taller cabinets and more neutral tones for a brighter look. The lofted "Club Room" is a major feature of the home, accommodating a billiards table, movie projector and full wet bar. All of the bathrooms in the home were remodeled as well. Updates also included adding a covered lanai, outdoor kitchen, and living area to the back of the home.
Photo taken by Alex Andreakos of Design Styles Architecture
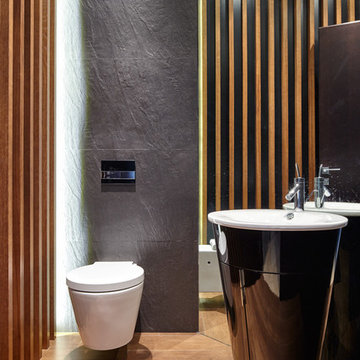
Дизайн интерьеров - Архитектурное бюро Александры Федоровой
Фото - Сергей Ананьев
Idées déco pour un WC suspendu contemporain avec un carrelage gris, un mur gris et un lavabo de ferme.
Idées déco pour un WC suspendu contemporain avec un carrelage gris, un mur gris et un lavabo de ferme.
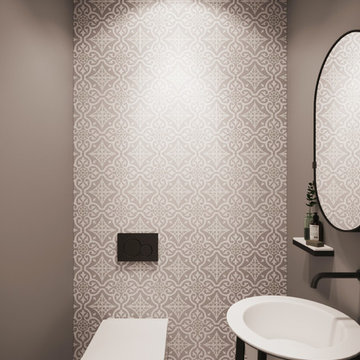
Réalisation d'un petit WC suspendu design avec un carrelage gris, des carreaux de céramique, un mur gris, un sol en carrelage de céramique, un lavabo de ferme et un sol gris.
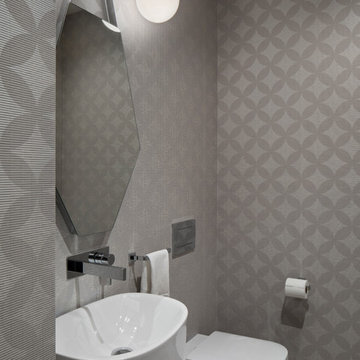
Powder Room
Idées déco pour un petit WC suspendu contemporain avec parquet clair et un lavabo de ferme.
Idées déco pour un petit WC suspendu contemporain avec parquet clair et un lavabo de ferme.
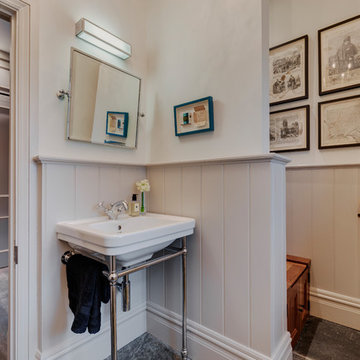
Richard Downer
Inspiration pour un petit WC suspendu rustique avec un placard à porte affleurante, des portes de placard grises, un mur gris, un sol en ardoise, un lavabo de ferme et un sol gris.
Inspiration pour un petit WC suspendu rustique avec un placard à porte affleurante, des portes de placard grises, un mur gris, un sol en ardoise, un lavabo de ferme et un sol gris.
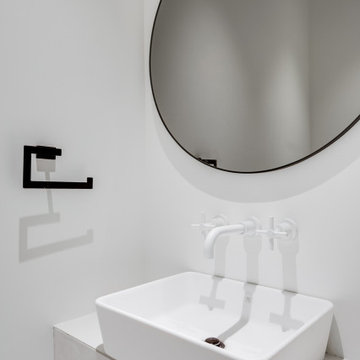
Idées déco pour un petit WC suspendu classique avec un placard à porte plane, des portes de placard blanches, un carrelage blanc, des carreaux de porcelaine, un mur blanc, un sol en bois brun, un lavabo de ferme, un plan de toilette en quartz, un plan de toilette blanc et meuble-lavabo sur pied.
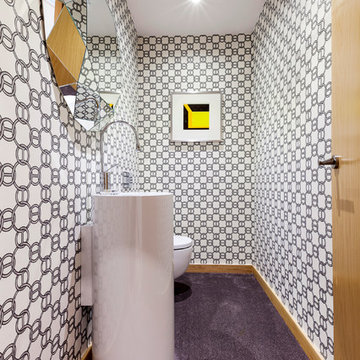
Exemple d'un petit WC suspendu tendance avec un mur multicolore et un lavabo de ferme.
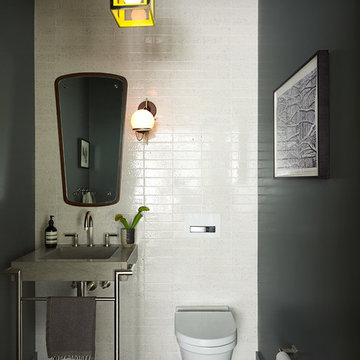
Powder Room
Exemple d'un petit WC suspendu tendance avec un lavabo de ferme, un mur noir et un sol en bois brun.
Exemple d'un petit WC suspendu tendance avec un lavabo de ferme, un mur noir et un sol en bois brun.
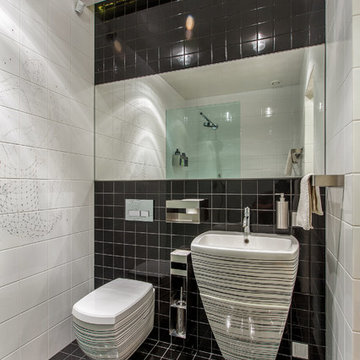
Exemple d'un WC suspendu tendance avec un carrelage blanc, un carrelage noir, un mur multicolore, un lavabo de ferme et un sol noir.
Idées déco de WC suspendus avec un lavabo de ferme
5