Idées déco de WC suspendus avec un plan de toilette en marbre
Trier par :
Budget
Trier par:Populaires du jour
141 - 160 sur 352 photos
1 sur 3
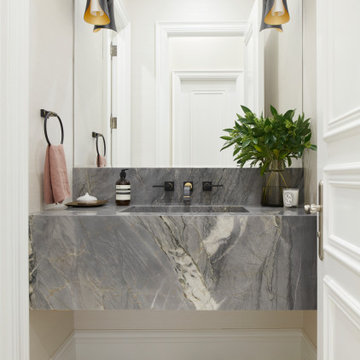
Cette image montre un grand WC suspendu design avec des portes de placard grises, un mur beige, un sol en carrelage de porcelaine, un lavabo intégré, un plan de toilette en marbre, un sol blanc, un plan de toilette gris, meuble-lavabo encastré et du papier peint.
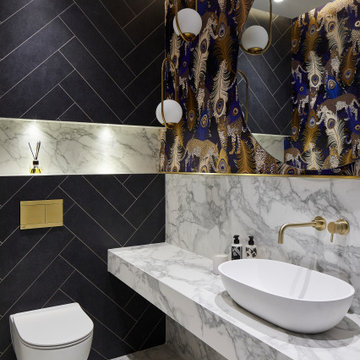
Idée de décoration pour un petit WC suspendu design avec un carrelage bleu, un plan vasque, un plan de toilette en marbre et un plan de toilette blanc.
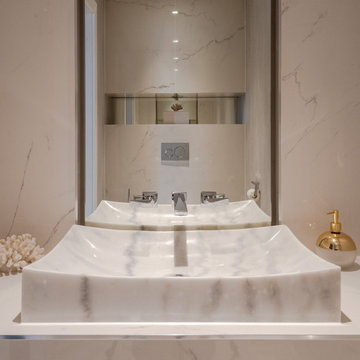
compact guest wc fitted with sliding door
Idée de décoration pour un petit WC suspendu minimaliste avec un placard à porte plane, des portes de placard blanches, un carrelage blanc, du carrelage en marbre, un mur blanc, un sol en bois brun, une grande vasque, un plan de toilette en marbre et un plan de toilette blanc.
Idée de décoration pour un petit WC suspendu minimaliste avec un placard à porte plane, des portes de placard blanches, un carrelage blanc, du carrelage en marbre, un mur blanc, un sol en bois brun, une grande vasque, un plan de toilette en marbre et un plan de toilette blanc.
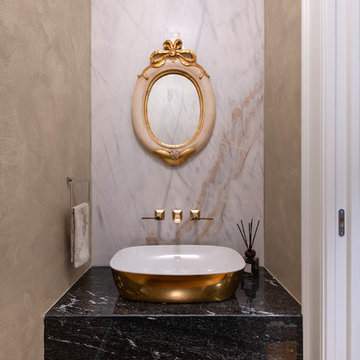
| Foto di Filippo Vinardi
Idées déco pour un petit WC suspendu classique avec un placard sans porte, des portes de placard noires, un carrelage blanc, du carrelage en marbre, un mur blanc, parquet foncé, une vasque, un plan de toilette en marbre, un sol marron et un plan de toilette noir.
Idées déco pour un petit WC suspendu classique avec un placard sans porte, des portes de placard noires, un carrelage blanc, du carrelage en marbre, un mur blanc, parquet foncé, une vasque, un plan de toilette en marbre, un sol marron et un plan de toilette noir.
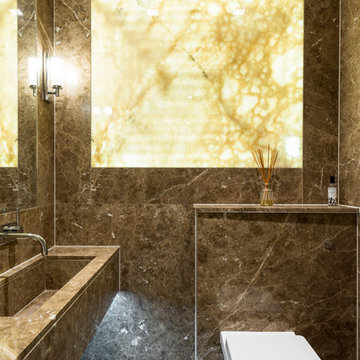
Emperador marble cloakroom with backlit onyx.
Photo by Chris Snook
Exemple d'un WC suspendu tendance de taille moyenne avec un carrelage marron, un mur marron, un sol en marbre, un lavabo intégré, un plan de toilette en marbre et du carrelage en marbre.
Exemple d'un WC suspendu tendance de taille moyenne avec un carrelage marron, un mur marron, un sol en marbre, un lavabo intégré, un plan de toilette en marbre et du carrelage en marbre.
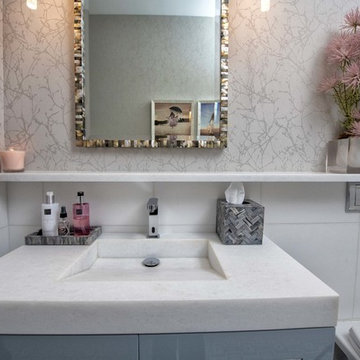
Chuan Ding
Cette photo montre un WC suspendu chic de taille moyenne avec un placard à porte plane, des portes de placard grises, un carrelage blanc, du carrelage en marbre, un mur gris, un sol en carrelage de terre cuite, un lavabo intégré, un plan de toilette en marbre, un sol multicolore et un plan de toilette blanc.
Cette photo montre un WC suspendu chic de taille moyenne avec un placard à porte plane, des portes de placard grises, un carrelage blanc, du carrelage en marbre, un mur gris, un sol en carrelage de terre cuite, un lavabo intégré, un plan de toilette en marbre, un sol multicolore et un plan de toilette blanc.
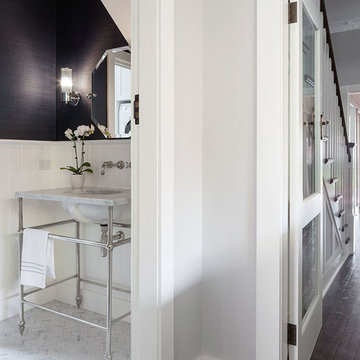
Chevron tiles and marble vanities provide texture in this Sydney home. Tapware by Perrin & Rowe and four-leg basin stand by Hawthorn Hill.
Designer: Marina Wong
Photography: Katherine Lu
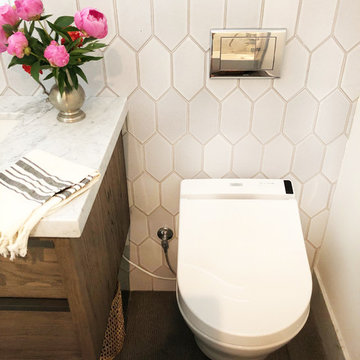
Aménagement d'un petit WC suspendu contemporain en bois foncé avec un carrelage multicolore, des carreaux en terre cuite, un mur blanc, un lavabo encastré, un plan de toilette en marbre, un sol gris et un plan de toilette blanc.
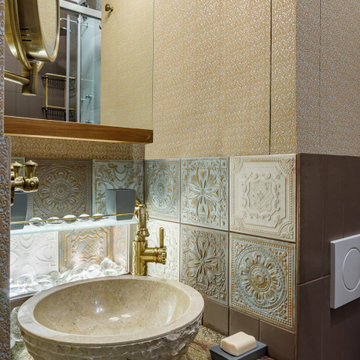
Столешница из мрамора Bidaser Green. Стеклянная мозаика La Rochere.
Inspiration pour un petit WC suspendu bohème avec un carrelage multicolore, des carreaux de céramique, un mur multicolore, un sol en carrelage de porcelaine, un lavabo posé, un plan de toilette en marbre, un sol marron, un plan de toilette vert, meuble-lavabo sur pied et du papier peint.
Inspiration pour un petit WC suspendu bohème avec un carrelage multicolore, des carreaux de céramique, un mur multicolore, un sol en carrelage de porcelaine, un lavabo posé, un plan de toilette en marbre, un sol marron, un plan de toilette vert, meuble-lavabo sur pied et du papier peint.
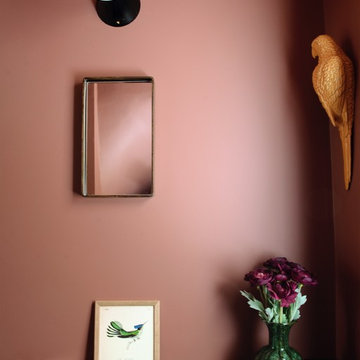
Aménagement d'un WC suspendu éclectique avec du carrelage en marbre, un mur rose, carreaux de ciment au sol, un plan de toilette en marbre, un sol bleu et un plan de toilette rouge.
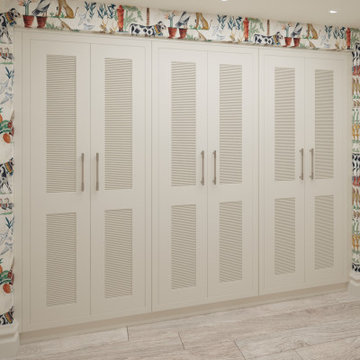
Cloak rooms are a great opportunity to have fun and create a space that will make you and your guests smile. That’s exactly what we did in this w/c by opting for a fun, yet grown-up wallpaper. To compliment the wallpaper we selected wicker-shade wall lights from Porta Romana.
The freestanding cylindrical basin from Lusso Stone is a welcome break from tradition and brings a contemporary feel to the room. Timber effect tiles have been used on the floor for practical reasons but adds a feeling of warmth to the space.
We extended this room by taking surplus space from the adjacent room, allowing us to create a bank of built-in cabinets for coats and shoes as well as a washing machine and tumble dryer. Moving the laundry appliances to this room freed up much needed space in the kitchen.
We needed ventilation for the washing machine and tumble dryer so we added louvred panels to the in-frame, shaker cabinet doors which adds detail and interest to this elevation.
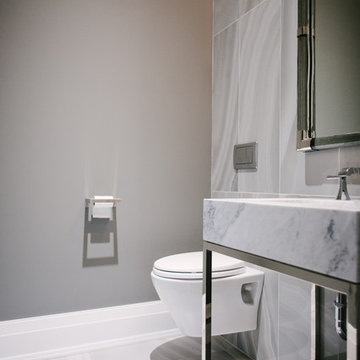
Cette photo montre un petit WC suspendu tendance avec un carrelage gris, des carreaux de porcelaine, un mur gris, un sol en carrelage de porcelaine, un lavabo encastré, un plan de toilette en marbre, un sol gris et un plan de toilette gris.
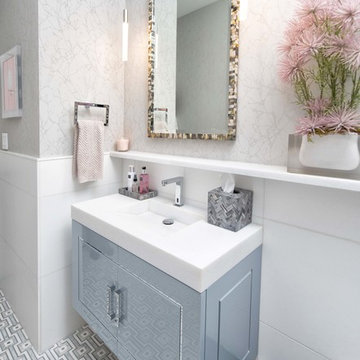
Chuan Ding
Idées déco pour un WC suspendu classique de taille moyenne avec un placard à porte plane, des portes de placard grises, un carrelage blanc, du carrelage en marbre, un mur gris, un sol en carrelage de terre cuite, un lavabo intégré, un plan de toilette en marbre, un sol multicolore et un plan de toilette blanc.
Idées déco pour un WC suspendu classique de taille moyenne avec un placard à porte plane, des portes de placard grises, un carrelage blanc, du carrelage en marbre, un mur gris, un sol en carrelage de terre cuite, un lavabo intégré, un plan de toilette en marbre, un sol multicolore et un plan de toilette blanc.
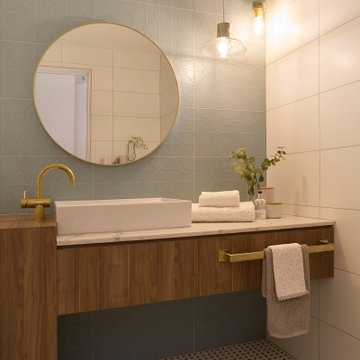
Idées déco pour un petit WC suspendu classique en bois brun avec un placard avec porte à panneau encastré, un carrelage bleu, des carreaux de porcelaine, un mur bleu, un sol en carrelage de terre cuite, une vasque, un plan de toilette en marbre et un sol blanc.
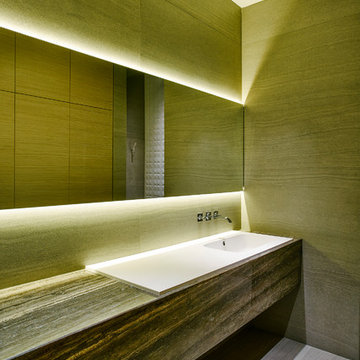
Chris Rowllett
Cette image montre un WC suspendu design de taille moyenne avec un lavabo intégré, un plan de toilette en marbre, un carrelage gris, des carreaux de porcelaine, un mur gris et un sol en carrelage de porcelaine.
Cette image montre un WC suspendu design de taille moyenne avec un lavabo intégré, un plan de toilette en marbre, un carrelage gris, des carreaux de porcelaine, un mur gris et un sol en carrelage de porcelaine.
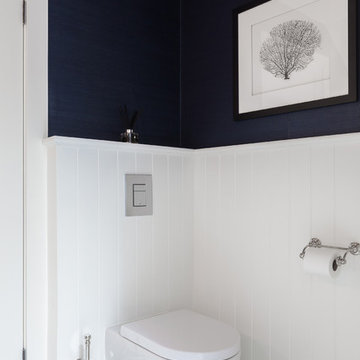
Chevron tiles and marble vanities provide texture in this Sydney home. Tapware by Perrin & Rowe and four-leg basin stand by Hawthorn Hill.
Designer: Marina Wong
Photography: Katherine Lu
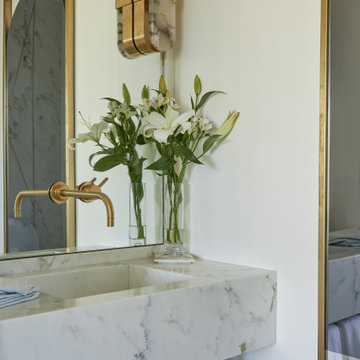
Idées déco pour un petit WC suspendu rétro avec un carrelage blanc, du carrelage en marbre, un mur blanc, un sol en marbre, un lavabo intégré, un plan de toilette en marbre, un sol blanc et un plan de toilette blanc.
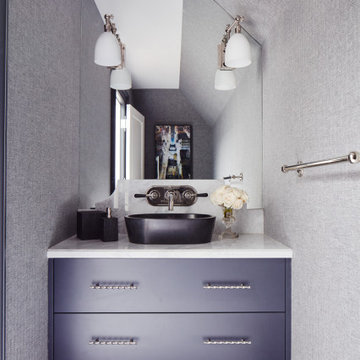
This estate is a transitional home that blends traditional architectural elements with clean-lined furniture and modern finishes. The fine balance of curved and straight lines results in an uncomplicated design that is both comfortable and relaxing while still sophisticated and refined. The red-brick exterior façade showcases windows that assure plenty of light. Once inside, the foyer features a hexagonal wood pattern with marble inlays and brass borders which opens into a bright and spacious interior with sumptuous living spaces. The neutral silvery grey base colour palette is wonderfully punctuated by variations of bold blue, from powder to robin’s egg, marine and royal. The anything but understated kitchen makes a whimsical impression, featuring marble counters and backsplashes, cherry blossom mosaic tiling, powder blue custom cabinetry and metallic finishes of silver, brass, copper and rose gold. The opulent first-floor powder room with gold-tiled mosaic mural is a visual feast.
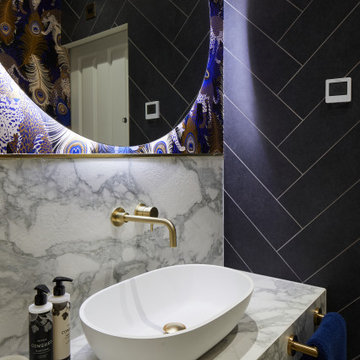
Inspiration pour un petit WC suspendu design avec un carrelage bleu, un plan vasque, un plan de toilette en marbre et un plan de toilette blanc.
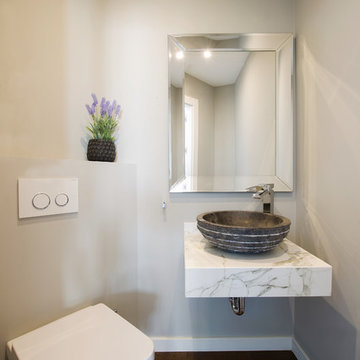
Aménagement d'un petit WC suspendu contemporain avec un mur gris, parquet foncé, une vasque et un plan de toilette en marbre.
Idées déco de WC suspendus avec un plan de toilette en marbre
8