Idées déco de WC suspendus avec un plan de toilette noir
Trier par :
Budget
Trier par:Populaires du jour
1 - 20 sur 217 photos
1 sur 3

Inspiration pour un WC suspendu design en bois brun avec un placard à porte plane, un mur gris, parquet clair, une vasque, un sol beige et un plan de toilette noir.
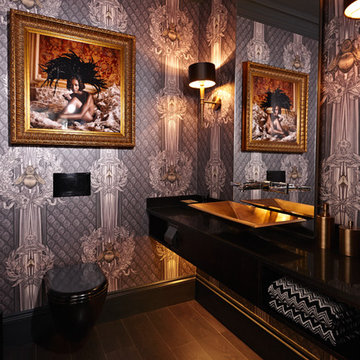
Cette image montre un WC suspendu design avec un mur multicolore, un lavabo posé, parquet foncé, un sol marron et un plan de toilette noir.

Photo : Romain Ricard
Idées déco pour un petit WC suspendu contemporain en bois brun avec un placard à porte affleurante, un carrelage beige, des carreaux de céramique, un mur beige, un sol en carrelage de céramique, un plan vasque, un plan de toilette en quartz, un sol beige, un plan de toilette noir et meuble-lavabo suspendu.
Idées déco pour un petit WC suspendu contemporain en bois brun avec un placard à porte affleurante, un carrelage beige, des carreaux de céramique, un mur beige, un sol en carrelage de céramique, un plan vasque, un plan de toilette en quartz, un sol beige, un plan de toilette noir et meuble-lavabo suspendu.
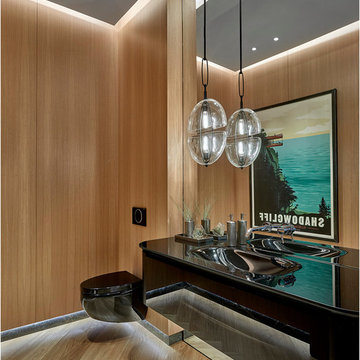
Photography - Toni Soluri Photography
Architecture - dSPACE Studio
Cette photo montre un WC suspendu tendance avec parquet clair, un lavabo intégré et un plan de toilette noir.
Cette photo montre un WC suspendu tendance avec parquet clair, un lavabo intégré et un plan de toilette noir.
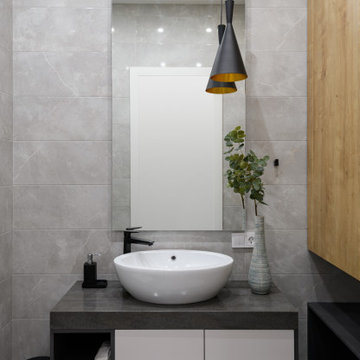
Cette image montre un petit WC suspendu design avec un placard à porte plane, des portes de placard noires, un carrelage gris, des carreaux de porcelaine, un mur gris, un sol en carrelage de porcelaine, un lavabo posé, un sol gris, un plan de toilette noir et meuble-lavabo suspendu.

Cette photo montre un petit WC suspendu tendance avec un carrelage noir, un mur multicolore, un sol en ardoise, un plan de toilette en marbre, un sol gris, un plan de toilette noir et meuble-lavabo encastré.

Inspiration pour un WC suspendu design en bois brun avec un placard à porte plane, un carrelage gris, des carreaux de céramique, un mur gris, un sol en carrelage de céramique, un lavabo intégré, un plan de toilette en surface solide, un sol gris, un plan de toilette noir et meuble-lavabo sur pied.

A Statement Bathroom with a Industrial vibe with 3D Metal Gauze Effect Tiles.
We used ambient lighting to highlight these decorative tiles.
A wave counter basin in white contrasts with the matt black worktop and tap.
This sits on a bespoke bronze coloured floating unit.
To complete the look we used rustic wood effect porcelain tiles.

belvedere Marble, and crocodile wallpaper
Cette photo montre un très grand WC suspendu romantique avec un placard en trompe-l'oeil, des portes de placard noires, un carrelage noir, du carrelage en marbre, un mur beige, un sol en marbre, un lavabo suspendu, un plan de toilette en quartz, un sol noir, un plan de toilette noir et meuble-lavabo suspendu.
Cette photo montre un très grand WC suspendu romantique avec un placard en trompe-l'oeil, des portes de placard noires, un carrelage noir, du carrelage en marbre, un mur beige, un sol en marbre, un lavabo suspendu, un plan de toilette en quartz, un sol noir, un plan de toilette noir et meuble-lavabo suspendu.
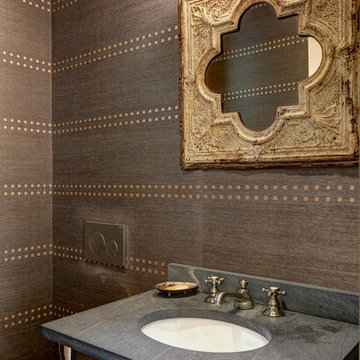
Cette image montre un petit WC suspendu traditionnel avec un mur marron, parquet clair, un lavabo posé, un plan de toilette en stéatite, un sol marron et un plan de toilette noir.

Step into the luxurious ambiance of the downstairs powder room, where opulence meets sophistication in a stunning display of modern design.
The focal point of the room is the sleek and elegant vanity, crafted from rich wood and topped with a luxurious marble countertop. The vanity exudes timeless charm with its clean lines and exquisite craftsmanship, offering both style and functionality.
Above the vanity, a large mirror with a slim metal frame reflects the room's beauty and adds a sense of depth and spaciousness. The mirror's minimalist design complements the overall aesthetic of the powder room, enhancing its contemporary allure.
Soft, ambient lighting bathes the room in a warm glow, creating a serene and inviting atmosphere. A statement pendant light hangs from the ceiling, casting a soft and diffused light that adds to the room's luxurious ambiance.
This powder room is more than just a functional space; it's a sanctuary of indulgence and relaxation, where every detail is meticulously curated to create a truly unforgettable experience. Welcome to a world of refined elegance and modern luxury.
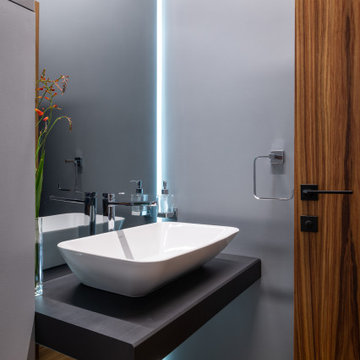
Гостевой санузел с шикарной раковиной Витра, которую мы удачно нашли на распродаже всего за 2000 руб.
Réalisation d'un petit WC suspendu design avec un mur gris, un sol en carrelage de porcelaine, un lavabo posé, un plan de toilette en bois, un sol marron, un plan de toilette noir, meuble-lavabo suspendu et du papier peint.
Réalisation d'un petit WC suspendu design avec un mur gris, un sol en carrelage de porcelaine, un lavabo posé, un plan de toilette en bois, un sol marron, un plan de toilette noir, meuble-lavabo suspendu et du papier peint.

Aménagement d'un WC suspendu classique avec un placard en trompe-l'oeil, des portes de placard marrons, un mur vert, un sol en bois brun, un lavabo encastré, un plan de toilette en quartz, un sol beige, un plan de toilette noir, meuble-lavabo sur pied et poutres apparentes.
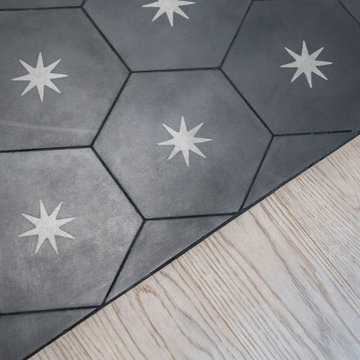
Dans cet appartement haussmannien un peu sombre, les clients souhaitaient une décoration épurée, conviviale et lumineuse aux accents de maison de vacances. Nous avons donc choisi des matériaux bruts, naturels et des couleurs pastels pour créer un cocoon connecté à la Nature... Un îlot de sérénité au sein de la capitale!

Réalisation d'un petit WC suspendu design avec un placard sans porte, des portes de placard blanches, un carrelage noir, un carrelage de pierre, un mur blanc, un sol en carrelage de céramique, un plan de toilette en carrelage, un sol noir, un plan de toilette noir et meuble-lavabo suspendu.

Main Powder Room - gorgeous circular mirror with natural light flowing in through the top window. Marble countertops with a slanted sink.
Saskatoon Hospital Lottery Home
Built by Decora Homes
Windows and Doors by Durabuilt Windows and Doors
Photography by D&M Images Photography

Perched high above the Islington Golf course, on a quiet cul-de-sac, this contemporary residential home is all about bringing the outdoor surroundings in. In keeping with the French style, a metal and slate mansard roofline dominates the façade, while inside, an open concept main floor split across three elevations, is punctuated by reclaimed rough hewn fir beams and a herringbone dark walnut floor. The elegant kitchen includes Calacatta marble countertops, Wolf range, SubZero glass paned refrigerator, open walnut shelving, blue/black cabinetry with hand forged bronze hardware and a larder with a SubZero freezer, wine fridge and even a dog bed. The emphasis on wood detailing continues with Pella fir windows framing a full view of the canopy of trees that hang over the golf course and back of the house. This project included a full reimagining of the backyard landscaping and features the use of Thermory decking and a refurbished in-ground pool surrounded by dark Eramosa limestone. Design elements include the use of three species of wood, warm metals, various marbles, bespoke lighting fixtures and Canadian art as a focal point within each space. The main walnut waterfall staircase features a custom hand forged metal railing with tuning fork spindles. The end result is a nod to the elegance of French Country, mixed with the modern day requirements of a family of four and two dogs!
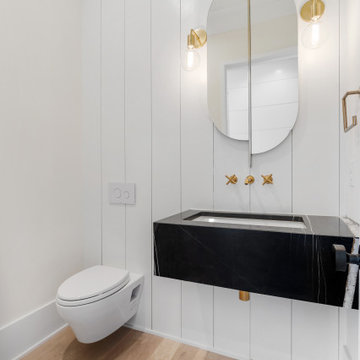
Cette image montre un WC suspendu minimaliste de taille moyenne avec des portes de placard noires, un mur blanc, parquet clair, un lavabo suspendu, un plan de toilette noir, meuble-lavabo suspendu et du lambris de bois.

Idée de décoration pour un WC suspendu chalet avec un placard sans porte, des portes de placard noires, un sol en carrelage de porcelaine, une vasque, un plan de toilette en acier inoxydable, un sol beige, un plan de toilette noir, meuble-lavabo suspendu et un plafond en bois.
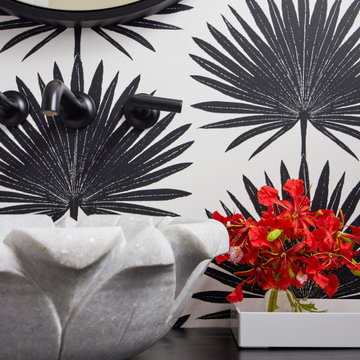
Powder room in black and white color scheme with large scale pattern wallpaper, Chinese tea table turned into a vanity, carved marble vessel sink and black plumbing fixtures by Jason Wu for Brizo.
Idées déco de WC suspendus avec un plan de toilette noir
1