Idées déco de WC suspendus avec un sol beige
Trier par :
Budget
Trier par:Populaires du jour
81 - 100 sur 978 photos
1 sur 3
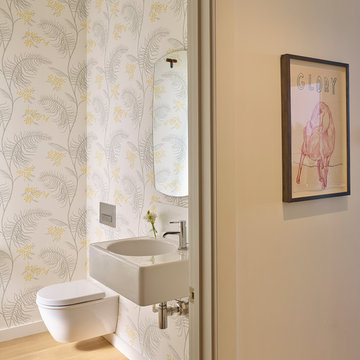
Balancing modern architectural elements with traditional Edwardian features was a key component of the complete renovation of this San Francisco residence. All new finishes were selected to brighten and enliven the spaces, and the home was filled with a mix of furnishings that convey a modern twist on traditional elements. The re-imagined layout of the home supports activities that range from a cozy family game night to al fresco entertaining.
Architect: AT6 Architecture
Builder: Citidev
Photographer: Ken Gutmaker Photography

Inspiration pour un WC suspendu sud-ouest américain en bois foncé de taille moyenne avec un placard à porte plane, un carrelage gris, un carrelage blanc, des carreaux de porcelaine, un mur blanc, un sol en carrelage de porcelaine, un lavabo intégré, un plan de toilette en surface solide, un sol beige et un plan de toilette blanc.

Cette image montre un WC suspendu nordique en bois clair avec un placard à porte affleurante, un carrelage gris, mosaïque, un mur bleu, une vasque, un plan de toilette en bois, un sol beige, un plan de toilette marron et meuble-lavabo suspendu.
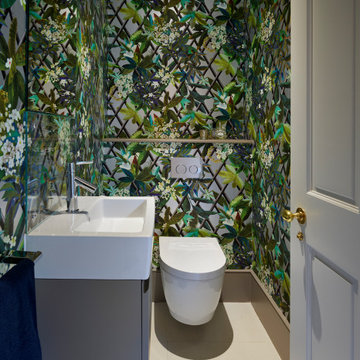
Exemple d'un WC suspendu tendance en bois brun de taille moyenne avec un placard à porte plane, un mur multicolore, un sol en carrelage de porcelaine, un lavabo intégré, un sol beige et un plan de toilette blanc.
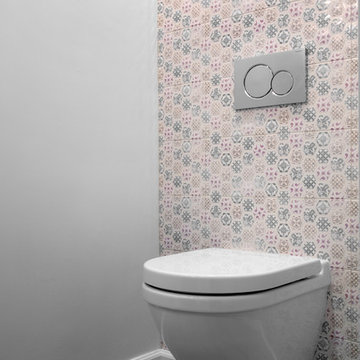
This new powder room used to be nothing more than a small closet! Closing off 1 door and opening another created a new 1/2 bathroom to service the guests.
The wall mounted toilet with the hidden tank saves a lot of room and makes cleaning an easy task, the vanity is also wall mounted and its only 9" deep!
to give the space some life and make it into a fun place to visit the sconce light fixtures on each side of the mirror have a cool rose \ flower design with crazy shadows casted on the wall and the full height tiled toilet wall is made out of small multi colored hex tiles with flower design in them.
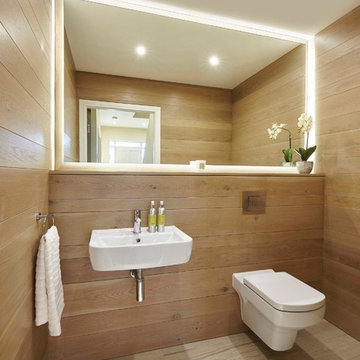
Réalisation d'un WC suspendu design avec un mur marron, un lavabo suspendu et un sol beige.
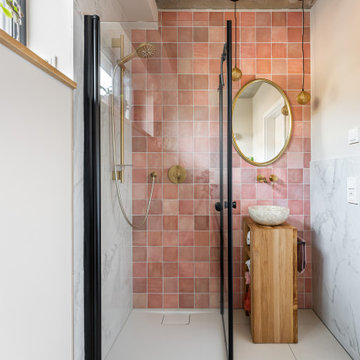
Aménagement d'un petit WC suspendu moderne en bois brun avec un placard sans porte, un carrelage rose, des carreaux de céramique, un mur beige, un sol en carrelage de céramique, une vasque, un plan de toilette en bois, un sol beige, un plan de toilette marron et meuble-lavabo sur pied.
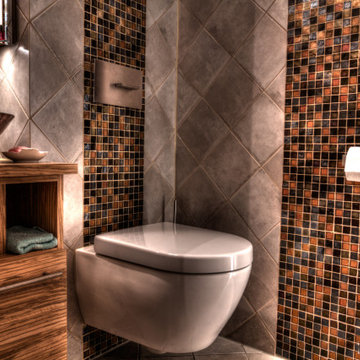
Ein kleines, aber sehr schickes Gäste-WC mit Toilette, Waschtisch nebst Unterschrank. Die Mosaike sind aus handgefertigtem Recycling-Glas, und wurden nach individuellem Kundenwunsch farblich im Mix konfiguriert. Diese besonderen Mosaike werden nur in Mexico gefertigt und wurden für dieses Projekt zugeliefert. Der Unterschrank, sowie das Regal wurden aus Olivenholz gefertigt. Das Gegenstück dazu ist die klassische Fliese in Zementoptik 20x20cm, die diagonal verlegt dazu den Ruhepol bildet.

An Italian limestone tile, called “Raw”, with an interesting rugged hewn face provides the backdrop for a room where simplicity reigns. The pure geometries expressed in the perforated doors, the mirror, and the vanity play against the baroque plan of the room, the hanging organic sculptures and the bent wood planters.

Fully integrated Signature Estate featuring Creston controls and Crestron panelized lighting, and Crestron motorized shades and draperies, whole-house audio and video, HVAC, voice and video communication atboth both the front door and gate. Modern, warm, and clean-line design, with total custom details and finishes. The front includes a serene and impressive atrium foyer with two-story floor to ceiling glass walls and multi-level fire/water fountains on either side of the grand bronze aluminum pivot entry door. Elegant extra-large 47'' imported white porcelain tile runs seamlessly to the rear exterior pool deck, and a dark stained oak wood is found on the stairway treads and second floor. The great room has an incredible Neolith onyx wall and see-through linear gas fireplace and is appointed perfectly for views of the zero edge pool and waterway. The center spine stainless steel staircase has a smoked glass railing and wood handrail.
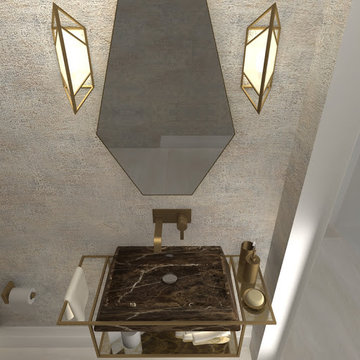
Idée de décoration pour un WC suspendu minimaliste avec un mur beige, un sol en carrelage de céramique, un lavabo suspendu, un plan de toilette en marbre, un sol beige, un plan de toilette marron et meuble-lavabo encastré.
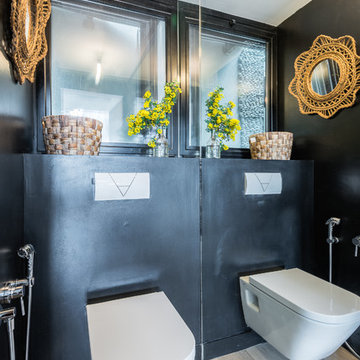
Stanislas Ledoux © 2016 - Houzz
Cette image montre un WC suspendu bohème avec un mur noir, parquet clair et un sol beige.
Cette image montre un WC suspendu bohème avec un mur noir, parquet clair et un sol beige.
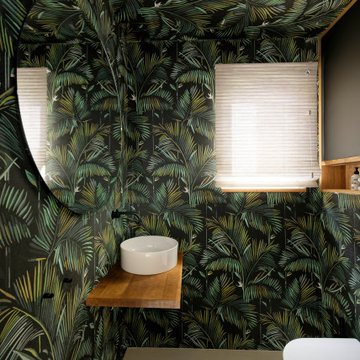
Gäste WC
Cette image montre un WC suspendu design avec un mur multicolore, une vasque, un plan de toilette en bois, un sol beige et un plan de toilette beige.
Cette image montre un WC suspendu design avec un mur multicolore, une vasque, un plan de toilette en bois, un sol beige et un plan de toilette beige.
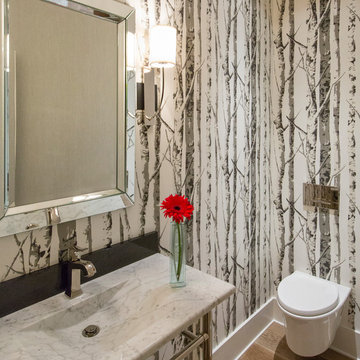
A creative spin on a half bathroom meant to feel outdoors, yet contemporary.
Aménagement d'un WC suspendu classique avec un carrelage noir et blanc, des dalles de pierre, un mur noir, parquet clair, un lavabo intégré, un plan de toilette en marbre et un sol beige.
Aménagement d'un WC suspendu classique avec un carrelage noir et blanc, des dalles de pierre, un mur noir, parquet clair, un lavabo intégré, un plan de toilette en marbre et un sol beige.
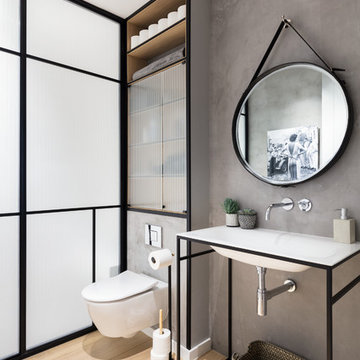
Cette image montre un WC suspendu design avec un mur gris, parquet clair, un lavabo intégré, un placard à porte vitrée et un sol beige.
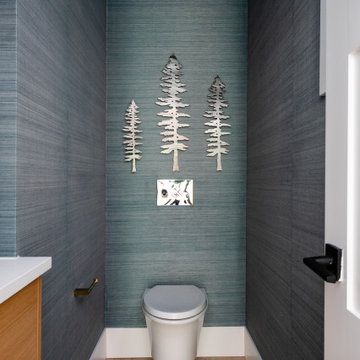
Aménagement d'un petit WC suspendu avec un placard à porte plane, des portes de placard marrons, un mur bleu, parquet clair, un lavabo encastré, un plan de toilette en quartz modifié, un sol beige, un plan de toilette blanc, meuble-lavabo suspendu et du papier peint.
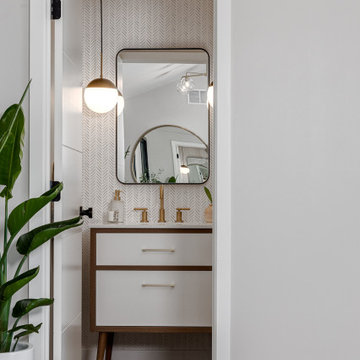
Midcentury modern powder bathroom with two-tone vanity, wallpaper, and pendant lighting to help create a great impression for guests.
Cette photo montre un petit WC suspendu rétro en bois brun avec un placard à porte plane, un mur blanc, parquet clair, un lavabo encastré, un plan de toilette en quartz modifié, un sol beige, un plan de toilette blanc, meuble-lavabo sur pied et du papier peint.
Cette photo montre un petit WC suspendu rétro en bois brun avec un placard à porte plane, un mur blanc, parquet clair, un lavabo encastré, un plan de toilette en quartz modifié, un sol beige, un plan de toilette blanc, meuble-lavabo sur pied et du papier peint.
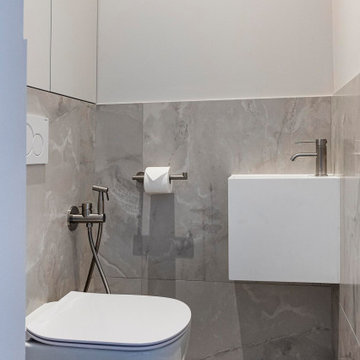
Réalisation d'un WC suspendu design en bois clair de taille moyenne avec un placard à porte affleurante, un carrelage gris, des carreaux de céramique, un mur gris, un sol en carrelage de céramique, un lavabo suspendu, un sol beige et meuble-lavabo encastré.
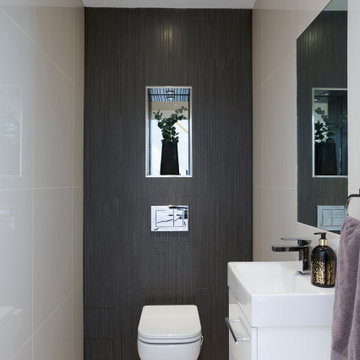
A compact cloakroom with wall hung unit. White bathroom suite with wall hung toilet and vanity unit.
Cette image montre un petit WC suspendu design avec un placard à porte plane, des portes de placard blanches, un carrelage marron, des carreaux de céramique, un mur beige, un sol en carrelage de céramique, un lavabo suspendu, un sol beige, un plan de toilette blanc et un plan de toilette en surface solide.
Cette image montre un petit WC suspendu design avec un placard à porte plane, des portes de placard blanches, un carrelage marron, des carreaux de céramique, un mur beige, un sol en carrelage de céramique, un lavabo suspendu, un sol beige, un plan de toilette blanc et un plan de toilette en surface solide.
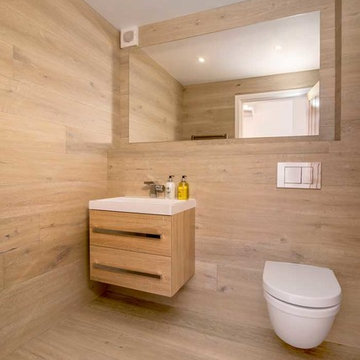
Inspiration pour un WC suspendu design en bois clair avec un placard à porte plane, parquet clair et un sol beige.
Idées déco de WC suspendus avec un sol beige
5