Idées déco de WC suspendus avec un sol en bois brun
Trier par :
Budget
Trier par:Populaires du jour
141 - 160 sur 300 photos
1 sur 3
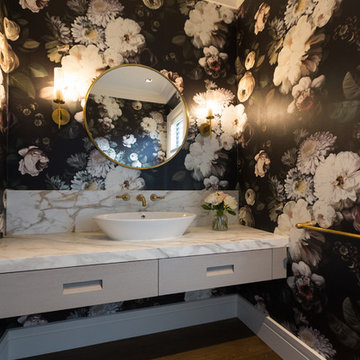
Photo: Dave Richards
Idée de décoration pour un WC suspendu design avec un placard en trompe-l'oeil, des portes de placard grises, un mur multicolore, un sol en bois brun, un plan de toilette en marbre, un sol marron et un plan de toilette gris.
Idée de décoration pour un WC suspendu design avec un placard en trompe-l'oeil, des portes de placard grises, un mur multicolore, un sol en bois brun, un plan de toilette en marbre, un sol marron et un plan de toilette gris.
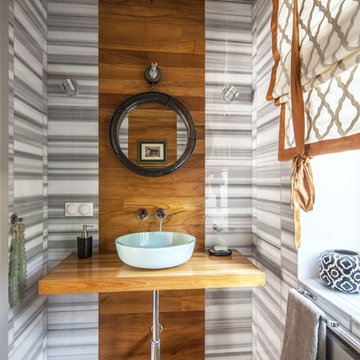
Автор Н. Новикова (Петелина), фото С. Моргунов
Idées déco pour un WC suspendu contemporain en bois brun de taille moyenne avec un placard sans porte, un carrelage gris, du carrelage en marbre, un mur gris, un sol en bois brun, un plan vasque, un plan de toilette en bois, un sol jaune et un plan de toilette jaune.
Idées déco pour un WC suspendu contemporain en bois brun de taille moyenne avec un placard sans porte, un carrelage gris, du carrelage en marbre, un mur gris, un sol en bois brun, un plan vasque, un plan de toilette en bois, un sol jaune et un plan de toilette jaune.
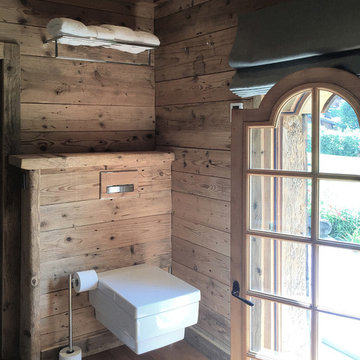
Inspiration pour un WC suspendu chalet en bois brun de taille moyenne avec un lavabo intégré, un placard à porte plane et un sol en bois brun.
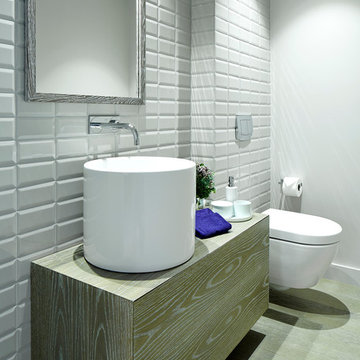
Fotografía: Jordi Miralles
Aménagement d'un WC suspendu contemporain en bois brun de taille moyenne avec un placard à porte plane, un mur blanc, un sol en bois brun et une vasque.
Aménagement d'un WC suspendu contemporain en bois brun de taille moyenne avec un placard à porte plane, un mur blanc, un sol en bois brun et une vasque.
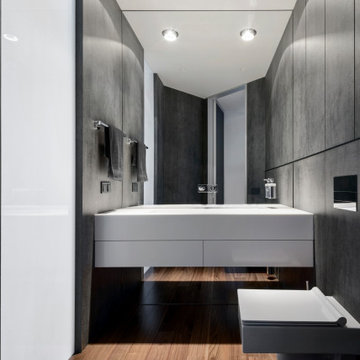
Cette photo montre un WC suspendu tendance de taille moyenne avec un placard à porte plane, des portes de placard blanches, un carrelage gris, des carreaux de béton, un mur gris, un sol en bois brun, un lavabo suspendu, un plan de toilette en surface solide, un sol marron, un plan de toilette blanc et meuble-lavabo suspendu.
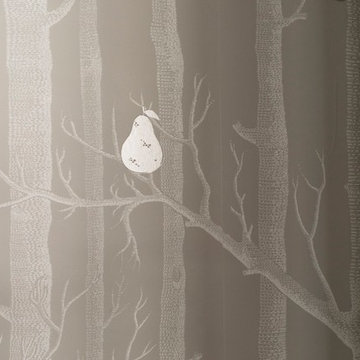
Photo credit : Louis Hetier Conseils
Exemple d'un petit WC suspendu tendance avec un sol en bois brun, un lavabo intégré et du papier peint.
Exemple d'un petit WC suspendu tendance avec un sol en bois brun, un lavabo intégré et du papier peint.
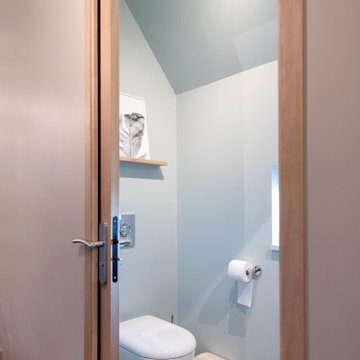
Inspiration pour un WC suspendu design de taille moyenne avec un mur gris, un sol en bois brun et un sol marron.
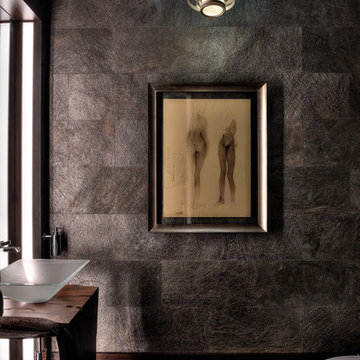
Very eclectic powder room with glass sink, refurbished wood base, elegant wallpaper, and the perfect lighting.
Aménagement d'un WC suspendu éclectique de taille moyenne avec un mur gris, un sol en bois brun, une vasque, un plan de toilette en bois et un plan de toilette marron.
Aménagement d'un WC suspendu éclectique de taille moyenne avec un mur gris, un sol en bois brun, une vasque, un plan de toilette en bois et un plan de toilette marron.

Our client’s large family of five was shrinking through the years, so they decided it was time for a downsize and a move from Westlake Village to Oak Park. They found the ideal single-story home on a large flag lot, but it needed a major overhaul, starting with the awkward spatial floorplan.
These clients knew the home needed much work. They were looking for a firm that could handle the necessary architectural spatial redesign, interior design details, and finishes as well as deliver a high-quality remodeling experience.
JRP’s design team got right to work on reconfiguring the entry by adding a new foyer and hallway leading to the enlarged kitchen while removing walls to open up the family room. The kitchen now boasts a 6’ x 10’ center island with natural quartz countertops. Stacked cabinetry was added for both storage and aesthetic to maximize the 10’ ceiling heights. Thanks to the large multi-slide doors in the family room, the kitchen area now flows naturally toward the outdoors, maximizing its connection to the backyard patio and entertaining space.
Light-filled and serene, the gracious master suite is a haven of peace with its ethereal color palette and curated amenities. The vanity, with its expanse of Sunstone Celestial countertops and the large curbless shower, add elements of luxury to this master retreat. Classy, simple, and clean, this remodel’s open-space design with its neutral palette and clean look adds traditional flair to the transitional-style our clients desired.
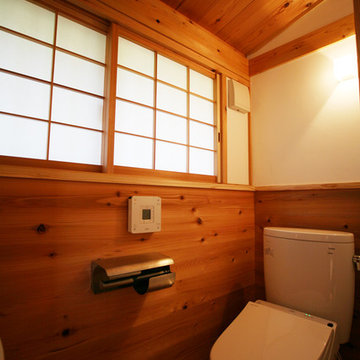
土壁漆喰壁、無垢の杉板、障子
Inspiration pour un petit WC suspendu asiatique avec un mur blanc, un sol en bois brun et un sol marron.
Inspiration pour un petit WC suspendu asiatique avec un mur blanc, un sol en bois brun et un sol marron.
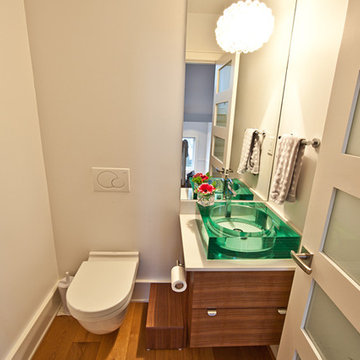
Cette image montre un petit WC suspendu design en bois clair avec un placard à porte plane, un mur beige, un sol en bois brun, une vasque, un plan de toilette en surface solide, un sol marron et un plan de toilette blanc.
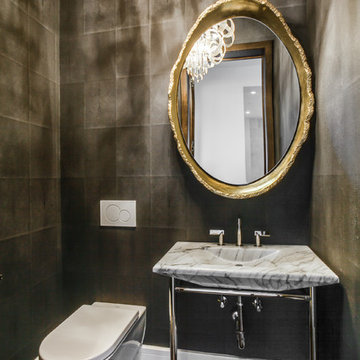
Situated on one of the most prestigious streets in the distinguished neighborhood of Highland Park, 3517 Beverly is a transitional residence built by Robert Elliott Custom Homes. Designed by notable architect David Stocker of Stocker Hoesterey Montenegro, the 3-story, 5-bedroom and 6-bathroom residence is characterized by ample living space and signature high-end finishes. An expansive driveway on the oversized lot leads to an entrance with a courtyard fountain and glass pane front doors. The first floor features two living areas — each with its own fireplace and exposed wood beams — with one adjacent to a bar area. The kitchen is a convenient and elegant entertaining space with large marble countertops, a waterfall island and dual sinks. Beautifully tiled bathrooms are found throughout the home and have soaking tubs and walk-in showers. On the second floor, light filters through oversized windows into the bedrooms and bathrooms, and on the third floor, there is additional space for a sizable game room. There is an extensive outdoor living area, accessed via sliding glass doors from the living room, that opens to a patio with cedar ceilings and a fireplace.
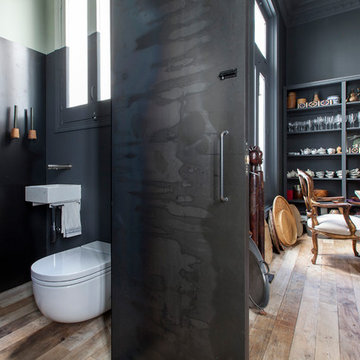
Idées déco pour un WC suspendu industriel de taille moyenne avec un mur gris, un sol en bois brun et un lavabo suspendu.
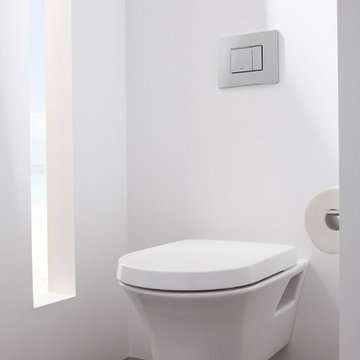
Selected as one of four designers to the prestigious DXV Design Panel to design a space for their 2018-2020 national ad campaign || Inspired by 21st Century black & white architectural/interior photography, in collaboration with DXV, we created a healing space where light and shadow could dance throughout the day and night to reveal stunning shapes and shadows. With retractable clear skylights and frame-less windows that slice through strong architectural planes, a seemingly static white space becomes a dramatic yet serene hypnotic playground; igniting a new relationship with the sun and moon each day by harnessing their energy and color story. Seamlessly installed earthy toned teak reclaimed plank floors provide a durable grounded flow from bath to shower to lounge. The juxtaposition of vertical and horizontal layers of neutral lines, bold shapes and organic materials, inspires a relaxing, exciting, restorative daily destination.
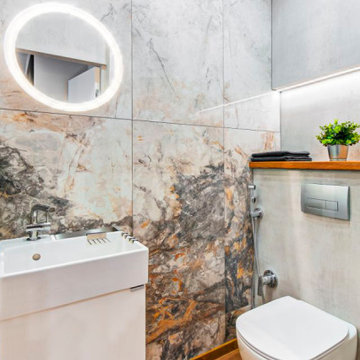
Керамогранит с необычным рисунком натурального камня на стены маленького санузла заказчица подобрала сама. С ним помещение заиграло совершенно по-новому
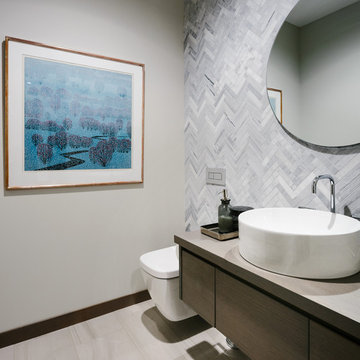
Interior Design by CHIL Design, Interior Styling, Furnishings & Accessories by Raveninside, Photography by Christopher Rollett
Idées déco pour un grand WC suspendu contemporain en bois foncé avec un placard à porte plane, un carrelage gris, des carreaux de porcelaine, un mur beige, un sol en bois brun, une vasque, un plan de toilette en bois et un sol gris.
Idées déco pour un grand WC suspendu contemporain en bois foncé avec un placard à porte plane, un carrelage gris, des carreaux de porcelaine, un mur beige, un sol en bois brun, une vasque, un plan de toilette en bois et un sol gris.
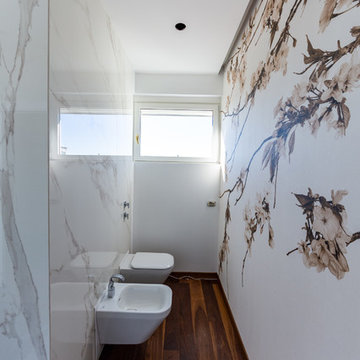
work in progress
Bagno padronale con vasca in veranda.
Réalisation d'un grand WC suspendu design avec un placard à porte plane, des portes de placard blanches, un carrelage blanc, des carreaux de porcelaine, un mur blanc, un sol en bois brun, une vasque, un plan de toilette en bois, un sol marron et un plan de toilette marron.
Réalisation d'un grand WC suspendu design avec un placard à porte plane, des portes de placard blanches, un carrelage blanc, des carreaux de porcelaine, un mur blanc, un sol en bois brun, une vasque, un plan de toilette en bois, un sol marron et un plan de toilette marron.
Daniella Cesarei
Idée de décoration pour un WC suspendu urbain de taille moyenne avec un mur multicolore, un sol en bois brun, un lavabo suspendu, un plan de toilette en béton, un sol marron et un plan de toilette gris.
Idée de décoration pour un WC suspendu urbain de taille moyenne avec un mur multicolore, un sol en bois brun, un lavabo suspendu, un plan de toilette en béton, un sol marron et un plan de toilette gris.
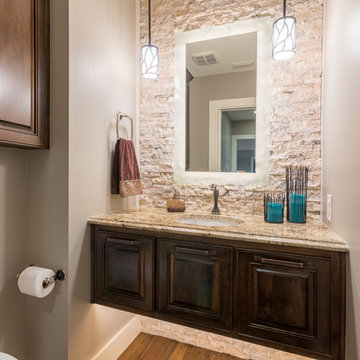
Christopher Davison, AIA
Inspiration pour un petit WC suspendu traditionnel en bois foncé avec un placard avec porte à panneau surélevé, un carrelage beige, un carrelage de pierre, un mur gris, un sol en bois brun, un lavabo encastré et un plan de toilette en granite.
Inspiration pour un petit WC suspendu traditionnel en bois foncé avec un placard avec porte à panneau surélevé, un carrelage beige, un carrelage de pierre, un mur gris, un sol en bois brun, un lavabo encastré et un plan de toilette en granite.
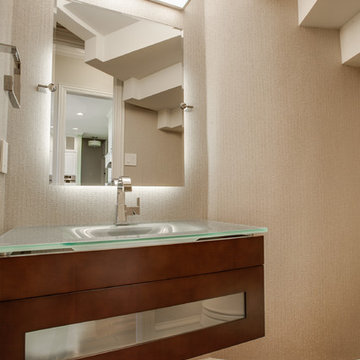
Cette photo montre un petit WC suspendu tendance en bois foncé avec un lavabo intégré, un placard à porte vitrée, un plan de toilette en verre, un mur beige et un sol en bois brun.
Idées déco de WC suspendus avec un sol en bois brun
8