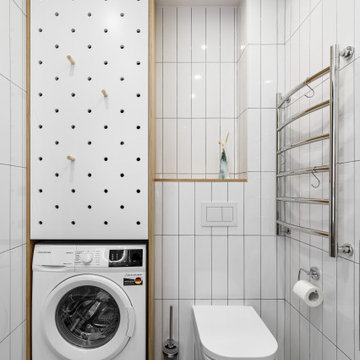Idées déco de WC suspendus avec WC à poser
Trier par :
Budget
Trier par:Populaires du jour
61 - 80 sur 16 938 photos
1 sur 3

Aménagement d'un petit WC et toilettes campagne avec un placard à porte shaker, des portes de placard bleues, WC à poser, un mur blanc, un sol en marbre, un lavabo encastré, un plan de toilette en quartz, un sol noir, un plan de toilette blanc et meuble-lavabo suspendu.

Download our free ebook, Creating the Ideal Kitchen. DOWNLOAD NOW
I am still sometimes shocked myself at how much of a difference a kitchen remodel can make in a space, you think I would know by now! This was one of those jobs. The small U-shaped room was a bit cramped, a bit dark and a bit dated. A neighboring sunroom/breakfast room addition was awkwardly used, and most of the time the couple hung out together at the small peninsula.
The client wish list included a larger, lighter kitchen with an island that would seat 7 people. They have a large family and wanted to be able to gather and entertain in the space. Right outside is a lovely backyard and patio with a fireplace, so having easy access and flow to that area was also important.
Our first move was to eliminate the wall between kitchen and breakfast room, which we anticipated would need a large beam and some structural maneuvering since it was the old exterior wall. However, what we didn’t anticipate was that the stucco exterior of the original home was layered over hollow clay tiles which was impossible to shore up in the typical manner. After much back and forth with our structural team, we were able to develop a plan to shore the wall and install a large steal & wood structural beam with minimal disruption to the original floor plan. That was important because we had already ordered everything customized to fit the plan.
We all breathed a collective sigh of relief once that part was completed. Now we could move on to building the kitchen we had all been waiting for. Oh, and let’s not forget that this was all being done amidst COVID 2020.
We covered the rough beam with cedar and stained it to coordinate with the floors. It’s actually one of my favorite elements in the space. The homeowners now have a big beautiful island that seats up to 7 people and has a wonderful flow to the outdoor space just like they wanted. The large island provides not only seating but also substantial prep area perfectly situated between the sink and cooktop. In addition to a built-in oven below the large gas cooktop, there is also a steam oven to the left of the sink. The steam oven is great for baking as well for heating daily meals without having to heat up the large oven.
The other side of the room houses a substantial pantry, the refrigerator, a small bar area as well as a TV.
The homeowner fell in love the with the Aqua quartzite that is on the island, so we married that with a custom mosaic in a similar tone behind the cooktop. Soft white cabinetry, Cambria quartz and Thassos marble subway tile complete the soft traditional look. Gold accents, wood wrapped beams and oak barstools add warmth the room. The little powder room was also included in the project. Some fun wallpaper, a vanity with a pop of color and pretty fixtures and accessories finish off this cute little space.
Designed by: Susan Klimala, CKD, CBD
Photography by: Michael Kaskel
For more information on kitchen and bath design ideas go to: www.kitchenstudio-ge.com

Black & white vintage floral wallpaper with charcoal gray wainscoting warms the walls of this powder room.
Inspiration pour un petit WC et toilettes rustique avec un placard à porte shaker, des portes de placard blanches, WC à poser, un mur multicolore, un sol en carrelage de porcelaine, un lavabo intégré, un plan de toilette en quartz modifié, un plan de toilette blanc, meuble-lavabo sur pied et du papier peint.
Inspiration pour un petit WC et toilettes rustique avec un placard à porte shaker, des portes de placard blanches, WC à poser, un mur multicolore, un sol en carrelage de porcelaine, un lavabo intégré, un plan de toilette en quartz modifié, un plan de toilette blanc, meuble-lavabo sur pied et du papier peint.
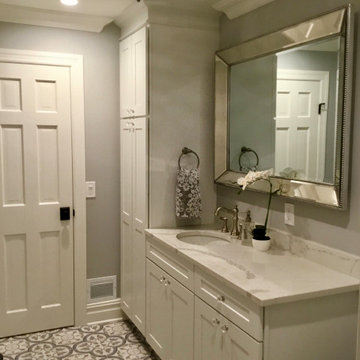
A Powder Room with stunning floor tile and beautiful white cabinets. The beaded chandelier and mirror bring it all together.
Inspiration pour un WC et toilettes rustique de taille moyenne avec un placard à porte shaker, des portes de placard blanches, WC à poser, un mur gris, un sol en carrelage de céramique, un lavabo encastré, un plan de toilette en quartz modifié, un sol gris, un plan de toilette blanc et meuble-lavabo sur pied.
Inspiration pour un WC et toilettes rustique de taille moyenne avec un placard à porte shaker, des portes de placard blanches, WC à poser, un mur gris, un sol en carrelage de céramique, un lavabo encastré, un plan de toilette en quartz modifié, un sol gris, un plan de toilette blanc et meuble-lavabo sur pied.
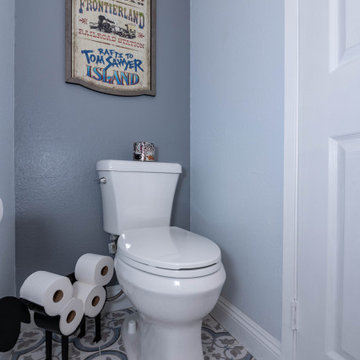
Inspiration pour un petit WC et toilettes avec un placard à porte shaker, des portes de placard grises, WC à poser, un carrelage gris, des carreaux de béton, un mur gris, carreaux de ciment au sol, un lavabo posé, un plan de toilette en quartz, un sol multicolore, un plan de toilette blanc et meuble-lavabo sur pied.
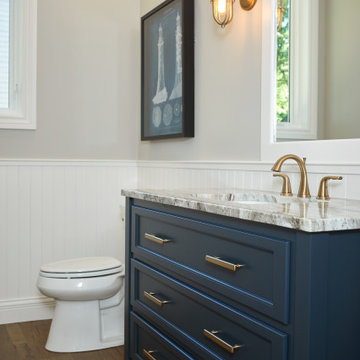
Powder Bath with navy vanity and white wainscoting
Photo by Ashley Avila Photography
Idées déco pour un WC et toilettes bord de mer de taille moyenne avec des portes de placard bleues, WC à poser, un lavabo encastré et meuble-lavabo sur pied.
Idées déco pour un WC et toilettes bord de mer de taille moyenne avec des portes de placard bleues, WC à poser, un lavabo encastré et meuble-lavabo sur pied.

These homeowners came to us to renovate a number of areas of their home. In their formal powder bath they wanted a sophisticated polished room that was elegant and custom in design. The formal powder was designed around stunning marble and gold wall tile with a custom starburst layout coming from behind the center of the birds nest round brass mirror. A white floating quartz countertop houses a vessel bowl sink and vessel bowl height faucet in polished nickel, wood panel and molding’s were painted black with a gold leaf detail which carried over to the ceiling for the WOW.
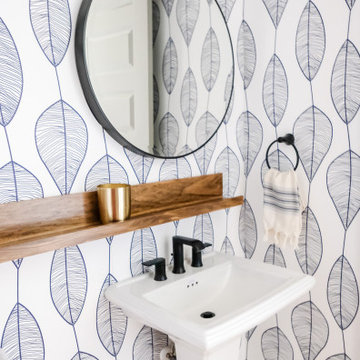
Powder room, Wallcovering from Serena and Lily and shelf from Ets.
Aménagement d'un petit WC et toilettes bord de mer avec WC à poser, un carrelage bleu, parquet clair, un lavabo de ferme et du papier peint.
Aménagement d'un petit WC et toilettes bord de mer avec WC à poser, un carrelage bleu, parquet clair, un lavabo de ferme et du papier peint.

Cette photo montre un WC et toilettes nature avec WC à poser, un mur multicolore, parquet foncé, un lavabo de ferme, un sol marron, boiseries et du papier peint.
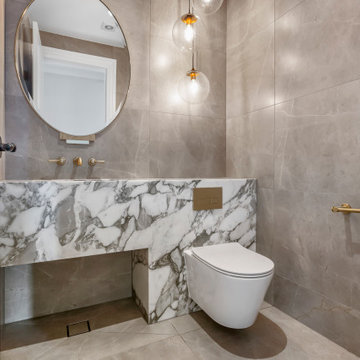
Cette image montre un WC suspendu design avec un placard à porte plane, un carrelage gris, un carrelage blanc, un lavabo intégré, un sol beige et meuble-lavabo encastré.

Фотограф: Шангина Ольга
Стиль: Яна Яхина и Полина Рожкова
- Встроенная мебель @vereshchagin_a_v
- Шторы @beresneva_nata
- Паркет @pavel_4ee
- Свет @svet24.ru
- Мебель в детских @artosobinka и @24_7magazin
- Ковры @amikovry
- Кровать @isonberry
- Декор @designboom.ru , @enere.it , @tkano.ru
- Живопись @evgeniya___drozdova

Aménagement d'un petit WC et toilettes classique avec un placard à porte plane, des portes de placard grises, WC à poser, un carrelage gris, des carreaux en allumettes, un mur gris, un sol en carrelage de porcelaine, un plan de toilette en granite, un sol marron, un plan de toilette blanc et meuble-lavabo sur pied.

Above and Beyond is the third residence in a four-home collection in Paradise Valley, Arizona. Originally the site of the abandoned Kachina Elementary School, the infill community, appropriately named Kachina Estates, embraces the remarkable views of Camelback Mountain.
Nestled into an acre sized pie shaped cul-de-sac lot, the lot geometry and front facing view orientation created a remarkable privacy challenge and influenced the forward facing facade and massing. An iconic, stone-clad massing wall element rests within an oversized south-facing fenestration, creating separation and privacy while affording views “above and beyond.”
Above and Beyond has Mid-Century DNA married with a larger sense of mass and scale. The pool pavilion bridges from the main residence to a guest casita which visually completes the need for protection and privacy from street and solar exposure.
The pie-shaped lot which tapered to the south created a challenge to harvest south light. This was one of the largest spatial organization influencers for the design. The design undulates to embrace south sun and organically creates remarkable outdoor living spaces.
This modernist home has a palate of granite and limestone wall cladding, plaster, and a painted metal fascia. The wall cladding seamlessly enters and exits the architecture affording interior and exterior continuity.
Kachina Estates was named an Award of Merit winner at the 2019 Gold Nugget Awards in the category of Best Residential Detached Collection of the Year. The annual awards ceremony was held at the Pacific Coast Builders Conference in San Francisco, CA in May 2019.
Project Details: Above and Beyond
Architecture: Drewett Works
Developer/Builder: Bedbrock Developers
Interior Design: Est Est
Land Planner/Civil Engineer: CVL Consultants
Photography: Dino Tonn and Steven Thompson
Awards:
Gold Nugget Award of Merit - Kachina Estates - Residential Detached Collection of the Year
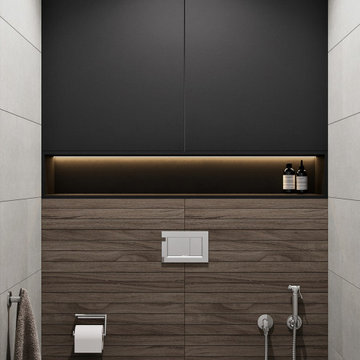
Idée de décoration pour un petit WC suspendu design avec des portes de placard noires, un carrelage gris, un mur gris, un sol en carrelage de porcelaine, un lavabo suspendu, un sol noir et des carreaux de porcelaine.

Exemple d'un WC et toilettes moderne de taille moyenne avec WC à poser, un carrelage noir, un mur blanc, un sol en marbre, une vasque, un plan de toilette en bois, un sol blanc et un plan de toilette beige.

Réalisation d'un petit WC et toilettes design avec WC à poser, un carrelage blanc, des carreaux de céramique, un mur bleu, un sol en carrelage de céramique, un lavabo suspendu et un sol multicolore.

Idée de décoration pour un petit WC et toilettes tradition avec un placard à porte plane, des portes de placard bleues, WC à poser, un carrelage bleu, des carreaux de céramique, un mur blanc, parquet clair, un lavabo encastré, un plan de toilette en quartz modifié et un plan de toilette blanc.
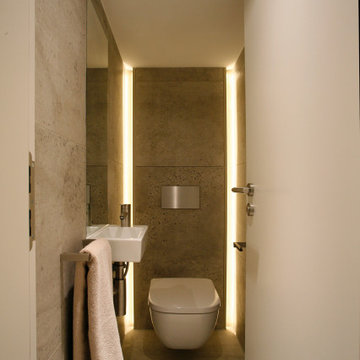
Cloakroom WC with dramatic statement lighting.
Exemple d'un petit WC suspendu tendance avec un carrelage gris, des carreaux de béton, un mur gris, sol en béton ciré, un lavabo suspendu et un sol gris.
Exemple d'un petit WC suspendu tendance avec un carrelage gris, des carreaux de béton, un mur gris, sol en béton ciré, un lavabo suspendu et un sol gris.
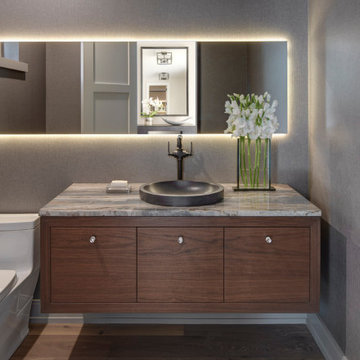
Inspiration pour un WC et toilettes vintage en bois foncé avec un placard à porte plane, WC à poser, un mur gris, parquet clair, une vasque, un plan de toilette gris et du papier peint.
Idées déco de WC suspendus avec WC à poser
4
