Idées déco de WC suspendus blancs
Trier par :
Budget
Trier par:Populaires du jour
1 - 20 sur 1 153 photos
1 sur 3
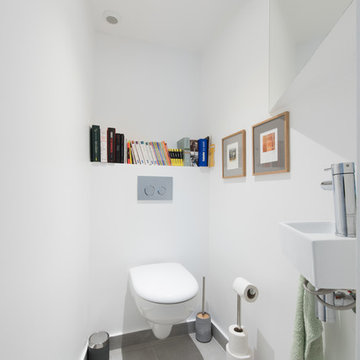
Aménagement d'un WC suspendu contemporain avec un mur blanc, un lavabo suspendu et un sol gris.
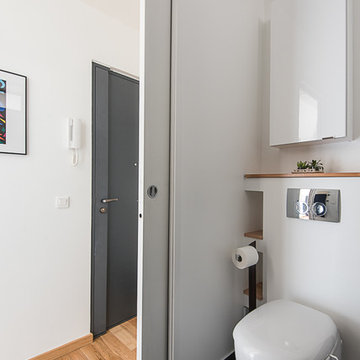
christelle Serres-Chabrier
Inspiration pour un petit WC suspendu design avec un placard à porte plane, des portes de placard blanches, un mur blanc, un plan de toilette en bois et un sol gris.
Inspiration pour un petit WC suspendu design avec un placard à porte plane, des portes de placard blanches, un mur blanc, un plan de toilette en bois et un sol gris.
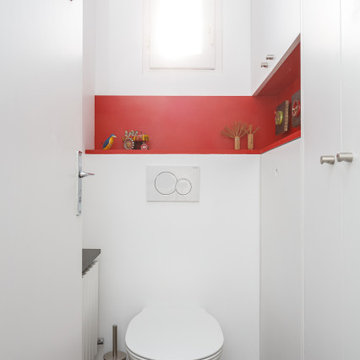
Afin de cacher le bâti-support Géberit du WC suspendu, un rebord de couleur a été créé et prolongé en niche dans 2 placards faits sur-mesure, ce qui permet d'optimiser l'espace.

Photographe : Fiona RICHARD BERLAND
WC suspendu avec plaque blanche. Tous les murs sont gris anthracite. Le mur face au WC est recouvert avec un pan de papier peint dans des formes géométriques.
Un petit lave-mains suspendu a été positionné avec un siphon chromé apparent. Des étagères servent de rangement dans le renfoncement. L'espace est optimisé dans cet espace.
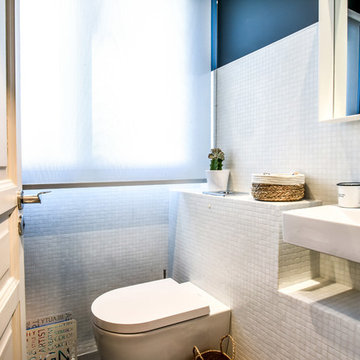
Exemple d'un WC suspendu tendance avec un carrelage blanc, mosaïque, un mur bleu et un lavabo suspendu.

Exemple d'un WC suspendu chic avec un mur vert, un sol en bois brun, un lavabo suspendu et un sol marron.
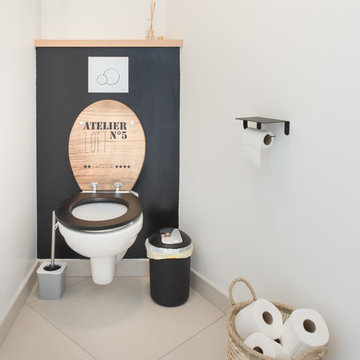
Jours & Nuits © Houzz 2018
Idée de décoration pour un WC suspendu champêtre avec un mur blanc et un sol beige.
Idée de décoration pour un WC suspendu champêtre avec un mur blanc et un sol beige.

Idée de décoration pour un petit WC suspendu design avec un carrelage beige, des carreaux de céramique, un mur beige, un sol en carrelage de céramique, un lavabo suspendu, un placard à porte plane, des portes de placard blanches et un sol beige.
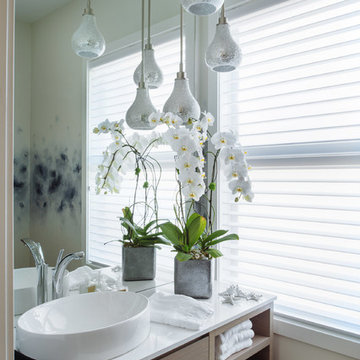
Revival Arts - Jason Brown
Exemple d'un WC suspendu tendance en bois brun avec un placard à porte plane, un mur blanc, une vasque et un plan de toilette en quartz.
Exemple d'un WC suspendu tendance en bois brun avec un placard à porte plane, un mur blanc, une vasque et un plan de toilette en quartz.

Urszula Muntean Photography
Réalisation d'un petit WC suspendu design avec un placard à porte plane, des portes de placard blanches, des carreaux de céramique, un mur blanc, un sol en bois brun, une vasque, un plan de toilette en quartz modifié, un sol marron et un plan de toilette gris.
Réalisation d'un petit WC suspendu design avec un placard à porte plane, des portes de placard blanches, des carreaux de céramique, un mur blanc, un sol en bois brun, une vasque, un plan de toilette en quartz modifié, un sol marron et un plan de toilette gris.

Bel Air - Serene Elegance. This collection was designed with cool tones and spa-like qualities to create a space that is timeless and forever elegant.
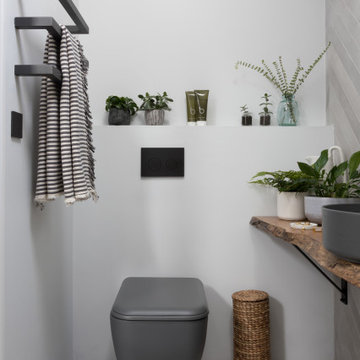
Our clients for this project were used to renovating properties and had stuck with a tried and tested formula when it came to bathrooms, so our Head of Design, Louise suggested products that were completely out of their comfort zone. She introduced them to a completely different design and concept for the 3 bathrooms.
The master en-suite was in the new extension part of the house. It had a small floor space with high vaulted ceiling so needed to ‘ground’ the design, literally! With wanting to maintain the original architectural features of this Turner style property, we wanted to retain a sympathetic nod to the origins of the architects vision – which we did with the use of Crittal shower, matt black brassware and coloured sanitaryware in grey for the basins and wcs which work amazingly well with the houses original metal window frames.

Powder room with exquisite wall paper
Idées déco pour un WC suspendu bord de mer de taille moyenne avec des portes de placard blanches, du carrelage en marbre, un sol en bois brun, un lavabo encastré, un plan de toilette en marbre, un plan de toilette gris, meuble-lavabo encastré et du papier peint.
Idées déco pour un WC suspendu bord de mer de taille moyenne avec des portes de placard blanches, du carrelage en marbre, un sol en bois brun, un lavabo encastré, un plan de toilette en marbre, un plan de toilette gris, meuble-lavabo encastré et du papier peint.
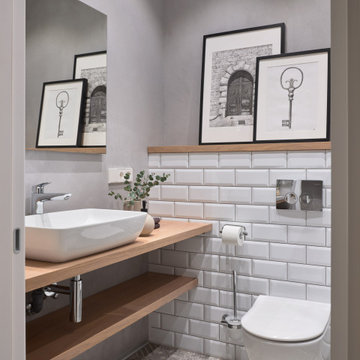
Cette photo montre un WC suspendu tendance avec un placard sans porte, un carrelage blanc, un carrelage métro, un mur gris, une vasque, un sol beige et un plan de toilette marron.

Inspiration pour un petit WC suspendu design avec un placard à porte plane, des portes de placards vertess, un carrelage gris, un mur blanc et un sol gris.
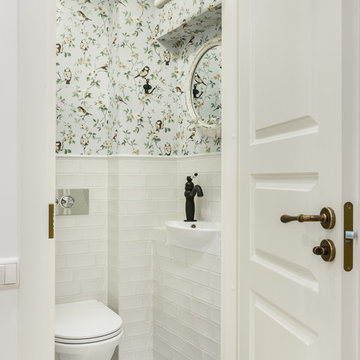
Idées déco pour un WC suspendu scandinave avec un lavabo posé, un carrelage blanc, un mur multicolore et un sol multicolore.

Pippa Wilson Photography
Cette photo montre un petit WC suspendu tendance avec un carrelage gris, des dalles de pierre, un mur blanc, parquet foncé, un lavabo suspendu et un sol marron.
Cette photo montre un petit WC suspendu tendance avec un carrelage gris, des dalles de pierre, un mur blanc, parquet foncé, un lavabo suspendu et un sol marron.

Built in 1925, this 15-story neo-Renaissance cooperative building is located on Fifth Avenue at East 93rd Street in Carnegie Hill. The corner penthouse unit has terraces on four sides, with views directly over Central Park and the city skyline beyond.
The project involved a gut renovation inside and out, down to the building structure, to transform the existing one bedroom/two bathroom layout into a two bedroom/three bathroom configuration which was facilitated by relocating the kitchen into the center of the apartment.
The new floor plan employs layers to organize space from living and lounge areas on the West side, through cooking and dining space in the heart of the layout, to sleeping quarters on the East side. A glazed entry foyer and steel clad “pod”, act as a threshold between the first two layers.
All exterior glazing, windows and doors were replaced with modern units to maximize light and thermal performance. This included erecting three new glass conservatories to create additional conditioned interior space for the Living Room, Dining Room and Master Bedroom respectively.
Materials for the living areas include bronzed steel, dark walnut cabinetry and travertine marble contrasted with whitewashed Oak floor boards, honed concrete tile, white painted walls and floating ceilings. The kitchen and bathrooms are formed from white satin lacquer cabinetry, marble, back-painted glass and Venetian plaster. Exterior terraces are unified with the conservatories by large format concrete paving and a continuous steel handrail at the parapet wall.
Photography by www.petermurdockphoto.com
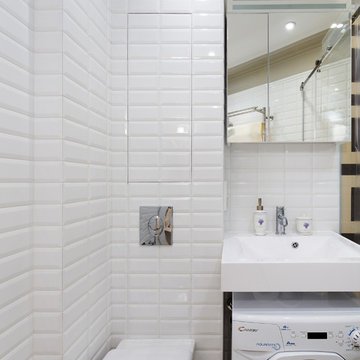
На 3,2 кв.м. удалось устроить полнофункциональную ванную комнату, и даже разместить стиральную машину. Не удивительно, что на ванну места не хватило, но её наличие и не было в числе значимых для заказчиков условий, поэтому ограничились душевой кабиной в строительном исполнении.
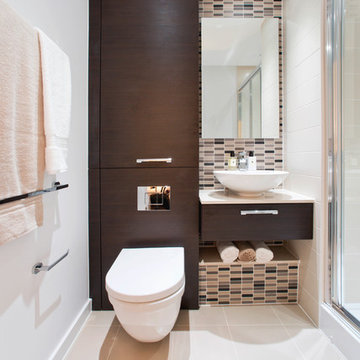
Cette image montre un WC suspendu design en bois foncé avec une vasque, un placard à porte plane, un carrelage beige, des carreaux en allumettes et un mur blanc.
Idées déco de WC suspendus blancs
1