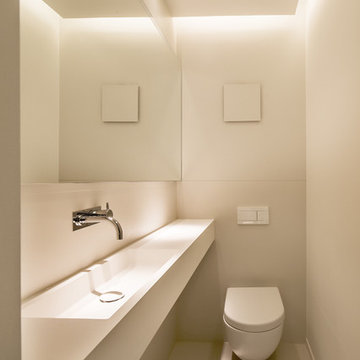Idées déco de WC suspendus modernes
Trier par :
Budget
Trier par:Populaires du jour
1 - 20 sur 885 photos
1 sur 3
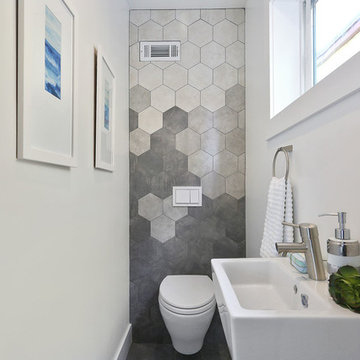
Idées déco pour un petit WC suspendu moderne avec un carrelage gris, un mur blanc et un lavabo suspendu.

Amoura Productions
Idée de décoration pour un petit WC suspendu minimaliste avec un placard sans porte, des portes de placard grises, un carrelage noir et blanc, un carrelage en pâte de verre, un mur gris, un sol en carrelage de porcelaine, une vasque et un plan de toilette en surface solide.
Idée de décoration pour un petit WC suspendu minimaliste avec un placard sans porte, des portes de placard grises, un carrelage noir et blanc, un carrelage en pâte de verre, un mur gris, un sol en carrelage de porcelaine, une vasque et un plan de toilette en surface solide.

A neat and aesthetic project for this 83 m2 apartment. Blue is honored in all its nuances and in each room.
First in the main room: the kitchen. The mix of cobalt blue, golden handles and fittings give it a particularly chic and elegant look. These characteristics are underlined by the countertop and the terrazzo table, light and discreet.
In the living room, it becomes more moderate. It is found in furnitures with a petroleum tint. Our customers having objects in pop and varied colors, we worked on a neutral and white wall base to match everything.
In the bedroom, blue energizes the space, which has remained fairly minimal. The denim headboard is enough to decorate the room. The wooden night tables bring a touch of warmth to the whole.
Finally the bathroom, here the blue is minor and manifests itself in its indigo color at the level of the towel rail. It gives way to this XXL shower cubicle and its almost invisible wall, worthy of luxury hotels.

Rénovation de la salle de bain, de son dressing, des wc qui n'avaient jamais été remis au goût du jour depuis la construction.
La salle de bain a entièrement été démolie pour ré installer une baignoire 180x80, une douche de 160x80 et un meuble double vasque de 150cm.

Réalisation d'un petit WC suspendu minimaliste avec un placard à porte vitrée, des portes de placard grises, un carrelage blanc, des carreaux de porcelaine, un mur blanc, un sol en carrelage de céramique, une vasque, un plan de toilette en quartz modifié, un sol gris et un plan de toilette blanc.

Bel Air - Serene Elegance. This collection was designed with cool tones and spa-like qualities to create a space that is timeless and forever elegant.

Mooiwallcoverings wallpaper is not just a little bit awesome
Réalisation d'un petit WC suspendu minimaliste en bois clair avec un carrelage noir, un plan de toilette en bois, meuble-lavabo suspendu, du papier peint, un carrelage métro, un sol en carrelage de céramique, un lavabo de ferme et un sol gris.
Réalisation d'un petit WC suspendu minimaliste en bois clair avec un carrelage noir, un plan de toilette en bois, meuble-lavabo suspendu, du papier peint, un carrelage métro, un sol en carrelage de céramique, un lavabo de ferme et un sol gris.

An Italian limestone tile, called “Raw”, with an interesting rugged hewn face provides the backdrop for a room where simplicity reigns. The pure geometries expressed in the perforated doors, the mirror, and the vanity play against the baroque plan of the room, the hanging organic sculptures and the bent wood planters.
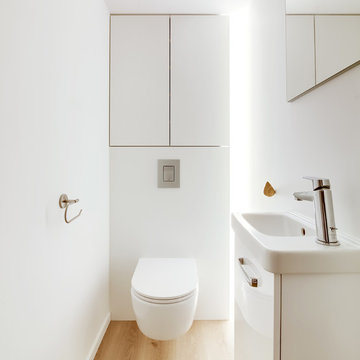
Adrien Berthet
Aménagement d'un petit WC suspendu moderne avec un placard à porte affleurante, des portes de placard blanches, un mur blanc, sol en stratifié et un lavabo suspendu.
Aménagement d'un petit WC suspendu moderne avec un placard à porte affleurante, des portes de placard blanches, un mur blanc, sol en stratifié et un lavabo suspendu.

Full gut renovation and facade restoration of an historic 1850s wood-frame townhouse. The current owners found the building as a decaying, vacant SRO (single room occupancy) dwelling with approximately 9 rooming units. The building has been converted to a two-family house with an owner’s triplex over a garden-level rental.
Due to the fact that the very little of the existing structure was serviceable and the change of occupancy necessitated major layout changes, nC2 was able to propose an especially creative and unconventional design for the triplex. This design centers around a continuous 2-run stair which connects the main living space on the parlor level to a family room on the second floor and, finally, to a studio space on the third, thus linking all of the public and semi-public spaces with a single architectural element. This scheme is further enhanced through the use of a wood-slat screen wall which functions as a guardrail for the stair as well as a light-filtering element tying all of the floors together, as well its culmination in a 5’ x 25’ skylight.
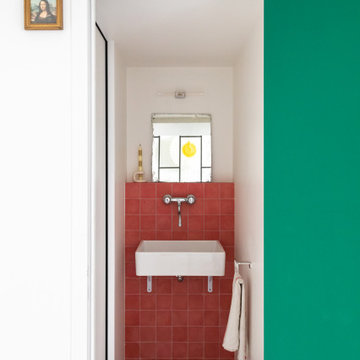
Surprise ! Derrière une porte verte se cachent des toilettes d'esprit vintage qui osent le contraste entre des carreaux de ciment rose shocking et un grès cérame imitation pierre.
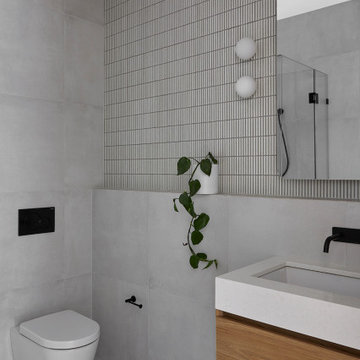
Idées déco pour un petit WC suspendu moderne en bois clair avec un carrelage gris, mosaïque, un mur gris, un lavabo encastré, un plan de toilette en quartz modifié, un sol gris, un plan de toilette gris et meuble-lavabo suspendu.
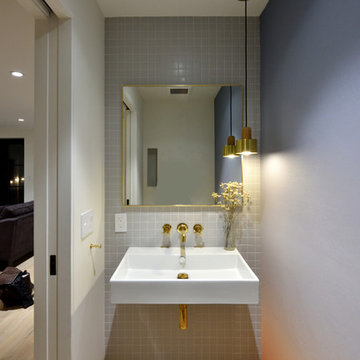
Cette image montre un WC suspendu minimaliste de taille moyenne avec un carrelage gris, des carreaux de céramique, un mur gris, parquet clair, un lavabo suspendu, un plan de toilette en surface solide et un sol beige.
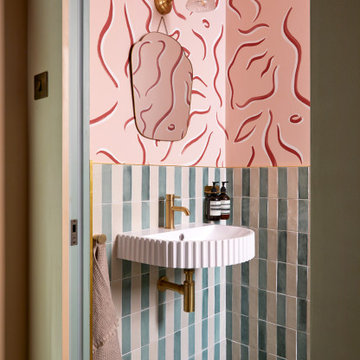
Guest Powder Room
Réalisation d'un petit WC suspendu minimaliste avec un carrelage vert, des carreaux de céramique, un mur rose, sol en béton ciré, un lavabo suspendu et un sol gris.
Réalisation d'un petit WC suspendu minimaliste avec un carrelage vert, des carreaux de céramique, un mur rose, sol en béton ciré, un lavabo suspendu et un sol gris.

Compact modern cloakroom with wallmounted matt white toilet, grey basin, dark walls with mirrors and dark ceilings and grey stone effect porcelain tiles.
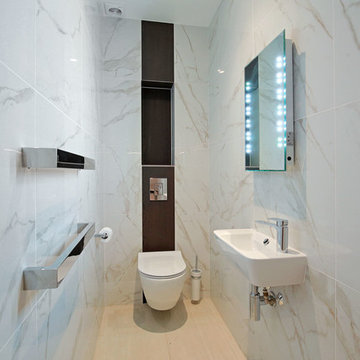
Creating modern and bright looking guest W/C.
Golden Calacatta Porcelain tiles were used together with wooden looking porcelain tile behind the toilet. Very effective design which makes this cloakroom really modern and yet expensive looking.
Small wall hung sink had to be used together with stylish electric towel rails which help to keep towels dry and yet adding more style to this W/C.
Wall hung toilet with hidden cistern works so well and makes it easy to maintain and clean.
Modern led mirror was picked by our client who couldnt be any happier with the final result.

Tile: Walker Zanger 4D Diagonal Deep Blue
Sink: Cement Elegance
Faucet: Brizo
Idée de décoration pour un WC suspendu minimaliste de taille moyenne avec des portes de placard grises, un carrelage bleu, des carreaux de céramique, un mur blanc, un sol en bois brun, un lavabo intégré, un plan de toilette en béton, un sol marron, un plan de toilette gris, meuble-lavabo suspendu et un plafond en bois.
Idée de décoration pour un WC suspendu minimaliste de taille moyenne avec des portes de placard grises, un carrelage bleu, des carreaux de céramique, un mur blanc, un sol en bois brun, un lavabo intégré, un plan de toilette en béton, un sol marron, un plan de toilette gris, meuble-lavabo suspendu et un plafond en bois.

Cette image montre un petit WC suspendu minimaliste avec un placard à porte plane, des portes de placard marrons, un carrelage gris, des carreaux de béton, un mur blanc, un sol en carrelage de porcelaine, un lavabo encastré, un plan de toilette en béton, un sol blanc, un plan de toilette gris et meuble-lavabo suspendu.
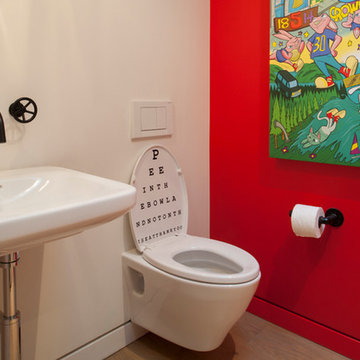
Photos Courtesy of Sharon Risedorph
Réalisation d'un WC suspendu minimaliste avec un lavabo de ferme et parquet clair.
Réalisation d'un WC suspendu minimaliste avec un lavabo de ferme et parquet clair.
Idées déco de WC suspendus modernes
1
