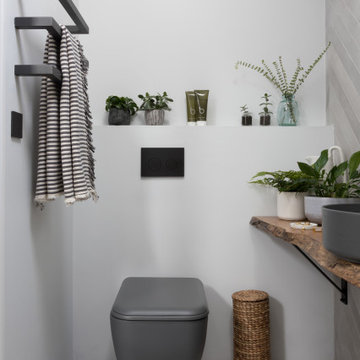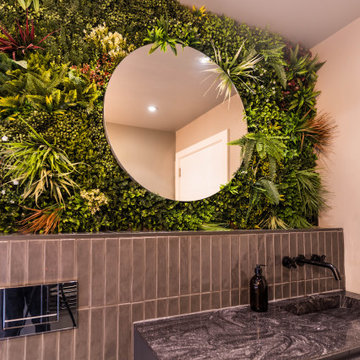Idées déco de WC suspendus
Trier par :
Budget
Trier par:Populaires du jour
1 - 20 sur 1 461 photos
1 sur 3

Inspiration pour un WC suspendu nordique avec un carrelage multicolore, des carreaux de céramique, un mur beige, un sol en carrelage de céramique, un lavabo suspendu et un sol multicolore.

Photographe : Fiona RICHARD BERLAND
WC suspendu avec plaque blanche. Tous les murs sont gris anthracite. Le mur face au WC est recouvert avec un pan de papier peint dans des formes géométriques.
Un petit lave-mains suspendu a été positionné avec un siphon chromé apparent. Des étagères servent de rangement dans le renfoncement. L'espace est optimisé dans cet espace.

The WC was relocated under the stairs where space was maximised with a Barbican sink and wall mounted toilet. Victorian floor tiles work well with a bold black and white wallpaper.

Urszula Muntean Photography
Réalisation d'un petit WC suspendu design avec un placard à porte plane, des portes de placard blanches, des carreaux de céramique, un mur blanc, un sol en bois brun, une vasque, un plan de toilette en quartz modifié, un sol marron et un plan de toilette gris.
Réalisation d'un petit WC suspendu design avec un placard à porte plane, des portes de placard blanches, des carreaux de céramique, un mur blanc, un sol en bois brun, une vasque, un plan de toilette en quartz modifié, un sol marron et un plan de toilette gris.

Idées déco pour un grand WC suspendu moderne avec un placard à porte plane, des portes de placard noires, un carrelage noir, des carreaux de porcelaine, un mur gris, un sol en carrelage de porcelaine, une vasque, un plan de toilette en marbre, un sol gris, un plan de toilette noir et meuble-lavabo encastré.

Cette image montre un petit WC suspendu design en bois brun avec un placard à porte plane, un carrelage gris, des carreaux de céramique, un mur gris, un sol en carrelage de porcelaine, un lavabo encastré, un plan de toilette en carrelage, un sol gris, un plan de toilette gris, meuble-lavabo suspendu, un plafond décaissé et boiseries.

Under stairs cloak room
Réalisation d'un petit WC suspendu bohème avec un mur bleu, parquet foncé, un lavabo suspendu, un sol marron et du papier peint.
Réalisation d'un petit WC suspendu bohème avec un mur bleu, parquet foncé, un lavabo suspendu, un sol marron et du papier peint.

Bel Air - Serene Elegance. This collection was designed with cool tones and spa-like qualities to create a space that is timeless and forever elegant.

An Italian limestone tile, called “Raw”, with an interesting rugged hewn face provides the backdrop for a room where simplicity reigns. The pure geometries expressed in the perforated doors, the mirror, and the vanity play against the baroque plan of the room, the hanging organic sculptures and the bent wood planters.

Our clients for this project were used to renovating properties and had stuck with a tried and tested formula when it came to bathrooms, so our Head of Design, Louise suggested products that were completely out of their comfort zone. She introduced them to a completely different design and concept for the 3 bathrooms.
The master en-suite was in the new extension part of the house. It had a small floor space with high vaulted ceiling so needed to ‘ground’ the design, literally! With wanting to maintain the original architectural features of this Turner style property, we wanted to retain a sympathetic nod to the origins of the architects vision – which we did with the use of Crittal shower, matt black brassware and coloured sanitaryware in grey for the basins and wcs which work amazingly well with the houses original metal window frames.

Los clientes de este ático confirmaron en nosotros para unir dos viviendas en una reforma integral 100% loft47.
Esta vivienda de carácter eclético se divide en dos zonas diferenciadas, la zona living y la zona noche. La zona living, un espacio completamente abierto, se encuentra presidido por una gran isla donde se combinan lacas metalizadas con una elegante encimera en porcelánico negro. La zona noche y la zona living se encuentra conectado por un pasillo con puertas en carpintería metálica. En la zona noche destacan las puertas correderas de suelo a techo, así como el cuidado diseño del baño de la habitación de matrimonio con detalles de grifería empotrada en negro, y mampara en cristal fumé.
Ambas zonas quedan enmarcadas por dos grandes terrazas, donde la familia podrá disfrutar de esta nueva casa diseñada completamente a sus necesidades

Cette image montre un WC suspendu design de taille moyenne avec un carrelage gris, des carreaux de porcelaine, un mur gris, un sol en carrelage de porcelaine, une vasque, un plan de toilette en bois et un sol gris.

Inspiration pour un petit WC suspendu design avec un placard à porte plane, des portes de placards vertess, un carrelage gris, un mur blanc et un sol gris.

The powder room combines several different textures: the gray stone accent wall, the grasscloth walls and the live-edge slab we used to compliment the contemporary vessel sink. A custom mirror was made to play off the silver tones of the hardware. A modern lighting fixture was installed horizontally to play with the asymmetrical feel in the room.

Built in 1925, this 15-story neo-Renaissance cooperative building is located on Fifth Avenue at East 93rd Street in Carnegie Hill. The corner penthouse unit has terraces on four sides, with views directly over Central Park and the city skyline beyond.
The project involved a gut renovation inside and out, down to the building structure, to transform the existing one bedroom/two bathroom layout into a two bedroom/three bathroom configuration which was facilitated by relocating the kitchen into the center of the apartment.
The new floor plan employs layers to organize space from living and lounge areas on the West side, through cooking and dining space in the heart of the layout, to sleeping quarters on the East side. A glazed entry foyer and steel clad “pod”, act as a threshold between the first two layers.
All exterior glazing, windows and doors were replaced with modern units to maximize light and thermal performance. This included erecting three new glass conservatories to create additional conditioned interior space for the Living Room, Dining Room and Master Bedroom respectively.
Materials for the living areas include bronzed steel, dark walnut cabinetry and travertine marble contrasted with whitewashed Oak floor boards, honed concrete tile, white painted walls and floating ceilings. The kitchen and bathrooms are formed from white satin lacquer cabinetry, marble, back-painted glass and Venetian plaster. Exterior terraces are unified with the conservatories by large format concrete paving and a continuous steel handrail at the parapet wall.
Photography by www.petermurdockphoto.com

A powder rm featuring Arte Wallcoverings 48103 Masquerade Uni installed by Drop Wallcoverings, Calgary Wallpaper Installer. Interior Design by Cridland Associates. Photography by Lindsay Nichols Photography. Contractor/Build by Triangle Enterprises.

Inspiration pour un petit WC suspendu minimaliste avec un carrelage gris, un sol en carrelage de céramique et meuble-lavabo suspendu.

Kasia Karska Design is a design-build firm located in the heart of the Vail Valley and Colorado Rocky Mountains. The design and build process should feel effortless and enjoyable. Our strengths at KKD lie in our comprehensive approach. We understand that when our clients look for someone to design and build their dream home, there are many options for them to choose from.
With nearly 25 years of experience, we understand the key factors that create a successful building project.
-Seamless Service – we handle both the design and construction in-house
-Constant Communication in all phases of the design and build
-A unique home that is a perfect reflection of you
-In-depth understanding of your requirements
-Multi-faceted approach with additional studies in the traditions of Vaastu Shastra and Feng Shui Eastern design principles
Because each home is entirely tailored to the individual client, they are all one-of-a-kind and entirely unique. We get to know our clients well and encourage them to be an active part of the design process in order to build their custom home. One driving factor as to why our clients seek us out is the fact that we handle all phases of the home design and build. There is no challenge too big because we have the tools and the motivation to build your custom home. At Kasia Karska Design, we focus on the details; and, being a women-run business gives us the advantage of being empathetic throughout the entire process. Thanks to our approach, many clients have trusted us with the design and build of their homes.
If you’re ready to build a home that’s unique to your lifestyle, goals, and vision, Kasia Karska Design’s doors are always open. We look forward to helping you design and build the home of your dreams, your own personal sanctuary.

Perched above High Park, this family home is a crisp and clean breath of fresh air! Lovingly designed by the homeowner to evoke a warm and inviting country feel, the interior of this home required a full renovation from the basement right up to the third floor with rooftop deck. Upon arriving, you are greeted with a generous entry and elegant dining space, complemented by a sitting area, wrapped in a bay window.
Central to the success of this home is a welcoming oak/white kitchen and living space facing the backyard. The windows across the back of the house shower the main floor in daylight, while the use of oak beams adds to the impact. Throughout the house, floor to ceiling millwork serves to keep all spaces open and enhance flow from one room to another.
The use of clever millwork continues on the second floor with the highly functional laundry room and customized closets for the children’s bedrooms. The third floor includes extensive millwork, a wood-clad master bedroom wall and an elegant ensuite. A walk out rooftop deck overlooking the backyard and canopy of trees complements the space. Design elements include the use of white, black, wood and warm metals. Brass accents are used on the interior, while a copper eaves serves to elevate the exterior finishes.

Palm Springs - Bold Funkiness. This collection was designed for our love of bold patterns and playful colors.
Cette image montre un petit WC suspendu vintage avec meuble-lavabo sur pied, un placard sans porte, des portes de placard noires, un carrelage noir et blanc, des carreaux de béton, un mur blanc, un plan vasque, un plan de toilette en quartz modifié et un plan de toilette blanc.
Cette image montre un petit WC suspendu vintage avec meuble-lavabo sur pied, un placard sans porte, des portes de placard noires, un carrelage noir et blanc, des carreaux de béton, un mur blanc, un plan vasque, un plan de toilette en quartz modifié et un plan de toilette blanc.
Idées déco de WC suspendus
1