Idées déco de xéropaysages avec une clôture en bois
Trier par :
Budget
Trier par:Populaires du jour
141 - 160 sur 1 533 photos
1 sur 3
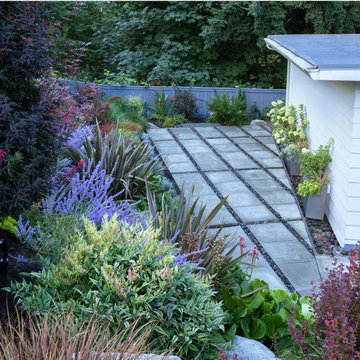
finished patio and surrounding gardens
Réalisation d'un très grand xéropaysage arrière vintage avec une exposition partiellement ombragée, des pavés en béton et une clôture en bois.
Réalisation d'un très grand xéropaysage arrière vintage avec une exposition partiellement ombragée, des pavés en béton et une clôture en bois.
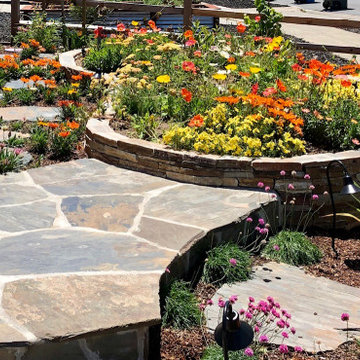
Low water plantings, Apple trees, seasonal repeat flowering, ground covers and organic mulch and compost soil amendment. LED path lights create a meandering feel to this walkway to the separate dining patio.
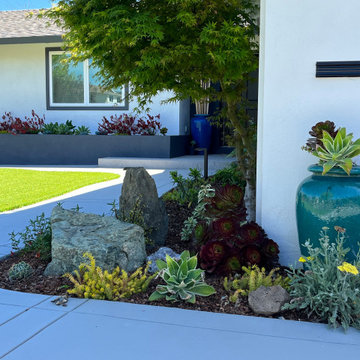
Frontyard Drought Resistant Landscaping
Cette image montre un jardin avant de taille moyenne et l'été avec une exposition ensoleillée, des pavés en béton et une clôture en bois.
Cette image montre un jardin avant de taille moyenne et l'été avec une exposition ensoleillée, des pavés en béton et une clôture en bois.
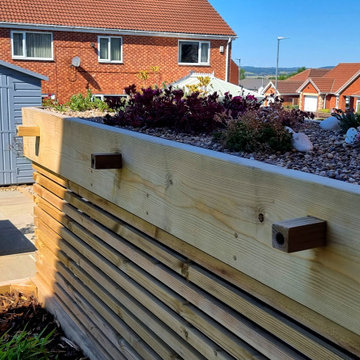
Bespoke bin-store; tall and open at the back for easy access along the new step-free access to the front drive. Ornamental spouts for drainage - rainwater flows into the raised bed below.
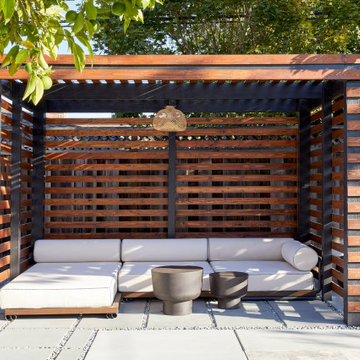
This artistic and design-forward family approached us at the beginning of the pandemic with a design prompt to blend their love of midcentury modern design with their Caribbean roots. With her parents originating from Trinidad & Tobago and his parents from Jamaica, they wanted their home to be an authentic representation of their heritage, with a midcentury modern twist. We found inspiration from a colorful Trinidad & Tobago tourism poster that they already owned and carried the tropical colors throughout the house — rich blues in the main bathroom, deep greens and oranges in the powder bathroom, mustard yellow in the dining room and guest bathroom, and sage green in the kitchen. This project was featured on Dwell in January 2022.
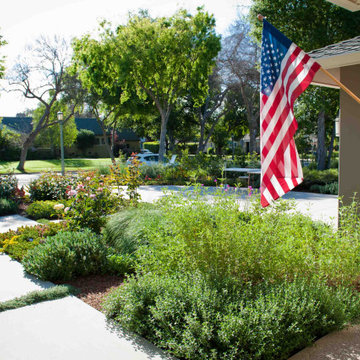
Riots of roses emerge in spring to scent the walk to the front door.
Aménagement d'un grand jardin avant contemporain au printemps avec une exposition ensoleillée, des pavés en béton et une clôture en bois.
Aménagement d'un grand jardin avant contemporain au printemps avec une exposition ensoleillée, des pavés en béton et une clôture en bois.
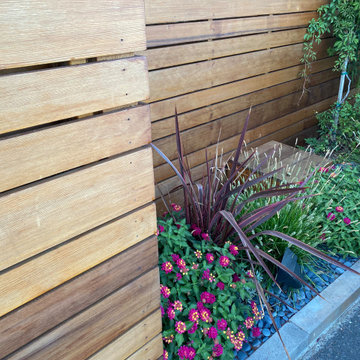
Idées déco pour un petit xéropaysage avant moderne l'automne avec une exposition partiellement ombragée, des galets de rivière et une clôture en bois.
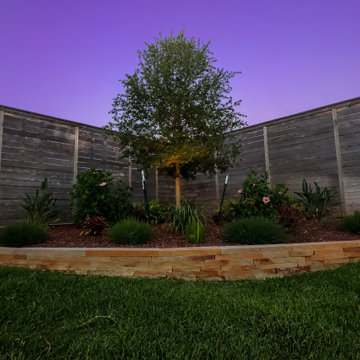
Landscape lighting oasis.
Réalisation d'un très grand xéropaysage arrière minimaliste l'automne avec un massif de fleurs, une exposition ensoleillée, des pavés en pierre naturelle et une clôture en bois.
Réalisation d'un très grand xéropaysage arrière minimaliste l'automne avec un massif de fleurs, une exposition ensoleillée, des pavés en pierre naturelle et une clôture en bois.
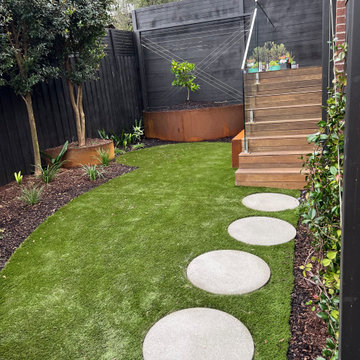
Rear garden view now complete with a raised garden bed that serves as a vege patch/flower bed area and surrounded by plants. Circular pavers used as a pathway towards the side of the house and on the new synthetic turf. This area was 2 levels before
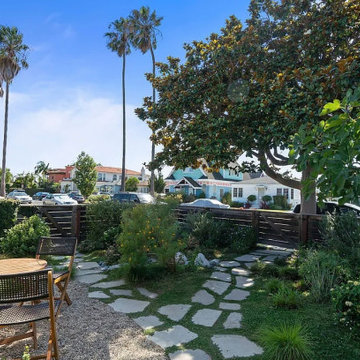
Repurposed broken concrete surrounded by Kurapia ground cover and loads of drought tolerant plants. No lawn!
Exemple d'un xéropaysage avant éclectique de taille moyenne avec des solutions pour vis-à-vis, une exposition ensoleillée, du gravier et une clôture en bois.
Exemple d'un xéropaysage avant éclectique de taille moyenne avec des solutions pour vis-à-vis, une exposition ensoleillée, du gravier et une clôture en bois.
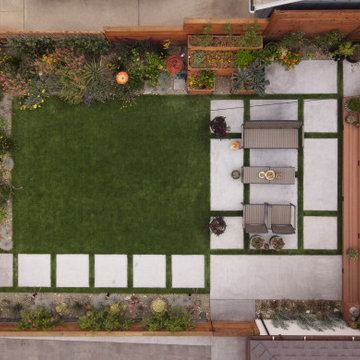
Residential home in Santa Cruz, CA
This stunning front and backyard project was so much fun! The plethora of K&D's scope of work included: smooth finished concrete walls, multiple styles of horizontal redwood fencing, smooth finished concrete stepping stones, bands, steps & pathways, paver patio & driveway, artificial turf, TimberTech stairs & decks, TimberTech custom bench with storage, shower wall with bike washing station, custom concrete fountain, poured-in-place fire pit, pour-in-place half circle bench with sloped back rest, metal pergola, low voltage lighting, planting and irrigation! (*Adorable cat not included)
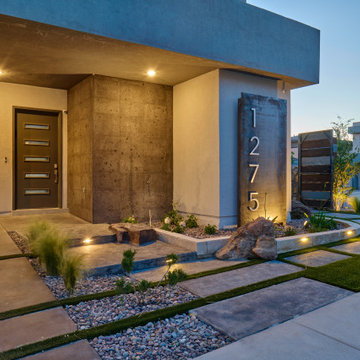
Completing the Vibe...Cool & Contemporary Curb Appeal that helps complete our clients special spaces. From the start...it feels like it was here all along. The perimeter tree line serving as a partial wind break has a feel that most parks long for. Lit up at night, it almost feels like youre in a downtown urban park. Forever Lawn grass brightens the front lawn without all the maintenance. Full accessibility with custom concrete rocksalt deck pads makes it easy for everyone to get around. Accent lighting adds to the environments ambiance positioned for safety and athletics. Natural limestone & mossrock boulders engraves the terrain, softening the energy & movement. We bring all the colors together on a custom cedar fence that adds privacy & function. Moving into the backyard, steps pads, ipe deck & forever lawn adds depth and comfort making spaces to slow down and admire your moments in the landscaped edges.
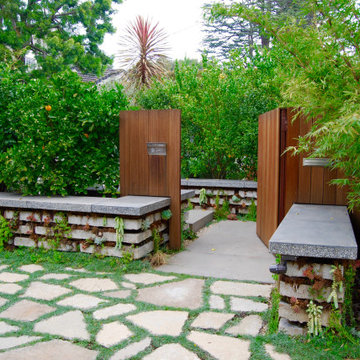
Inspiration pour un jardin avant minimaliste de taille moyenne avec une exposition partiellement ombragée, des pavés en béton et une clôture en bois.
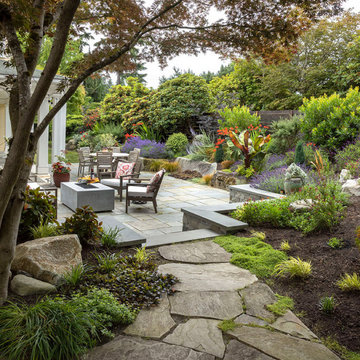
back patio
Exemple d'un xéropaysage arrière nature de taille moyenne avec une exposition ensoleillée, des pavés en pierre naturelle et une clôture en bois.
Exemple d'un xéropaysage arrière nature de taille moyenne avec une exposition ensoleillée, des pavés en pierre naturelle et une clôture en bois.
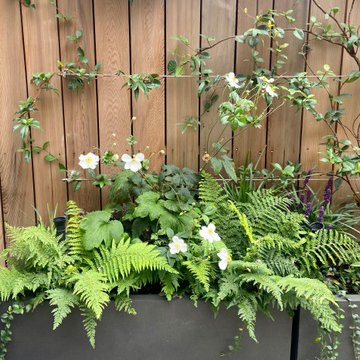
This blank canvas space in a new build in London's Olympic park had a bespoke transformation without digging down into soil. The entire design sits on a suspended patio above a carpark and includes bespoke features like a pergola, seating, bug hotel, irrigated planters and green climbers. The garden is a haven for a young family who love to bring their natural finds back home after walks.
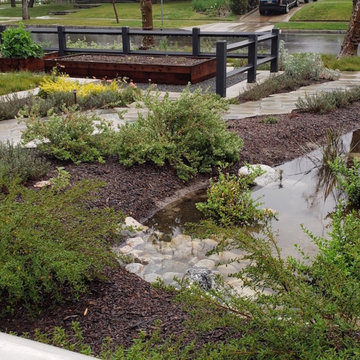
Long before the riparian-loving, drought tolerant California native foliage established itself, this rain garden worked to keep stormwater onsite. It takes quite a bit of technology to do so. The bioswale accepts water from the back and front gardens as well as the roof of the home via drains, an underground vessel, and a sump-pump. It can absorb this level of water in a matter of minutes. Because the soil in this area tends toward clay, another drain helps manage possible overflow. Photo: Steve Matloff, 2018
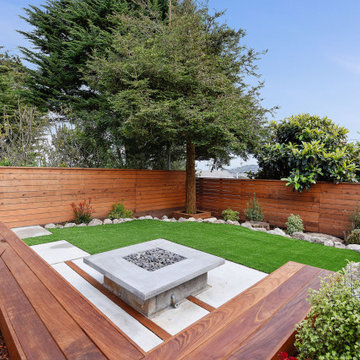
This classic San Francisco backyard was transformed into an inviting and usable outdoor living space. A few steps down lead to a lounging area, featuring drought-friendly and maintenance-free artificial grass as well as a cozy, custom-built natural gas fire pit surrounded by a Redwood bench.
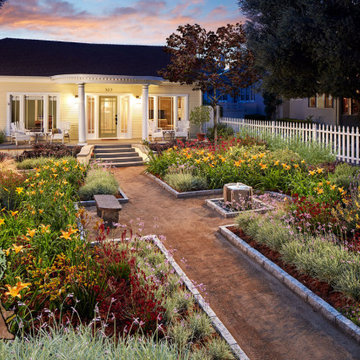
Front yard with decomposed granite paths with stone bench and rock water feature
Exemple d'un xéropaysage avant éclectique de taille moyenne et au printemps avec pierres et graviers, une exposition ensoleillée, un gravier de granite et une clôture en bois.
Exemple d'un xéropaysage avant éclectique de taille moyenne et au printemps avec pierres et graviers, une exposition ensoleillée, un gravier de granite et une clôture en bois.
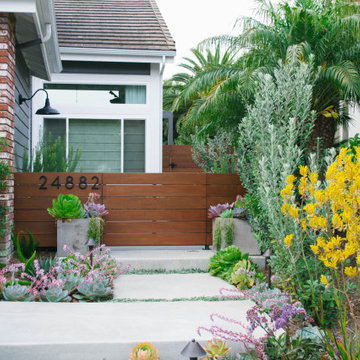
Exemple d'un jardin avant tendance de taille moyenne avec des pavés en béton, une exposition partiellement ombragée et une clôture en bois.
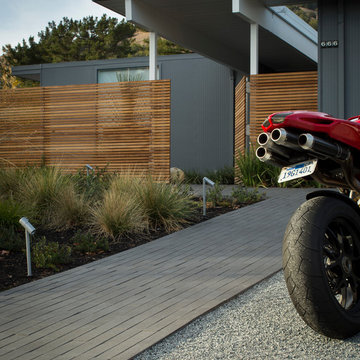
Eichler in Marinwood - At the larger scale of the property existed a desire to soften and deepen the engagement between the house and the street frontage. As such, the landscaping palette consists of textures chosen for subtlety and granularity. Spaces are layered by way of planting, diaphanous fencing and lighting. The interior engages the front of the house by the insertion of a floor to ceiling glazing at the dining room.
Jog-in path from street to house maintains a sense of privacy and sequential unveiling of interior/private spaces. This non-atrium model is invested with the best aspects of the iconic eichler configuration without compromise to the sense of order and orientation.
photo: scott hargis
Idées déco de xéropaysages avec une clôture en bois
8