Idées déco de xéropaysages avec une clôture en métal
Trier par :
Budget
Trier par:Populaires du jour
21 - 40 sur 719 photos
1 sur 3
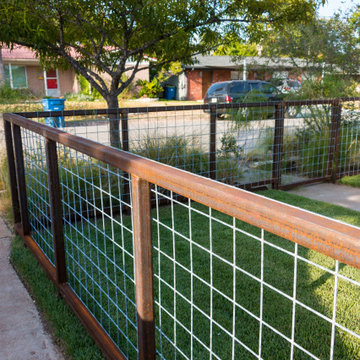
Cette image montre un xéropaysage avant minimaliste de taille moyenne et l'été avec un portail, une exposition ensoleillée, un gravier de granite et une clôture en métal.
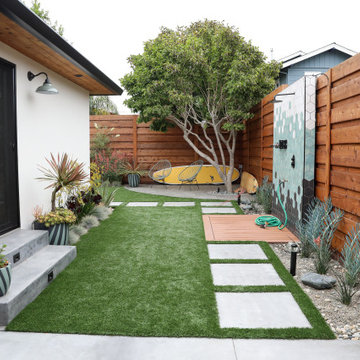
Residential home in Santa Cruz, CA
This stunning front and backyard project was so much fun! The plethora of K&D's scope of work included: smooth finished concrete walls, multiple styles of horizontal redwood fencing, smooth finished concrete stepping stones, bands, steps & pathways, paver patio & driveway, artificial turf, TimberTech stairs & decks, TimberTech custom bench with storage, shower wall with bike washing station, custom concrete fountain, poured-in-place fire pit, pour-in-place half circle bench with sloped back rest, metal pergola, low voltage lighting, planting and irrigation! (*Adorable cat not included)

Weather House is a bespoke home for a young, nature-loving family on a quintessentially compact Northcote block.
Our clients Claire and Brent cherished the character of their century-old worker's cottage but required more considered space and flexibility in their home. Claire and Brent are camping enthusiasts, and in response their house is a love letter to the outdoors: a rich, durable environment infused with the grounded ambience of being in nature.
From the street, the dark cladding of the sensitive rear extension echoes the existing cottage!s roofline, becoming a subtle shadow of the original house in both form and tone. As you move through the home, the double-height extension invites the climate and native landscaping inside at every turn. The light-bathed lounge, dining room and kitchen are anchored around, and seamlessly connected to, a versatile outdoor living area. A double-sided fireplace embedded into the house’s rear wall brings warmth and ambience to the lounge, and inspires a campfire atmosphere in the back yard.
Championing tactility and durability, the material palette features polished concrete floors, blackbutt timber joinery and concrete brick walls. Peach and sage tones are employed as accents throughout the lower level, and amplified upstairs where sage forms the tonal base for the moody main bedroom. An adjacent private deck creates an additional tether to the outdoors, and houses planters and trellises that will decorate the home’s exterior with greenery.
From the tactile and textured finishes of the interior to the surrounding Australian native garden that you just want to touch, the house encapsulates the feeling of being part of the outdoors; like Claire and Brent are camping at home. It is a tribute to Mother Nature, Weather House’s muse.
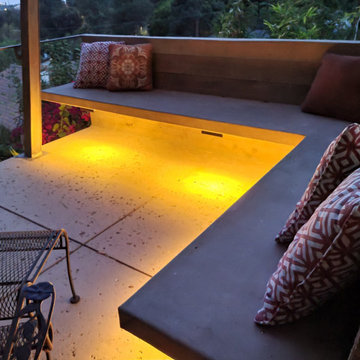
Custom built for fire resistance. Board formed concrete seating and patio. Color added to blend into the existing granite hillside. Salt finish adds texture to camouflage into the surroundings. Custom metal pergola and under bench lighting add to the uniqueness of this hilltop hangout.
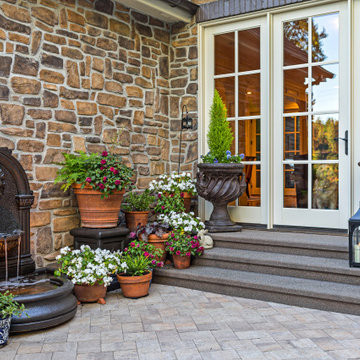
The living room door leads seamlessly to the outdoor space. The dog at the door wants to join the fun!
Idée de décoration pour un grand xéropaysage avant tradition avec une exposition ensoleillée, des pavés en béton, une clôture en métal et un chemin.
Idée de décoration pour un grand xéropaysage avant tradition avec une exposition ensoleillée, des pavés en béton, une clôture en métal et un chemin.
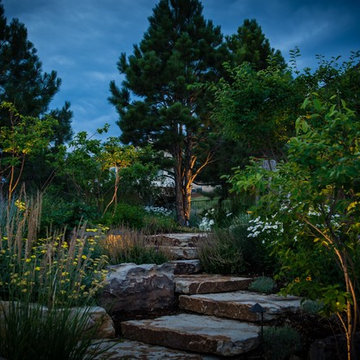
Idée de décoration pour un très grand jardin arrière chalet avec une exposition ensoleillée, des pavés en pierre naturelle et une clôture en métal.
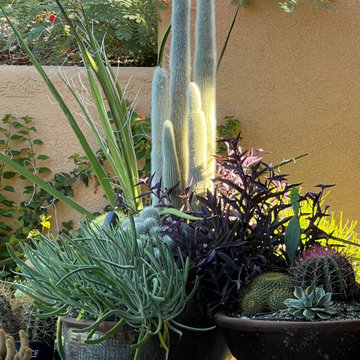
This container garden in the Tucson Catalina Foothills supports wildlife such as hummingbirds and butterflies. This garden gives year-around color and interest that is low water and low maintenance! It is a great Wildlife View!
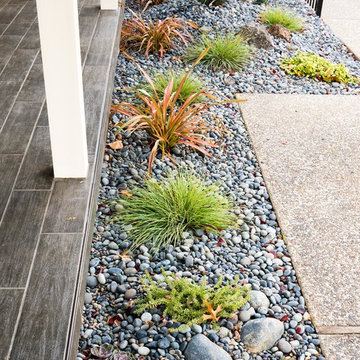
Rock garden next to new wood-like porcelain tile patio
Cette photo montre un jardin avant tendance de taille moyenne avec une exposition partiellement ombragée, des galets de rivière et une clôture en métal.
Cette photo montre un jardin avant tendance de taille moyenne avec une exposition partiellement ombragée, des galets de rivière et une clôture en métal.

Purple prickly pear and golden barrel cacti contrast nicely on the side of the driveway.
Photo by Ginkgo Leaf Studio
Cette photo montre un jardin avant sud-ouest américain de taille moyenne et au printemps avec des pavés en béton, une exposition ensoleillée et une clôture en métal.
Cette photo montre un jardin avant sud-ouest américain de taille moyenne et au printemps avec des pavés en béton, une exposition ensoleillée et une clôture en métal.
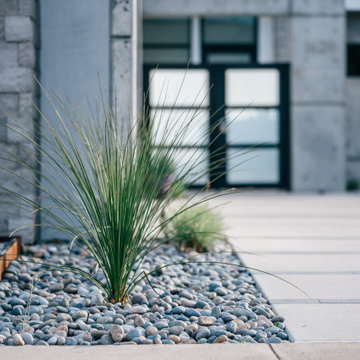
corten steel planter and gravel bed for streetside exterior drought-tolerant landscaping
Idée de décoration pour un grand xéropaysage avant asiatique avec une exposition partiellement ombragée, des galets de rivière, une bordure et une clôture en métal.
Idée de décoration pour un grand xéropaysage avant asiatique avec une exposition partiellement ombragée, des galets de rivière, une bordure et une clôture en métal.
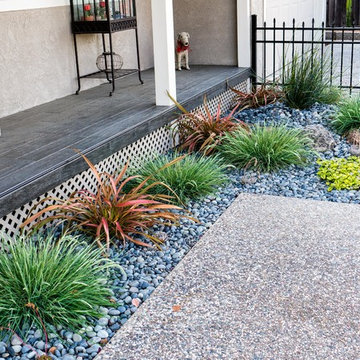
Exemple d'un xéropaysage avant chic de taille moyenne avec pierres et graviers, une exposition partiellement ombragée, des galets de rivière et une clôture en métal.
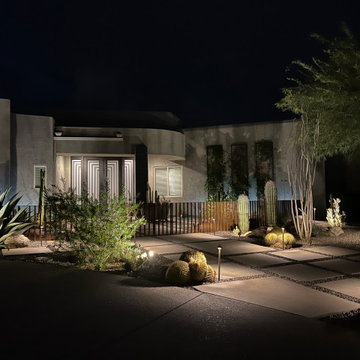
This colorful entry in the Catalina Foothills in Tucson, Az., is now vibrant and inviting, bursting with accent succulents that are high impact and low care. A rustic contemporary steel view fence keeps wildlife out and allows sight of the front doors and visitors now feel welcomed into this space! Colored and poured in place concrete pavers have replace an unsightly former courtyard and parking space. Night lighting gently illuminates this award-winning entry! Be sure to see the before photo of this project.
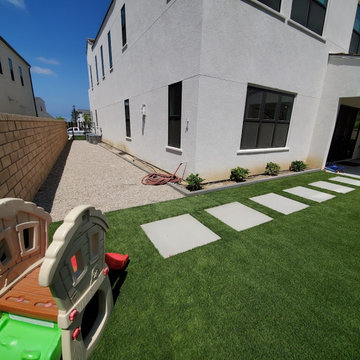
Aménagement d'un très grand jardin avant moderne l'été avec une exposition ensoleillée, des pavés en béton et une clôture en métal.
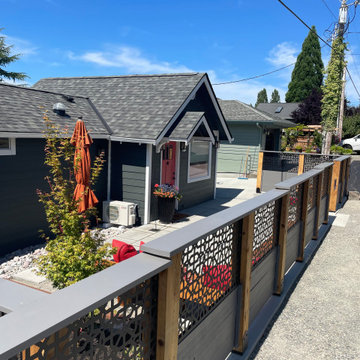
Fencing with 6x6 cedar posts with a mix of metal Wayfair fence panels & painted boards provides spatial definition from the street.
Exemple d'un petit xéropaysage avant éclectique avec une clôture en métal.
Exemple d'un petit xéropaysage avant éclectique avec une clôture en métal.
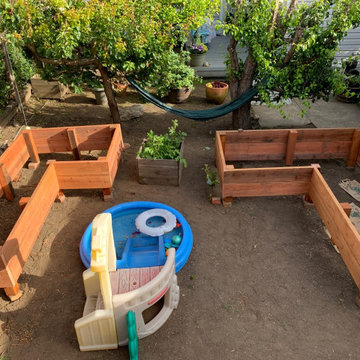
ALL REDWOOD, NON-TOXIC, KID-SAFE FOOD PRODUCTION, CUSTOM RAISED BEDS AND HEIRLOOM GRAFTED FRUIT TREES
Exemple d'un petit jardin arrière craftsman l'été avec une exposition ensoleillée, un paillis et une clôture en métal.
Exemple d'un petit jardin arrière craftsman l'été avec une exposition ensoleillée, un paillis et une clôture en métal.
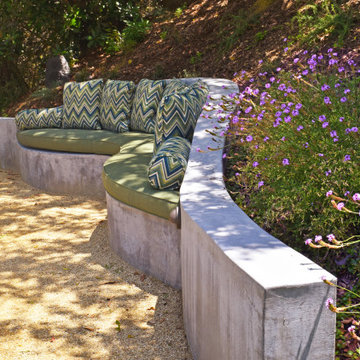
The custom concrete bench was designed to nestle into the hillside. Sitting in the dappled shades of the majestic Liquidambar is a lesson in tranquility.
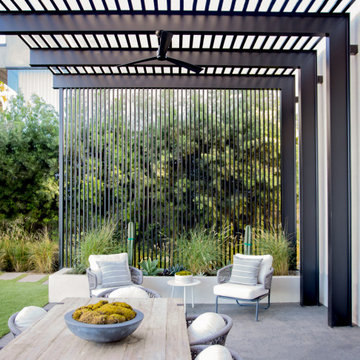
Idée de décoration pour un jardin arrière minimaliste de taille moyenne et l'été avec une exposition ensoleillée, des pavés en béton et une clôture en métal.
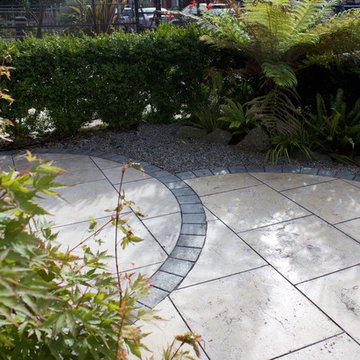
Exemple d'un petit jardin avant tendance l'été avec une exposition ensoleillée, des pavés en pierre naturelle et une clôture en métal.
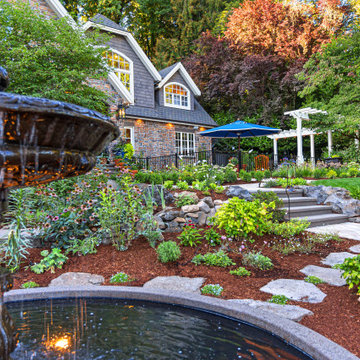
Idées déco pour un grand xéropaysage avant classique avec une exposition ensoleillée, des pavés en béton, une clôture en métal et un point d'eau.
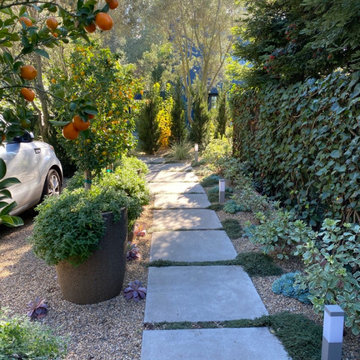
Mid Century Modern home by Gerald McCue, landscaped by Goodman Landscape Design. Clients desired a mediterranean bent with a modern approach. From the long driveway edge to the front door, the entire front garden was re-envisioned and built on a tight budget.
Idées déco de xéropaysages avec une clôture en métal
2